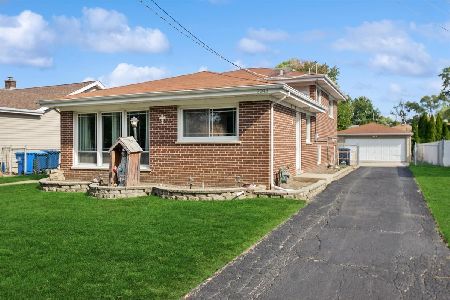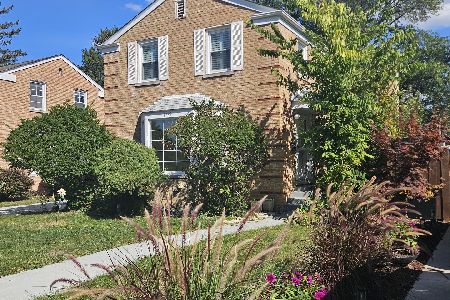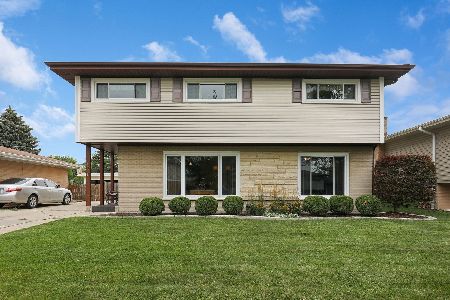2181 Plainfield Drive, Des Plaines, Illinois 60018
$489,000
|
For Sale
|
|
| Status: | Contingent |
| Sqft: | 0 |
| Cost/Sqft: | — |
| Beds: | 4 |
| Baths: | 3 |
| Year Built: | 1963 |
| Property Taxes: | $8,090 |
| Days On Market: | 51 |
| Lot Size: | 0,00 |
Description
This beautifully maintained and updated split-level home is located on prime corner lot of Lake Opeka subdivision, this 4 bedroom / 3.0 bathrooms home has over 1,500 sq. ft. of living area. Great lay-out with sizable rooms is made for quality living and entertainment. Main level features a huge living room with dining room, updated kitchen with granite countertops, backsplash, stainless-steel appliances and extra eating area. Upper level you will find spacious hallway leading you into 4 bedrooms and 2 bathrooms, including master suite. The lower level offers extra room / office, full bathroom, family room, Large walk-in crawl space for storage, utility/laundry area with exterior access to private fenced in yard with covered patio and 2 car detached garage with huge concrete driveway. Property is walking distance from Lake Opeka and Centrally located with easy access to shopping centers, restaurants, parks, forest preserves, golf courses, hospitals, transportation, and so much more!!!!!!!!
Property Specifics
| Single Family | |
| — | |
| — | |
| 1963 | |
| — | |
| SPLIT LEVEL | |
| No | |
| — |
| Cook | |
| Lake Opeka | |
| 0 / Not Applicable | |
| — | |
| — | |
| — | |
| 12503853 | |
| 09293060010000 |
Nearby Schools
| NAME: | DISTRICT: | DISTANCE: | |
|---|---|---|---|
|
Grade School
Plainfield Elementary School |
62 | — | |
|
Middle School
Algonquin Middle School |
62 | Not in DB | |
|
High School
Maine West High School |
207 | Not in DB | |
Property History
| DATE: | EVENT: | PRICE: | SOURCE: |
|---|---|---|---|
| 2 Jan, 2014 | Sold | $270,200 | MRED MLS |
| 30 Oct, 2013 | Under contract | $274,900 | MRED MLS |
| 23 Oct, 2013 | Listed for sale | $274,900 | MRED MLS |
| 26 Nov, 2025 | Under contract | $489,000 | MRED MLS |
| — | Last price change | $509,900 | MRED MLS |
| 25 Oct, 2025 | Listed for sale | $509,900 | MRED MLS |
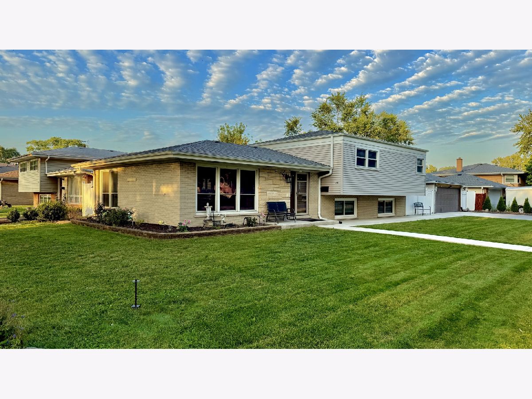
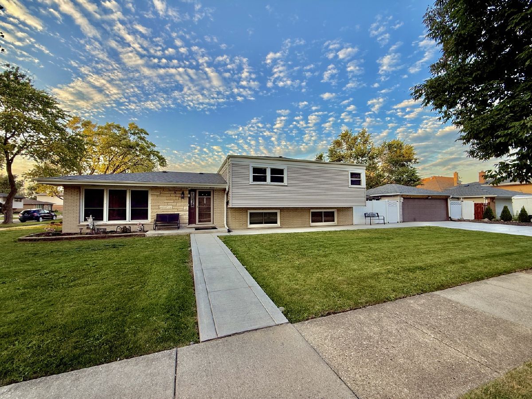
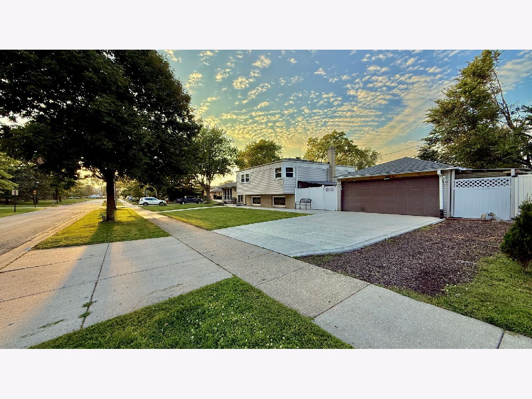
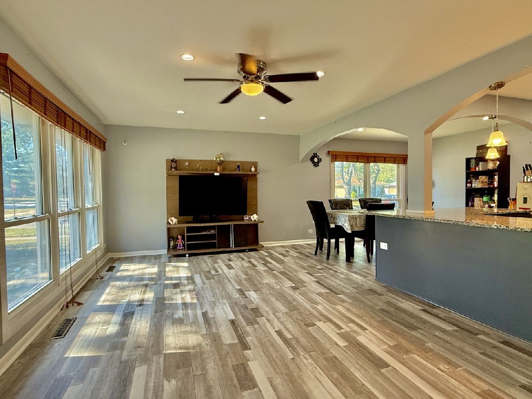
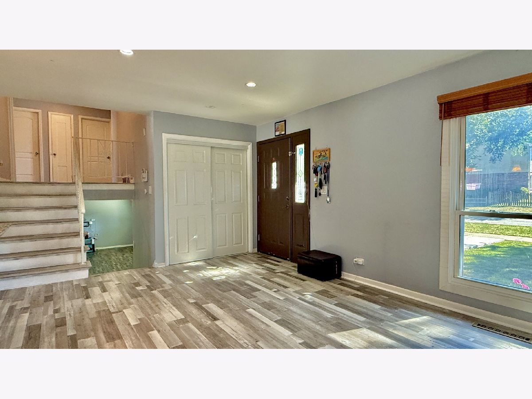
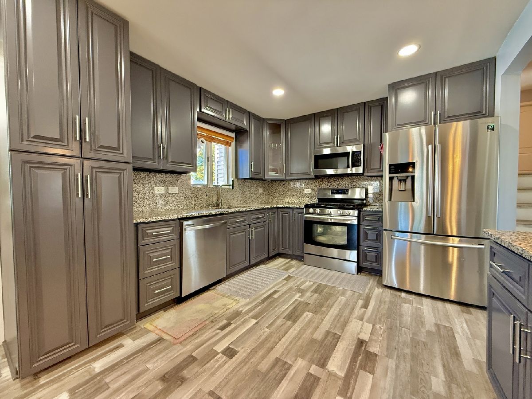
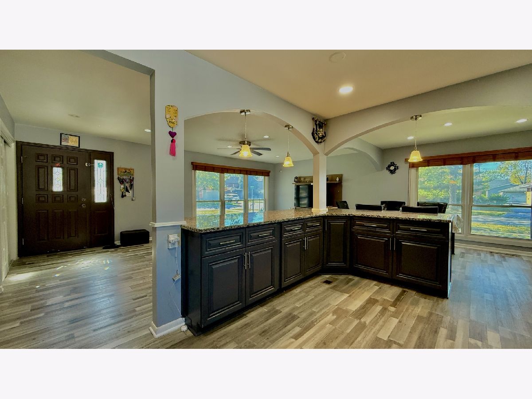
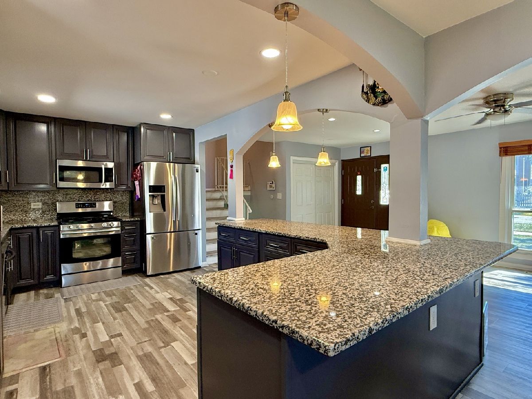
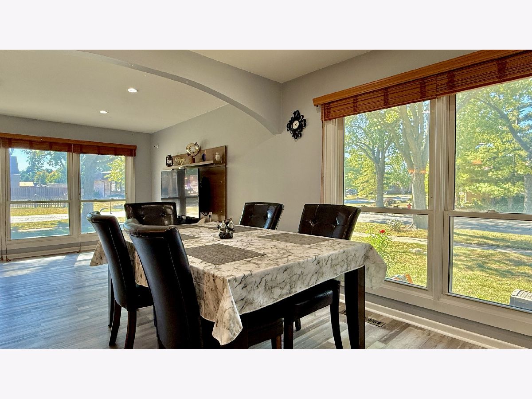
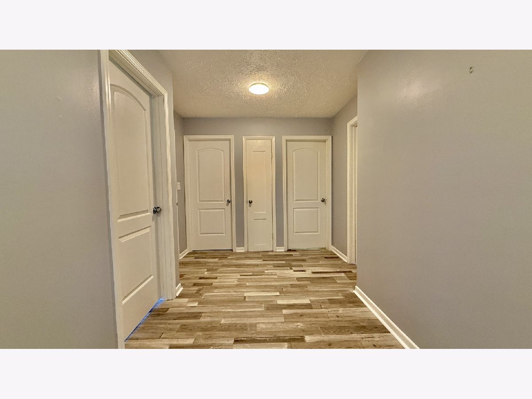
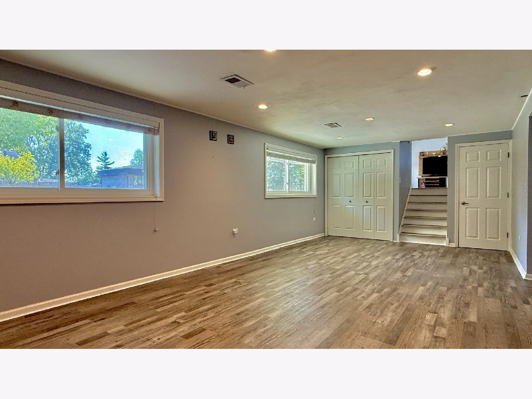
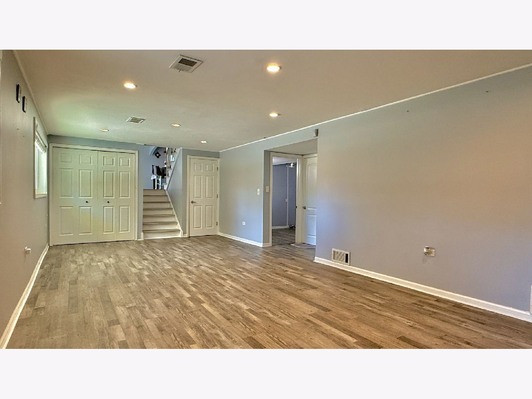
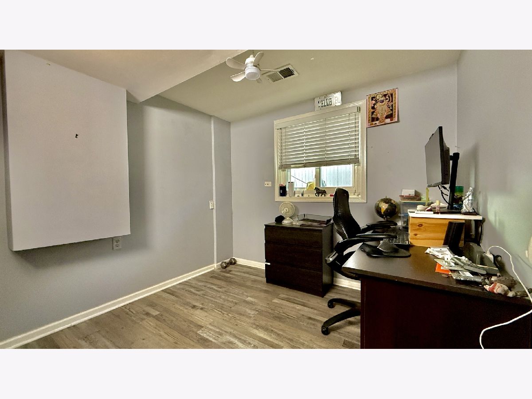
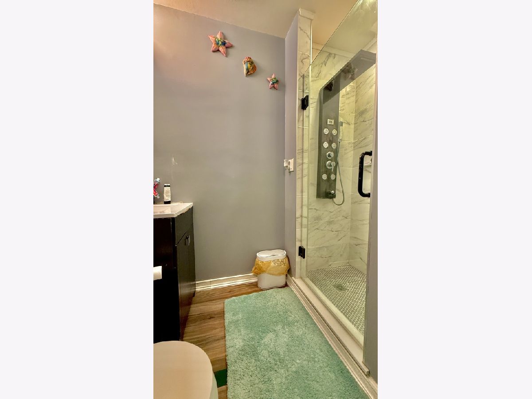
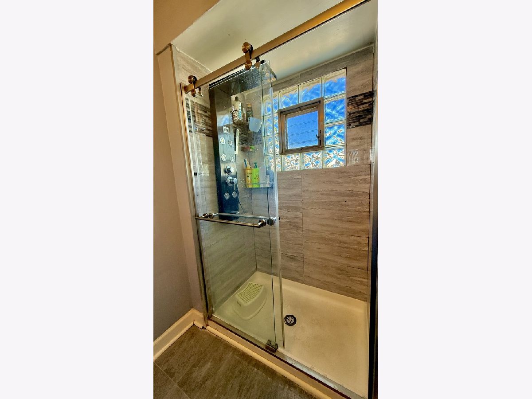
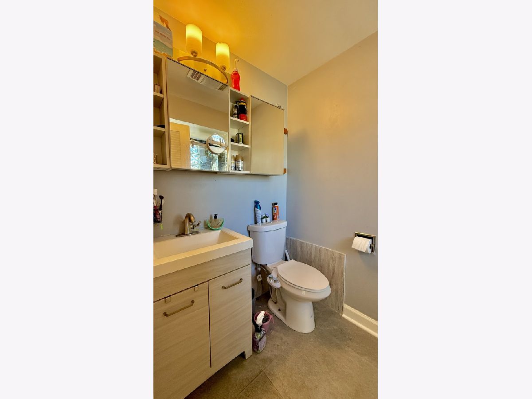
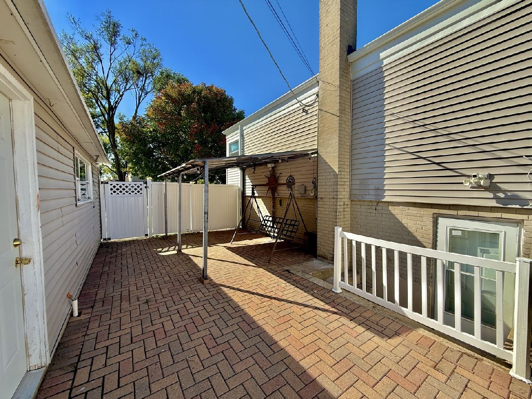
Room Specifics
Total Bedrooms: 4
Bedrooms Above Ground: 4
Bedrooms Below Ground: 0
Dimensions: —
Floor Type: —
Dimensions: —
Floor Type: —
Dimensions: —
Floor Type: —
Full Bathrooms: 3
Bathroom Amenities: No Tub
Bathroom in Basement: 1
Rooms: —
Basement Description: —
Other Specifics
| 2 | |
| — | |
| — | |
| — | |
| — | |
| 124 X 63 X 125 X 68 | |
| — | |
| — | |
| — | |
| — | |
| Not in DB | |
| — | |
| — | |
| — | |
| — |
Tax History
| Year | Property Taxes |
|---|---|
| 2014 | $3,046 |
| 2025 | $8,090 |
Contact Agent
Nearby Similar Homes
Nearby Sold Comparables
Contact Agent
Listing Provided By
Hometown Real Estate Group LLC


