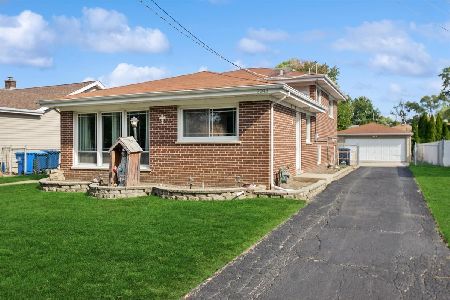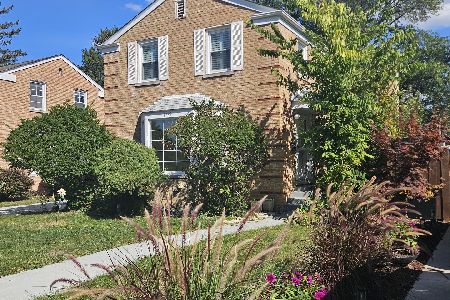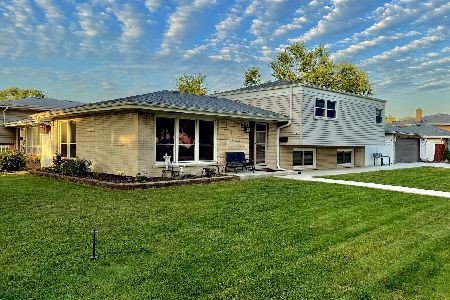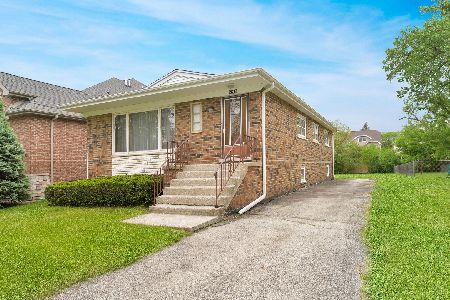2200 Webster Lane, Des Plaines, Illinois 60018
$390,000
|
Sold
|
|
| Status: | Closed |
| Sqft: | 2,508 |
| Cost/Sqft: | $159 |
| Beds: | 4 |
| Baths: | 3 |
| Year Built: | 1988 |
| Property Taxes: | $8,899 |
| Days On Market: | 3556 |
| Lot Size: | 0,23 |
Description
Curb appeal plus! Immaculately maintained 4 bedroom Colonial just 2 blocks from Lake Opeka & Lake Park Golf Course. The updated, well laid out, eat-in kitchen includes stainless steel appliances, granite counters, a large pantry, under cabinet lighting & plenty of counter & cabinet space. Gleaming Cherrywood flooring in living room & dining room. The family room features a cozy wood burning fireplace & 9 ft. sliding glass door to the patio. 4 spacious bedrooms on the 2nd floor. The master includes a 9 x 7 organized walk-in closet. Master bath with whirlpool tub, separate shower & skylight. Huge lower level rec room. Convenient 1st floor laundry with Fisher Paykel washer/dryer. 6-panel doors throughout. Plenty of extra storage in the utility room & crawl space. Gorgeous, fenced backyard with patio overlooking mature landscaping. New in 2015: furnace, A/C, hot water tank. Home warranty included.
Property Specifics
| Single Family | |
| — | |
| Colonial | |
| 1988 | |
| Full | |
| — | |
| No | |
| 0.23 |
| Cook | |
| Lake Opeka | |
| 0 / Not Applicable | |
| None | |
| Lake Michigan,Public | |
| Public Sewer, Sewer-Storm | |
| 09197942 | |
| 09293021630000 |
Nearby Schools
| NAME: | DISTRICT: | DISTANCE: | |
|---|---|---|---|
|
Grade School
Plainfield Elementary School |
62 | — | |
|
Middle School
Algonquin Middle School |
62 | Not in DB | |
|
High School
Maine West High School |
207 | Not in DB | |
Property History
| DATE: | EVENT: | PRICE: | SOURCE: |
|---|---|---|---|
| 29 Jun, 2016 | Sold | $390,000 | MRED MLS |
| 15 May, 2016 | Under contract | $399,900 | MRED MLS |
| 18 Apr, 2016 | Listed for sale | $399,900 | MRED MLS |
Room Specifics
Total Bedrooms: 4
Bedrooms Above Ground: 4
Bedrooms Below Ground: 0
Dimensions: —
Floor Type: Carpet
Dimensions: —
Floor Type: Carpet
Dimensions: —
Floor Type: Carpet
Full Bathrooms: 3
Bathroom Amenities: Whirlpool,Separate Shower,Double Sink
Bathroom in Basement: 0
Rooms: Breakfast Room,Foyer,Recreation Room,Utility Room-Lower Level
Basement Description: Finished,Crawl
Other Specifics
| 2 | |
| — | |
| Concrete | |
| Patio, Storms/Screens | |
| Fenced Yard | |
| 80 X 125 | |
| — | |
| Full | |
| Skylight(s), Hardwood Floors, First Floor Laundry | |
| Range, Microwave, Dishwasher, Refrigerator, Washer, Dryer, Disposal, Stainless Steel Appliance(s) | |
| Not in DB | |
| Street Paved | |
| — | |
| — | |
| Wood Burning, Attached Fireplace Doors/Screen, Gas Starter |
Tax History
| Year | Property Taxes |
|---|---|
| 2016 | $8,899 |
Contact Agent
Nearby Similar Homes
Nearby Sold Comparables
Contact Agent
Listing Provided By
Coldwell Banker Residential








