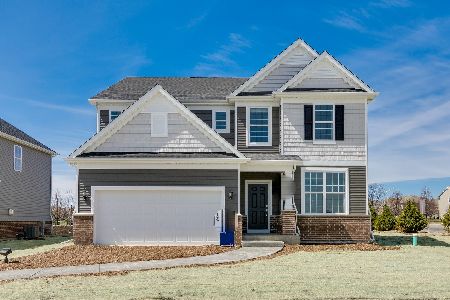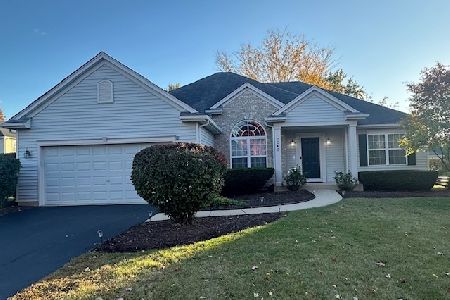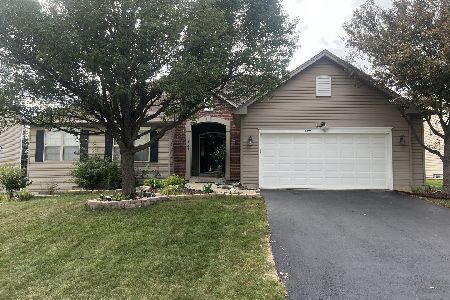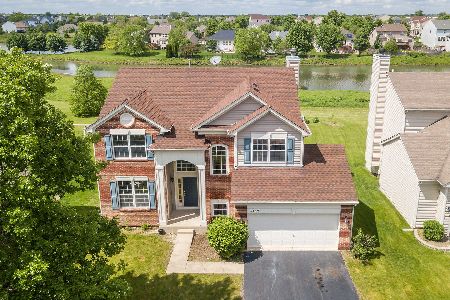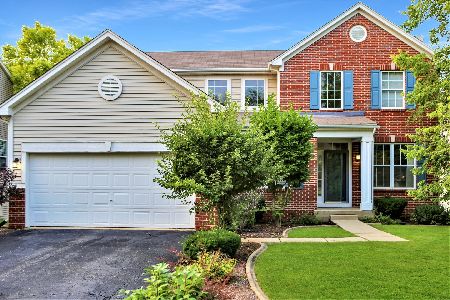2197 Wilson Creek Circle, Aurora, Illinois 60503
$509,900
|
For Sale
|
|
| Status: | New |
| Sqft: | 2,551 |
| Cost/Sqft: | $200 |
| Beds: | 4 |
| Baths: | 4 |
| Year Built: | 2002 |
| Property Taxes: | $11,740 |
| Days On Market: | 3 |
| Lot Size: | 0,22 |
Description
BETTER THAN NEW! There's nothing left to do but unpack and enjoy. This stunning 5-bedroom, 3.5-bathroom gem in the beautiful Amber Fields Subdivision is truly move-in ready. As you enter, you're greeted by a tall, two-story foyer that fills the home with light and a sense of openness. To the left, the spacious living and dining rooms create the perfect setting for family gatherings and entertaining. The updated kitchen features gorgeous quartz countertops, white cabinets, and stainless steel appliances, seamlessly flowing into the eating area and family room for easy everyday living. Throughout the main level, you'll find brand-new vinyl plank flooring, while the second floor boasts new carpeting for added comfort. The primary bedroom offers a generous walk-in closet and a beautifully updated en suite bath. The basement has been finished to include a 5th bedroom, a full bath, and a play area - perfect for guests, recreation, or extra privacy. Freshly painted from top to bottom, this home also includes a 2-car garage and is located within the highly rated Oswego District 308 schools. Don't miss your chance to make this beautifully updated home yours - schedule your tour today!
Property Specifics
| Single Family | |
| — | |
| — | |
| 2002 | |
| — | |
| — | |
| No | |
| 0.22 |
| Kendall | |
| Amber Fields | |
| 370 / Annual | |
| — | |
| — | |
| — | |
| 12501768 | |
| 0301477012 |
Nearby Schools
| NAME: | DISTRICT: | DISTANCE: | |
|---|---|---|---|
|
Grade School
The Wheatlands Elementary School |
308 | — | |
|
Middle School
Bednarcik Junior High School |
308 | Not in DB | |
|
High School
Oswego East High School |
308 | Not in DB | |
Property History
| DATE: | EVENT: | PRICE: | SOURCE: |
|---|---|---|---|
| 14 Nov, 2016 | Sold | $235,000 | MRED MLS |
| 11 Oct, 2016 | Under contract | $239,900 | MRED MLS |
| — | Last price change | $249,000 | MRED MLS |
| 19 Sep, 2016 | Listed for sale | $249,000 | MRED MLS |
| 22 Oct, 2025 | Listed for sale | $509,900 | MRED MLS |
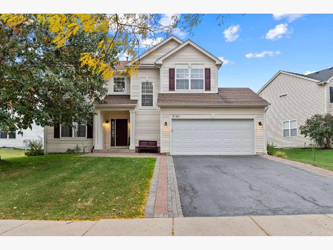
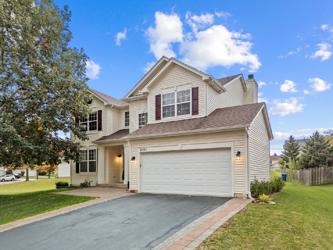
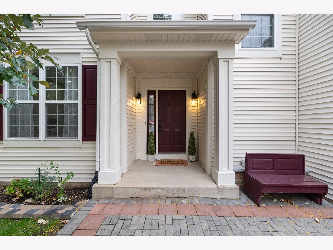
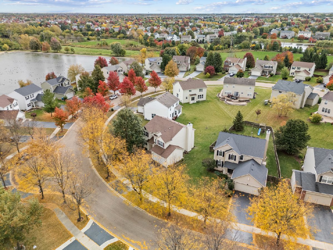
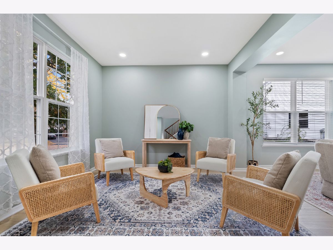
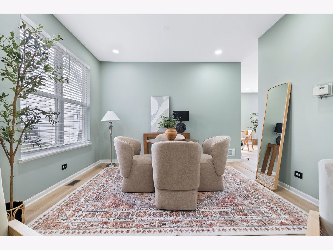
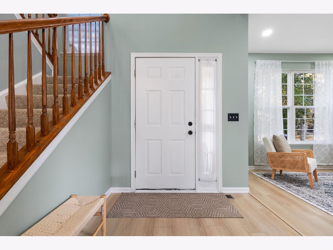
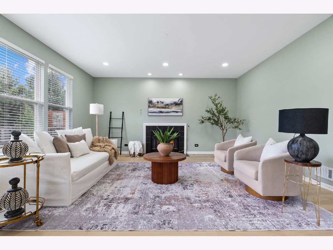
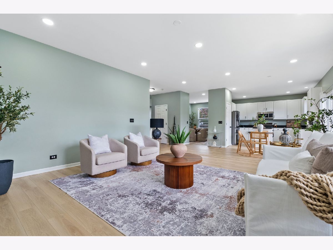
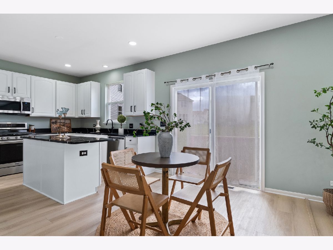
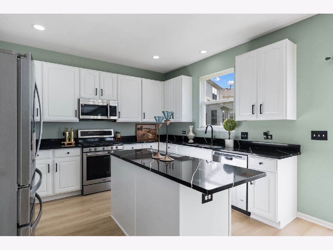
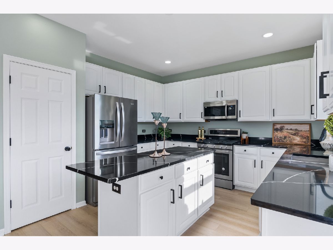
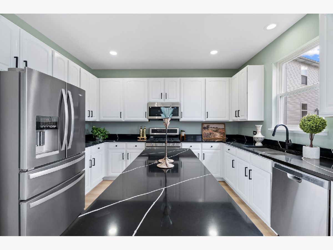
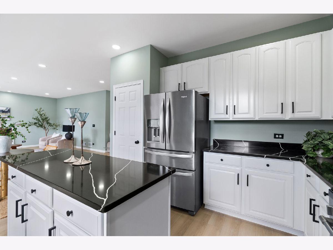
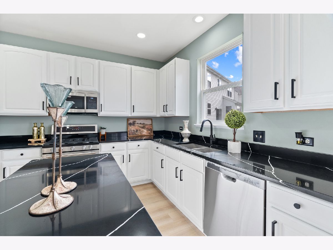
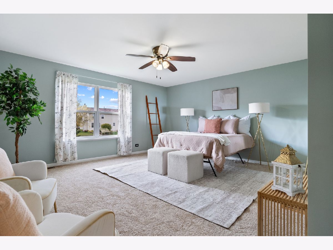
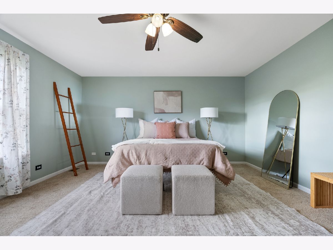
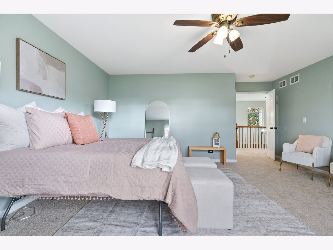
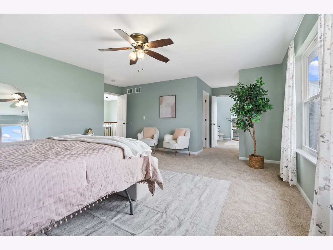
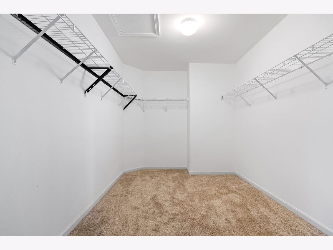
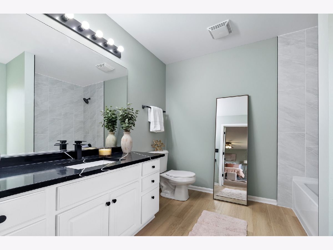
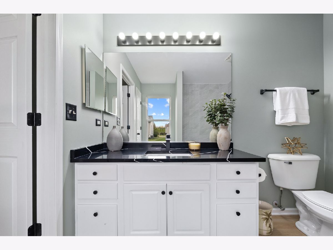
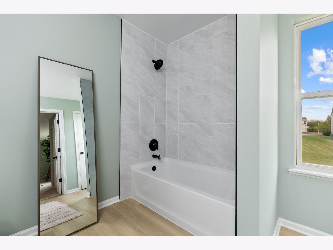
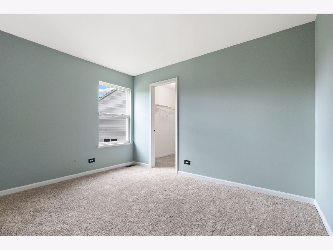
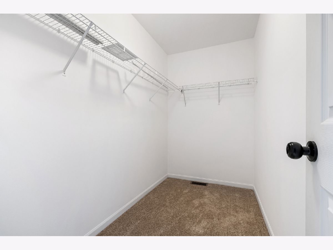
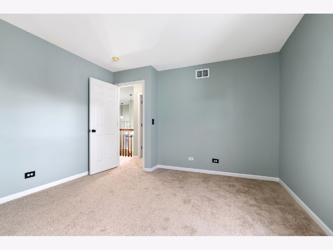
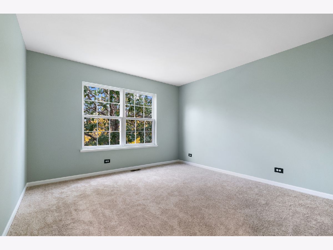
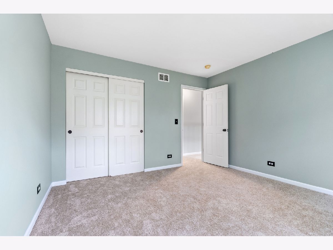
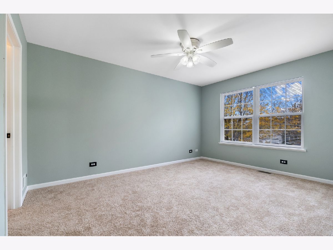
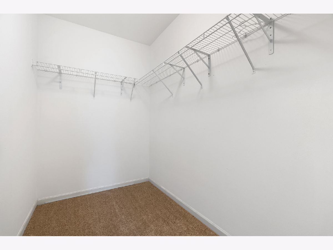
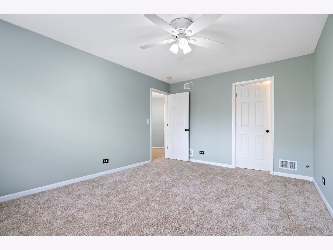
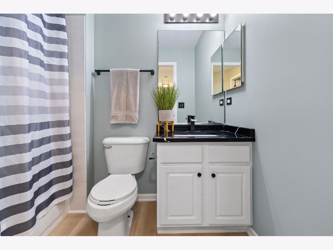
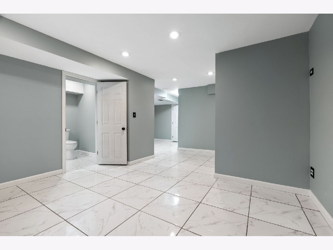
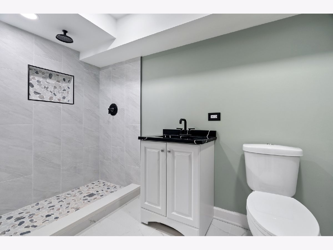
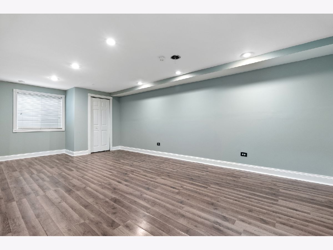
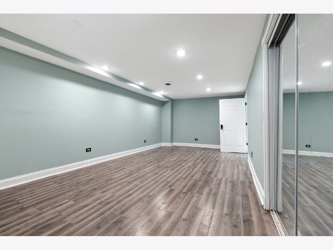
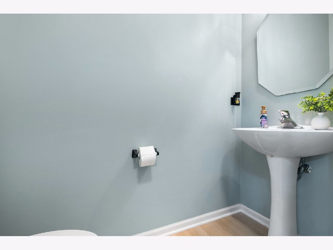
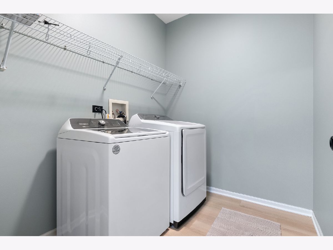
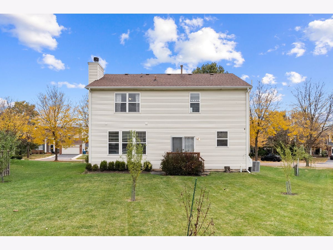
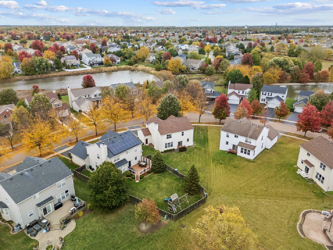
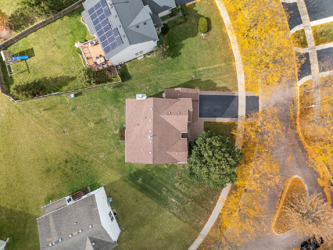
Room Specifics
Total Bedrooms: 5
Bedrooms Above Ground: 4
Bedrooms Below Ground: 1
Dimensions: —
Floor Type: —
Dimensions: —
Floor Type: —
Dimensions: —
Floor Type: —
Dimensions: —
Floor Type: —
Full Bathrooms: 4
Bathroom Amenities: —
Bathroom in Basement: 1
Rooms: —
Basement Description: —
Other Specifics
| 2 | |
| — | |
| — | |
| — | |
| — | |
| 126X160 | |
| — | |
| — | |
| — | |
| — | |
| Not in DB | |
| — | |
| — | |
| — | |
| — |
Tax History
| Year | Property Taxes |
|---|---|
| 2016 | $9,741 |
| 2025 | $11,740 |
Contact Agent
Nearby Similar Homes
Nearby Sold Comparables
Contact Agent
Listing Provided By
John Greene Realtor


