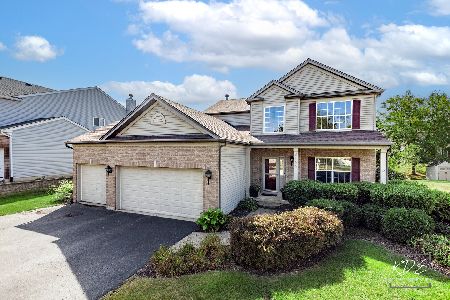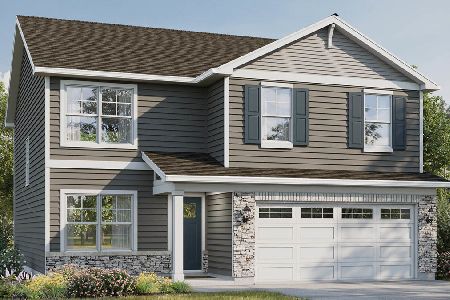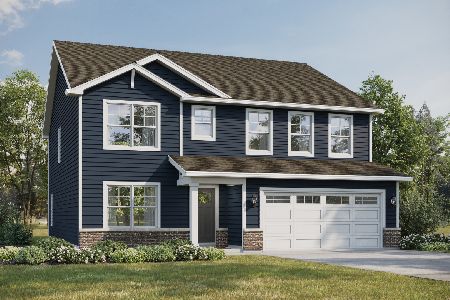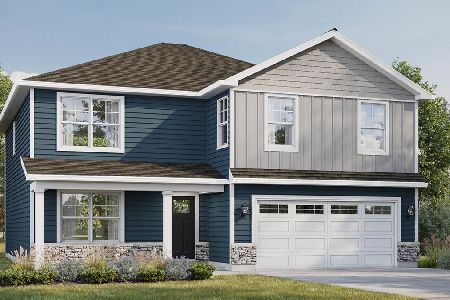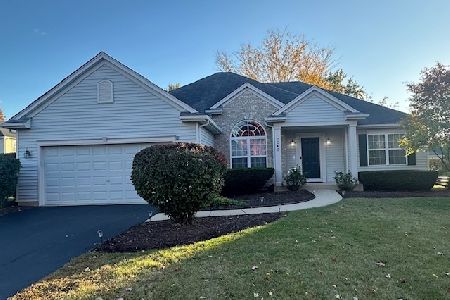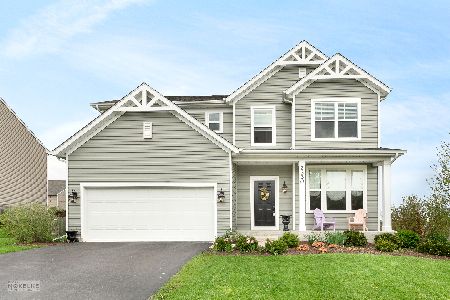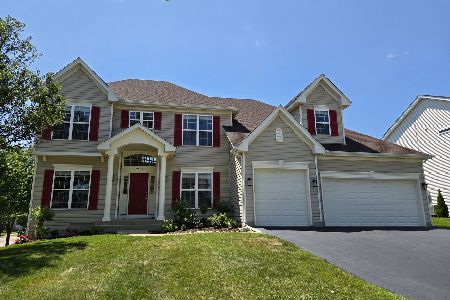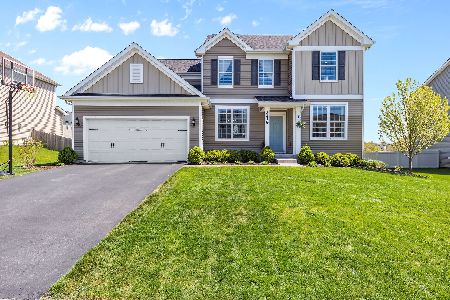2297 Roaring Creek Drive, Aurora, Illinois 60503
$449,999
|
For Sale
|
|
| Status: | New |
| Sqft: | 1,663 |
| Cost/Sqft: | $271 |
| Beds: | 3 |
| Baths: | 2 |
| Year Built: | 2006 |
| Property Taxes: | $10,455 |
| Days On Market: | 5 |
| Lot Size: | 0,23 |
Description
Welcome to this beautifully maintained ranch-style home offering 2,963 square feet of finished living space in the highly desirable Deerbrook subdivision. Located with in the acclaimed Oswego District 308, this home features a large fenced yard, and a full English lookout basement. The main level boasts an open and inviting floor plan with a spacious kitchen that includes a center island, breakfast bar, ceramic tile flooring and a dedicated dining area - perfect for gatherings. Adjacent to the kitchen is a the spacious great room with access to a 16x12 deck and fenced yard, ideal for entertaining family and friends. Main level also features a Master bedroom suite with private bath and soaking tub. Two additional bedrooms and a full hall bath provide comfort and convenience for guest and family members. The Finished English basement adds incredible value with a 34x15 family room, a 16x12 second kitchen, a partially completed bathroom (roughed-in and studded) and a 30x22 storage and utility room. This home ready and waiting for you to enjoy.
Property Specifics
| Single Family | |
| — | |
| — | |
| 2006 | |
| — | |
| RANCH W/FINISHED BASEMENT | |
| No | |
| 0.23 |
| Kendall | |
| Deerbrook | |
| 30 / Monthly | |
| — | |
| — | |
| — | |
| 12498319 | |
| 0301402013 |
Nearby Schools
| NAME: | DISTRICT: | DISTANCE: | |
|---|---|---|---|
|
Grade School
The Wheatlands Elementary School |
308 | — | |
|
Middle School
Bednarcik Junior High School |
308 | Not in DB | |
|
High School
Oswego East High School |
308 | Not in DB | |
Property History
| DATE: | EVENT: | PRICE: | SOURCE: |
|---|---|---|---|
| 14 Sep, 2012 | Sold | $182,700 | MRED MLS |
| 31 Jul, 2012 | Under contract | $182,700 | MRED MLS |
| 25 Jul, 2012 | Listed for sale | $182,700 | MRED MLS |
| 2 Apr, 2018 | Sold | $281,100 | MRED MLS |
| 11 Feb, 2018 | Under contract | $280,000 | MRED MLS |
| 8 Feb, 2018 | Listed for sale | $280,000 | MRED MLS |
| 17 Oct, 2025 | Listed for sale | $449,999 | MRED MLS |
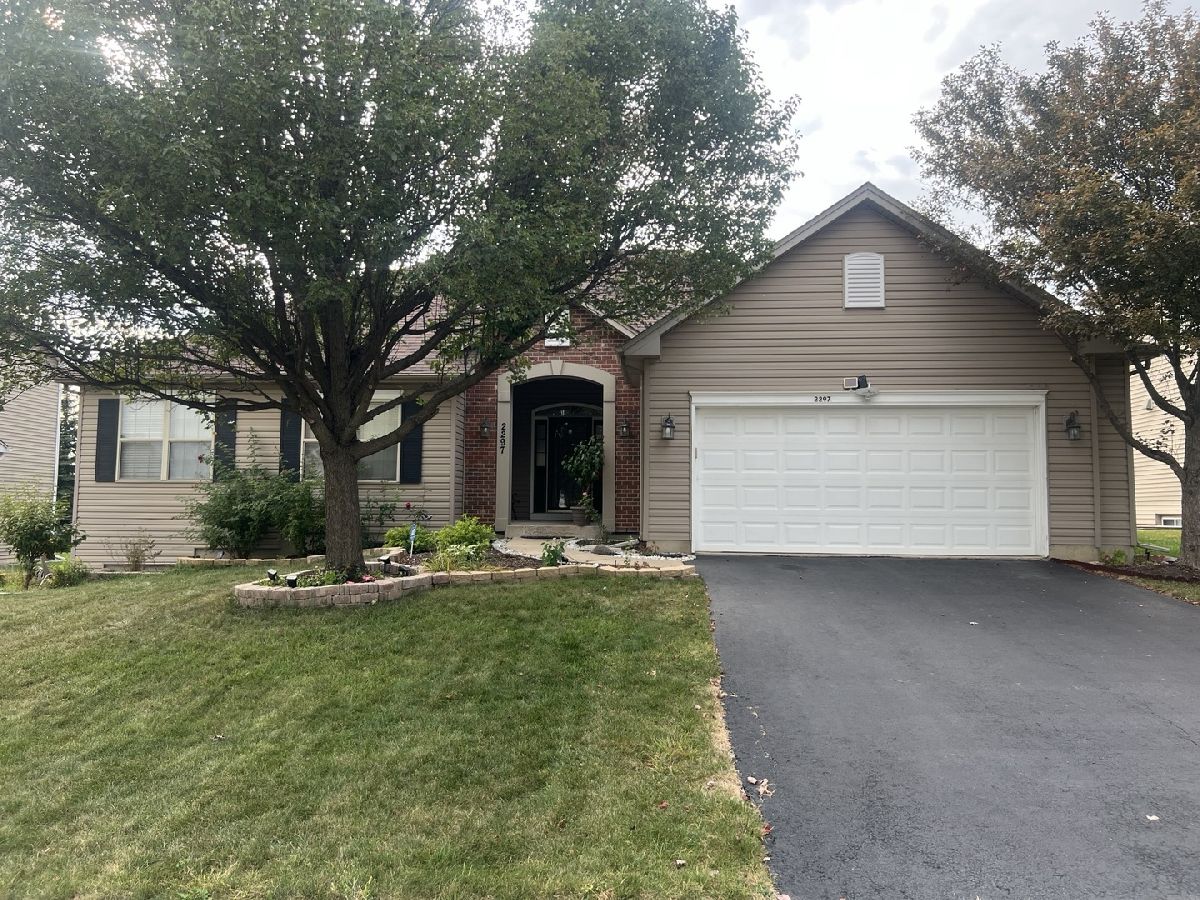
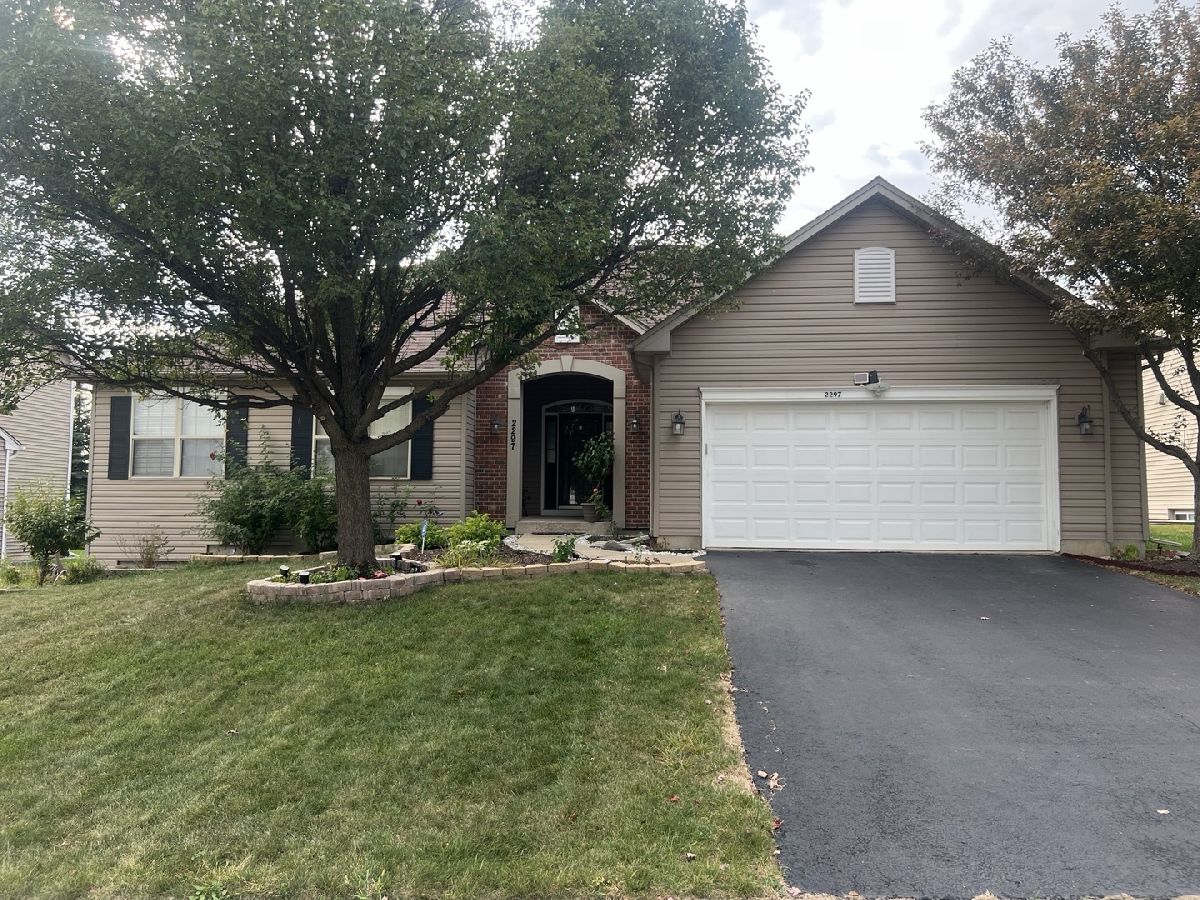
Room Specifics
Total Bedrooms: 3
Bedrooms Above Ground: 3
Bedrooms Below Ground: 0
Dimensions: —
Floor Type: —
Dimensions: —
Floor Type: —
Full Bathrooms: 2
Bathroom Amenities: Separate Shower,Double Sink
Bathroom in Basement: 1
Rooms: —
Basement Description: —
Other Specifics
| 2 | |
| — | |
| — | |
| — | |
| — | |
| 75X133 | |
| — | |
| — | |
| — | |
| — | |
| Not in DB | |
| — | |
| — | |
| — | |
| — |
Tax History
| Year | Property Taxes |
|---|---|
| 2012 | $8,668 |
| 2018 | $8,519 |
| 2025 | $10,455 |
Contact Agent
Nearby Similar Homes
Nearby Sold Comparables
Contact Agent
Listing Provided By
Vylla Home

