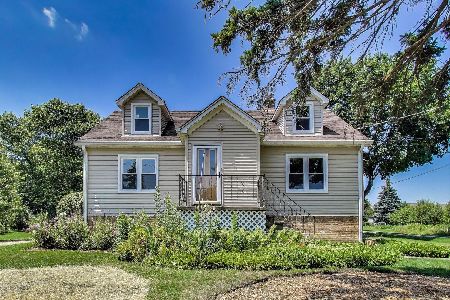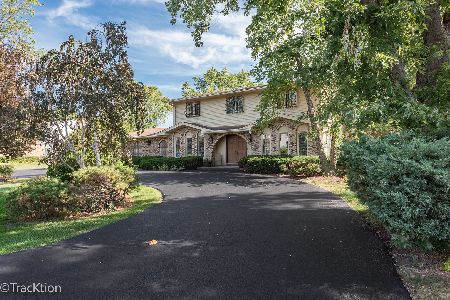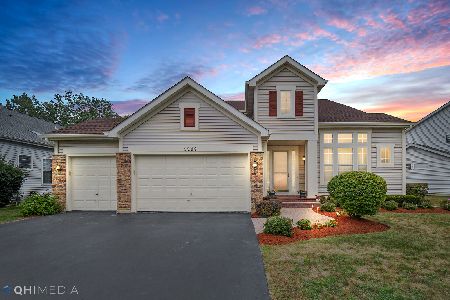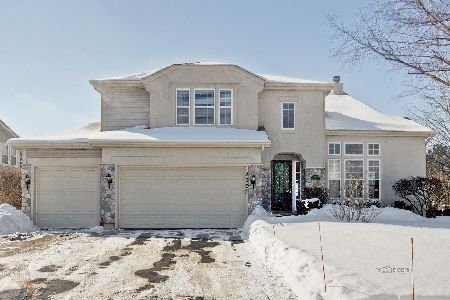2204 Avalon Drive, Buffalo Grove, Illinois 60089
$935,000
|
For Sale
|
|
| Status: | New |
| Sqft: | 3,414 |
| Cost/Sqft: | $274 |
| Beds: | 5 |
| Baths: | 4 |
| Year Built: | 1998 |
| Property Taxes: | $24,472 |
| Days On Market: | 0 |
| Lot Size: | 0,30 |
Description
Beautiful Tressara Model in Mirielle - Stevenson High School District! Located on the largest lot in the subdivision, this updated 5-bedroom home features a striking light gray rock and Dryvit exterior and is just a short walk to Stevenson High School. The dramatic entry opens to a 20-foot living room ceiling, with 10-foot ceilings on the main level and 9-foot ceilings upstairs. The first floor offers hardwood floors, a three-sided fireplace connecting the family room and kitchen, and a first-floor bedroom/office with a full bath-ideal for in-law or guest arrangements. The remodeled 2020 kitchen includes 60-inch white cabinets and stainless steel appliances. The luxury primary suite features a separate shower, soaking tub, and walk-in closet. The full finished basement adds exceptional living space with a recreational room, meditation room, workout room, full bathroom, and an additional bedroom. Enjoy outdoor living on the expansive 650 sq ft concrete patio. Major updates include: roof (2019), zoned HVAC (2018), and exterior paint (2022). A wonderful home offering space, updates, and top-rated schools!
Property Specifics
| Single Family | |
| — | |
| — | |
| 1998 | |
| — | |
| TRESSARA | |
| No | |
| 0.3 |
| Lake | |
| Mirielle | |
| 0 / Not Applicable | |
| — | |
| — | |
| — | |
| 12523186 | |
| 15214100010000 |
Nearby Schools
| NAME: | DISTRICT: | DISTANCE: | |
|---|---|---|---|
|
Grade School
Laura B Sprague School |
103 | — | |
|
Middle School
Daniel Wright Junior High School |
103 | Not in DB | |
|
High School
Adlai E Stevenson High School |
125 | Not in DB | |
Property History
| DATE: | EVENT: | PRICE: | SOURCE: |
|---|---|---|---|
| 25 Nov, 2025 | Listed for sale | $935,000 | MRED MLS |
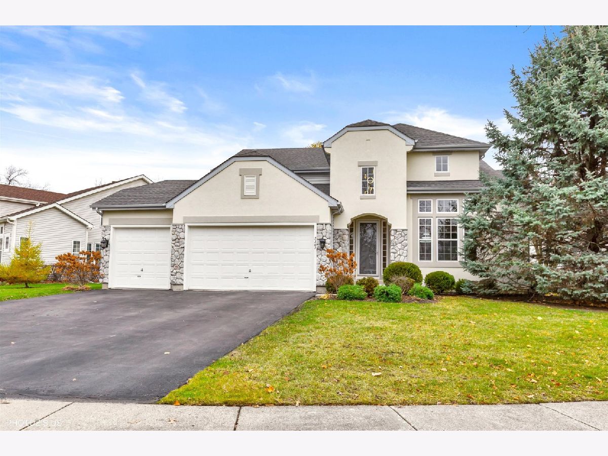
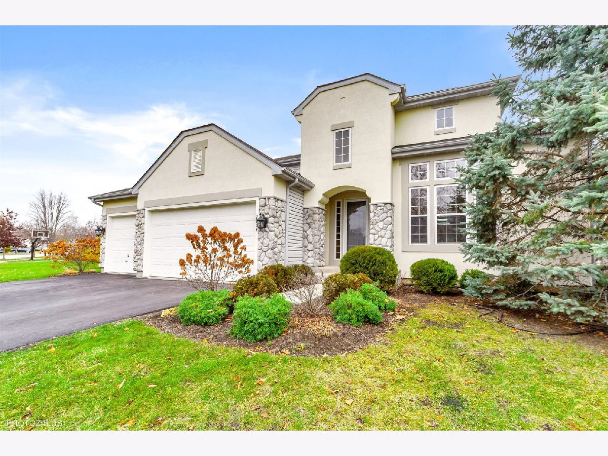
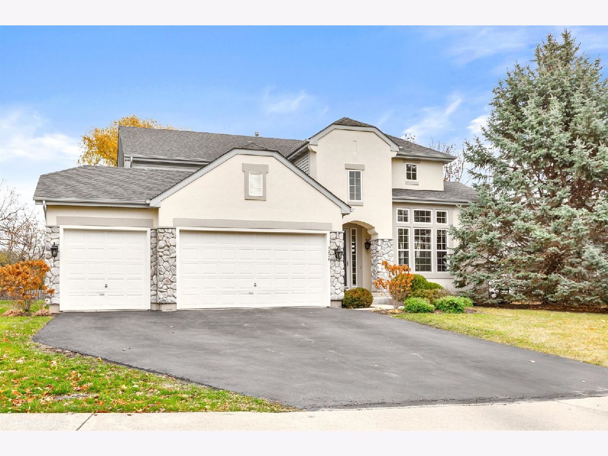
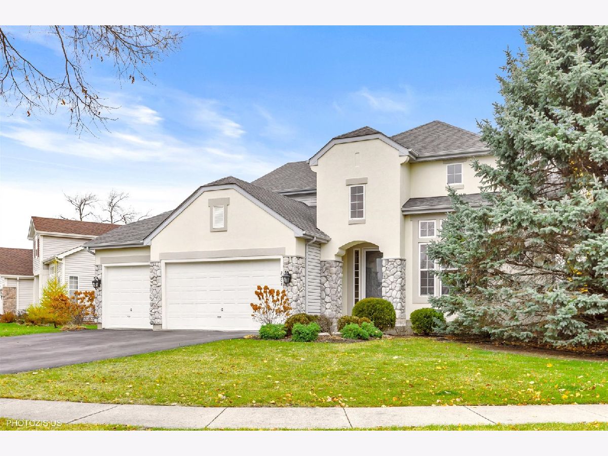
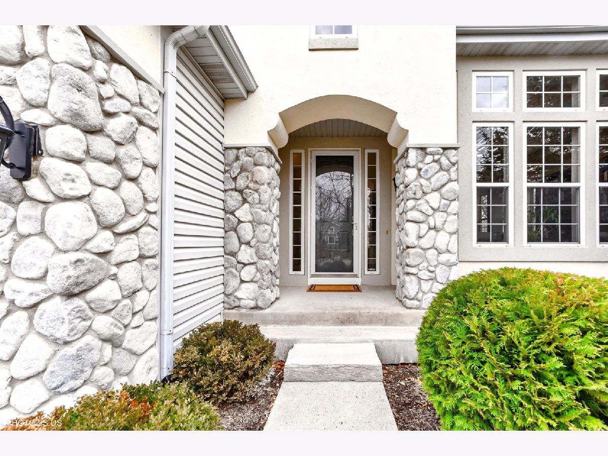






















































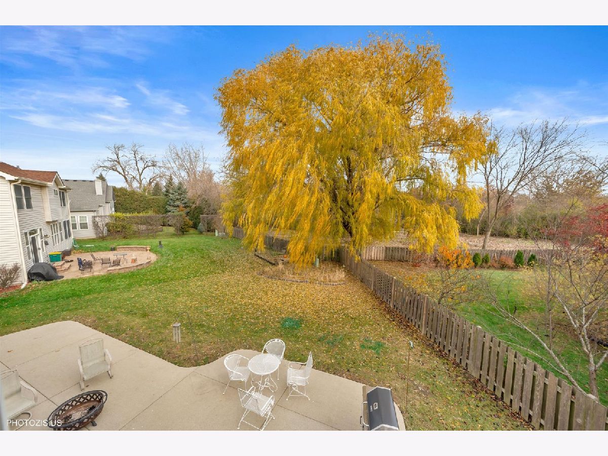
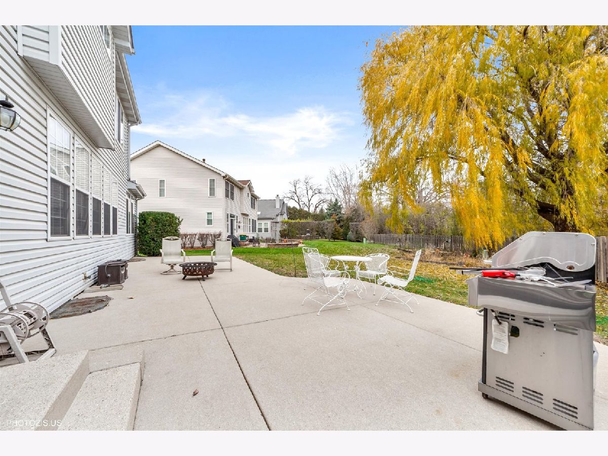
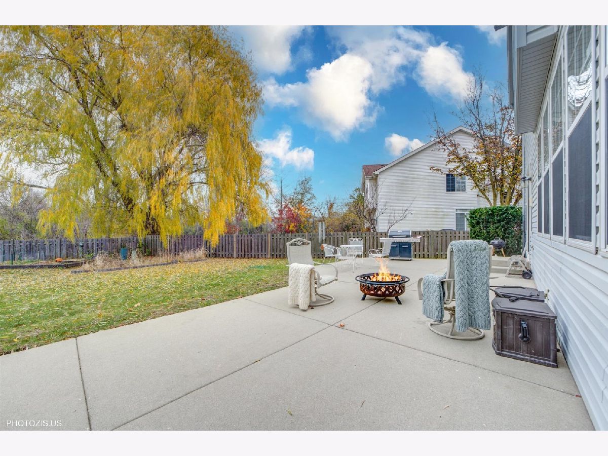
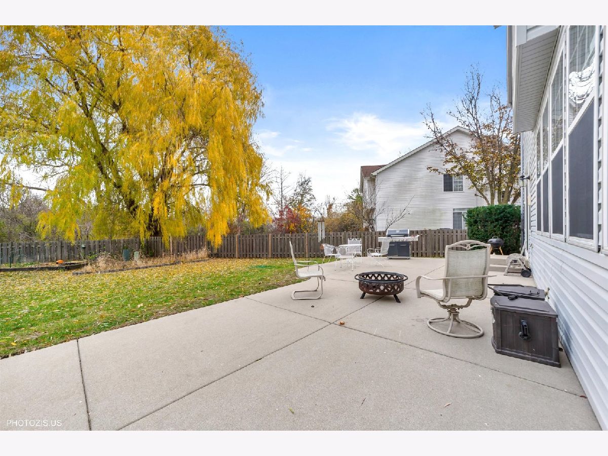
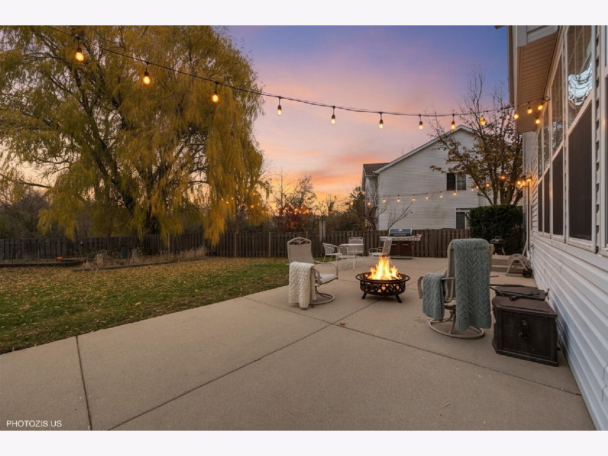
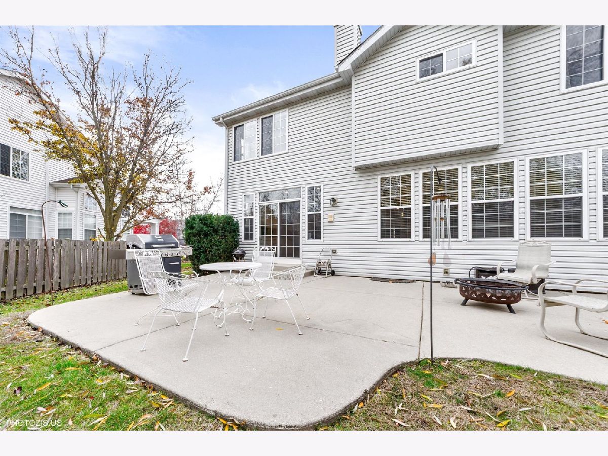
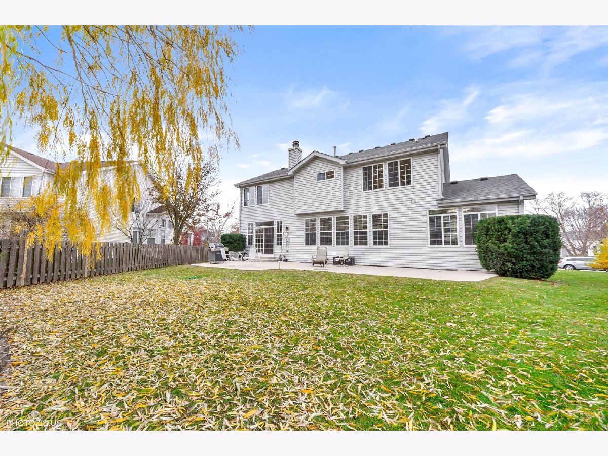
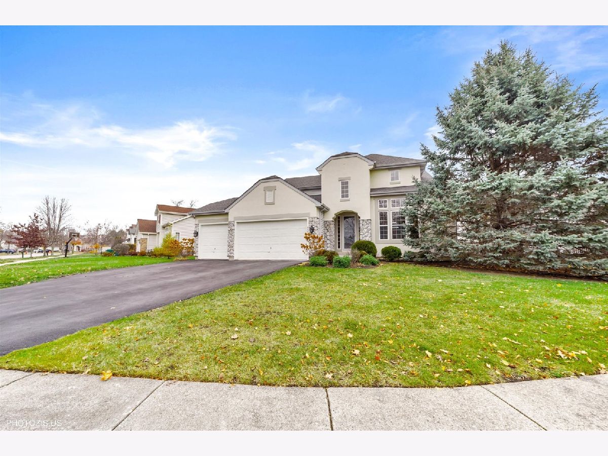




Room Specifics
Total Bedrooms: 5
Bedrooms Above Ground: 5
Bedrooms Below Ground: 0
Dimensions: —
Floor Type: —
Dimensions: —
Floor Type: —
Dimensions: —
Floor Type: —
Dimensions: —
Floor Type: —
Full Bathrooms: 4
Bathroom Amenities: Separate Shower,Double Sink,Soaking Tub
Bathroom in Basement: 0
Rooms: —
Basement Description: —
Other Specifics
| 3 | |
| — | |
| — | |
| — | |
| — | |
| 79x145x143x91 | |
| — | |
| — | |
| — | |
| — | |
| Not in DB | |
| — | |
| — | |
| — | |
| — |
Tax History
| Year | Property Taxes |
|---|---|
| 2025 | $24,472 |
Contact Agent
Nearby Similar Homes
Nearby Sold Comparables
Contact Agent
Listing Provided By
Realta Real Estate

