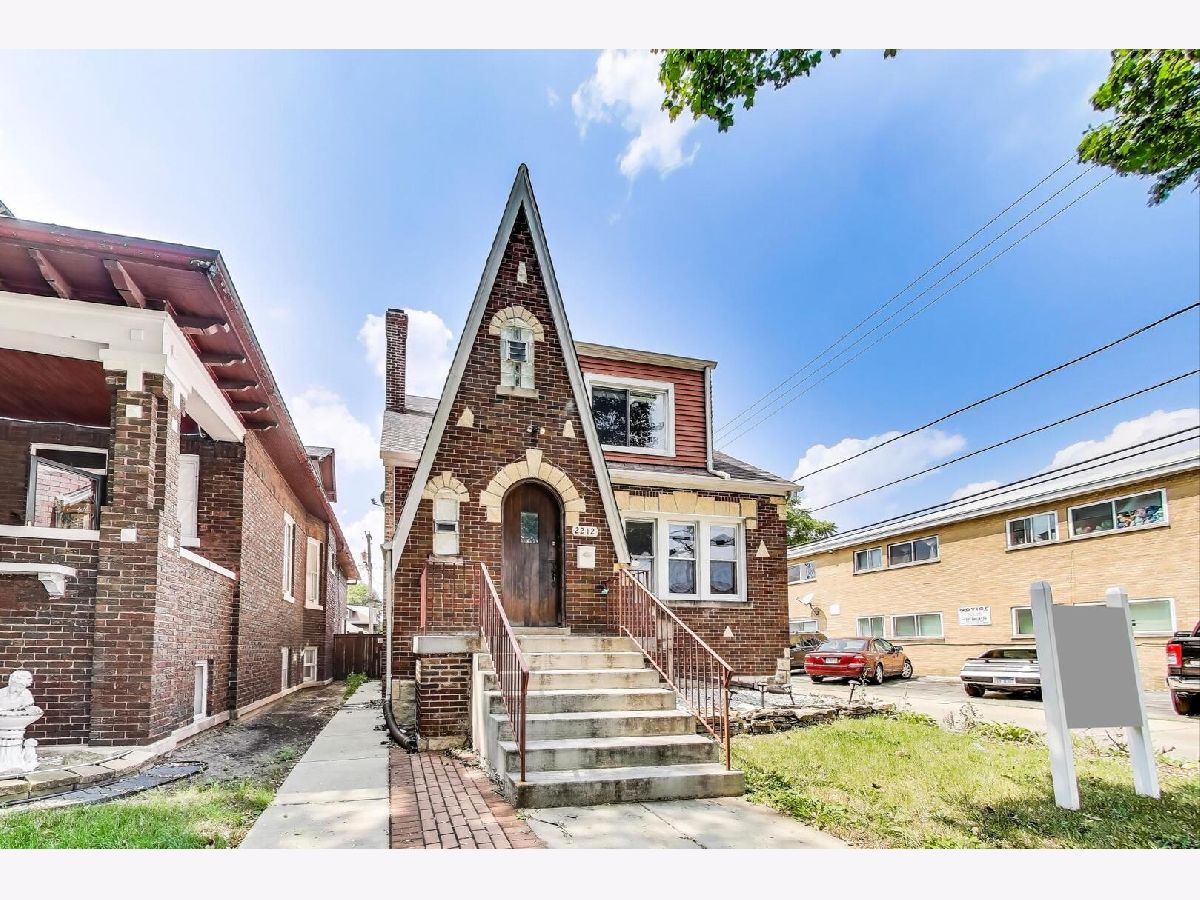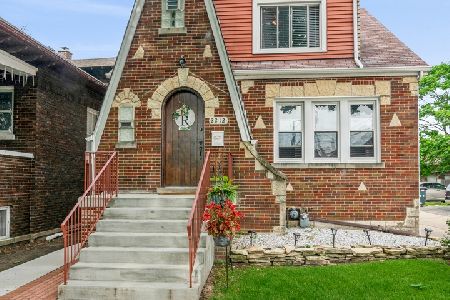2212 Grove Avenue, Berwyn, Illinois 60402
$375,000
|
For Sale
|
|
| Status: | Active |
| Sqft: | 1,551 |
| Cost/Sqft: | $242 |
| Beds: | 3 |
| Baths: | 2 |
| Year Built: | 1937 |
| Property Taxes: | $8,824 |
| Days On Market: | 8 |
| Lot Size: | 0,09 |
Description
1,551 sq. ft. 3 BD/1.1 BA SFH (+ a detached 1 car garage) located in Blissful Berwyn! Hardwood flooring runs throughout the main and upper levels of this historical Tudor style home - complementing the original unpainted recessed panel doors and coved archways. The open-concept kitchen features granite countertops, a tiled backsplash, and stainless steel appliances. There is a powder room on the main floor as well as a sliding glass door that leads to a spacious rear deck. The exterior includes a charming front porch, a large fully-fenced backyard with tons of space for herbs/vegetables, and a front brick paver walkway. Travel upstairs and you'll find wainscoting in the center hallway, a full bathroom with a soaking tub, and 3 bedrooms (all with walk-in closets and ceiling fans). Bask in the natural sunlight upstairs which features all 4 sun exposures! The fully finished basement adds versatility with a Samsung Front Loading Washer + Gas Dryer as well as a den space for an at-home office, a movie/gaming room, or a 4th bedroom option. Ideally located just steps from restaurants, shopping, public transit, quick access to the Metra, I-55, and I-290. 200-amp electrical service. American Standard A/C condenser (2015). American Standard Gas Furnace (2014). Whirlpool 5-burner Gas Range. Frigidaire Side-by-Side Refrigerator (2014). Rheem 40-Gallon Water Heater (2014). Piper Elementary School (K-5), Heritage Middle School (6-8), & J Sterling Morton West High School (9-12). This property qualifies for the $5,000 Chase Homebuyer Grant.
Property Specifics
| Single Family | |
| — | |
| — | |
| 1937 | |
| — | |
| — | |
| No | |
| 0.09 |
| Cook | |
| — | |
| — / Not Applicable | |
| — | |
| — | |
| — | |
| 12462016 | |
| 16301030250000 |
Nearby Schools
| NAME: | DISTRICT: | DISTANCE: | |
|---|---|---|---|
|
Grade School
Piper School |
100 | — | |
|
Middle School
Heritage Middle School |
100 | Not in DB | |
|
High School
J Sterling Morton West High Scho |
201 | Not in DB | |
Property History
| DATE: | EVENT: | PRICE: | SOURCE: |
|---|---|---|---|
| 20 Jun, 2016 | Sold | $230,000 | MRED MLS |
| 7 May, 2016 | Under contract | $239,000 | MRED MLS |
| — | Last price change | $244,000 | MRED MLS |
| 15 Apr, 2016 | Listed for sale | $244,000 | MRED MLS |
| 21 Apr, 2023 | Sold | $332,500 | MRED MLS |
| 17 Mar, 2023 | Under contract | $339,900 | MRED MLS |
| — | Last price change | $345,000 | MRED MLS |
| 17 Feb, 2023 | Listed for sale | $345,000 | MRED MLS |
| 3 Sep, 2025 | Listed for sale | $375,000 | MRED MLS |
































Room Specifics
Total Bedrooms: 3
Bedrooms Above Ground: 3
Bedrooms Below Ground: 0
Dimensions: —
Floor Type: —
Dimensions: —
Floor Type: —
Full Bathrooms: 2
Bathroom Amenities: Soaking Tub
Bathroom in Basement: 0
Rooms: —
Basement Description: —
Other Specifics
| 1 | |
| — | |
| — | |
| — | |
| — | |
| 3795 | |
| Unfinished | |
| — | |
| — | |
| — | |
| Not in DB | |
| — | |
| — | |
| — | |
| — |
Tax History
| Year | Property Taxes |
|---|---|
| 2016 | $5,624 |
| 2023 | $6,472 |
| 2025 | $8,824 |
Contact Agent
Nearby Similar Homes
Nearby Sold Comparables
Contact Agent
Listing Provided By
@properties Christie's International Real Estate










