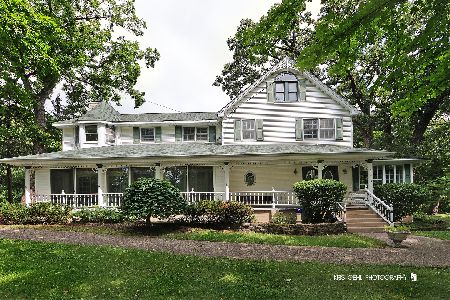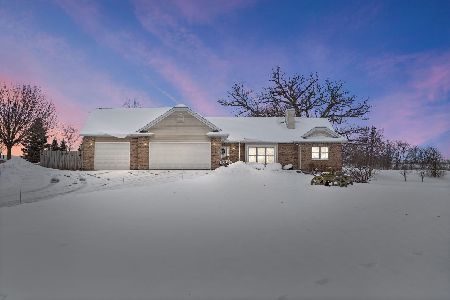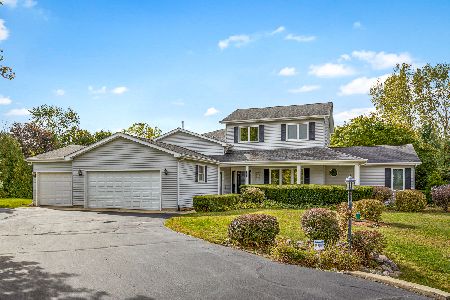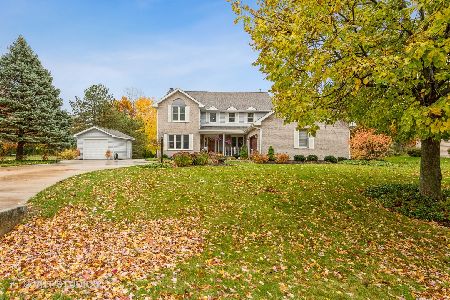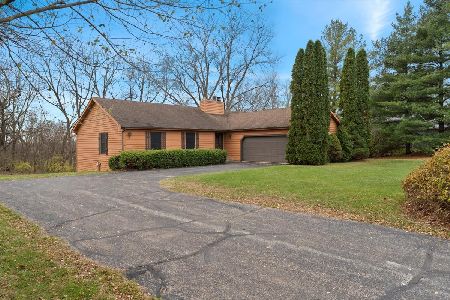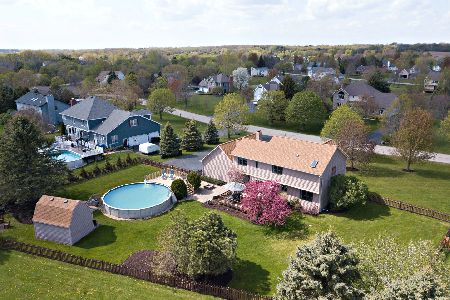2395 Elk Court, Spring Grove, Illinois 60081
$260,000
|
Sold
|
|
| Status: | Closed |
| Sqft: | 2,880 |
| Cost/Sqft: | $94 |
| Beds: | 4 |
| Baths: | 2 |
| Year Built: | 1988 |
| Property Taxes: | $5,444 |
| Days On Market: | 2229 |
| Lot Size: | 0,96 |
Description
Must see Custom ranch with English basement on acre cul-de-sac lot! So much to love here! Spacious open floor plan features hardwood floors! Completely remodeled kitchen has beautiful hand made maple cabinets, quartz counter tops, all stainless appliances and huge center island with wine refrigerator! Dining area has sliders to big deck overlooking the scenic private back yard! Remodeled baths feature ceramic tile showers & quartz. The finished English basement features great entertaining space with large family & rec rooms and beautiful new laminate flooring. Lower level also has 4th br, huge utility room with work area and storage room designed with additional bathroom in mind! Garage has extra 21x14 area with sliders to deck. Currently used as shop space, but could also be family room off eating area! Newer roof, 3 yr new furnace & a/c, whole house fan and beautifully landscaped lot backing to woods and open space make this the perfect choice for your next home!
Property Specifics
| Single Family | |
| — | |
| — | |
| 1988 | |
| English | |
| — | |
| No | |
| 0.96 |
| Mc Henry | |
| Oak Valley Hills | |
| — / Not Applicable | |
| None | |
| Private Well | |
| Septic-Private | |
| 10569353 | |
| 0424253011 |
Nearby Schools
| NAME: | DISTRICT: | DISTANCE: | |
|---|---|---|---|
|
Grade School
Spring Grove Elementary School |
2 | — | |
|
Middle School
Nippersink Middle School |
2 | Not in DB | |
|
High School
Richmond-burton Community High S |
157 | Not in DB | |
Property History
| DATE: | EVENT: | PRICE: | SOURCE: |
|---|---|---|---|
| 13 Jan, 2020 | Sold | $260,000 | MRED MLS |
| 10 Dec, 2019 | Under contract | $269,900 | MRED MLS |
| 7 Nov, 2019 | Listed for sale | $269,900 | MRED MLS |
Room Specifics
Total Bedrooms: 4
Bedrooms Above Ground: 4
Bedrooms Below Ground: 0
Dimensions: —
Floor Type: Carpet
Dimensions: —
Floor Type: Carpet
Dimensions: —
Floor Type: Wood Laminate
Full Bathrooms: 2
Bathroom Amenities: —
Bathroom in Basement: 0
Rooms: Eating Area,Recreation Room,Utility Room-Lower Level,Storage
Basement Description: Finished
Other Specifics
| 2 | |
| Concrete Perimeter | |
| Asphalt | |
| Deck | |
| Cul-De-Sac,Nature Preserve Adjacent,Irregular Lot,Mature Trees | |
| 65X291X344X216 | |
| — | |
| Full | |
| Hardwood Floors, Wood Laminate Floors, First Floor Bedroom, First Floor Full Bath | |
| Range, Microwave, Dishwasher, Refrigerator, Washer, Dryer, Wine Refrigerator, Water Softener Owned | |
| Not in DB | |
| Street Paved | |
| — | |
| — | |
| — |
Tax History
| Year | Property Taxes |
|---|---|
| 2020 | $5,444 |
Contact Agent
Nearby Similar Homes
Nearby Sold Comparables
Contact Agent
Listing Provided By
Lake Homes Realty, LLC

