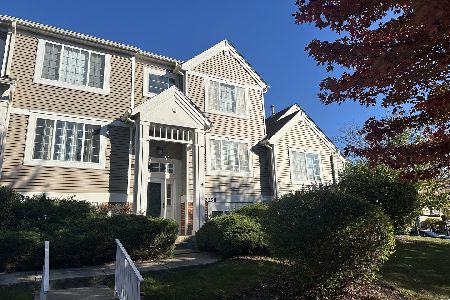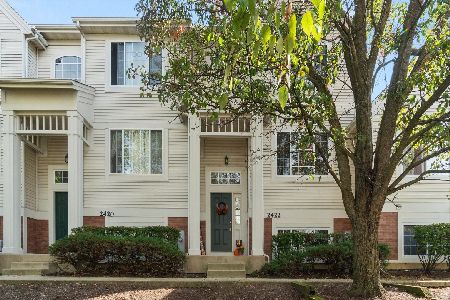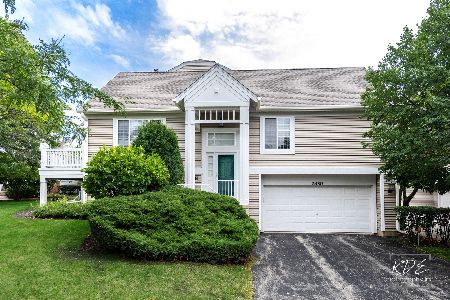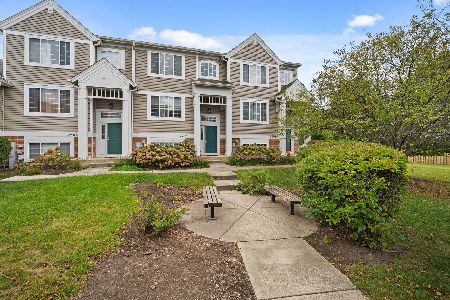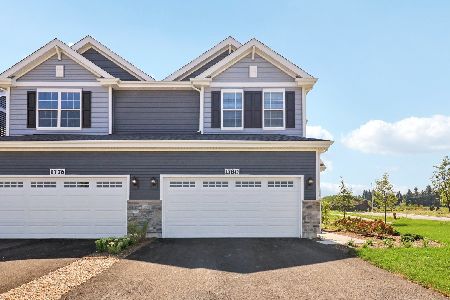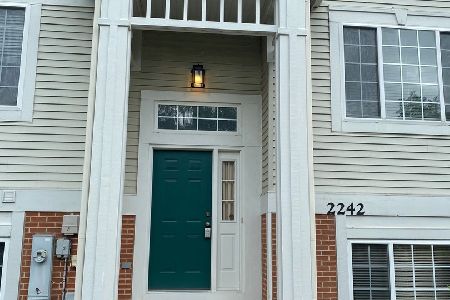2234 Daybreak Drive, Aurora, Illinois 60503
$322,234
|
For Sale
|
|
| Status: | New |
| Sqft: | 1,700 |
| Cost/Sqft: | $190 |
| Beds: | 3 |
| Baths: | 3 |
| Year Built: | 1999 |
| Property Taxes: | $6,432 |
| Days On Market: | 0 |
| Lot Size: | 0,00 |
Description
Welcome to 2234 Daybreak...This beautiful 3 Bedroom, 2.5 Bath Townhome offers Thoughtful Design for Comfort, Style, and Functionality. The Updated Eat-In Kitchen, Featuring Stainless Steel Appliances And 42" Cherry Cabinetry, Provides Both Timeless Beauty and Abundant Storage-Plenty of Space for Cooking, Dining, and Entertaining. The Bright and Spacious Living Room Showcases Gorgeous Hardwood Flooring and Elegant Crown Molding, Creating a Welcoming Space to Live and Relax. Upstairs, the Generously Sized Primary Suite is a True Retreat! Features include a Vaulted Ceiling, Walk-In Closet, and a Private En-Suite Bath Complete with Dual Sinks, Relaxing Soaker Tub, and Separate Shower. The Versatile Lower-Level Bedroom with Full Bath Offers Privacy and Flexibility-ideal for a Home Office, Guest Room, or Personal Haven. A Two-Car Attached Garage Features Additional Storage Space. Located Near Shopping, Dining, Fitness Facilities, and Major Roadways, this Townhome is Move-in Ready and Perfectly Situated for Comfortable Living and Convenience. No carpet on the Main and 2nd Floor, this one is truly move-in ready. Welcome to the best townhouse for sale in Aurora, Welcome Home!
Property Specifics
| Condos/Townhomes | |
| 2 | |
| — | |
| 1999 | |
| — | |
| — | |
| No | |
| — |
| Will | |
| Ogden Pointe At The Wheatlands | |
| 328 / Monthly | |
| — | |
| — | |
| — | |
| 12505399 | |
| 0701063020181003 |
Nearby Schools
| NAME: | DISTRICT: | DISTANCE: | |
|---|---|---|---|
|
Grade School
The Wheatlands Elementary School |
308 | — | |
|
Middle School
Bednarcik Junior High School |
308 | Not in DB | |
|
High School
Oswego East High School |
308 | Not in DB | |
Property History
| DATE: | EVENT: | PRICE: | SOURCE: |
|---|---|---|---|
| 26 Sep, 2013 | Sold | $139,500 | MRED MLS |
| 31 Jul, 2013 | Under contract | $145,500 | MRED MLS |
| — | Last price change | $155,000 | MRED MLS |
| 1 Apr, 2013 | Listed for sale | $155,000 | MRED MLS |
| 21 Jan, 2020 | Sold | $180,750 | MRED MLS |
| 11 Dec, 2019 | Under contract | $188,000 | MRED MLS |
| — | Last price change | $190,000 | MRED MLS |
| 17 Aug, 2019 | Listed for sale | $190,000 | MRED MLS |
| 28 Oct, 2025 | Listed for sale | $322,234 | MRED MLS |
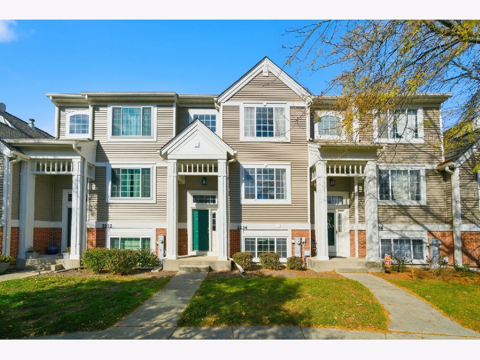
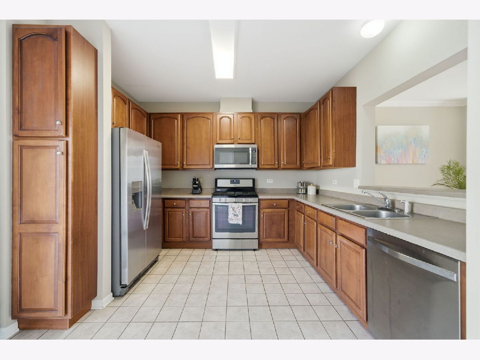
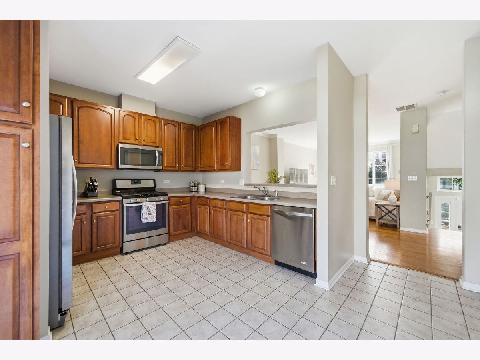
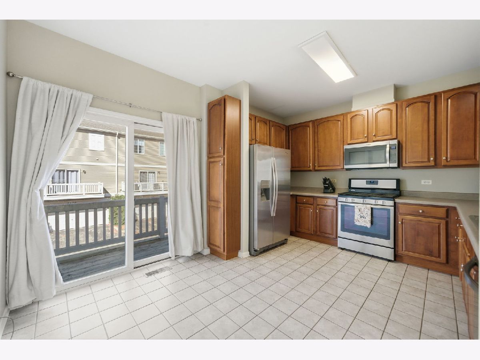
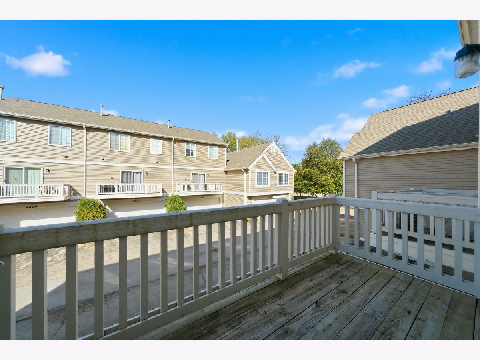
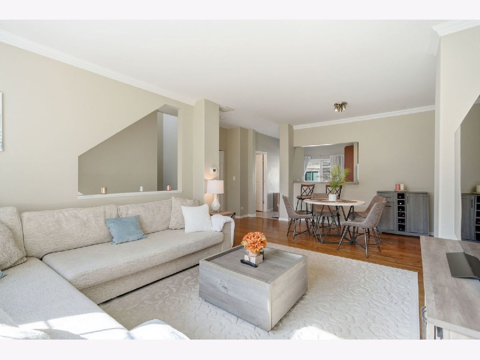
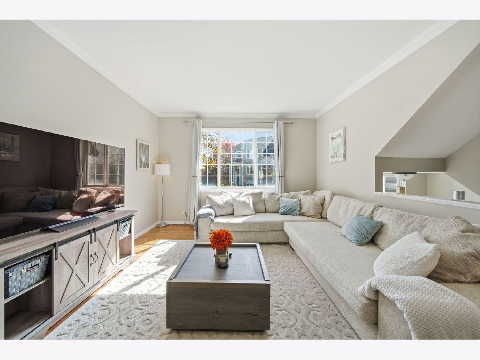
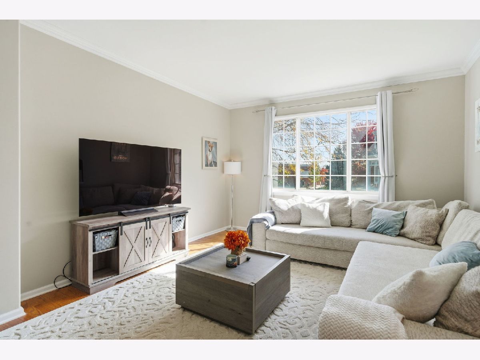
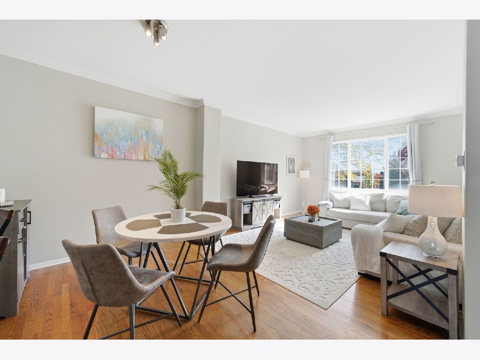
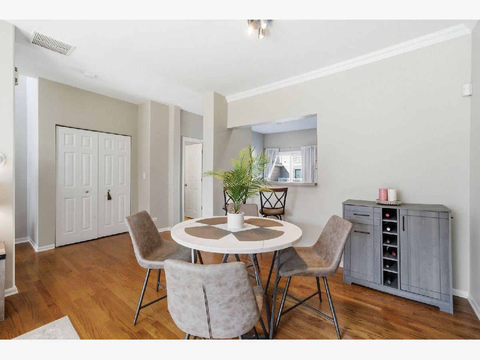
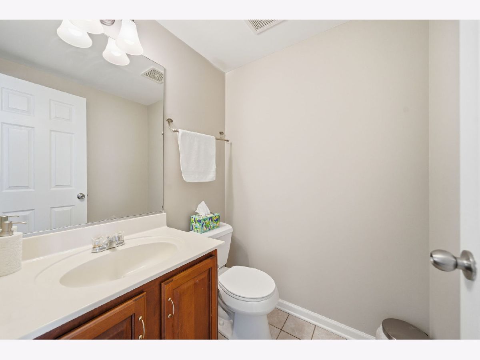
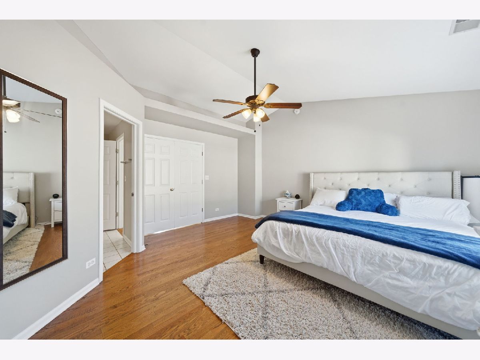
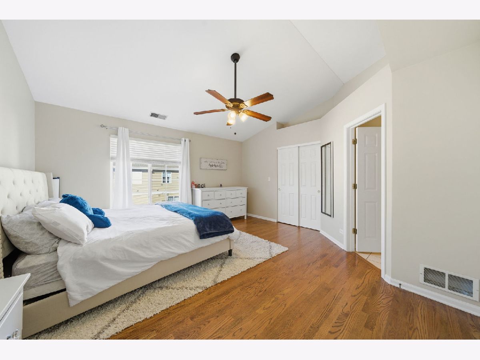
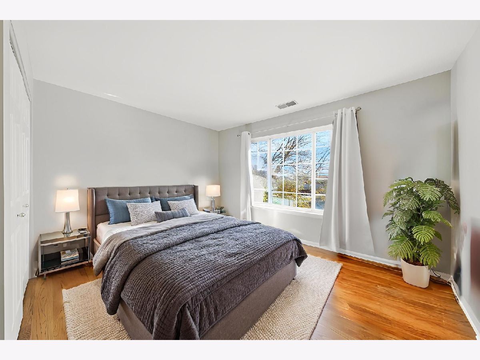
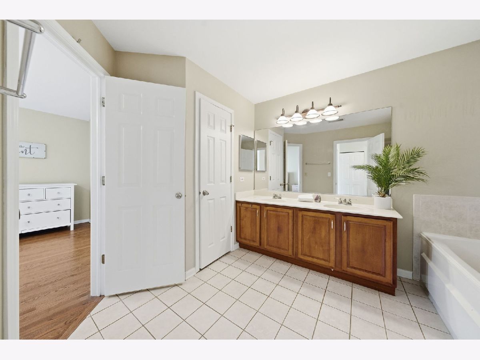
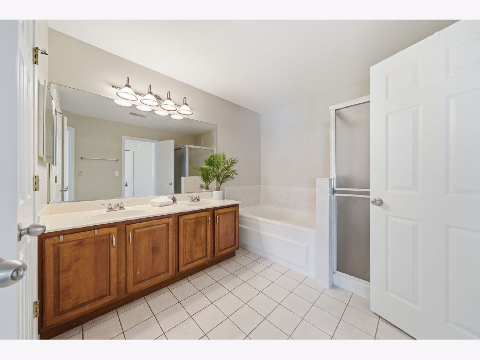
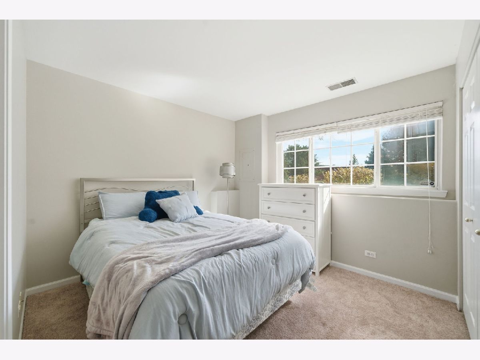
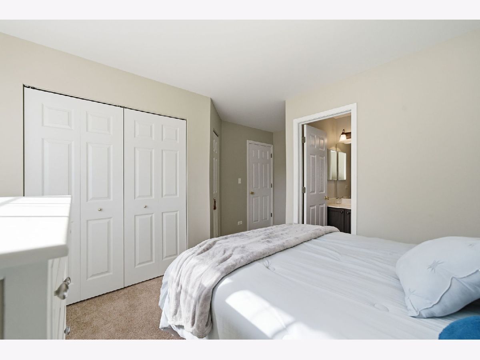
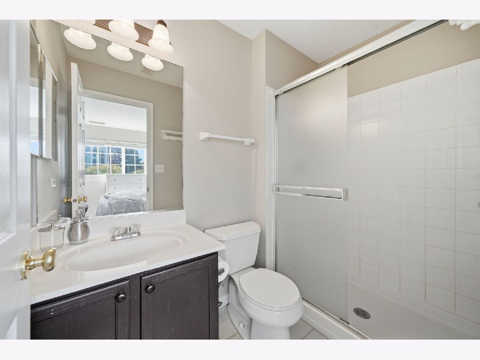
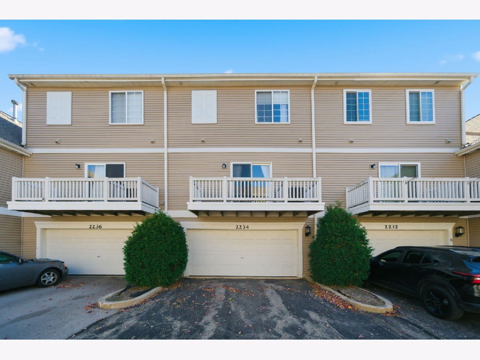
Room Specifics
Total Bedrooms: 3
Bedrooms Above Ground: 3
Bedrooms Below Ground: 0
Dimensions: —
Floor Type: —
Dimensions: —
Floor Type: —
Full Bathrooms: 3
Bathroom Amenities: —
Bathroom in Basement: 1
Rooms: —
Basement Description: —
Other Specifics
| 2 | |
| — | |
| — | |
| — | |
| — | |
| Common | |
| — | |
| — | |
| — | |
| — | |
| Not in DB | |
| — | |
| — | |
| — | |
| — |
Tax History
| Year | Property Taxes |
|---|---|
| 2013 | $5,626 |
| 2020 | $5,397 |
| 2025 | $6,432 |
Contact Agent
Nearby Similar Homes
Nearby Sold Comparables
Contact Agent
Listing Provided By
RE/MAX Professionals Select

