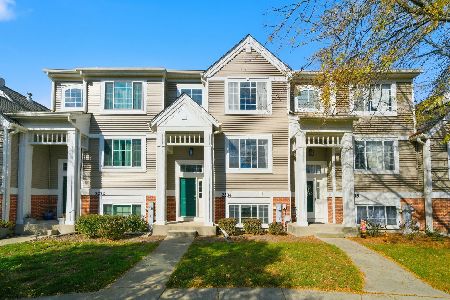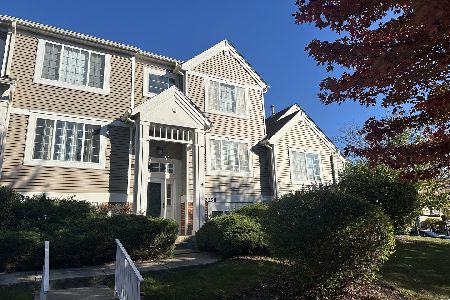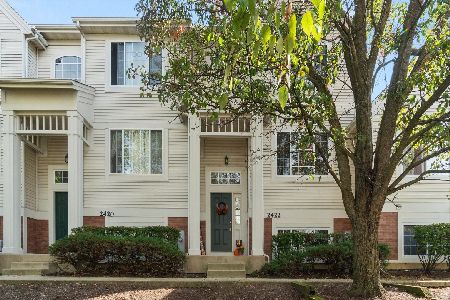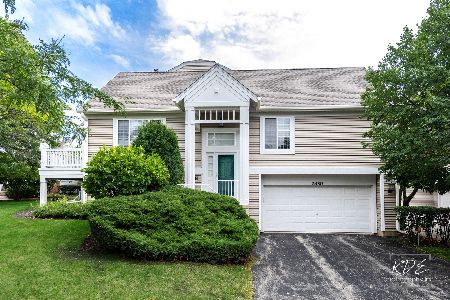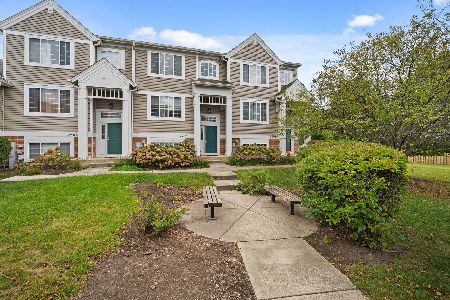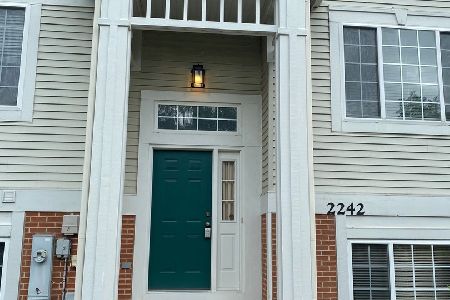2232 Daybreak Drive, Aurora, Illinois 60503
$250,000
|
Sold
|
|
| Status: | Closed |
| Sqft: | 1,396 |
| Cost/Sqft: | $161 |
| Beds: | 3 |
| Baths: | 3 |
| Year Built: | 1999 |
| Property Taxes: | $5,456 |
| Days On Market: | 1027 |
| Lot Size: | 0,00 |
Description
This 3 bedroom plus a bonus room and 2 full & 1 half bathroom has been beautifully maintained. Over the past 5 years the owners have had the professionals install a new furnace, a new A/C, new roof, new microwave, new carpet and new flooring in the bonus room. There are even new TRIPLE PANE WINDOWS and a new sliding glass door. This townhome has fresh paint, white trim, white 6 panel doors & newer carpet. The master suite has a vaulted ceiling, walk in closet and a private full bathroom with a new porcelain, heated floor, vanity, faucet, mirror and lighting. The other 2 bedrooms have generous closets and share a full hallway bathroom. The laundry room is conveniently located off the kitchen where you will also discover your own private balcony. This kitchen has a surplus of cabinets (with hardware) and plenty of space for a breakfast table. For your larger crowds, there is another dining area. The open wall between the two make entertaining a breeze. The family room on the main floor and the bonus room on the lower level both provide everyone plenty of living space. The 2 car garage has attached shelving, cabinets and an automatic garage door. Although there is access to the home through the garage, there is also a beautiful private entry at the front. Located close to shopping & restaurants 2232 Daybreak Dr. is ready for its new owners - WELCOME HOME!
Property Specifics
| Condos/Townhomes | |
| 2 | |
| — | |
| 1999 | |
| — | |
| — | |
| No | |
| — |
| Will | |
| Ogden Pointe At The Wheatlands | |
| 300 / Monthly | |
| — | |
| — | |
| — | |
| 11696815 | |
| 0701063020181002 |
Nearby Schools
| NAME: | DISTRICT: | DISTANCE: | |
|---|---|---|---|
|
Grade School
The Wheatlands Elementary School |
308 | — | |
|
Middle School
Bednarcik Junior High School |
308 | Not in DB | |
|
High School
Oswego East High School |
308 | Not in DB | |
Property History
| DATE: | EVENT: | PRICE: | SOURCE: |
|---|---|---|---|
| 3 Mar, 2023 | Sold | $250,000 | MRED MLS |
| 8 Jan, 2023 | Under contract | $225,000 | MRED MLS |
| 6 Jan, 2023 | Listed for sale | $225,000 | MRED MLS |
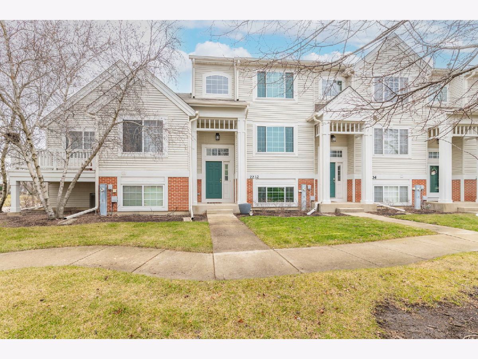
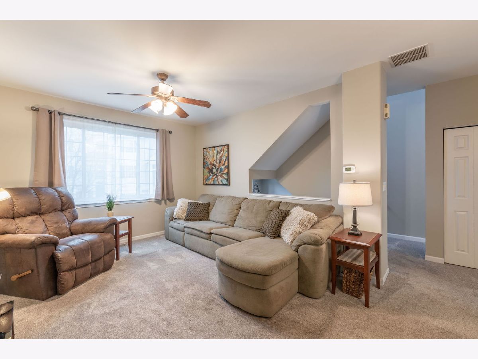
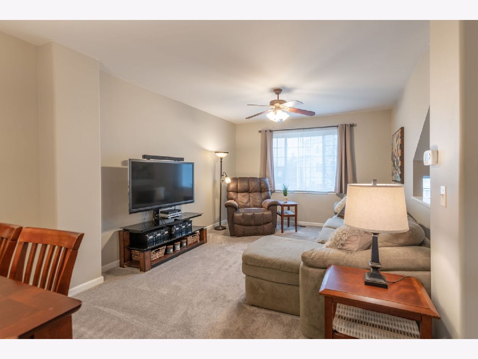
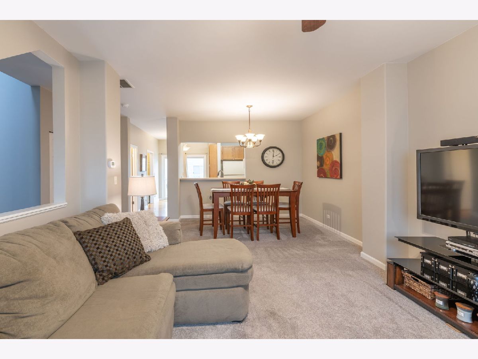
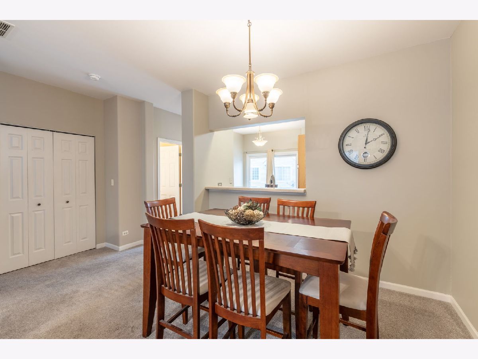
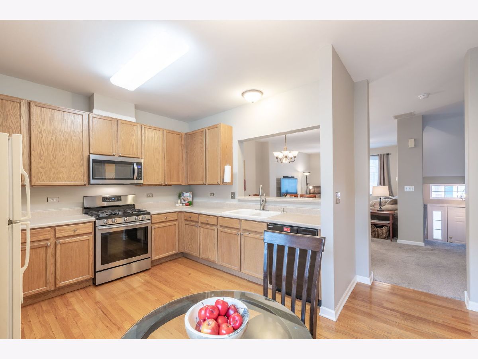
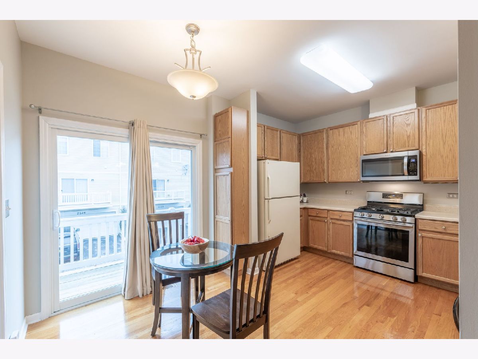
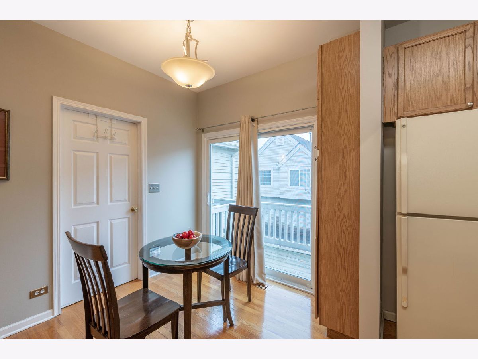
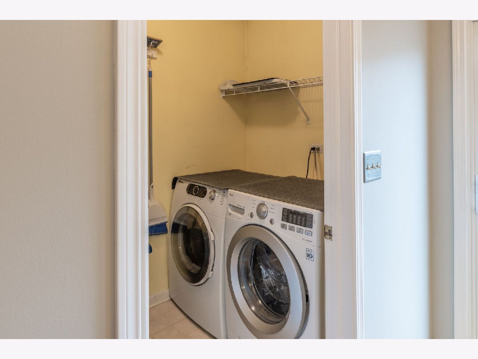
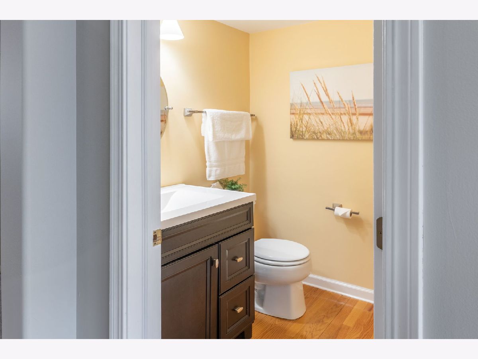
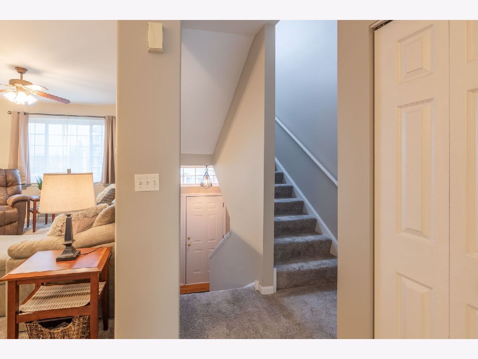
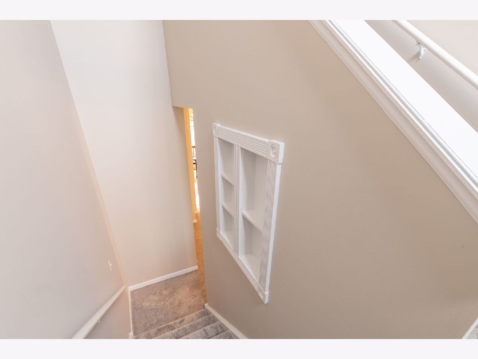
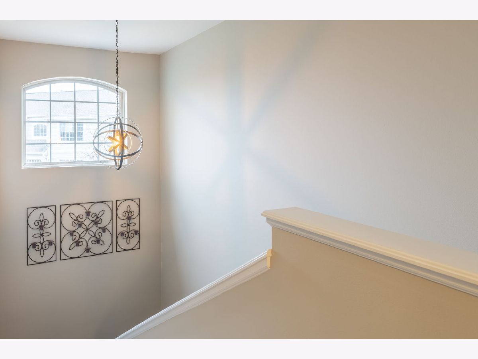
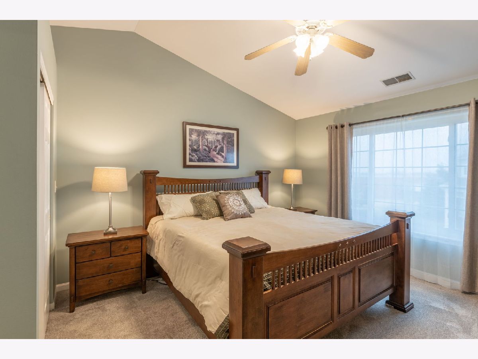
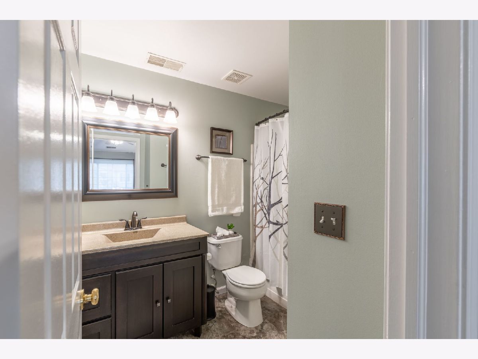
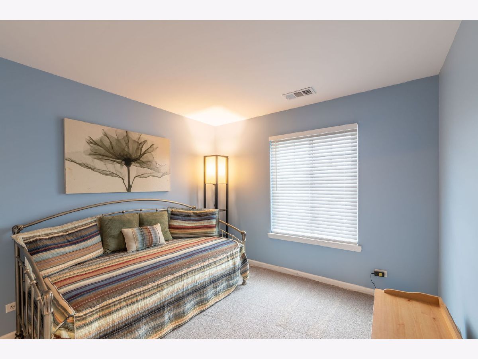
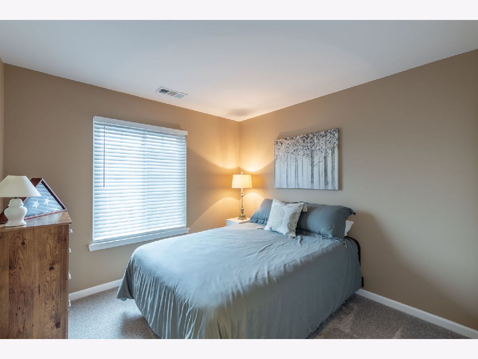
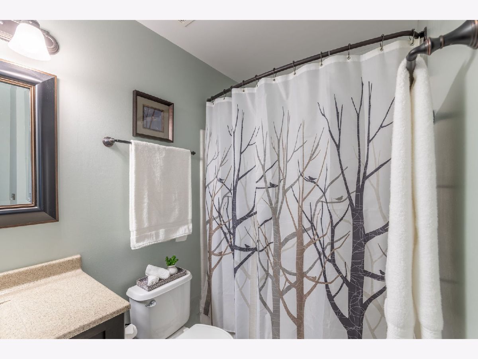
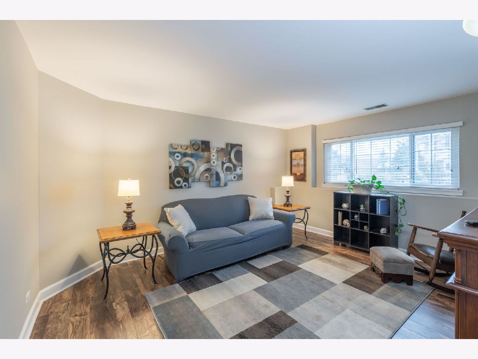
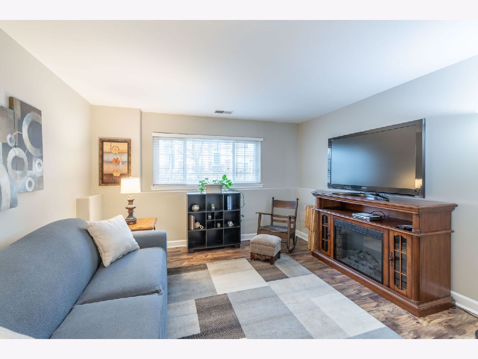
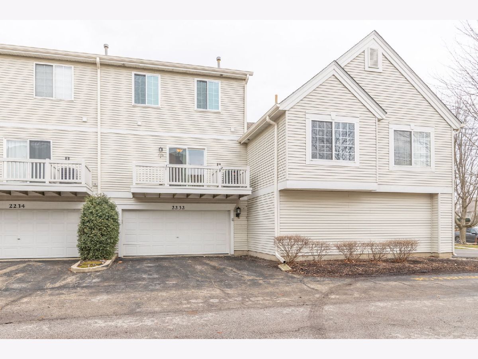
Room Specifics
Total Bedrooms: 3
Bedrooms Above Ground: 3
Bedrooms Below Ground: 0
Dimensions: —
Floor Type: —
Dimensions: —
Floor Type: —
Full Bathrooms: 3
Bathroom Amenities: —
Bathroom in Basement: 0
Rooms: —
Basement Description: Finished,Exterior Access,Lookout,Storage Space
Other Specifics
| 2 | |
| — | |
| Asphalt | |
| — | |
| — | |
| COMMON | |
| — | |
| — | |
| — | |
| — | |
| Not in DB | |
| — | |
| — | |
| — | |
| — |
Tax History
| Year | Property Taxes |
|---|---|
| 2023 | $5,456 |
Contact Agent
Nearby Similar Homes
Nearby Sold Comparables
Contact Agent
Listing Provided By
Baird & Warner

