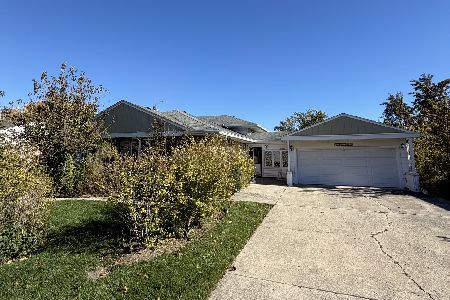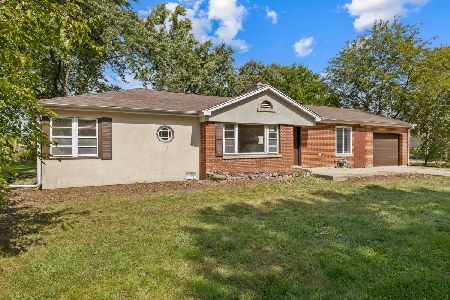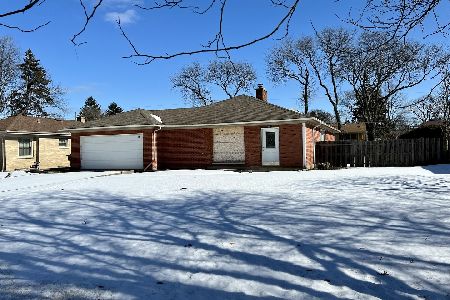2240 Western Avenue, Park Ridge, Illinois 60068
$375,000
|
For Sale
|
|
| Status: | New |
| Sqft: | 2,415 |
| Cost/Sqft: | $155 |
| Beds: | 3 |
| Baths: | 1 |
| Year Built: | 1957 |
| Property Taxes: | $954 |
| Days On Market: | 0 |
| Lot Size: | 0,30 |
Description
Great Price + Opportunity to put your personal touch on this Split Level home in Park Ridge! Set on .30 Acres, this ~2,400sf house brings ample privacy & serenity with all the convenience of city living: Shopping / Restaurants / and Hwy Access. Let's begin on the Main Floor; Living Room features hardwood floors and a Wood Burning Fireplace / Kitchen offers ample Table Space and a Door that leads to the Patio & Fully Fenced Yard. The Family Room is enormous with Tile flooring, Wood Burning Fireplace and Custom Millwork. 2 Good-Sized Bedrooms upstairs feature Hardwood Floors and share the Full Sized Bathroom. Steps down in lower level include a 3rd Bedroom with several closets & Laundry Area with Exterior Access to the Yard. Lastly; the Sub-Basement adds extra space for storage or to finish & create a Flex Space / Rec Area. Front Porch Overlooks the massive front yard / Back Yard is fully fenced with mature landscaping. Attached Heated 2 Car Garage combined with an endless driveway allows parking for 6+ Cars. Original Owners / Sold As-Is. For the price of Duplexes just blocks away; the extra space, privacy, yard etc are immeasurable and await your finishing touches.
Property Specifics
| Single Family | |
| — | |
| — | |
| 1957 | |
| — | |
| — | |
| No | |
| 0.3 |
| Cook | |
| — | |
| — / Not Applicable | |
| — | |
| — | |
| — | |
| 12512959 | |
| 09154060160000 |
Nearby Schools
| NAME: | DISTRICT: | DISTANCE: | |
|---|---|---|---|
|
Grade School
Mark Twain Elementary School |
63 | — | |
|
Middle School
Gemini Junior High School |
63 | Not in DB | |
|
High School
Maine East High School |
207 | Not in DB | |
Property History
| DATE: | EVENT: | PRICE: | SOURCE: |
|---|---|---|---|
| 7 Nov, 2025 | Listed for sale | $375,000 | MRED MLS |
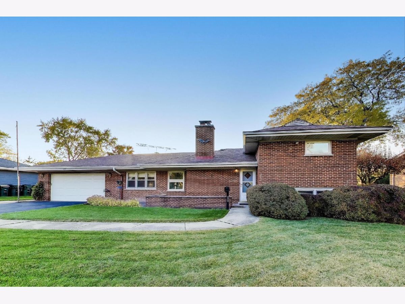
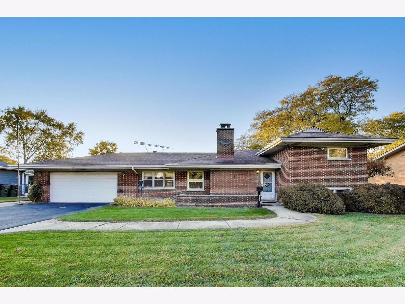
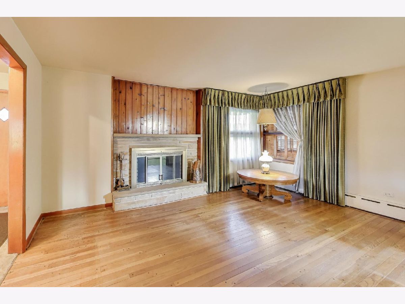
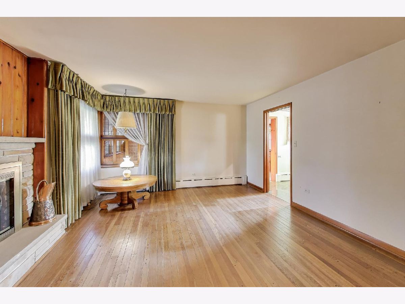
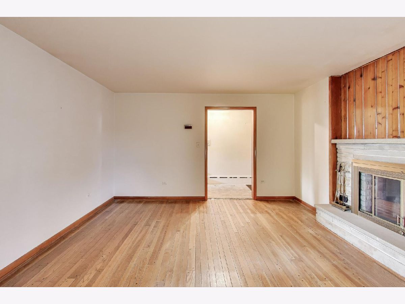
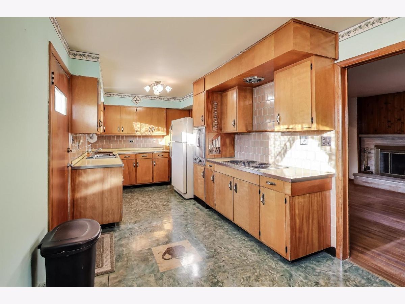
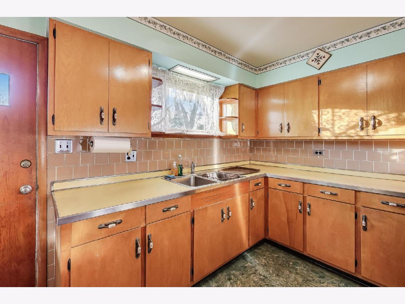
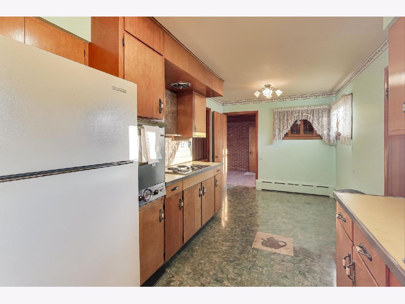
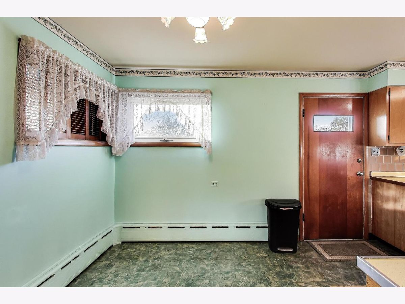
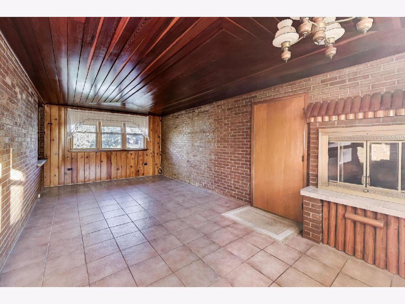
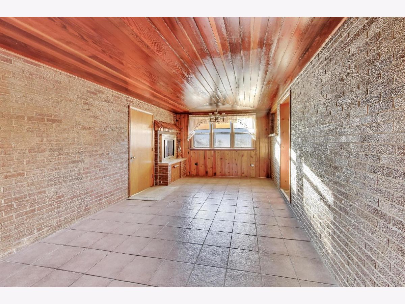
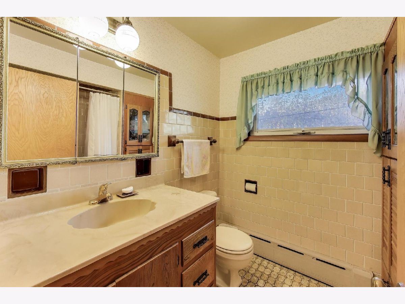
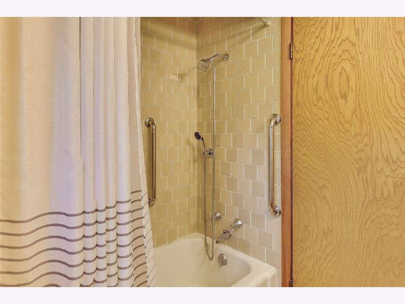
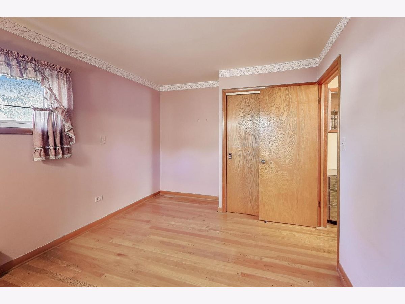
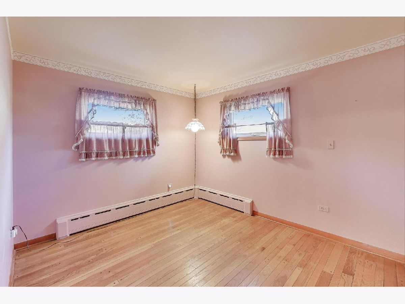
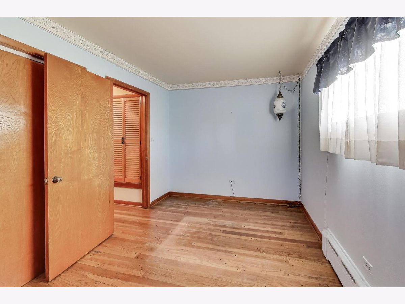
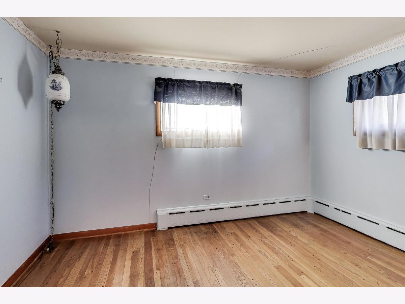
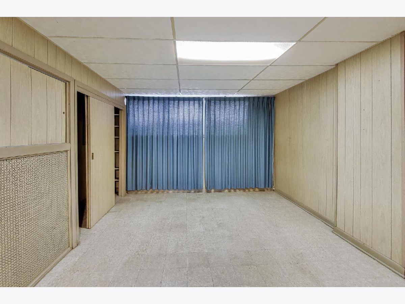
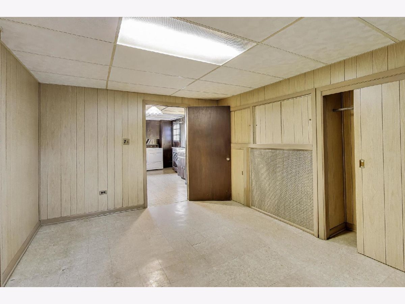
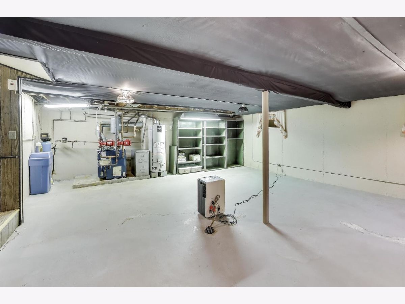
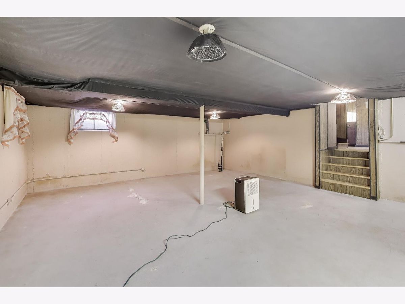
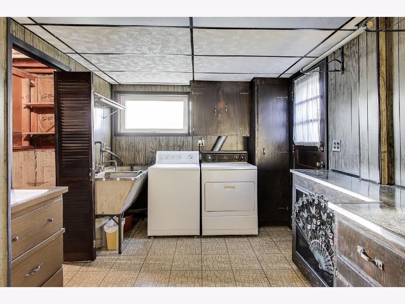
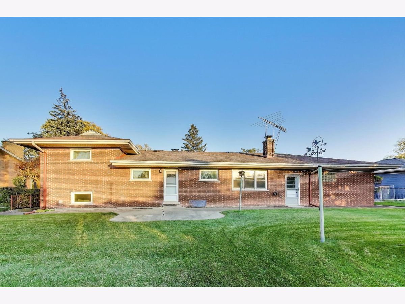
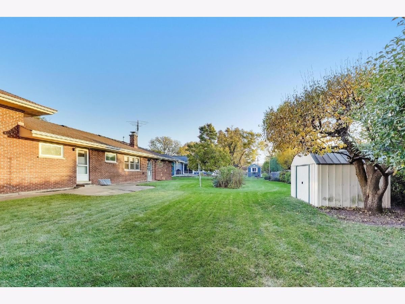
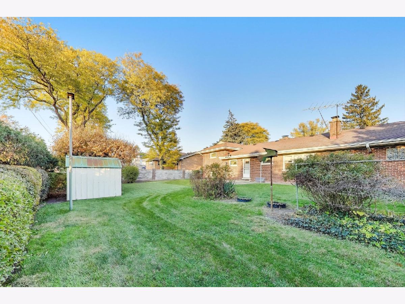
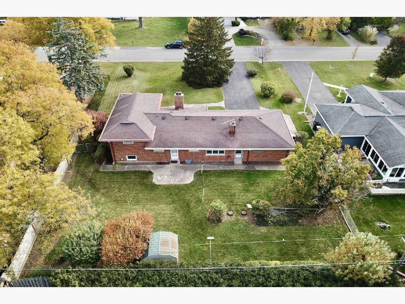
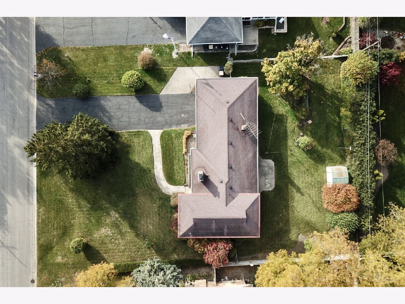
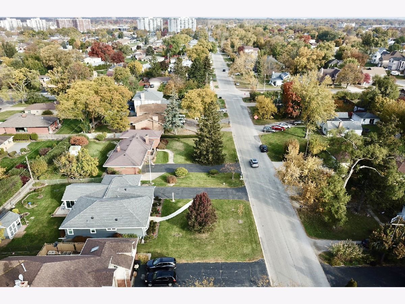
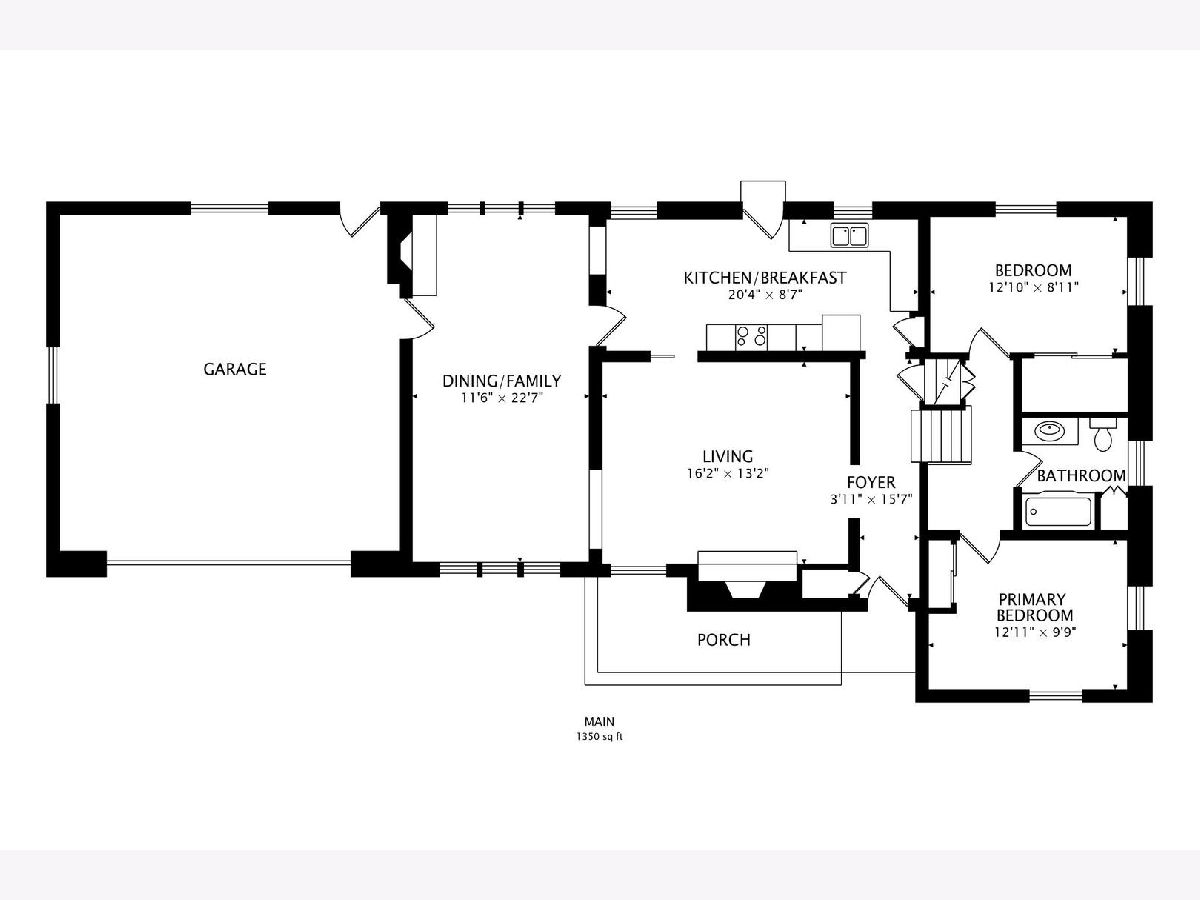
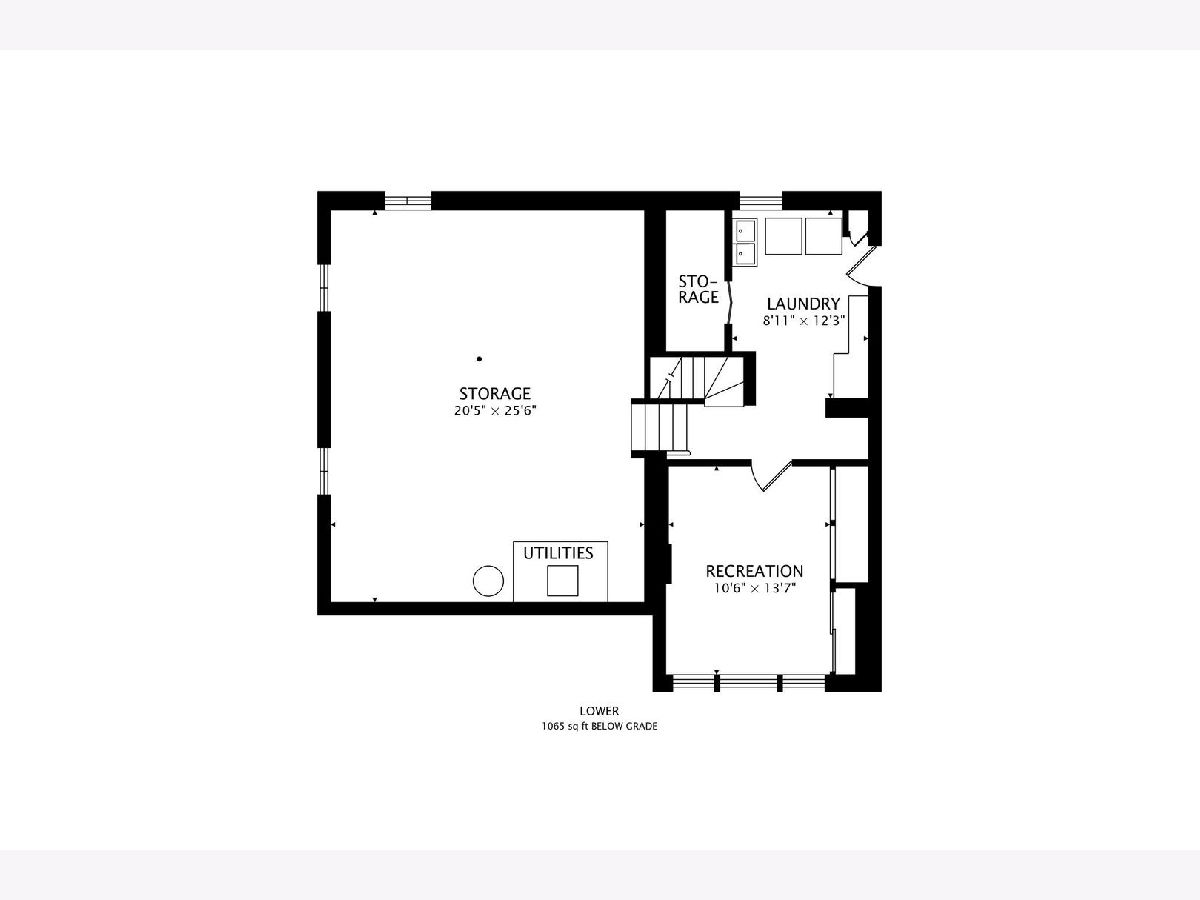
Room Specifics
Total Bedrooms: 3
Bedrooms Above Ground: 3
Bedrooms Below Ground: 0
Dimensions: —
Floor Type: —
Dimensions: —
Floor Type: —
Full Bathrooms: 1
Bathroom Amenities: —
Bathroom in Basement: 0
Rooms: —
Basement Description: —
Other Specifics
| 2 | |
| — | |
| — | |
| — | |
| — | |
| 100 x 129 | |
| — | |
| — | |
| — | |
| — | |
| Not in DB | |
| — | |
| — | |
| — | |
| — |
Tax History
| Year | Property Taxes |
|---|---|
| 2025 | $954 |
Contact Agent
Nearby Similar Homes
Nearby Sold Comparables
Contact Agent
Listing Provided By
@properties Christie's International Real Estate





