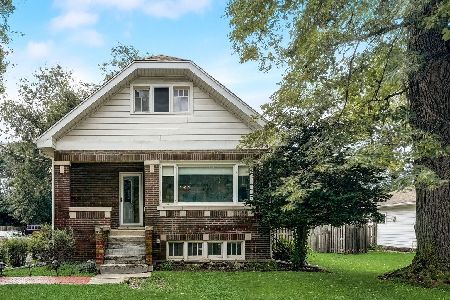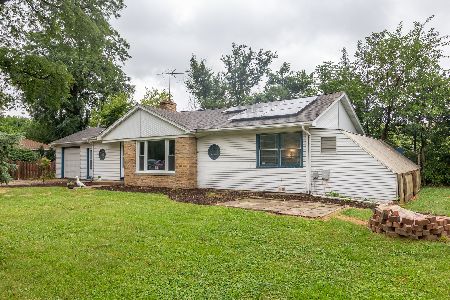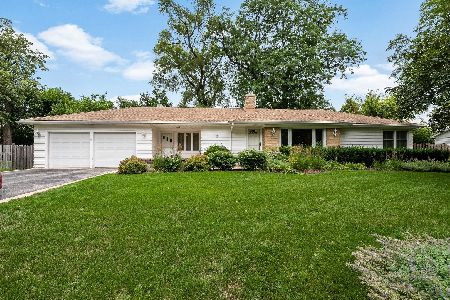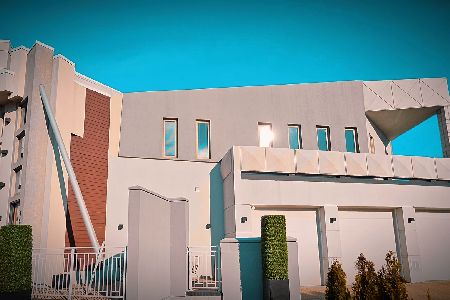225 East River Road, Des Plaines, Illinois 60016
$449,900
|
For Sale
|
|
| Status: | Contingent |
| Sqft: | 1,928 |
| Cost/Sqft: | $233 |
| Beds: | 4 |
| Baths: | 2 |
| Year Built: | 1964 |
| Property Taxes: | $8,557 |
| Days On Market: | 195 |
| Lot Size: | 0,92 |
Description
ALMOST 1 ACRE LOT! 1928 square foot home plus a cottage, four garage spaces, and room for over 15 cars on the driveways! Welcome to this one-of-a-kind property on a sprawling 0.92-acre lot. This residence is ideal for those seeking a multi-generational living arrangement, a dedicated home business, a car enthusiast, or anyone seeking a large property with many possibilities! The main house features 1928 square feet with 4 bedrooms and 1.5 bathrooms. The open-concept living and dining areas are perfect for entertaining, while the well-appointed kitchen has been updated with newer white cabinets and granite counters. The basement offers additional living space but requires new flooring and some work. In addition to the main house, the property includes two spacious 2 car garages, offering abundant parking and storage options. Whether you have multiple vehicles, need a workshop, or simply want extra space for your hobbies, these garages have you covered. A standout feature of this property is the separate 962-square-foot building, which is perfect for a home office, studio, or guest suite for someone willing to put work into it. This versatile space offers endless possibilities but requires rehab. The expansive lot provides plenty of outdoor space. Located close to the forest preserve and not far from downtown Des Plaines. Don't miss the opportunity to make this unique property your own. Schedule a showing today and explore all the possibilities it has to offer! *This property is not in a flood plain, East River Road is not the same as Des Plaines River Road, Property conveyed in AS IS condition*
Property Specifics
| Single Family | |
| — | |
| — | |
| 1964 | |
| — | |
| — | |
| No | |
| 0.92 |
| Cook | |
| — | |
| — / Not Applicable | |
| — | |
| — | |
| — | |
| 12308253 | |
| 09094010210000 |
Nearby Schools
| NAME: | DISTRICT: | DISTANCE: | |
|---|---|---|---|
|
Grade School
Central Elementary School |
62 | — | |
|
Middle School
Chippewa Middle School |
62 | Not in DB | |
|
High School
Maine West High School |
207 | Not in DB | |
Property History
| DATE: | EVENT: | PRICE: | SOURCE: |
|---|---|---|---|
| 7 Sep, 2025 | Under contract | $449,900 | MRED MLS |
| 10 Mar, 2025 | Listed for sale | $449,900 | MRED MLS |
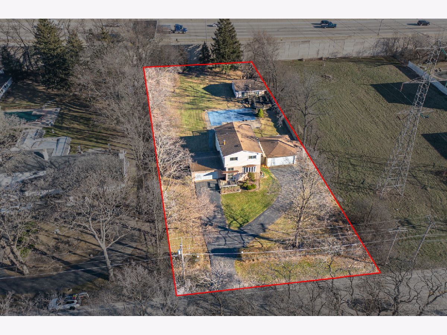
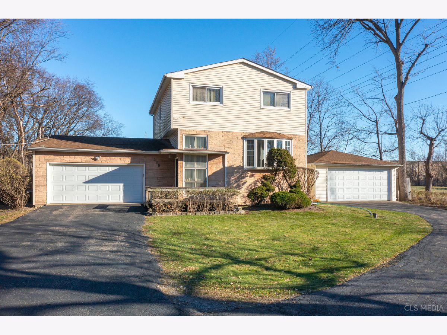
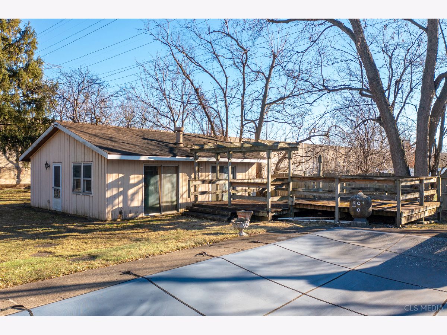
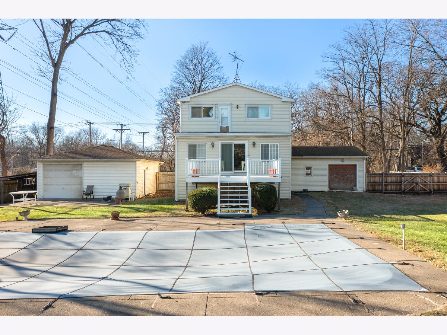
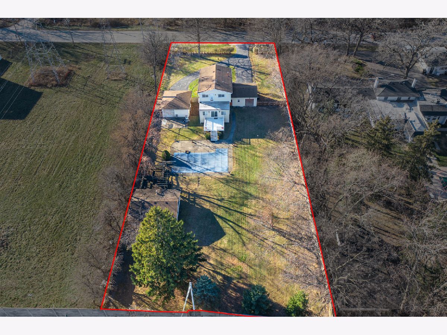
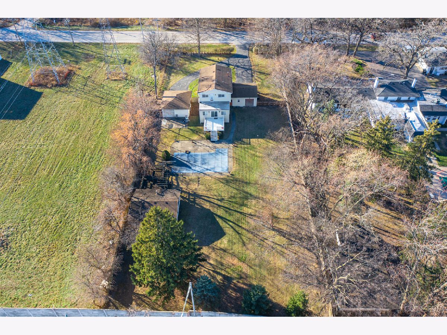
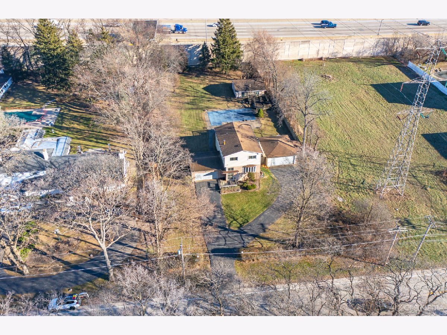
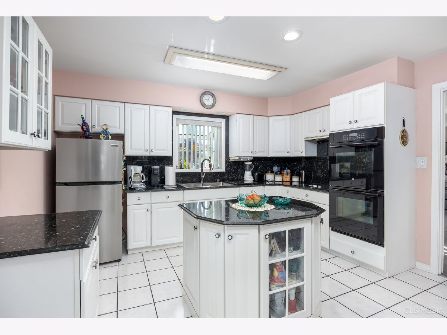
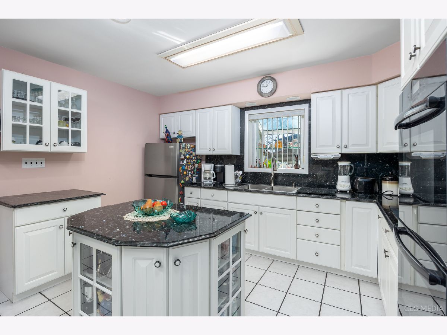
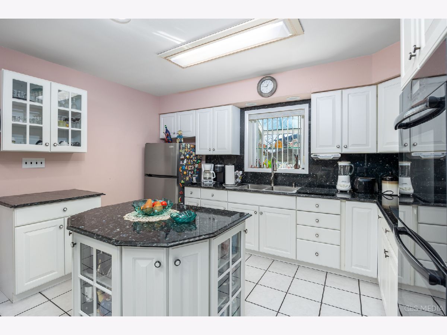
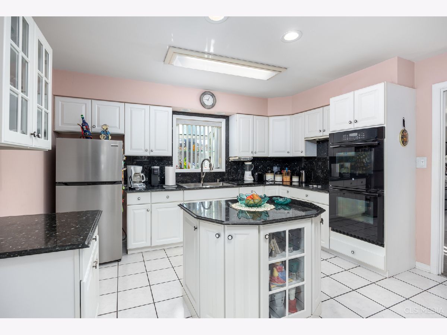
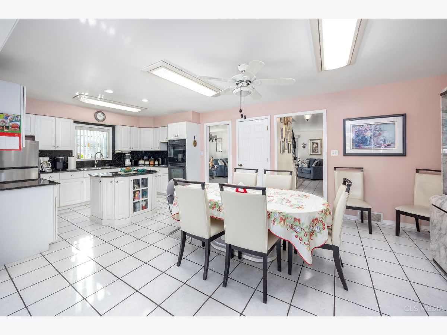
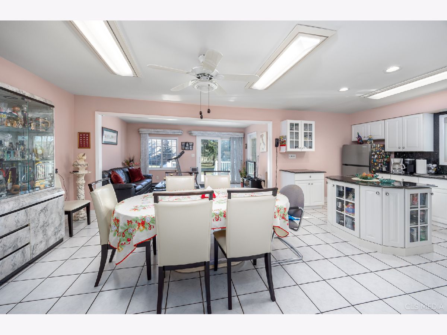
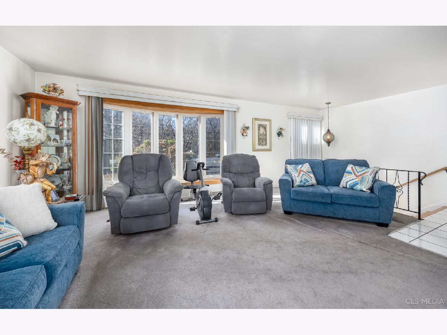


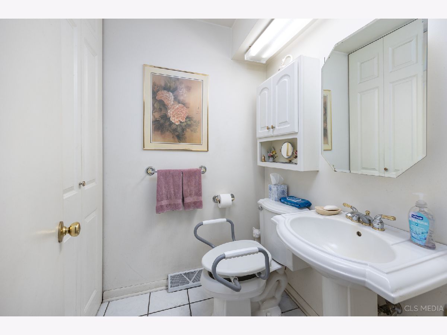
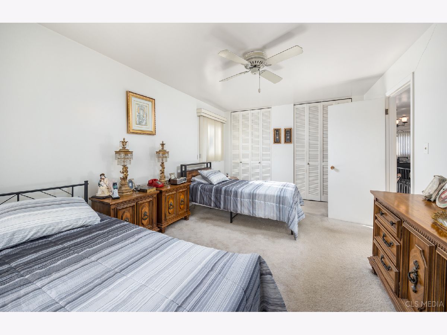
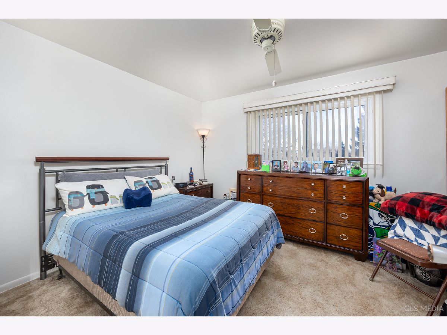
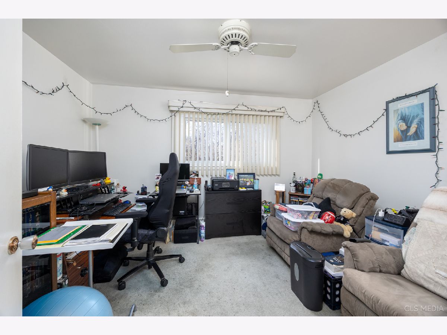
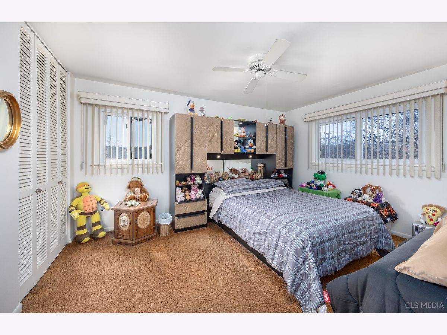
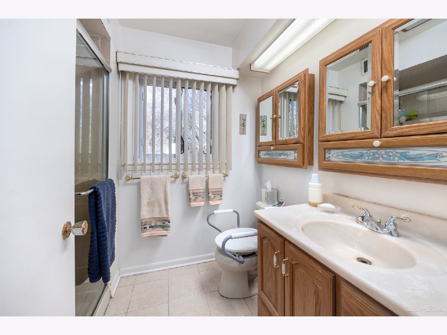
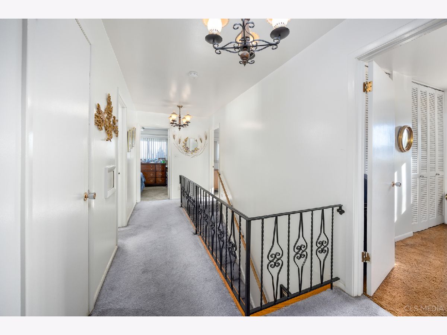
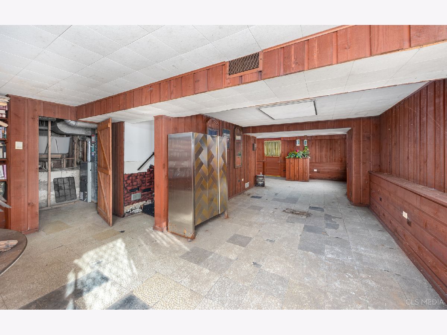
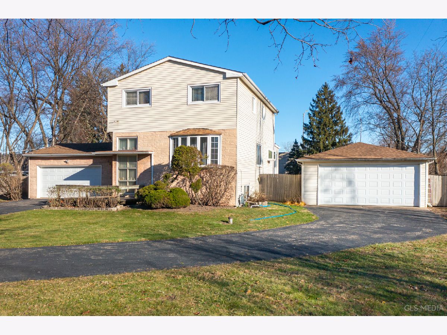
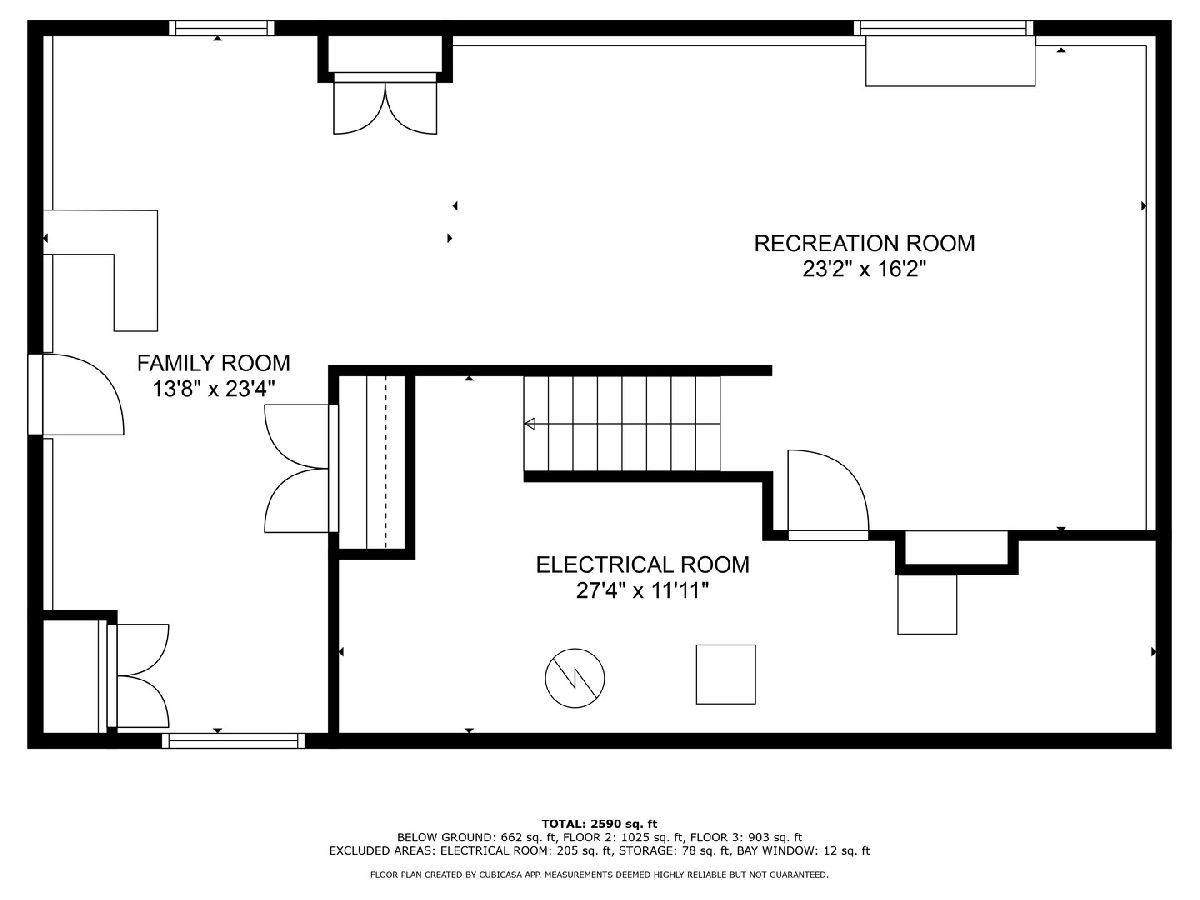
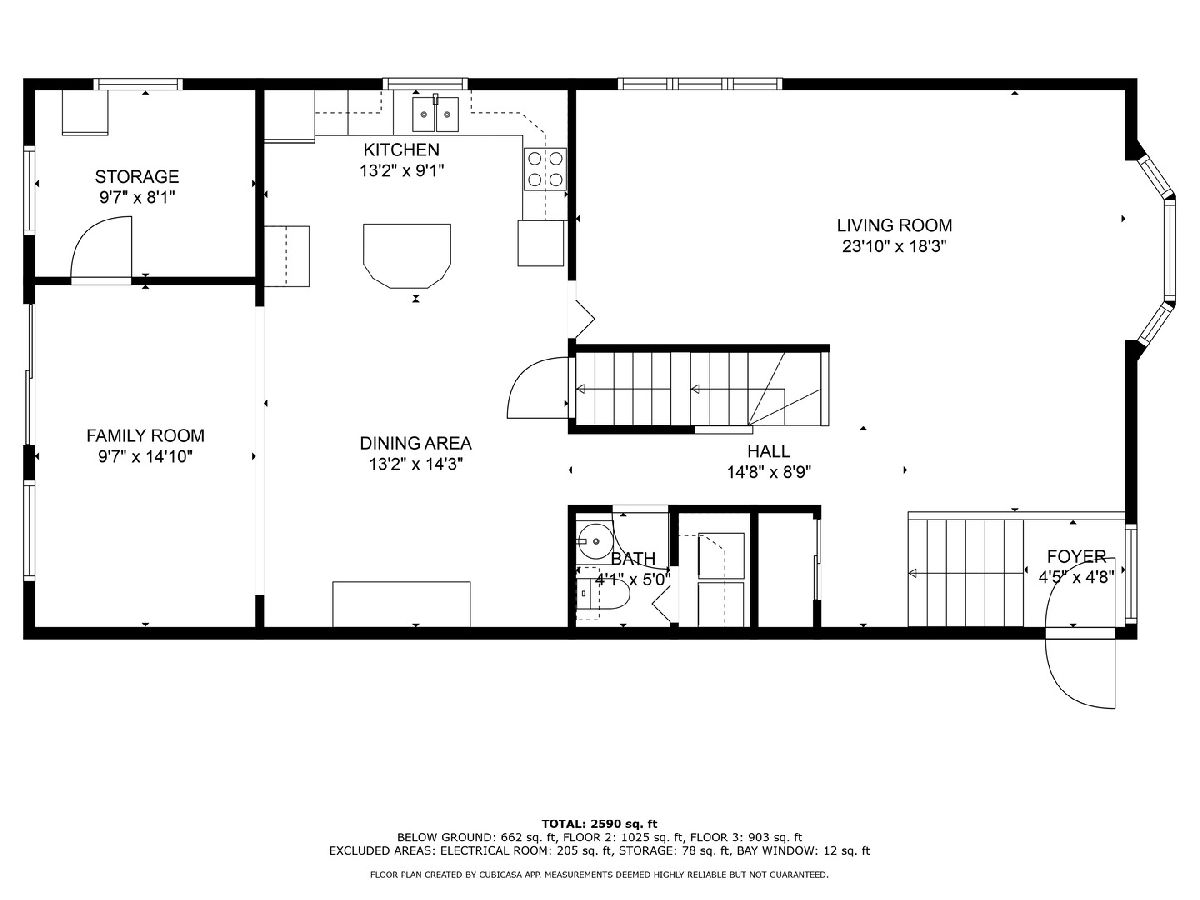
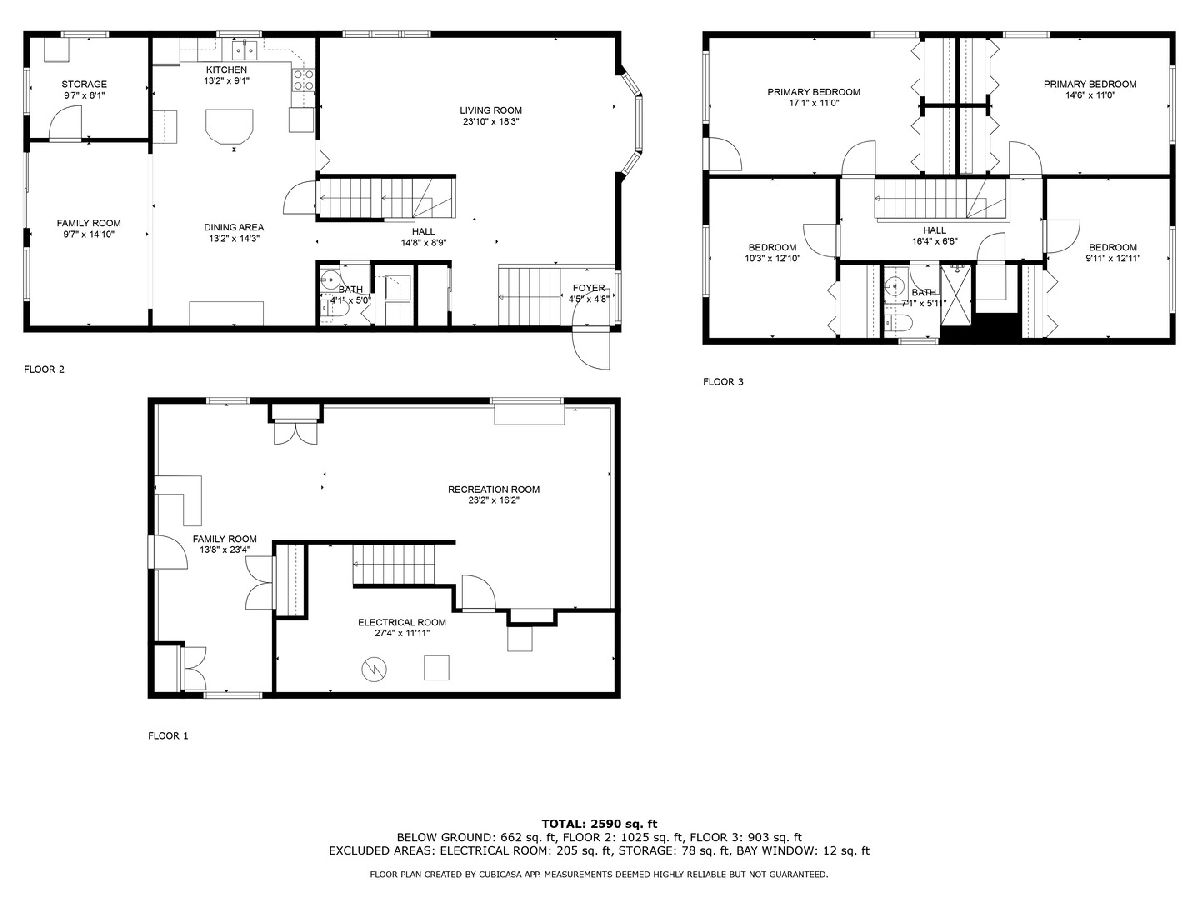
Room Specifics
Total Bedrooms: 4
Bedrooms Above Ground: 4
Bedrooms Below Ground: 0
Dimensions: —
Floor Type: —
Dimensions: —
Floor Type: —
Dimensions: —
Floor Type: —
Full Bathrooms: 2
Bathroom Amenities: —
Bathroom in Basement: 0
Rooms: —
Basement Description: —
Other Specifics
| 4 | |
| — | |
| — | |
| — | |
| — | |
| 136X327X138X320 | |
| — | |
| — | |
| — | |
| — | |
| Not in DB | |
| — | |
| — | |
| — | |
| — |
Tax History
| Year | Property Taxes |
|---|---|
| 2025 | $8,557 |
Contact Agent
Nearby Similar Homes
Nearby Sold Comparables
Contact Agent
Listing Provided By
Berkshire Hathaway HomeServices American Heritage


