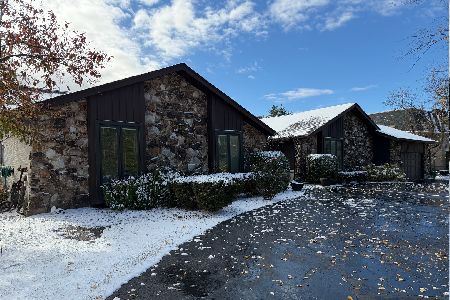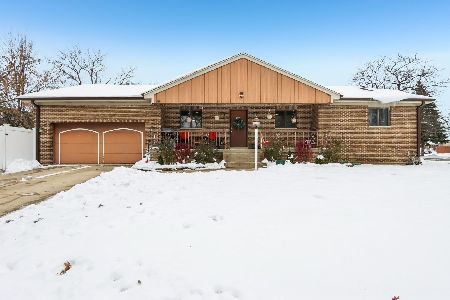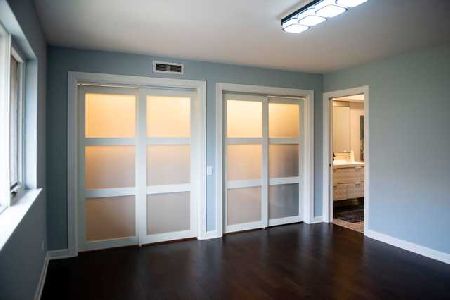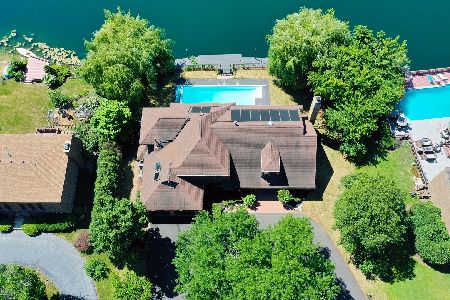9666 Reding Circle, Des Plaines, Illinois 60016
$1,210,000
|
Sold
|
|
| Status: | Closed |
| Sqft: | 5,200 |
| Cost/Sqft: | $269 |
| Beds: | 6 |
| Baths: | 5 |
| Year Built: | 2001 |
| Property Taxes: | $16,370 |
| Days On Market: | 791 |
| Lot Size: | 0,00 |
Description
Presenting a rare, once in a lifetime opportunity to own such a unique piece of architecture that combines luxury and functionality in a resort like setting. This magnificent residence offers an unreal characteristic to experience a sophisticated living in the desirable Lake Mary Anne Estates. Previously featured in Crain's Chicago Business Magazine as one of the most unique contemporary single-family houses, your lakeside oasis awaits. An exquisite contemporary-modern home situated on a half-acre lakefront lot in the Lake Mary Anne Estates. The Lake community is accessed through a private and secure entrance. This spectacular home features six large bedrooms, four and a half bathrooms, multiple dens and office spaces, a finished basement, and plenty of outdoor space. A dramatic entryway boasts tall ceilings, tons of windows, and natural light coming in from all directions. The property features two lakeside decks that are perfect for fishing and offer ample room for parking your boat or kayak. The road around the lake is perfect for ATV rides, biking, or running, offering amazing views of the lake. This incredible home boasts a 3-car heated garage with an abundance of storage space, a partially heated driveway, and 240 Volt power supply for charging your electric car. With its durability and modern aesthetic, a concrete deck off of the walkout basement is perfect for a stylish and functional outdoor area which will elevate your outdoor living experience with your favorite activities, like shooting hoops or lounging by the pool. Make a statement with your outdoor living area and create a space that your family and friends will love to gather on. A masterpiece kitchen updated in 2022 features beautiful quartz countertops, black stainless steel all new technology appliances and butcher block island. Lower-level walk out basement , finished in 2022,features glass sliding doors for easy lake level access. On this level, you will discover a remarkable and spacious living room that comes equipped with a projector and a 120-inch screen, making it an ideal spot for family movie nights. Additionally, there is an in-law suite that includes a full bathroom setup and ample storage space. Get ready to enjoy the comfort and energy efficiency with this house's top-of-the-line HVAC system. The entire house is equipped with radiant heat floors powered by two Weil-McLain boilers delivering unparalleled radiant heat throughout every corner. Each room has a separate heating zone, which makes the house very cost friendly while enjoying all of features that the house offers without sacrificing comfort. 4 different AC units makes it very easy to control which part of the house you would like to be cooler or warmer with the space pack cooling system. This property is packed with fantastic updates that were done in 2022 that offer great value to any potential buyer. Some of the recent updates include silicon-coated commercial grade roofing, ring camera/alarm system, commercial grade hot water tank, an aesthetically pleasing IPE wood front design element, heating system components, boilers, taco 007 radiant heat pumps, refinished hardwood floors, waterfront decks, sealed and painted exterior, epoxy finished garage floors, outdoor lighting, whole house carpeting. Don't miss out on this incredible opportunity to become a part of the Lake Mary Anne Estates, a hidden gem located in the heart of the city where you can relish in your own private oasis.
Property Specifics
| Single Family | |
| — | |
| — | |
| 2001 | |
| — | |
| — | |
| Yes | |
| — |
| Cook | |
| — | |
| 950 / Annual | |
| — | |
| — | |
| — | |
| 11933147 | |
| 09094010720000 |
Nearby Schools
| NAME: | DISTRICT: | DISTANCE: | |
|---|---|---|---|
|
Grade School
North Elementary School |
62 | — | |
|
Middle School
Chippewa Middle School |
62 | Not in DB | |
Property History
| DATE: | EVENT: | PRICE: | SOURCE: |
|---|---|---|---|
| 8 Feb, 2024 | Sold | $1,210,000 | MRED MLS |
| 12 Dec, 2023 | Under contract | $1,399,000 | MRED MLS |
| 17 Nov, 2023 | Listed for sale | $1,399,000 | MRED MLS |
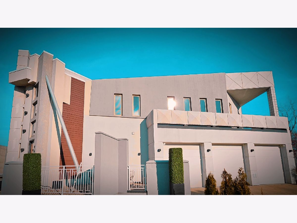
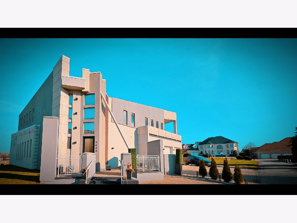
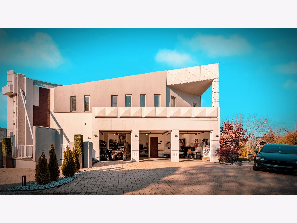
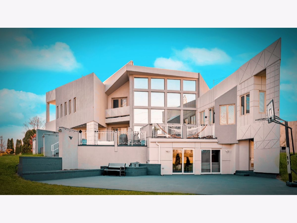
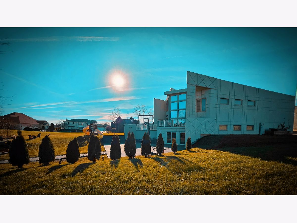
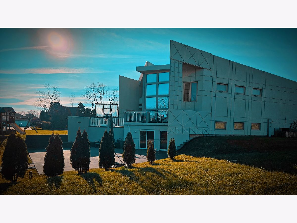
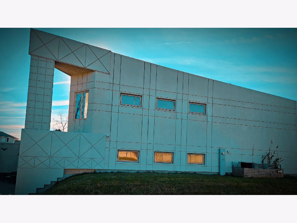
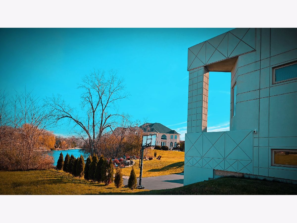
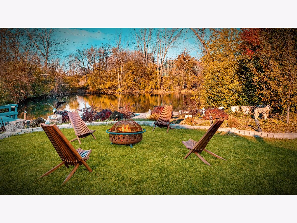
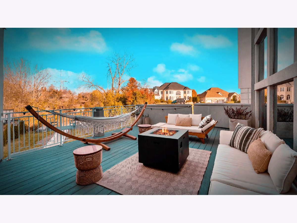
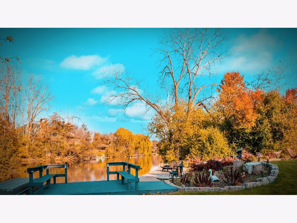
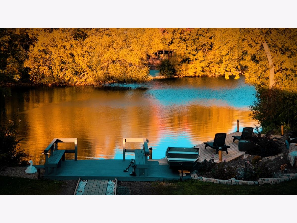
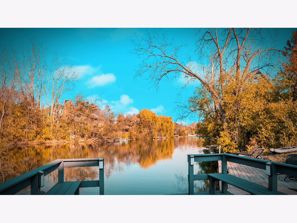
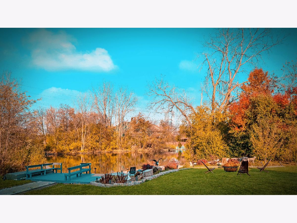
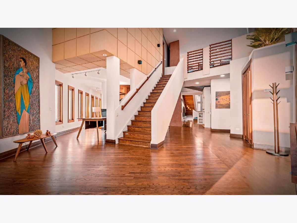
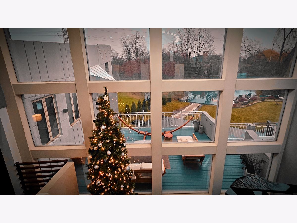
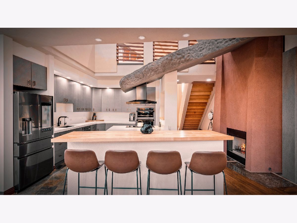
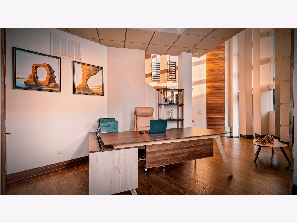
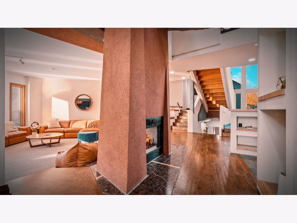
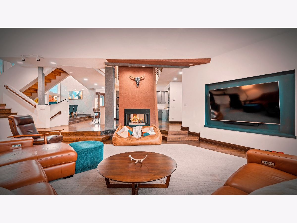
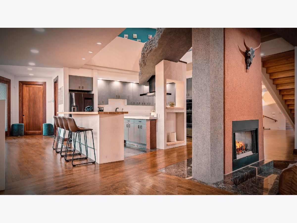
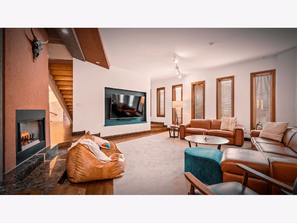
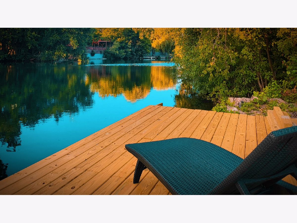
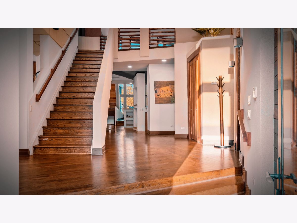
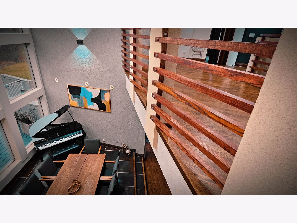
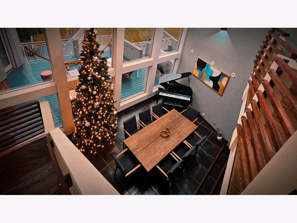
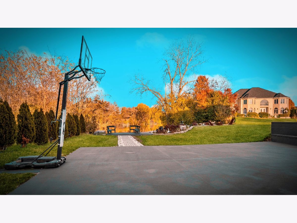
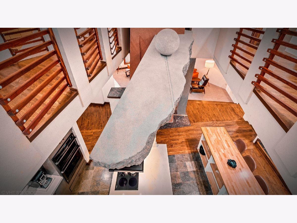
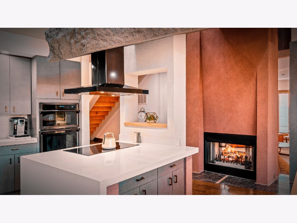
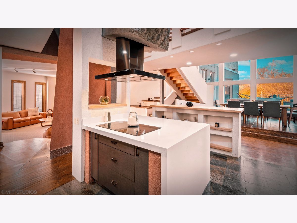
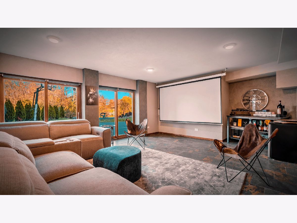
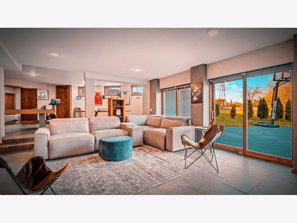
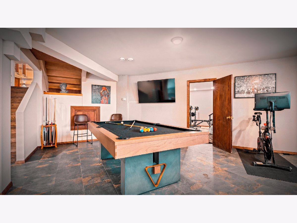
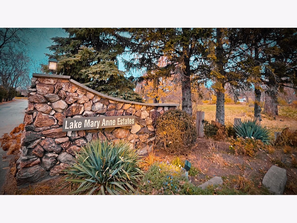
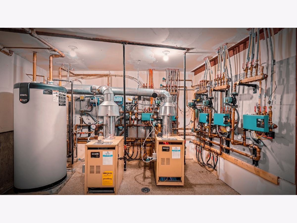
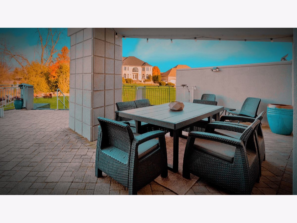
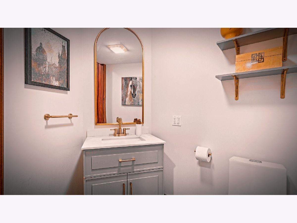
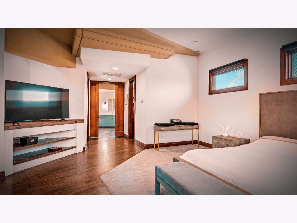
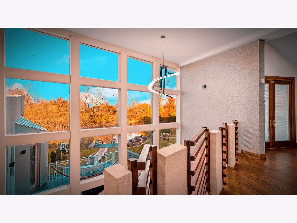
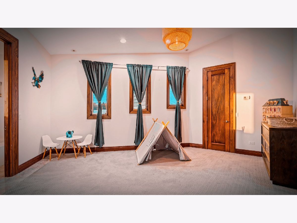
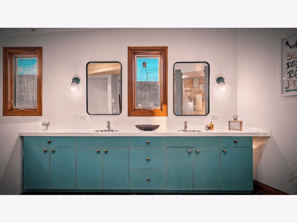
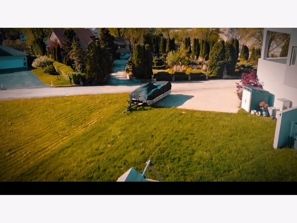
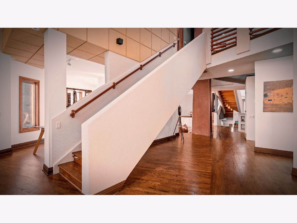
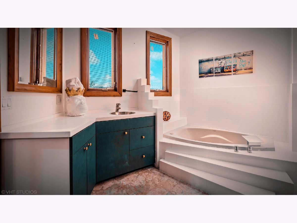
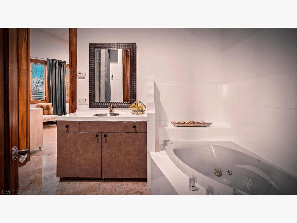
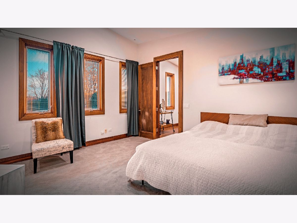
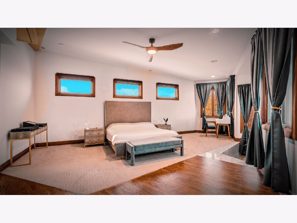
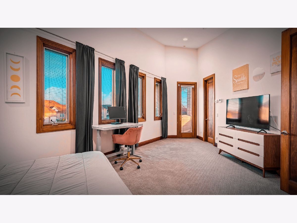
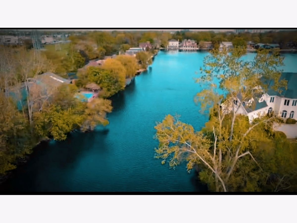
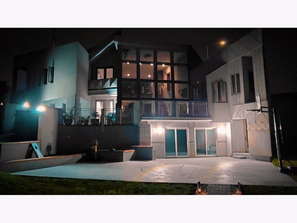
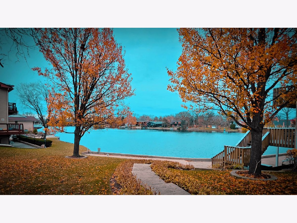
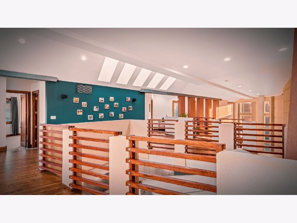
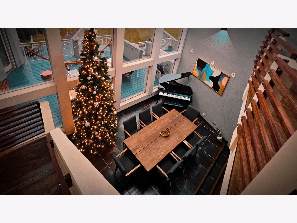
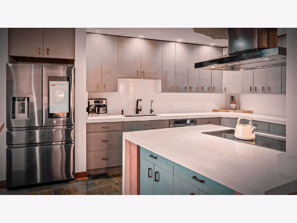
Room Specifics
Total Bedrooms: 6
Bedrooms Above Ground: 6
Bedrooms Below Ground: 0
Dimensions: —
Floor Type: —
Dimensions: —
Floor Type: —
Dimensions: —
Floor Type: —
Dimensions: —
Floor Type: —
Dimensions: —
Floor Type: —
Full Bathrooms: 5
Bathroom Amenities: Whirlpool,Separate Shower,Double Sink,Bidet,Full Body Spray Shower
Bathroom in Basement: 1
Rooms: —
Basement Description: Finished,Exterior Access
Other Specifics
| 3.5 | |
| — | |
| Brick | |
| — | |
| — | |
| 0.5 | |
| — | |
| — | |
| — | |
| — | |
| Not in DB | |
| — | |
| — | |
| — | |
| — |
Tax History
| Year | Property Taxes |
|---|---|
| 2024 | $16,370 |
Contact Agent
Nearby Similar Homes
Nearby Sold Comparables
Contact Agent
Listing Provided By
Troy Real Estate LLC

