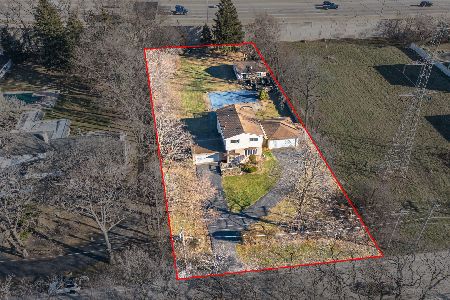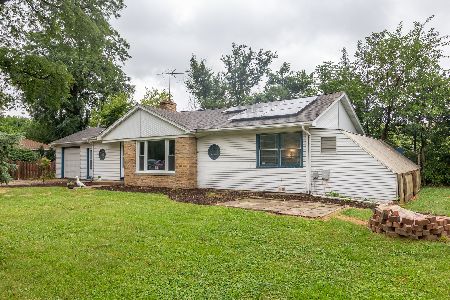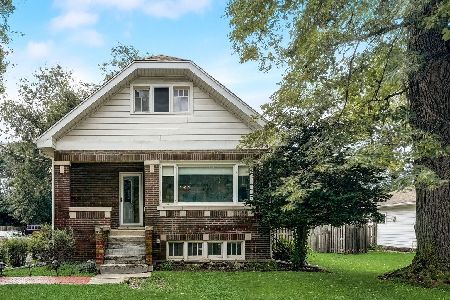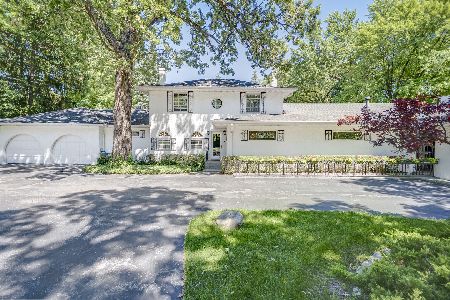65 East River Road, Des Plaines, Illinois 60016
$340,000
|
Sold
|
|
| Status: | Closed |
| Sqft: | 1,456 |
| Cost/Sqft: | $240 |
| Beds: | 2 |
| Baths: | 2 |
| Year Built: | 1953 |
| Property Taxes: | $4,571 |
| Days On Market: | 1530 |
| Lot Size: | 0,25 |
Description
If quality materials and workmanship mean anything to you then this IS the home for you. Completely remodeled by Airoom Builders and Remodelers in 2015 your new home features one-level living, an open floor plan, hardwood floors throughout, an attached 2-car garage, and high-end finishes commonly found in the upper bracket homes. Let's begin with the kitchen which was gutted and features 42" custom crafted cabinets, granite countertops, subway tile backsplash, separate Thermador stainless steel built-in refrigerator, and freezer; Wolf gas cooktop, and Wolf double ovens one of which is a steam oven. Both of your bathrooms were also completely remodeled, both with heated floors, one with a steam shower that also features a heated bench and heated floors inside the shower, you will never be cold here and it's luxury at its finest. Other quality finishes in your home include Kohler brand plumbing fixtures, a tankless hot water heater that was installed in 2018, a new electrical panel in 2015, new plumbing throughout the home during the 2015 remodel, built in wine refrigerator in the living room, new Pella windows throughout in 2016. Your new home is close to O'Hare, downtown Des Plaines, the toll road, and Big Bend Lake and Forest Preserve. I could go on, the important message here is that this home has been extremely well maintained, and remodeled with no expense spared and it exudes quality. Yes, this is Des Plaines and NO you are NOT in a flood plain, come check out 65 S. East River Rd., you will be glad that you did
Property Specifics
| Single Family | |
| — | |
| Ranch | |
| 1953 | |
| None | |
| — | |
| No | |
| 0.25 |
| Cook | |
| — | |
| — / Not Applicable | |
| None | |
| Lake Michigan | |
| Public Sewer | |
| 11155617 | |
| 09162010190000 |
Nearby Schools
| NAME: | DISTRICT: | DISTANCE: | |
|---|---|---|---|
|
Grade School
North Elementary School |
62 | — | |
|
Middle School
Chippewa Middle School |
62 | Not in DB | |
|
High School
Maine East High School |
207 | Not in DB | |
Property History
| DATE: | EVENT: | PRICE: | SOURCE: |
|---|---|---|---|
| 3 Dec, 2021 | Sold | $340,000 | MRED MLS |
| 27 Oct, 2021 | Under contract | $350,000 | MRED MLS |
| — | Last price change | $375,000 | MRED MLS |
| 15 Jul, 2021 | Listed for sale | $375,000 | MRED MLS |
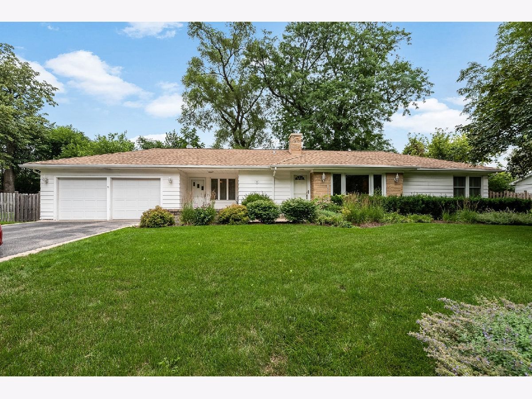
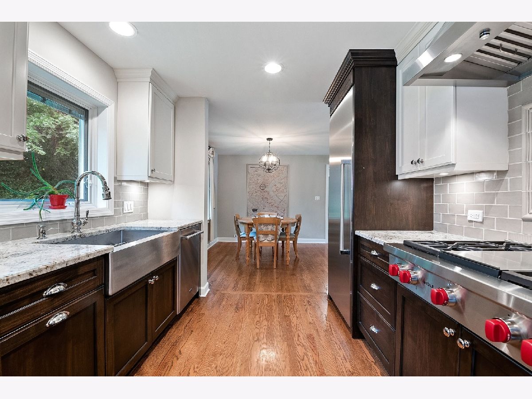
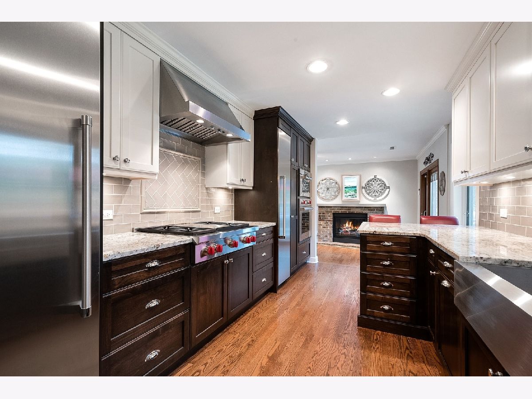
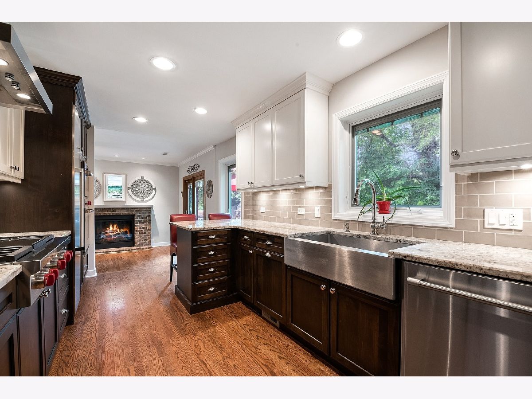
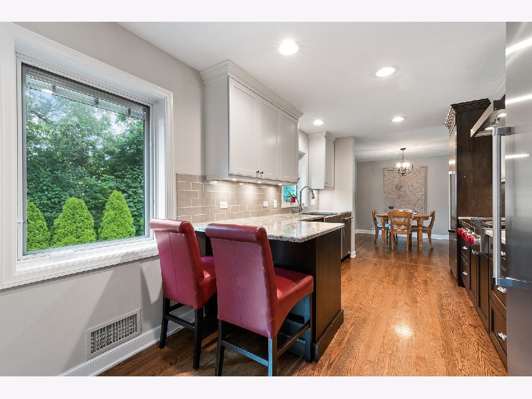
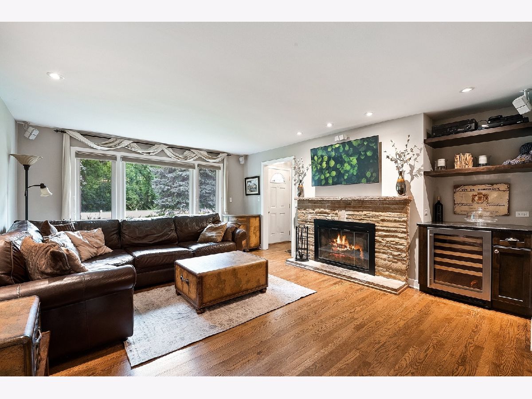
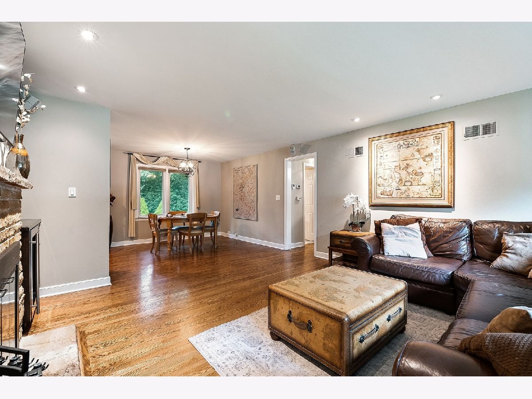
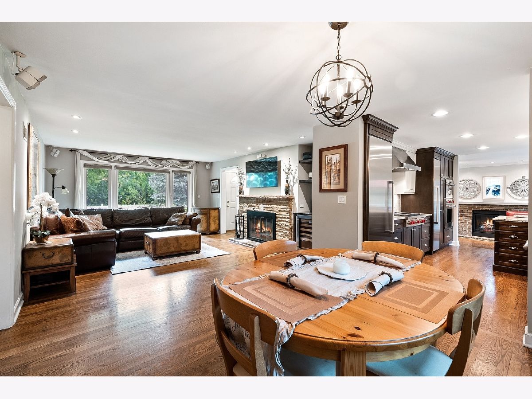
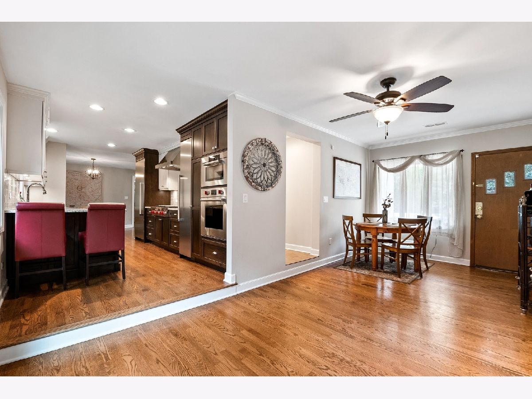
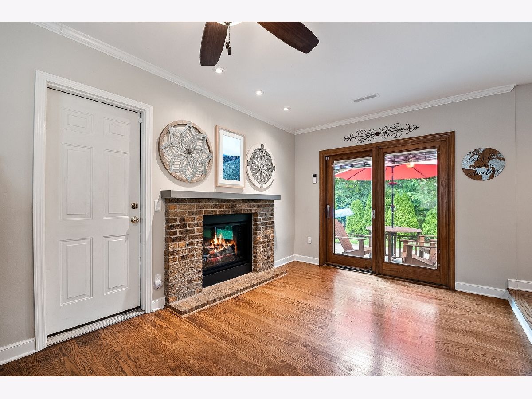
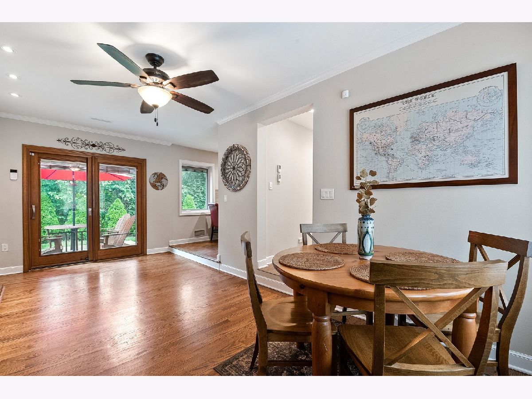
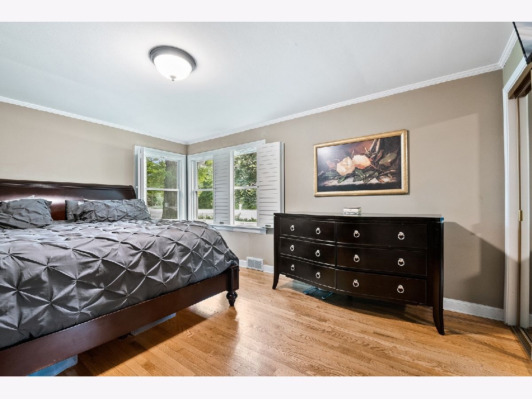
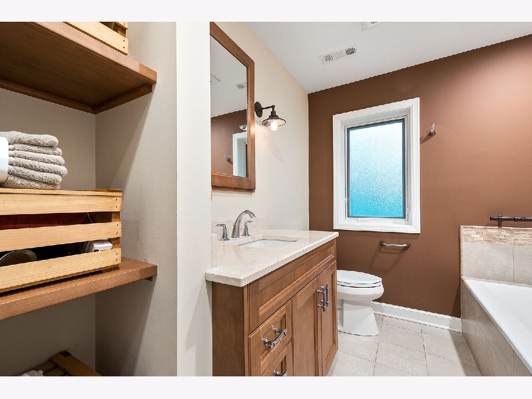
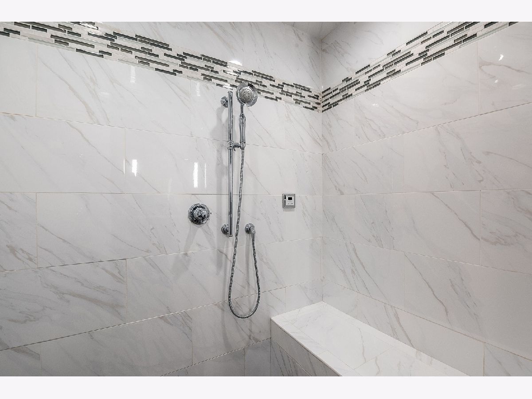
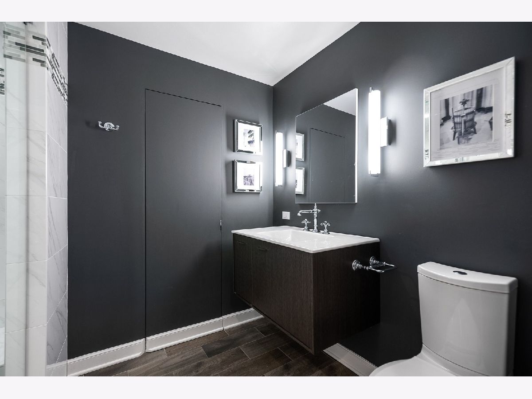
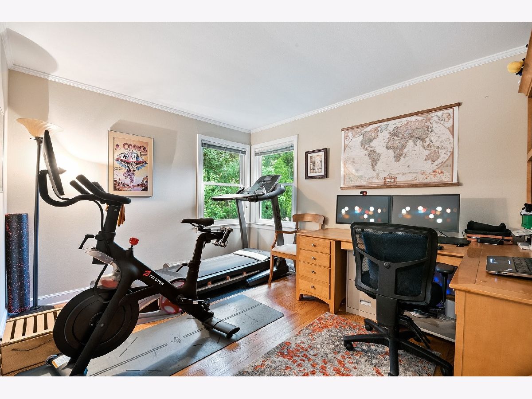
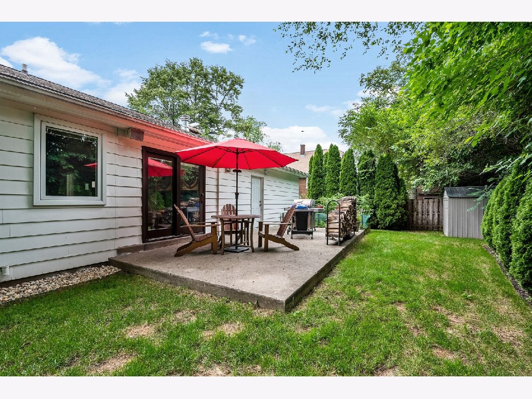
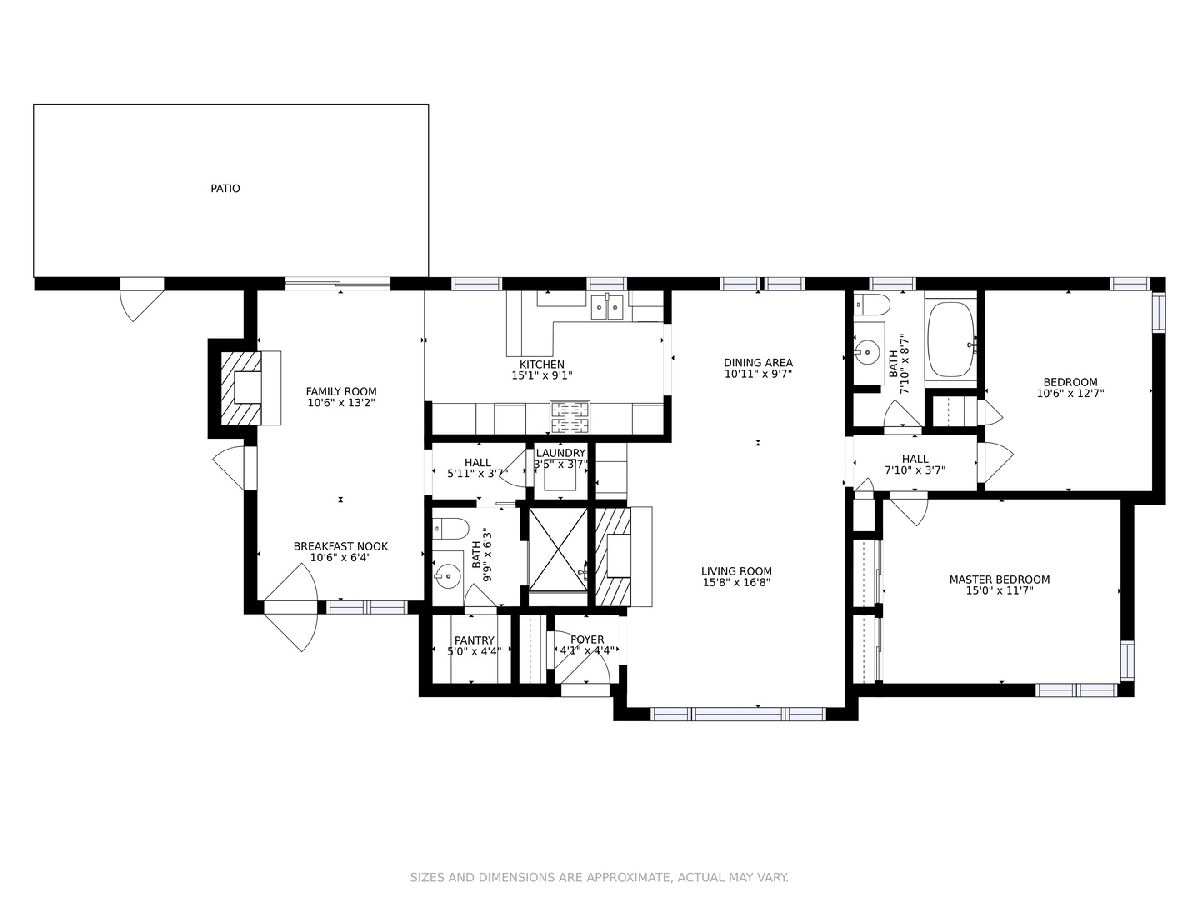
Room Specifics
Total Bedrooms: 2
Bedrooms Above Ground: 2
Bedrooms Below Ground: 0
Dimensions: —
Floor Type: Hardwood
Full Bathrooms: 2
Bathroom Amenities: Whirlpool
Bathroom in Basement: 0
Rooms: Breakfast Room
Basement Description: Crawl
Other Specifics
| 2 | |
| Concrete Perimeter | |
| Asphalt | |
| Patio, Storms/Screens | |
| — | |
| 110 X 244 | |
| — | |
| None | |
| Sauna/Steam Room, Hardwood Floors, Heated Floors, First Floor Bedroom, First Floor Laundry, First Floor Full Bath | |
| Double Oven, Dishwasher, High End Refrigerator, Freezer, Washer, Dryer, Disposal, Stainless Steel Appliance(s), Wine Refrigerator, Cooktop, Built-In Oven, Range Hood | |
| Not in DB | |
| Lake, Curbs, Street Paved | |
| — | |
| — | |
| Wood Burning, Gas Log, Gas Starter |
Tax History
| Year | Property Taxes |
|---|---|
| 2021 | $4,571 |
Contact Agent
Nearby Sold Comparables
Contact Agent
Listing Provided By
Coldwell Banker Realty

