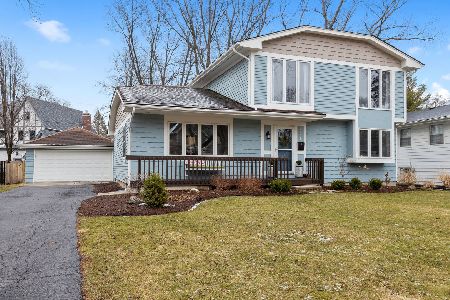930 Rose Lane, Naperville, Illinois 60540
$449,000
|
Sold
|
|
| Status: | Closed |
| Sqft: | 2,043 |
| Cost/Sqft: | $220 |
| Beds: | 4 |
| Baths: | 2 |
| Year Built: | 1959 |
| Property Taxes: | $7,068 |
| Days On Market: | 1658 |
| Lot Size: | 0,24 |
Description
Beautiful Updated 4 BR, 2 Bath West Highlands Home. You'll love living in this gem! It has a neutral decor throughout and a huge finished sub basement. A wonderful eat in kitchen w/ Stainless Steel appliances, Updated White Cabinets & Breakfast Island bar that opens to the Dining Room. Hardwood & Wood laminate flooring throughout the 1st & 2nd floor, LL Floor Laundry room. A serene lushly landscaped & Fenced backyard with a New spacious stamped concrete Patio & Pergola to enjoy. 2 car detached garage w/new door. Nice Room Sizes throughout. Close to Schools, Interstate, train and Downtown Naperville Shopping& Dining. Meticulously maintained. Naperville 203 Schools. Very highly recommended.
Property Specifics
| Single Family | |
| — | |
| Tri-Level | |
| 1959 | |
| Full | |
| — | |
| No | |
| 0.24 |
| Du Page | |
| West Highlands | |
| 0 / Not Applicable | |
| None | |
| Lake Michigan,Public | |
| Public Sewer | |
| 11149655 | |
| 0725206003 |
Nearby Schools
| NAME: | DISTRICT: | DISTANCE: | |
|---|---|---|---|
|
Grade School
Elmwood Elementary School |
203 | — | |
|
Middle School
Lincoln Junior High School |
203 | Not in DB | |
|
High School
Naperville Central High School |
203 | Not in DB | |
Property History
| DATE: | EVENT: | PRICE: | SOURCE: |
|---|---|---|---|
| 22 Oct, 2018 | Sold | $357,500 | MRED MLS |
| 25 Sep, 2018 | Under contract | $367,500 | MRED MLS |
| 20 Sep, 2018 | Listed for sale | $367,500 | MRED MLS |
| 13 Aug, 2021 | Sold | $449,000 | MRED MLS |
| 10 Jul, 2021 | Under contract | $449,000 | MRED MLS |
| 8 Jul, 2021 | Listed for sale | $449,000 | MRED MLS |
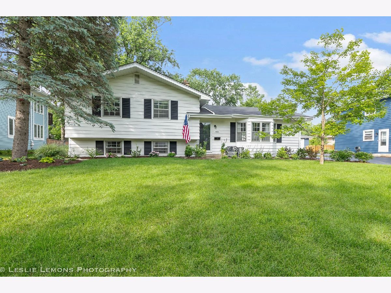
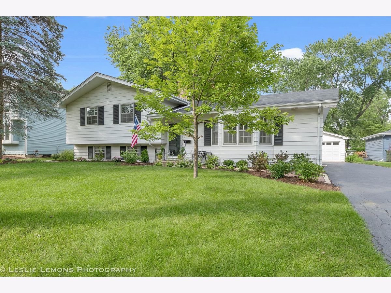
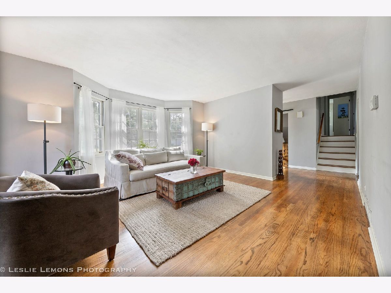
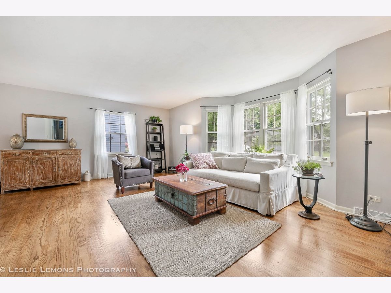
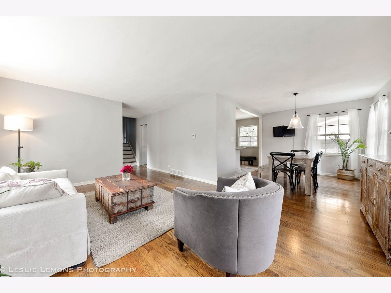
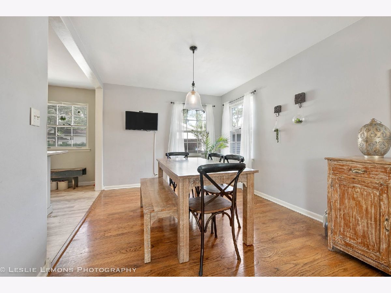
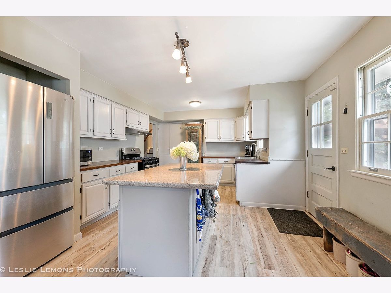
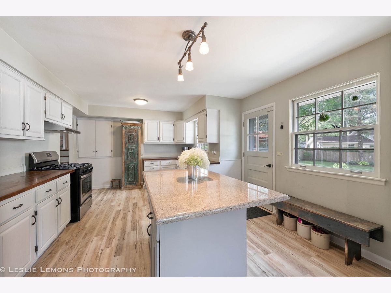
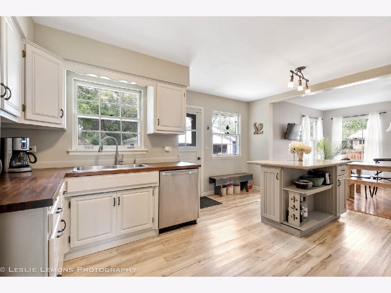
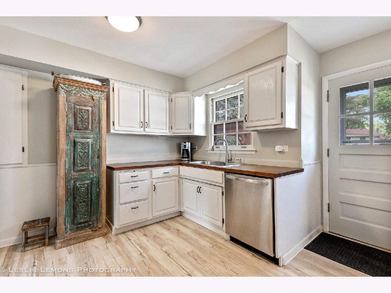
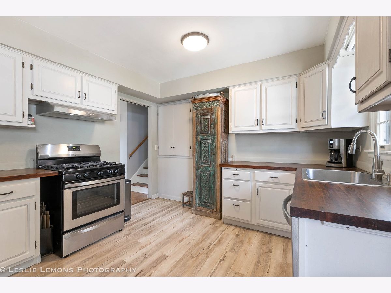
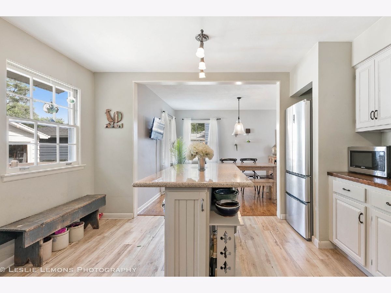
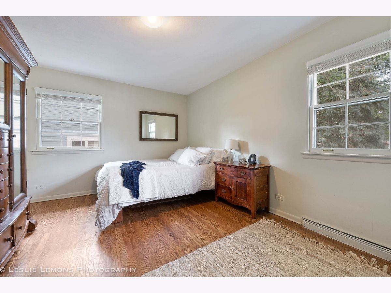
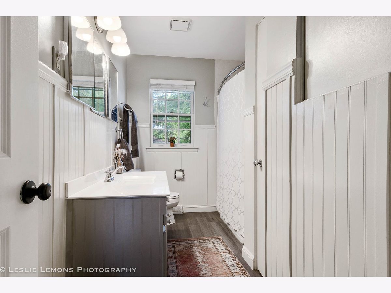
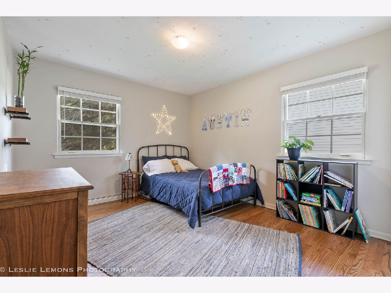
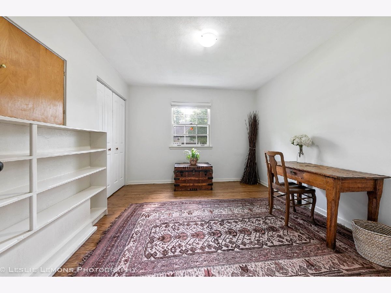
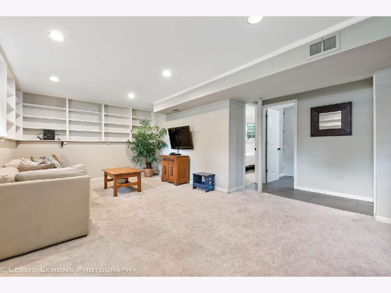
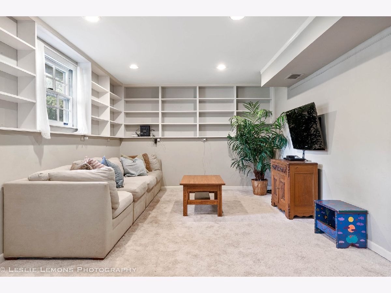
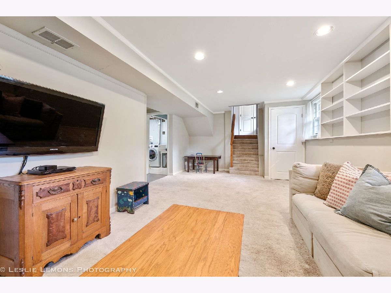
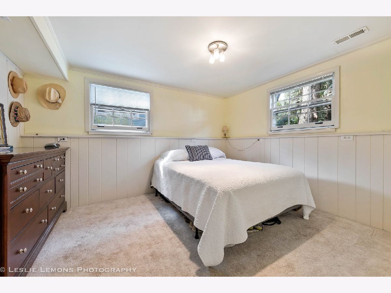
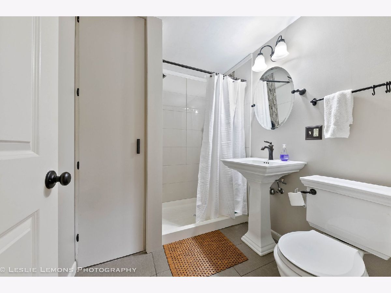
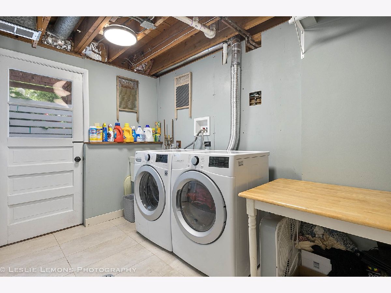
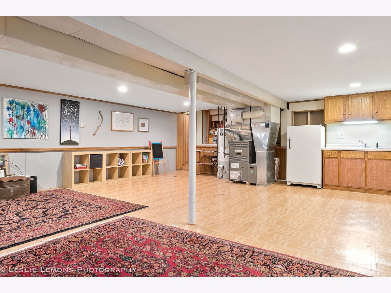
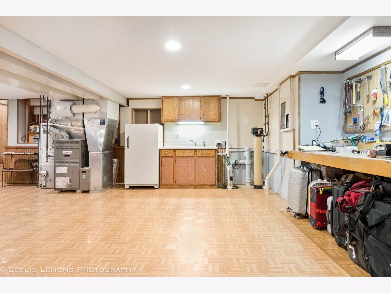
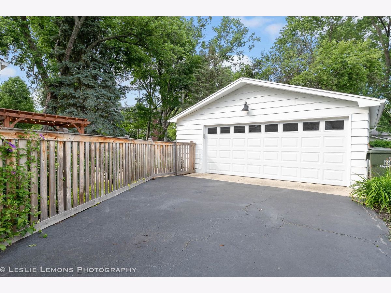
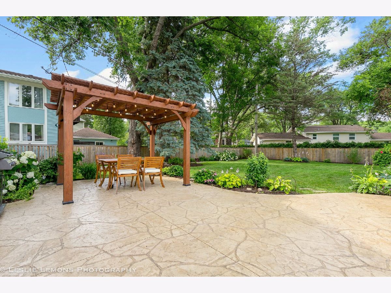
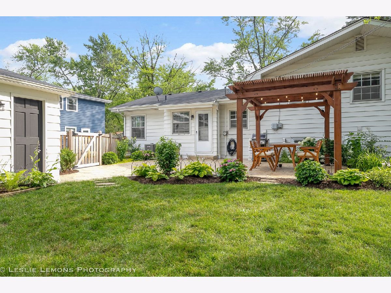
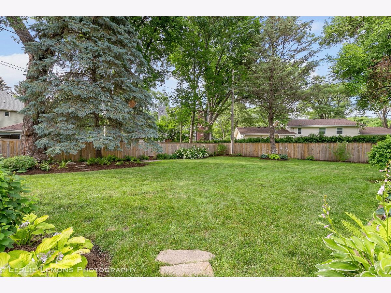
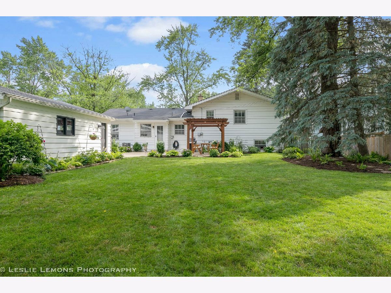
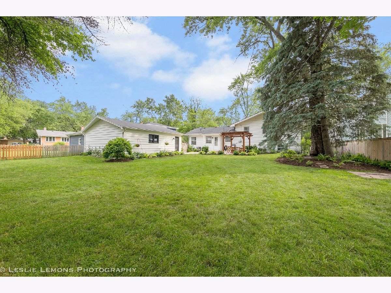
Room Specifics
Total Bedrooms: 4
Bedrooms Above Ground: 4
Bedrooms Below Ground: 0
Dimensions: —
Floor Type: Hardwood
Dimensions: —
Floor Type: Hardwood
Dimensions: —
Floor Type: Carpet
Full Bathrooms: 2
Bathroom Amenities: Separate Shower
Bathroom in Basement: 0
Rooms: Recreation Room
Basement Description: Finished,Sub-Basement
Other Specifics
| 2 | |
| Concrete Perimeter | |
| Asphalt | |
| Stamped Concrete Patio, Storms/Screens | |
| Fenced Yard | |
| 131X82X147X69 | |
| Unfinished | |
| None | |
| Hardwood Floors, Wood Laminate Floors, Bookcases | |
| Range, Dishwasher, Refrigerator, Washer, Dryer, Disposal, Stainless Steel Appliance(s) | |
| Not in DB | |
| Park, Curbs, Sidewalks, Street Lights, Street Paved | |
| — | |
| — | |
| — |
Tax History
| Year | Property Taxes |
|---|---|
| 2018 | $6,475 |
| 2021 | $7,068 |
Contact Agent
Nearby Similar Homes
Nearby Sold Comparables
Contact Agent
Listing Provided By
James Lowe






