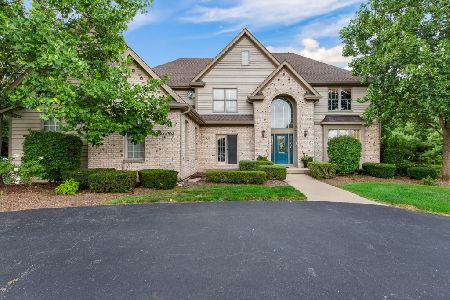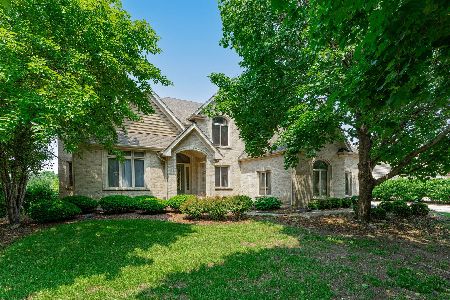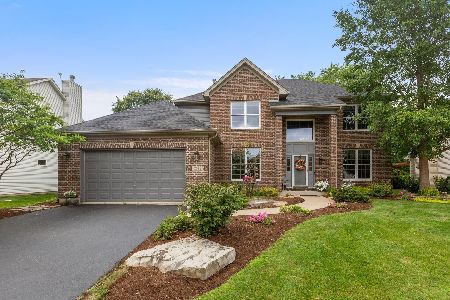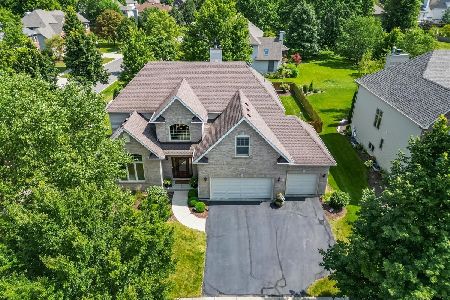2251 Sutton Drive, South Elgin, Illinois 60177
$700,000
|
For Sale
|
|
| Status: | Pending |
| Sqft: | 3,000 |
| Cost/Sqft: | $233 |
| Beds: | 4 |
| Baths: | 3 |
| Year Built: | 2000 |
| Property Taxes: | $12,569 |
| Days On Market: | 77 |
| Lot Size: | 0,26 |
Description
WATERFRONT! Discover this extremely high quality, custom-built home-perfectly situated on a premier lot ON THE POND in the coveted Thornwood clubhouse community. Tucked away on a quiet street in the Summerfield section, with no through-traffic and no backyard neighbors, this impeccably maintained one-owner home sits on a rare quarter-acre waterfront lot, offering stunning views and serene privacy. With 4 bedrooms, 2.5 bathrooms, and a first-floor den that easily converts to a legal 5th bedroom, this versatile floorplan fits every lifestyle. The finished basement adds even more flexibility-ideal for a home theater, fitness area, playroom, or all of the above. Enjoy unique features like a second "primary-style" bedroom retreat - complete with its own sitting area and walk-in closet-perfect for guests, multi-generational living, or a luxurious office space. Additional highlights include: refinished hardwood floors; freshly painted interior, garage doors and front door; new asphalt driveway; custom closet in the primary suite; new sump pump; newer carpeting; newer water heater, windows, and stainless steel appliances-featuring an induction stove for the serious home chef. Wake up to sun-drenched eastern views and end your day with breathtaking sunsets over the water-all from the comfort of your backyard. You will also love how light and bright this home is! All of this in Thornwood's highly desirable clubhouse community, with access to a pool, tennis & pickleball courts, clubhouse, and more. This is classic charm, modern comfort, and unbeatable location rolled into one unforgettable home. Don't miss this rare opportunity-schedule your private showing today!
Property Specifics
| Single Family | |
| — | |
| — | |
| 2000 | |
| — | |
| — | |
| Yes | |
| 0.26 |
| Kane | |
| Thornwood | |
| 162 / Quarterly | |
| — | |
| — | |
| — | |
| 12391175 | |
| 0905376006 |
Nearby Schools
| NAME: | DISTRICT: | DISTANCE: | |
|---|---|---|---|
|
Grade School
Corron Elementary School |
303 | — | |
|
Middle School
Wredling Middle School |
303 | Not in DB | |
|
High School
St Charles North High School |
303 | Not in DB | |
Property History
| DATE: | EVENT: | PRICE: | SOURCE: |
|---|---|---|---|
| 15 Jul, 2025 | Under contract | $700,000 | MRED MLS |
| 26 Jun, 2025 | Listed for sale | $700,000 | MRED MLS |
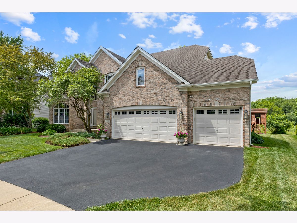
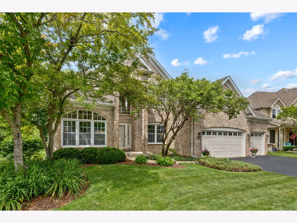
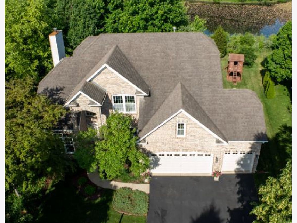
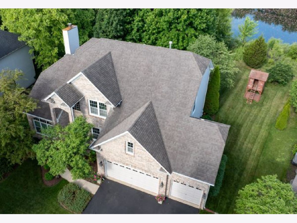
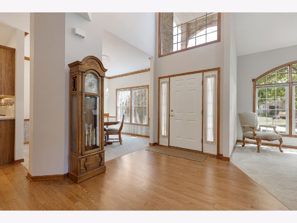
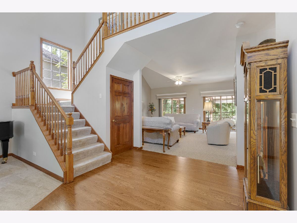
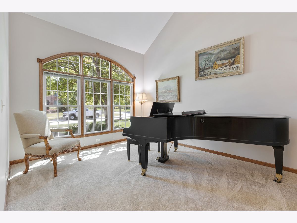
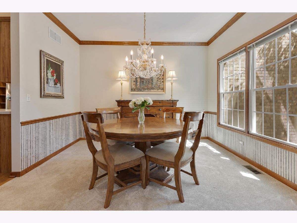
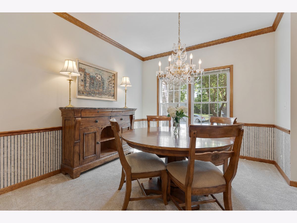
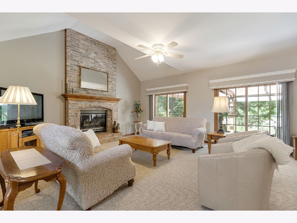
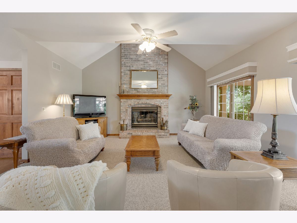
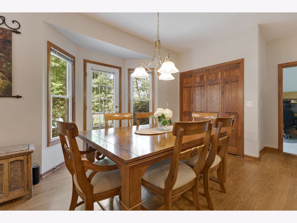
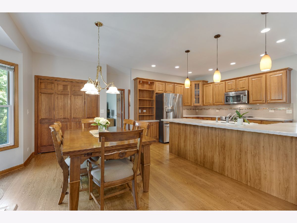
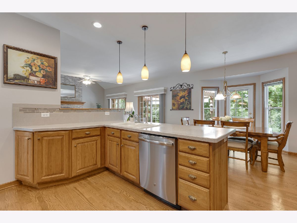
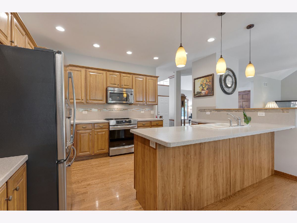
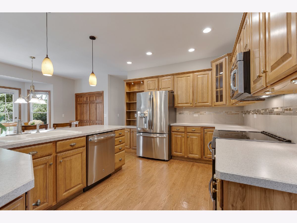
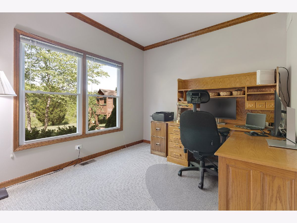
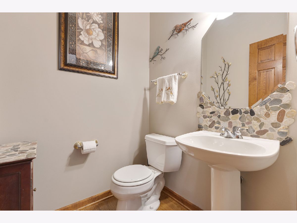
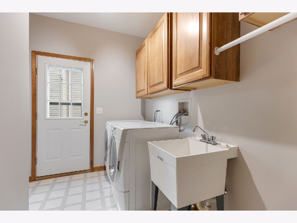
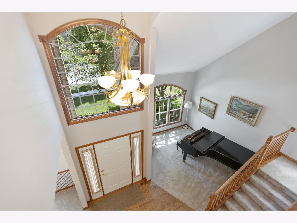
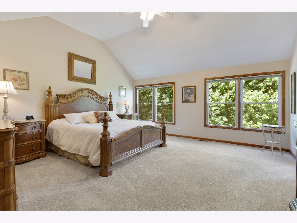
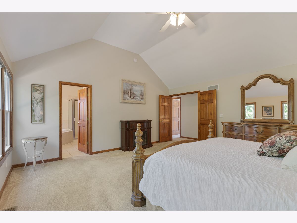
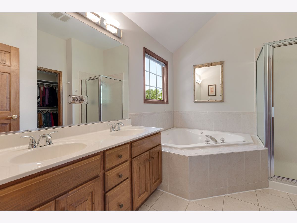
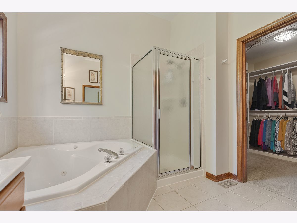
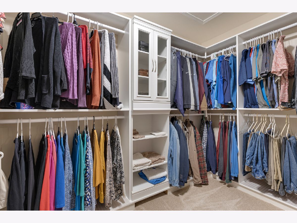
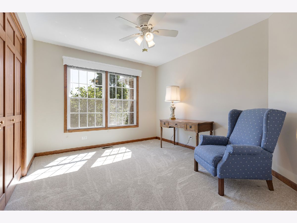
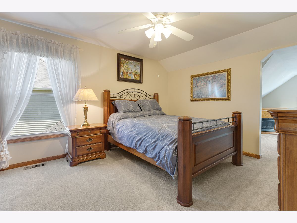
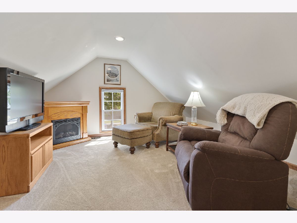
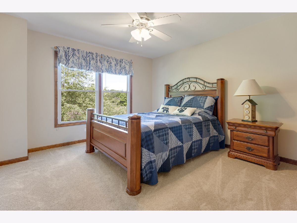
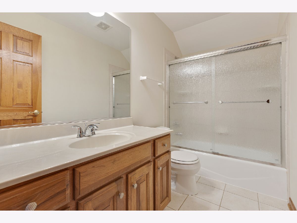
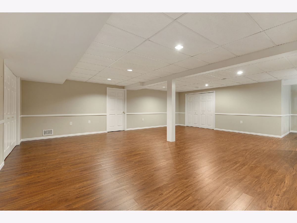
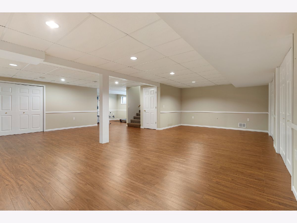
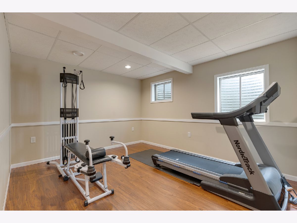
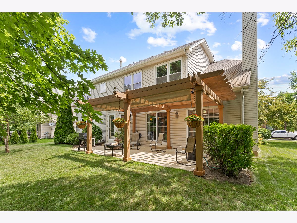
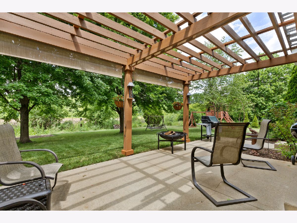
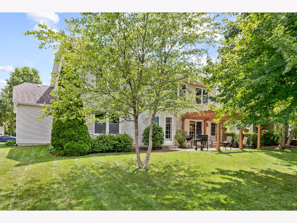
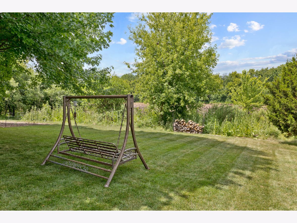
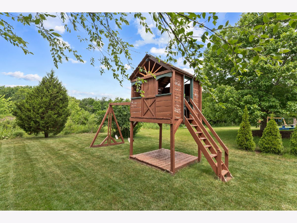
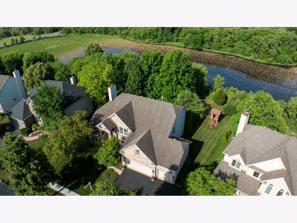
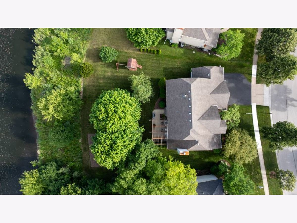
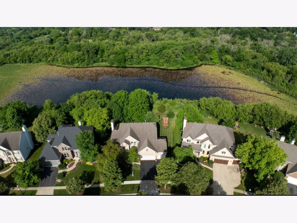
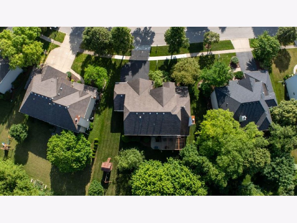
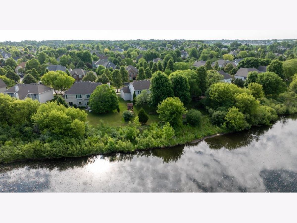
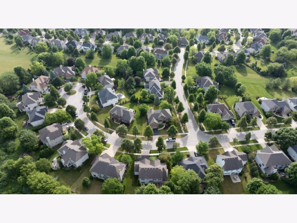
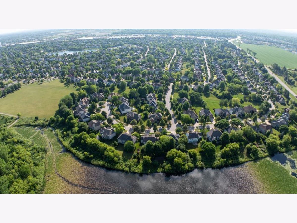
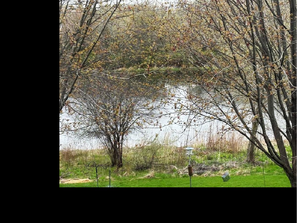
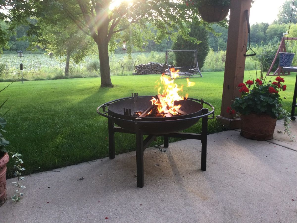
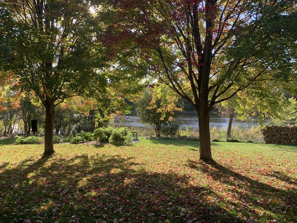
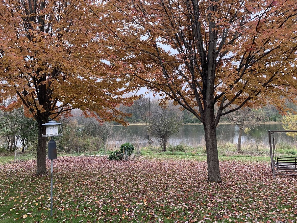
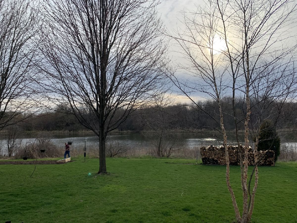
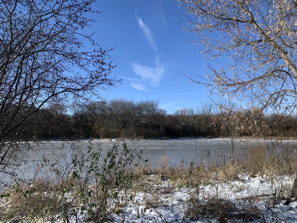
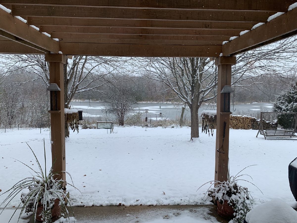
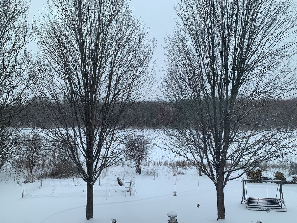
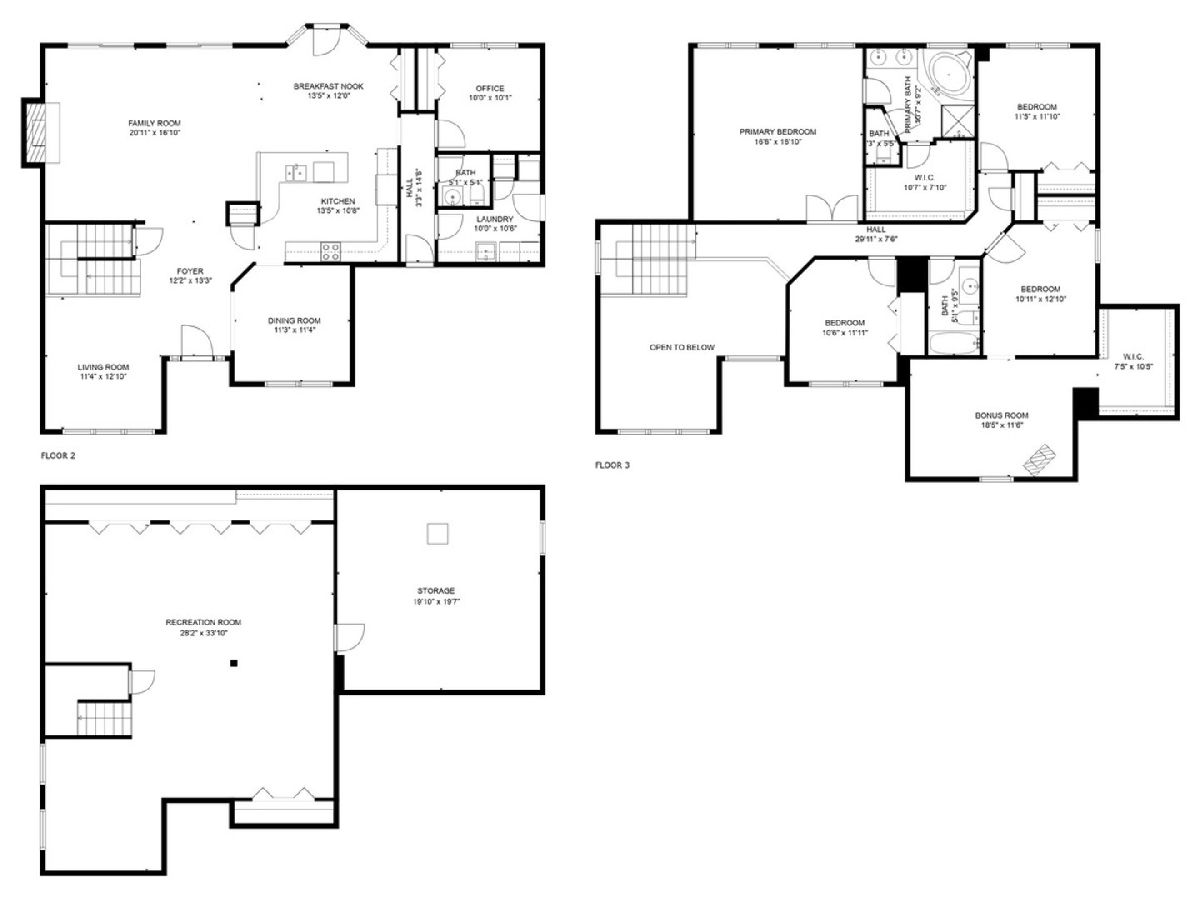
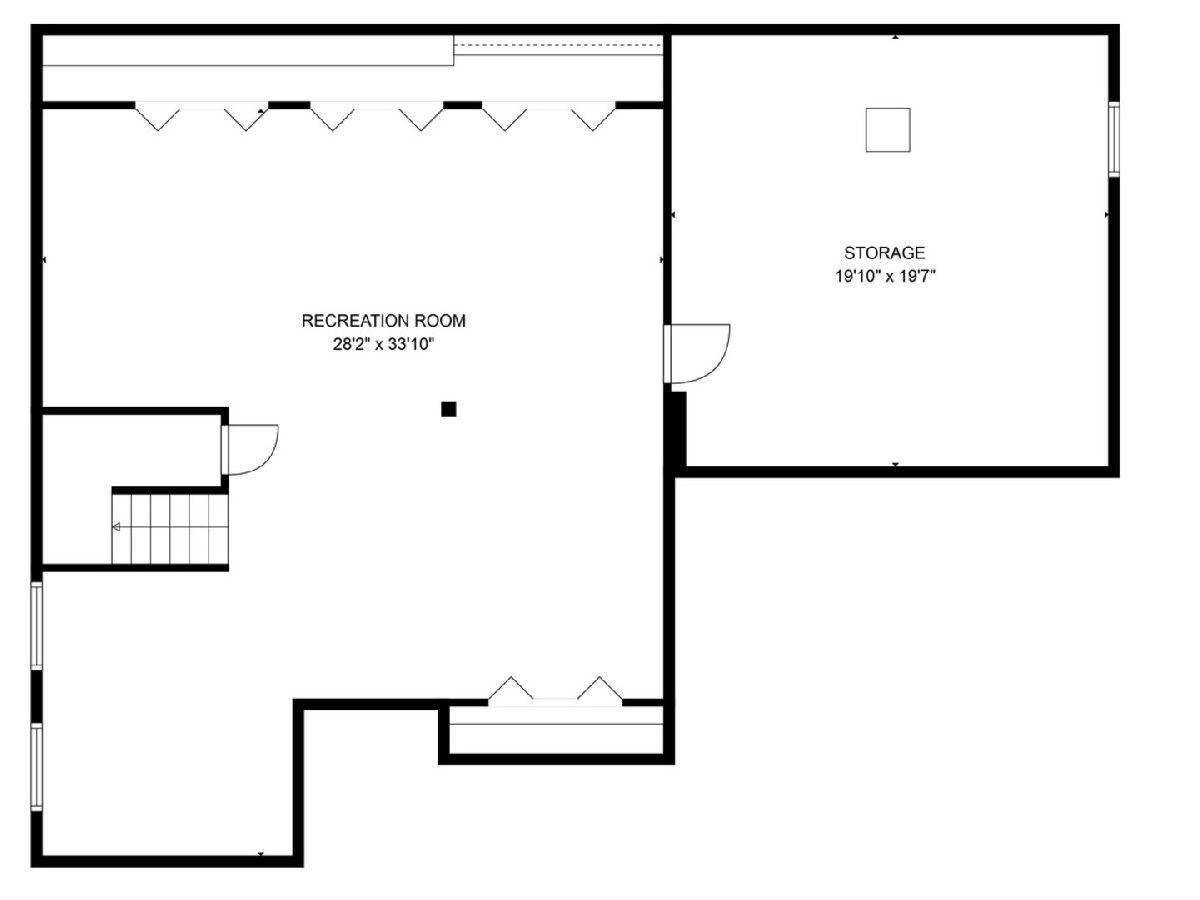
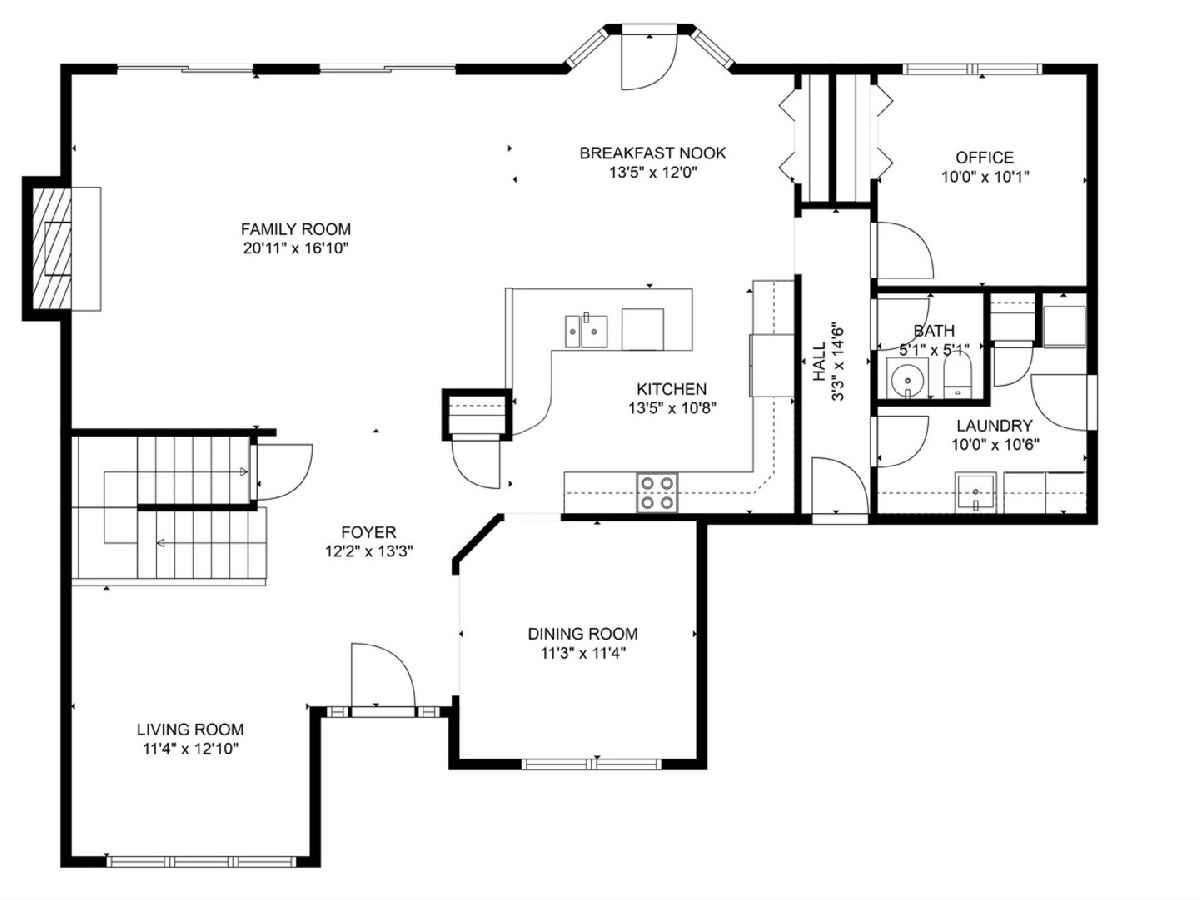
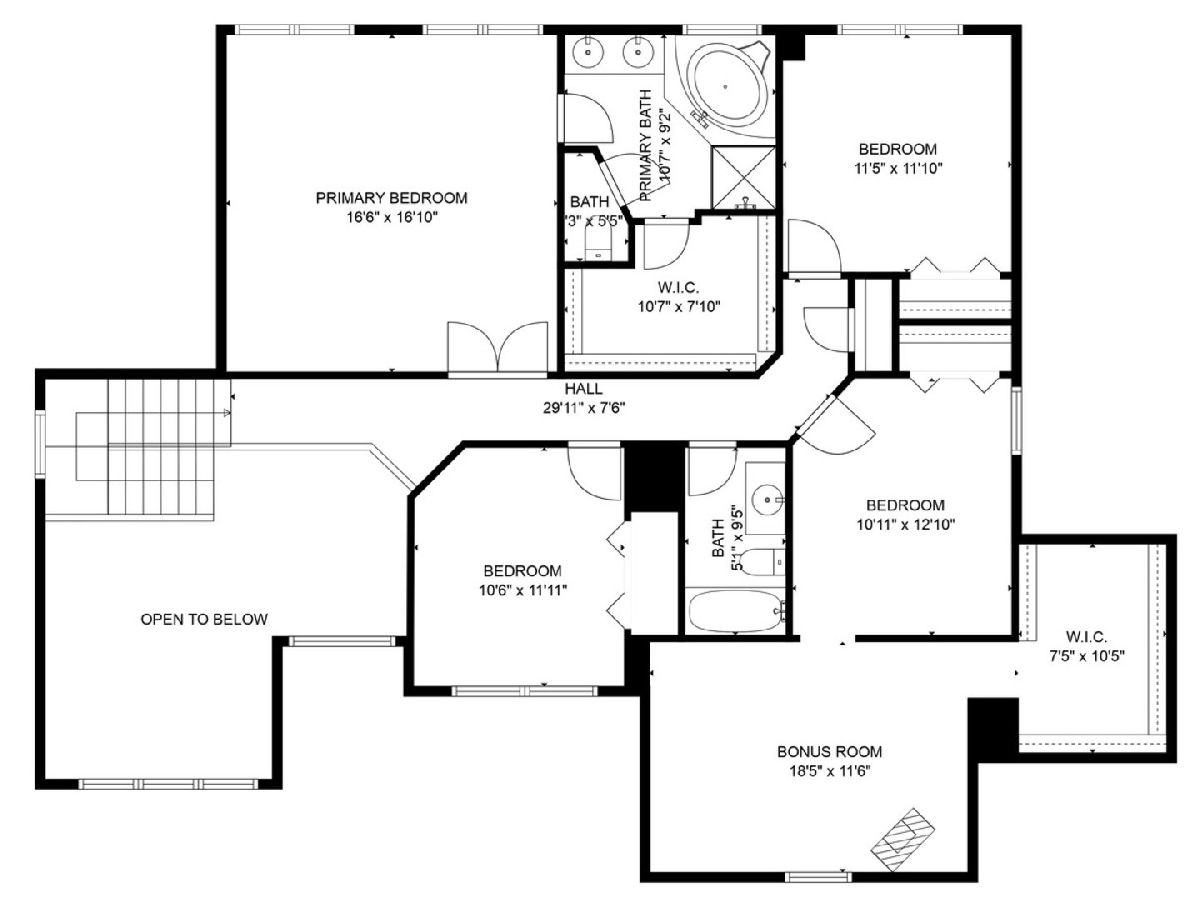
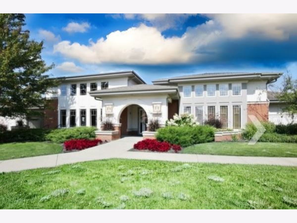
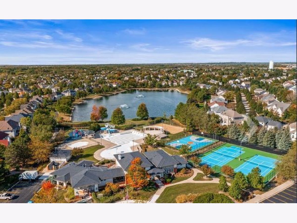
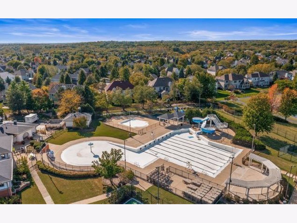
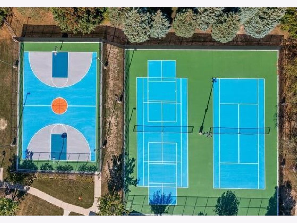
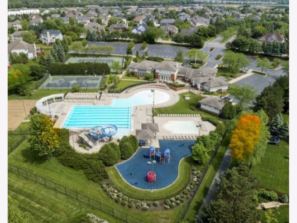
Room Specifics
Total Bedrooms: 4
Bedrooms Above Ground: 4
Bedrooms Below Ground: 0
Dimensions: —
Floor Type: —
Dimensions: —
Floor Type: —
Dimensions: —
Floor Type: —
Full Bathrooms: 3
Bathroom Amenities: Whirlpool,Separate Shower
Bathroom in Basement: 0
Rooms: —
Basement Description: —
Other Specifics
| 3 | |
| — | |
| — | |
| — | |
| — | |
| 11115 | |
| Unfinished | |
| — | |
| — | |
| — | |
| Not in DB | |
| — | |
| — | |
| — | |
| — |
Tax History
| Year | Property Taxes |
|---|---|
| 2025 | $12,569 |
Contact Agent
Nearby Similar Homes
Nearby Sold Comparables
Contact Agent
Listing Provided By
RE/MAX All Pro - St Charles





