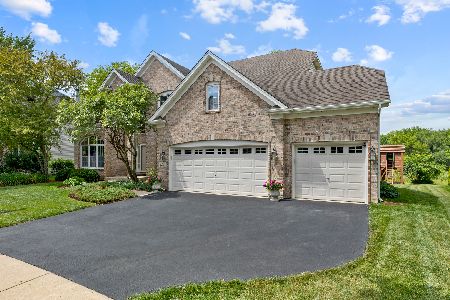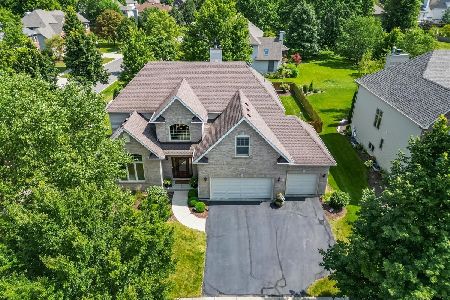2247 Sutton Drive, South Elgin, Illinois 60177
$470,000
|
Sold
|
|
| Status: | Closed |
| Sqft: | 2,815 |
| Cost/Sqft: | $171 |
| Beds: | 4 |
| Baths: | 4 |
| Year Built: | 1999 |
| Property Taxes: | $9,626 |
| Days On Market: | 1702 |
| Lot Size: | 0,24 |
Description
Waterfront home! This beautiful home backs to a quiet pond. Two-story foyer welcomes you to this lovely Thornwood home. Kitchen is open to the family room. Dual fireplace between the family room and den. Upstairs master bedroom with a huge master bathroom and walk-in closet. The finished basement has a spa with a sauna, large walk-in shower and a great space to relax. There is plenty of storage in the basement with built-in shelves and a great workbench. This great home is located in the Thornwood pool community and St. Charles school district. Enjoy the clubhouse, pool, basketball, tennis, sand volleyball and miles of bike path. Sprinkler irrigation system, new roof 2018, new water heater 2020, and new air conditioner 2019.
Property Specifics
| Single Family | |
| — | |
| — | |
| 1999 | |
| Full | |
| — | |
| Yes | |
| 0.24 |
| Kane | |
| Thornwood | |
| 135 / Quarterly | |
| Clubhouse,Pool | |
| Public | |
| Public Sewer | |
| 11143629 | |
| 0905376007 |
Nearby Schools
| NAME: | DISTRICT: | DISTANCE: | |
|---|---|---|---|
|
Grade School
Corron Elementary School |
303 | — | |
|
Middle School
Wredling Middle School |
303 | Not in DB | |
|
High School
St Charles North High School |
303 | Not in DB | |
Property History
| DATE: | EVENT: | PRICE: | SOURCE: |
|---|---|---|---|
| 1 Dec, 2021 | Sold | $470,000 | MRED MLS |
| 15 Oct, 2021 | Under contract | $480,000 | MRED MLS |
| — | Last price change | $509,900 | MRED MLS |
| 2 Jul, 2021 | Listed for sale | $560,000 | MRED MLS |
| 31 Jul, 2025 | Sold | $620,000 | MRED MLS |
| 11 Jun, 2025 | Under contract | $620,000 | MRED MLS |
| 5 Jun, 2025 | Listed for sale | $620,000 | MRED MLS |
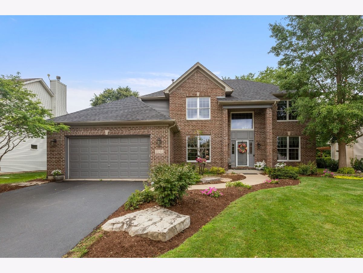
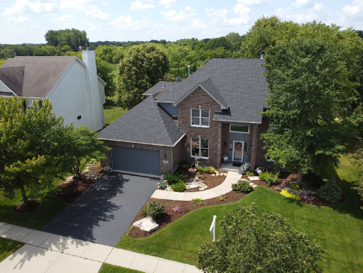
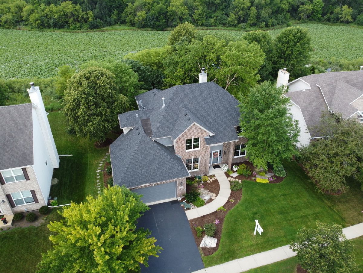
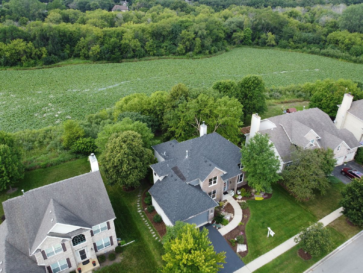
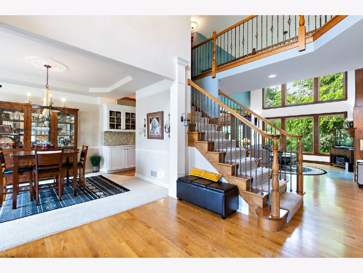
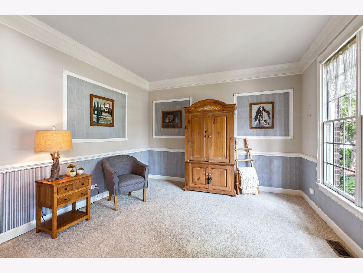
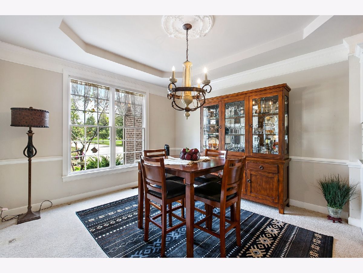
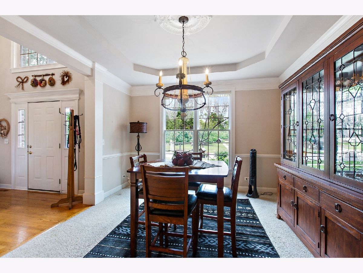
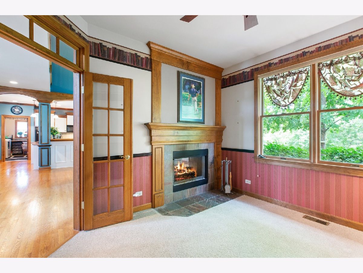
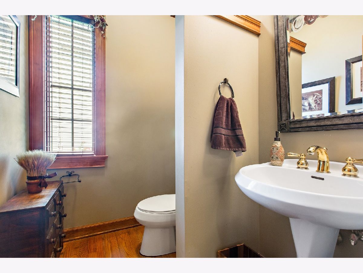
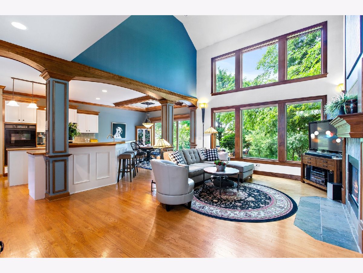
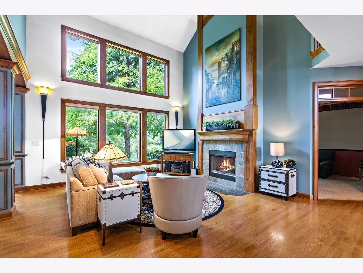
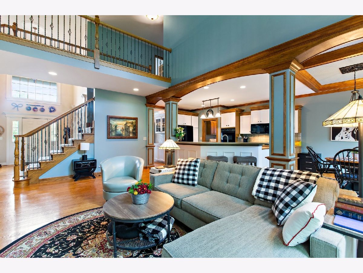
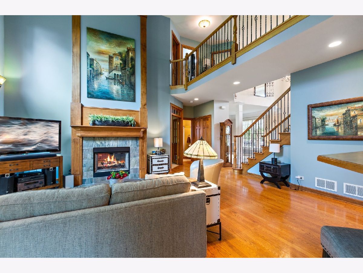
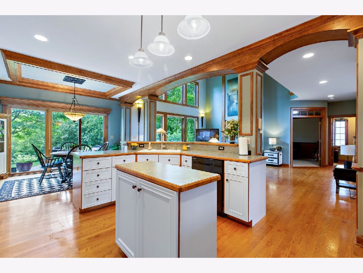
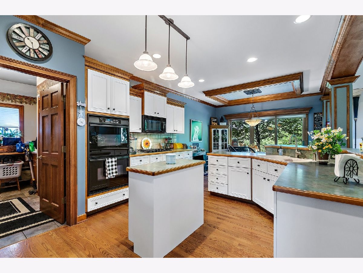
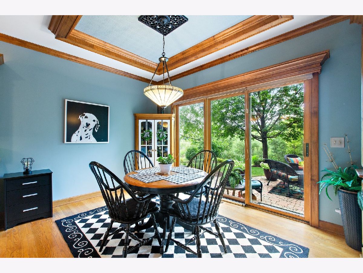
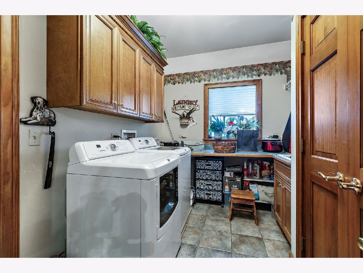
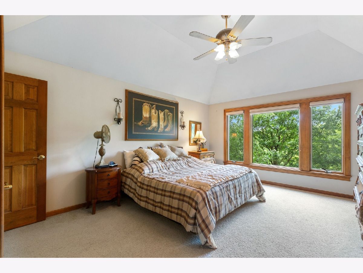
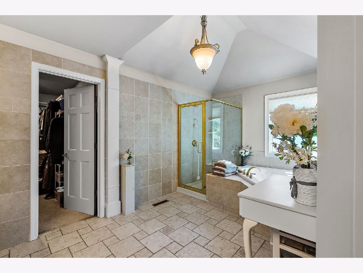
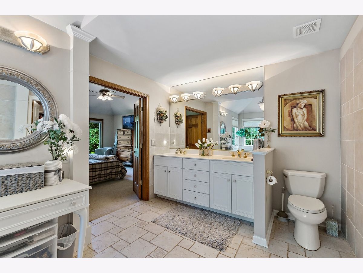
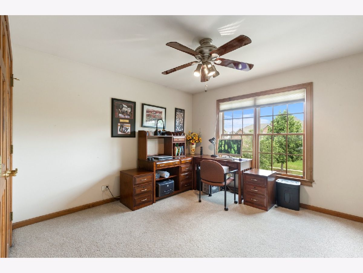
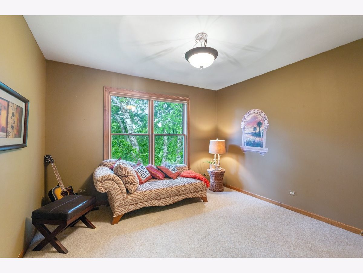
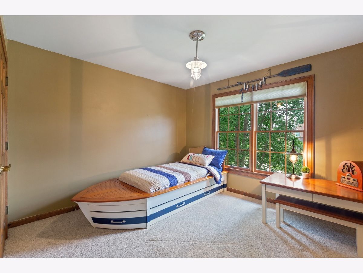
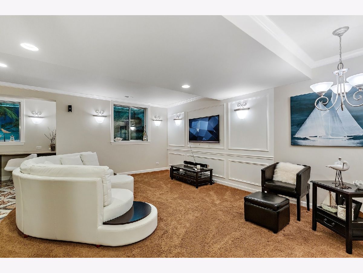
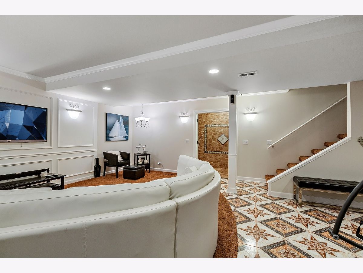
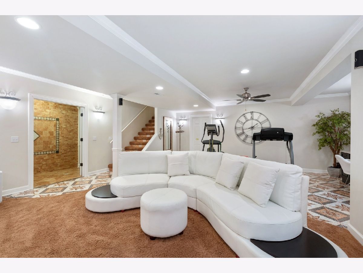
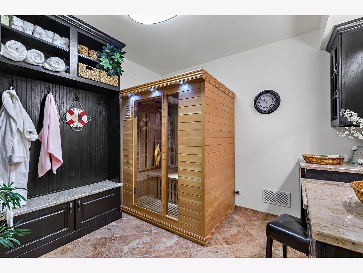
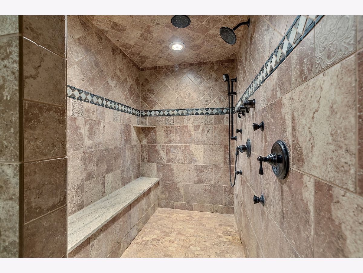
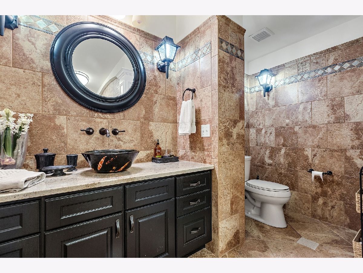
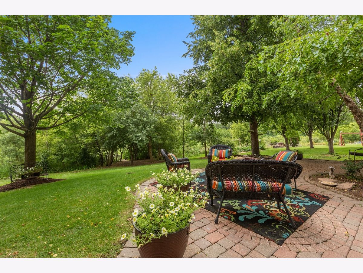
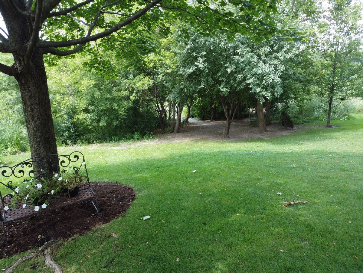
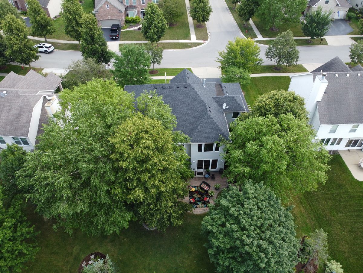
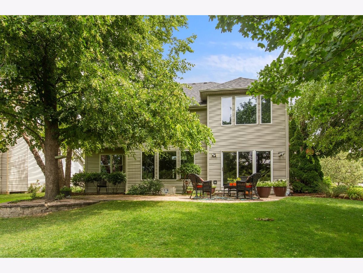
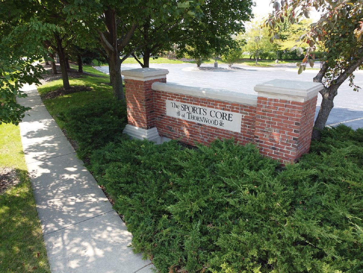
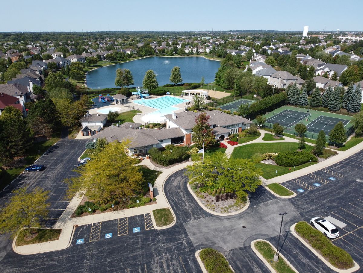
Room Specifics
Total Bedrooms: 4
Bedrooms Above Ground: 4
Bedrooms Below Ground: 0
Dimensions: —
Floor Type: Carpet
Dimensions: —
Floor Type: Carpet
Dimensions: —
Floor Type: Carpet
Full Bathrooms: 4
Bathroom Amenities: —
Bathroom in Basement: 1
Rooms: Study,Eating Area
Basement Description: Finished
Other Specifics
| 2 | |
| — | |
| — | |
| — | |
| — | |
| 74X125X126X125 | |
| — | |
| Full | |
| — | |
| Range, Microwave, Dishwasher, Refrigerator, Disposal, Wine Refrigerator | |
| Not in DB | |
| — | |
| — | |
| — | |
| Gas Log |
Tax History
| Year | Property Taxes |
|---|---|
| 2021 | $9,626 |
| 2025 | $13,954 |
Contact Agent
Nearby Similar Homes
Nearby Sold Comparables
Contact Agent
Listing Provided By
Coldwell Banker Residential Br




