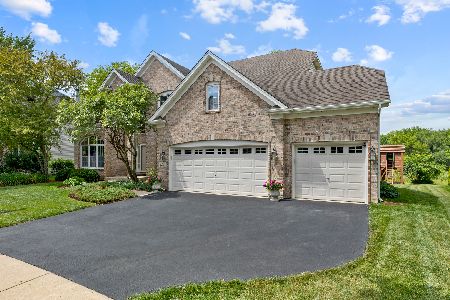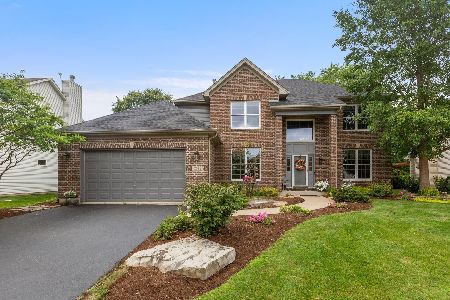2255 Sutton Drive, South Elgin, Illinois 60177
$350,000
|
Sold
|
|
| Status: | Closed |
| Sqft: | 3,240 |
| Cost/Sqft: | $111 |
| Beds: | 5 |
| Baths: | 3 |
| Year Built: | 1999 |
| Property Taxes: | $9,345 |
| Days On Market: | 6427 |
| Lot Size: | 0,00 |
Description
Excellent condition & desirable waterfront location, this true 5-bedrm home boasts custom cherry kitchen w/ full granite & breakfast nook w/ window seat, main flr study, wainscoting, Juliette balcony overlooking foyer w/ iron spindles, beautiful custom paint job, gleaming hardwood flrs, luxurious master suite w/ sitting rm, great yard backing to pond/nature w/ sprinkler sys & undergnd fence on quiet cul-de-sac. Nice!
Property Specifics
| Single Family | |
| — | |
| Traditional | |
| 1999 | |
| Full | |
| CUSTOM | |
| Yes | |
| — |
| Kane | |
| Thornwood | |
| 110 / Quarterly | |
| Clubhouse,Pool,Other | |
| Public | |
| Public Sewer | |
| 06976990 | |
| 0905376005 |
Nearby Schools
| NAME: | DISTRICT: | DISTANCE: | |
|---|---|---|---|
|
Grade School
Corron Elementary School |
303 | — | |
|
Middle School
Haines Middle School |
303 | Not in DB | |
|
High School
St Charles North High School |
303 | Not in DB | |
Property History
| DATE: | EVENT: | PRICE: | SOURCE: |
|---|---|---|---|
| 16 Apr, 2009 | Sold | $350,000 | MRED MLS |
| 3 Feb, 2009 | Under contract | $359,000 | MRED MLS |
| — | Last price change | $389,000 | MRED MLS |
| 25 Jul, 2008 | Listed for sale | $439,500 | MRED MLS |
| 28 Feb, 2013 | Sold | $419,000 | MRED MLS |
| 15 Jan, 2013 | Under contract | $427,000 | MRED MLS |
| 19 Dec, 2012 | Listed for sale | $427,000 | MRED MLS |
Room Specifics
Total Bedrooms: 5
Bedrooms Above Ground: 5
Bedrooms Below Ground: 0
Dimensions: —
Floor Type: Carpet
Dimensions: —
Floor Type: Carpet
Dimensions: —
Floor Type: Carpet
Dimensions: —
Floor Type: —
Full Bathrooms: 3
Bathroom Amenities: Whirlpool,Separate Shower,Double Sink
Bathroom in Basement: 0
Rooms: Bedroom 5,Den,Eating Area,Sitting Room,Utility Room-1st Floor
Basement Description: Unfinished
Other Specifics
| 3 | |
| Concrete Perimeter | |
| Concrete | |
| Patio | |
| Cul-De-Sac,Landscaped,Pond(s),Water View | |
| 72X125X109X125 | |
| Unfinished | |
| Full | |
| Vaulted/Cathedral Ceilings, Skylight(s) | |
| Range, Microwave, Dishwasher, Disposal | |
| Not in DB | |
| Clubhouse, Pool, Tennis Courts, Sidewalks, Street Lights, Street Paved | |
| — | |
| — | |
| — |
Tax History
| Year | Property Taxes |
|---|---|
| 2009 | $9,345 |
| 2013 | $9,150 |
Contact Agent
Nearby Similar Homes
Nearby Sold Comparables
Contact Agent
Listing Provided By
Keller Williams Fox Valley Realty








