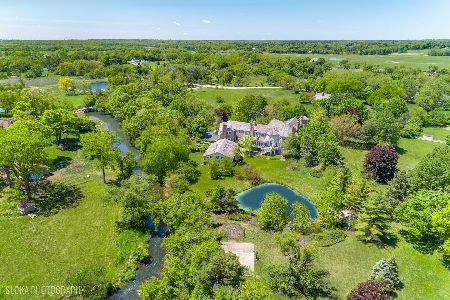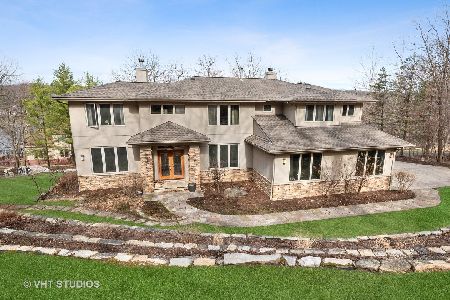10120 River Road, Barrington Hills, Illinois 60010
$345,000
|
Sold
|
|
| Status: | Closed |
| Sqft: | 2,592 |
| Cost/Sqft: | $154 |
| Beds: | 3 |
| Baths: | 3 |
| Year Built: | 1989 |
| Property Taxes: | $11,427 |
| Days On Market: | 5624 |
| Lot Size: | 2,18 |
Description
One of a kind Solid Oak log home on a 2.18 acre wooded lot across from Fox river. Exterior w/ New caulk & Stain. Totally updated Island Kitchen W/Cherry Cabinets,Granite & Elite SS Appliances. Wood flrs throughout entire home. Family rm w/ New ceramic & Skylights. New fans & light fixtures throughout. Natural stone fireplace in 3 rooms. Updated 2nd bath. Full walkout basement. 2 decks. Heated gar.Covered Side apron.
Property Specifics
| Single Family | |
| — | |
| Log | |
| 1989 | |
| Full,Walkout | |
| CUSTOM | |
| No | |
| 2.18 |
| Mc Henry | |
| — | |
| 0 / Not Applicable | |
| None | |
| Private Well | |
| Septic-Private | |
| 07593865 | |
| 1926227016 |
Nearby Schools
| NAME: | DISTRICT: | DISTANCE: | |
|---|---|---|---|
|
Grade School
Algonquin Lakes Elementary Schoo |
300 | — | |
|
Middle School
Algonquin Middle School |
300 | Not in DB | |
|
High School
Dundee-crown High School |
300 | Not in DB | |
Property History
| DATE: | EVENT: | PRICE: | SOURCE: |
|---|---|---|---|
| 9 Jul, 2009 | Sold | $270,000 | MRED MLS |
| 5 Jun, 2009 | Under contract | $268,900 | MRED MLS |
| 4 Jun, 2009 | Listed for sale | $268,900 | MRED MLS |
| 18 Jan, 2011 | Sold | $345,000 | MRED MLS |
| 30 Nov, 2010 | Under contract | $399,000 | MRED MLS |
| 28 Jul, 2010 | Listed for sale | $399,000 | MRED MLS |
| 8 Jan, 2014 | Sold | $355,000 | MRED MLS |
| 24 Sep, 2013 | Under contract | $379,900 | MRED MLS |
| — | Last price change | $390,000 | MRED MLS |
| 15 Mar, 2013 | Listed for sale | $400,000 | MRED MLS |
| 30 Apr, 2018 | Sold | $380,220 | MRED MLS |
| 22 Mar, 2018 | Under contract | $398,000 | MRED MLS |
| 14 Feb, 2018 | Listed for sale | $398,000 | MRED MLS |
Room Specifics
Total Bedrooms: 3
Bedrooms Above Ground: 3
Bedrooms Below Ground: 0
Dimensions: —
Floor Type: Hardwood
Dimensions: —
Floor Type: Hardwood
Full Bathrooms: 3
Bathroom Amenities: Separate Shower,Double Sink
Bathroom in Basement: 0
Rooms: Eating Area,Foyer,Gallery,Loft
Basement Description: Unfinished
Other Specifics
| 2 | |
| Concrete Perimeter | |
| Asphalt,Gravel,Circular,Shared | |
| Deck | |
| Irregular Lot,Wooded | |
| 2.18 ACRES | |
| — | |
| Full | |
| Vaulted/Cathedral Ceilings, Skylight(s) | |
| Range, Dishwasher, Refrigerator, Washer, Dryer | |
| Not in DB | |
| Street Paved | |
| — | |
| — | |
| Wood Burning, Attached Fireplace Doors/Screen, Gas Starter |
Tax History
| Year | Property Taxes |
|---|---|
| 2009 | $10,194 |
| 2011 | $11,427 |
| 2014 | $10,151 |
| 2018 | $10,902 |
Contact Agent
Nearby Similar Homes
Nearby Sold Comparables
Contact Agent
Listing Provided By
Realty Executives Cornerstone






