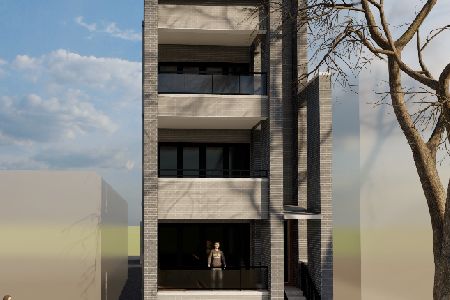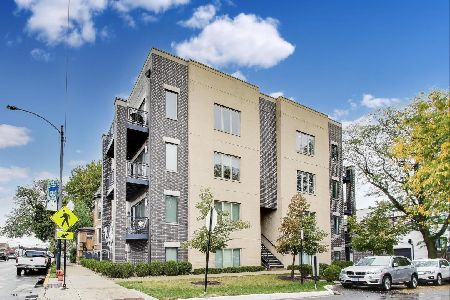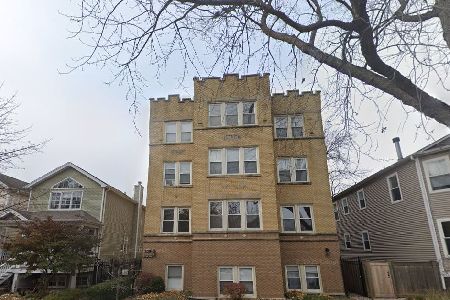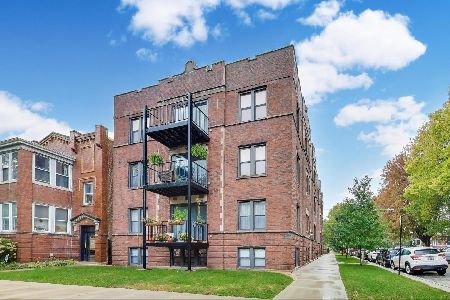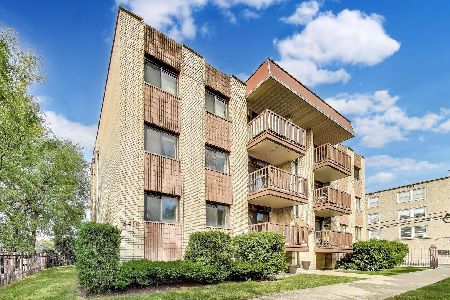2307 Foster Avenue, Lincoln Square, Chicago, Illinois 60625
$1,197,000
|
For Sale
|
|
| Status: | Active |
| Sqft: | 3,000 |
| Cost/Sqft: | $399 |
| Beds: | 4 |
| Baths: | 4 |
| Year Built: | 2025 |
| Property Taxes: | $0 |
| Days On Market: | 184 |
| Lot Size: | 0,00 |
Description
Welcome to this brand-new, three-unit boutique building in Andersonville! Step inside this incredible over 3,000 sq ft duplex-up Penthouse that truly lives like a single family home. With 4 spacious bedrooms, 3.5 luxurious bathrooms, and multiple private outdoor spaces, this home is designed for exceptional living and entertaining. The main level welcomes you with a massive living room and dining area, flowing seamlessly into a chef's dream kitchen featuring high-end Thermador appliances, a large island, custom cabinetry, quartz countertops and designer lighting. Just off the kitchen is a sun-drenched family room with large windows offering stunning natural light and sweeping city views. Upstairs, you'll find all four bedrooms conveniently located on the same level. The primary suite is a true retreat with its private deck, two walk-in closets, an additional linen closet, and a spa-inspired ensuite bathroom complete with a soaking tub, oversized walk-in shower, double vanity, and elegant porcelain tile. Two additional large bedrooms share a beautifully appointed bathroom with a double vanity and tub/ shower, while the fourth bedroom enjoys the privacy of its own en suite bathroom. Each bedroom offers generous space and captivating views of the city. Enjoy the convenience of a full laundry area on the bedroom level and unwind on your very private rooftop deck with breathtaking panoramic city views-perfect for entertaining or relaxing in peace. One dedicated parking spot is included with pre-wired EV. Located in desirable Bowmanville, you're just steps to Winnemac Park, Amundsen High School, and a short stroll to all the shopping, restaurants, and nightlife that Andersonville and Lincoln Square have to offer. Don't miss your chance to own this one-of-a-kind penthouse-schedule your private tour today! Estimated Delivery Date September, 2025
Property Specifics
| Condos/Townhomes | |
| 3 | |
| — | |
| 2025 | |
| — | |
| — | |
| No | |
| — |
| Cook | |
| — | |
| — / Monthly | |
| — | |
| — | |
| — | |
| 12346773 | |
| 14073010080000 |
Nearby Schools
| NAME: | DISTRICT: | DISTANCE: | |
|---|---|---|---|
|
Grade School
Chappell Elementary School |
299 | — | |
|
Middle School
Chappell Elementary School |
299 | Not in DB | |
|
High School
Amundsen High School |
299 | Not in DB | |
Property History
| DATE: | EVENT: | PRICE: | SOURCE: |
|---|---|---|---|
| 24 Apr, 2025 | Listed for sale | $1,197,000 | MRED MLS |





Room Specifics
Total Bedrooms: 4
Bedrooms Above Ground: 4
Bedrooms Below Ground: 0
Dimensions: —
Floor Type: —
Dimensions: —
Floor Type: —
Dimensions: —
Floor Type: —
Full Bathrooms: 4
Bathroom Amenities: —
Bathroom in Basement: 0
Rooms: —
Basement Description: —
Other Specifics
| — | |
| — | |
| — | |
| — | |
| — | |
| 24 X 124 | |
| — | |
| — | |
| — | |
| — | |
| Not in DB | |
| — | |
| — | |
| — | |
| — |
Tax History
| Year | Property Taxes |
|---|
Contact Agent
Nearby Similar Homes
Nearby Sold Comparables
Contact Agent
Listing Provided By
Compass

