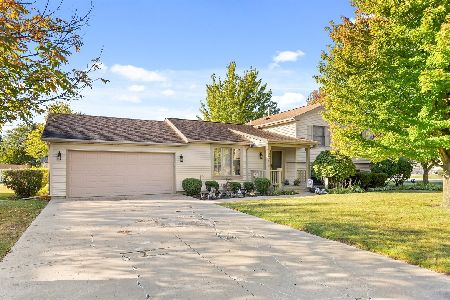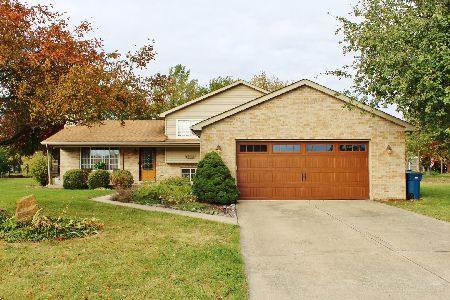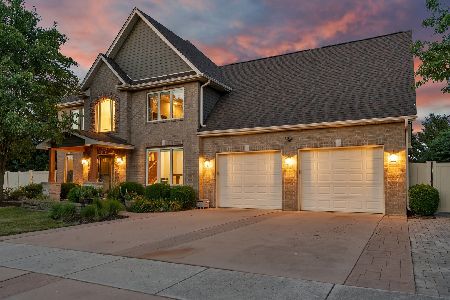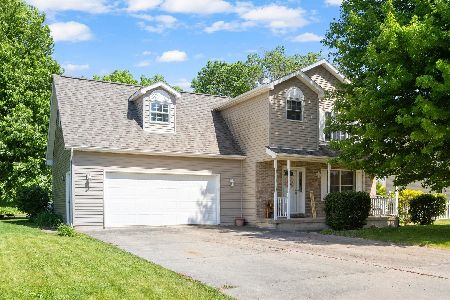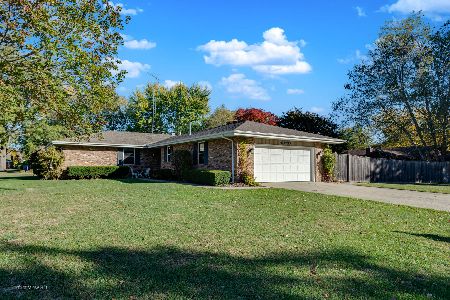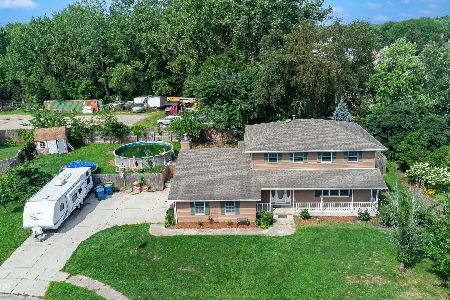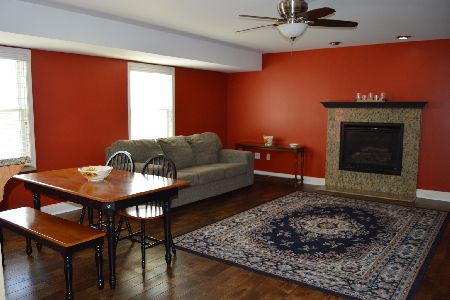2401 Indian Grass Road, Morris, Illinois 60450
$515,000
|
For Sale
|
|
| Status: | Contingent |
| Sqft: | 3,358 |
| Cost/Sqft: | $153 |
| Beds: | 3 |
| Baths: | 6 |
| Year Built: | 2025 |
| Property Taxes: | $0 |
| Days On Market: | 30 |
| Lot Size: | 0,35 |
Description
**Gorgeous New Construction Ranch in a Desirable Neighborhood!** Welcome to this stunning brand-new ranch home, ideally located in a highly sought-after neighborhood known for its *top-rated schools* and welcoming community. From the moment you arrive, the **adorable front porch** and beautifully landscaped yard offer irresistible curb appeal. Step inside to a **bright and inviting foyer** that leads to a versatile **flex room**-perfect as a home office, playroom, or guest bedroom. The heart of the home features a **spacious open-concept living room** that flows seamlessly into a designer kitchen with **custom cabinetry, granite countertops, stainless steel appliances, a breakfast bar**, and an impressive **walk-in pantry**. A cozy **dining area** is just off the kitchen, perfect for everyday meals or entertaining. Enjoy **warm hardwood floors**, stylish **light fixtures**, and thoughtful finishes throughout. The **private primary suite** is tucked away on the east side of the home, featuring a **spa-like bath** with a **soaking tub**, **separate shower**, dual vanities, and a **large walk-in closet**. Two additional generous bedrooms-each with **walk-in closets**-share a well-appointed guest bathroom. The **main floor laundry room** adds convenience to your daily routine. Need more space? Head downstairs to the **full finished basement** offering a **large family room with a wet bar**, a **fourth bedroom**, a **third full bathroom**, and **tons of storage space**. Outside, **sliding doors** lead to a **private patio and spacious backyard**, perfect for relaxing or entertaining. The **attached 3-car garage** provides plenty of room for vehicles, tools, and toys. Discover the perfect blend of comfort, recreation, and community in the Fields of Saratoga subdivision, a beautifully planned neighborhood designed for active living and everyday enjoyment. Residents enjoy access to an array of premium amenities, including a scenic pond, ideal for peaceful walks, fishing, or simply unwinding by the water. For those who love to stay active, the subdivision features well-maintained tennis courts and basketball courts, perfect for friendly matches and staying fit close to home. This home truly checks all the boxes-don't let this one get away!
Property Specifics
| Single Family | |
| — | |
| — | |
| 2025 | |
| — | |
| — | |
| No | |
| 0.35 |
| Grundy | |
| Fields Of Saratoga | |
| 75 / Annual | |
| — | |
| — | |
| — | |
| 12482293 | |
| 0233154001 |
Nearby Schools
| NAME: | DISTRICT: | DISTANCE: | |
|---|---|---|---|
|
Grade School
Saratoga Elementary School |
60C | — | |
|
Middle School
Saratoga Elementary School |
60C | Not in DB | |
|
High School
Morris Community High School |
101 | Not in DB | |
Property History
| DATE: | EVENT: | PRICE: | SOURCE: |
|---|---|---|---|
| 9 Oct, 2025 | Under contract | $515,000 | MRED MLS |
| 27 Sep, 2025 | Listed for sale | $515,000 | MRED MLS |
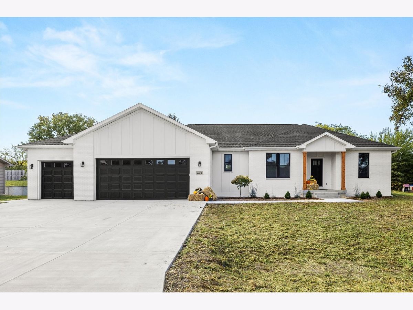







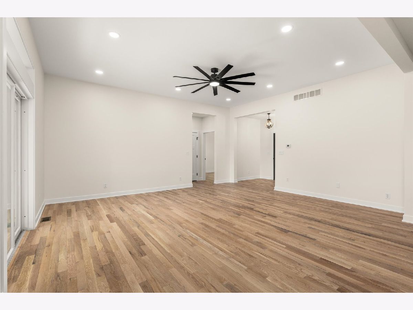

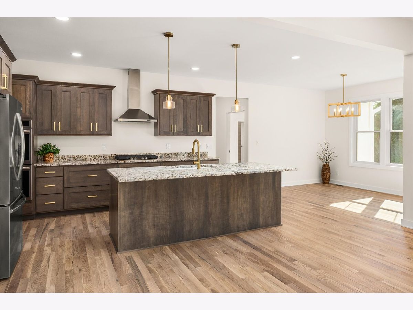


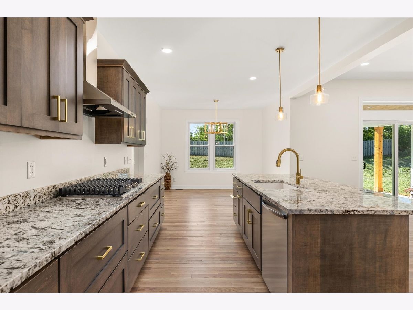
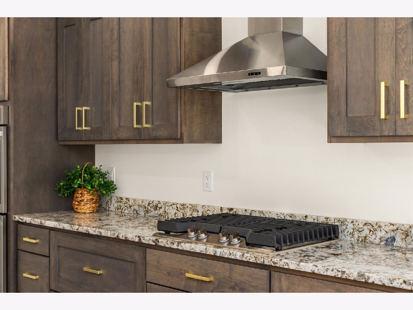

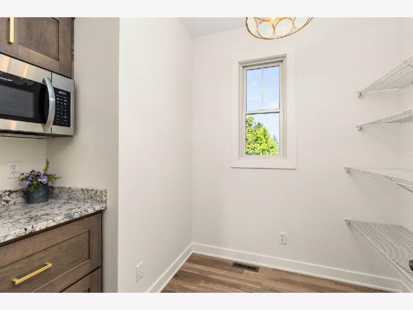
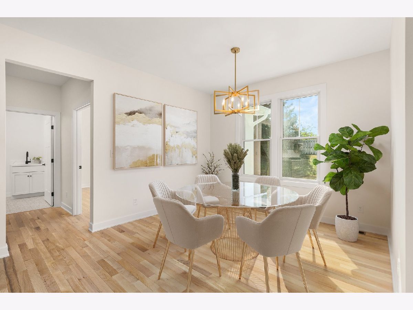

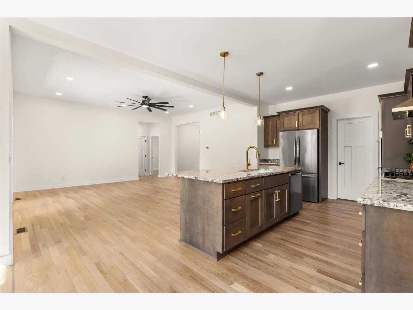

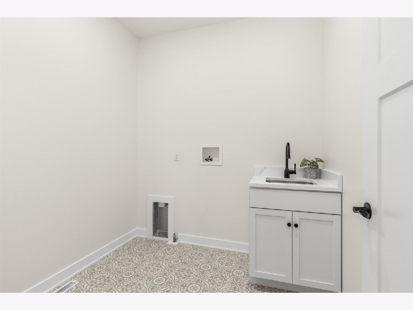


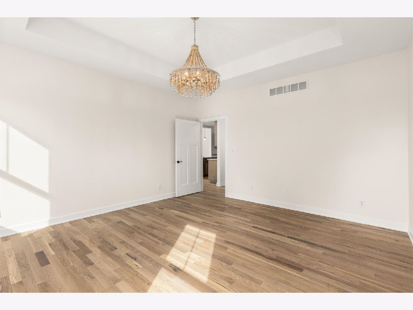

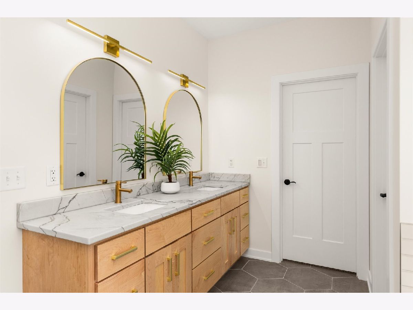

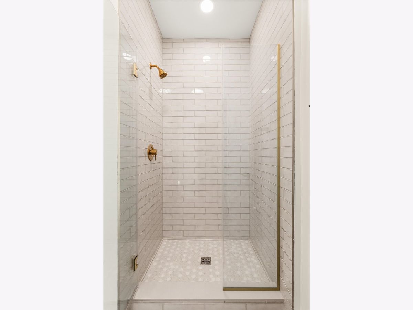


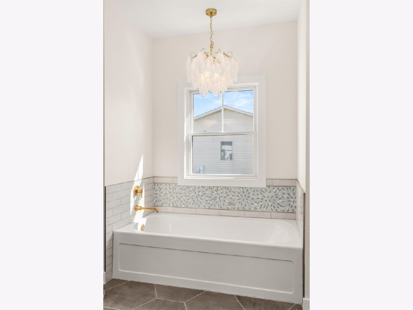
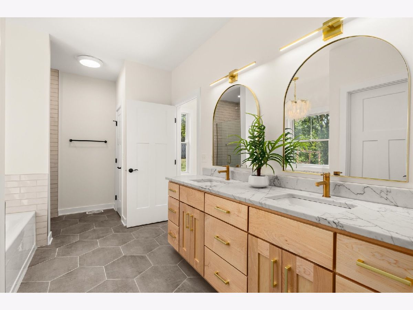
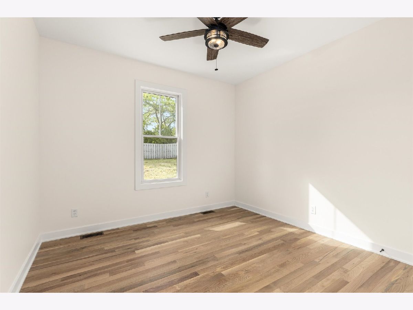

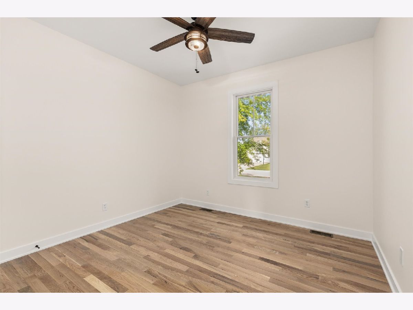
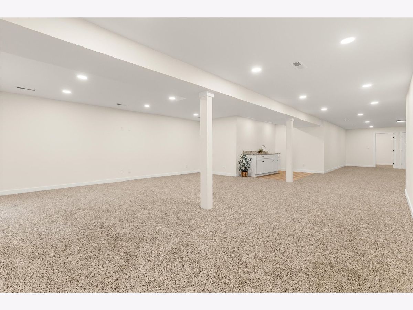
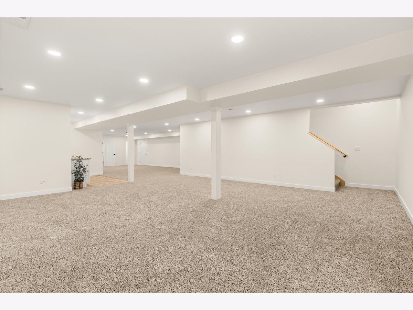
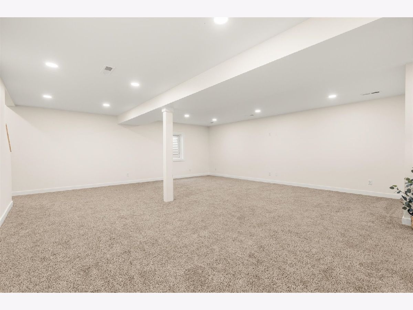
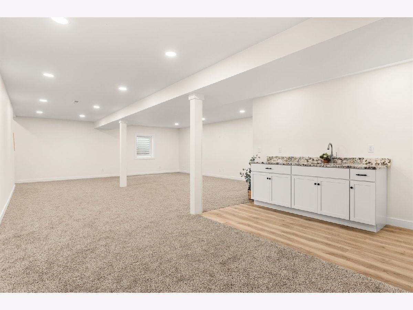




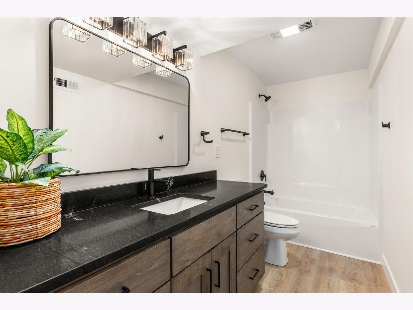
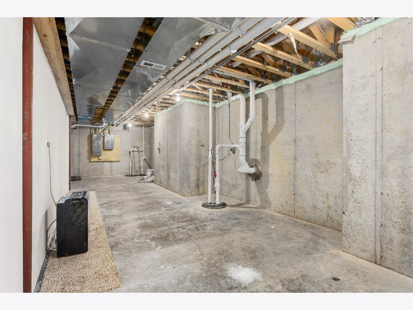
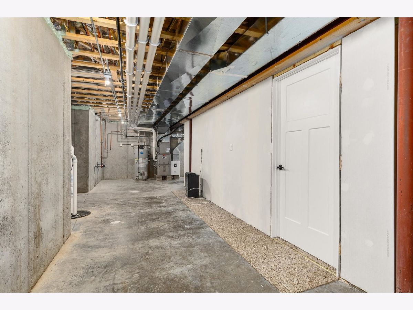

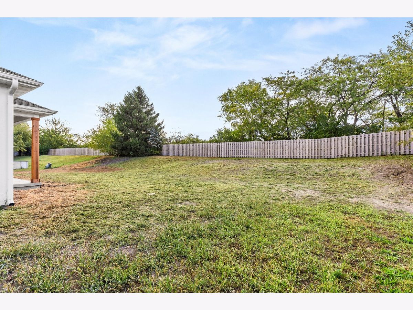
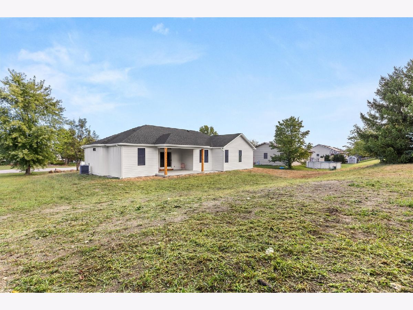
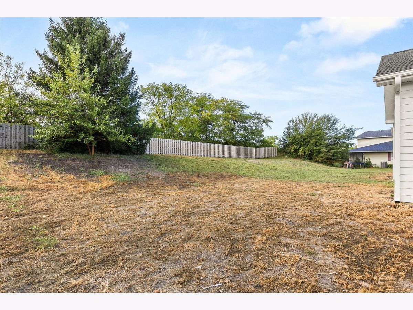
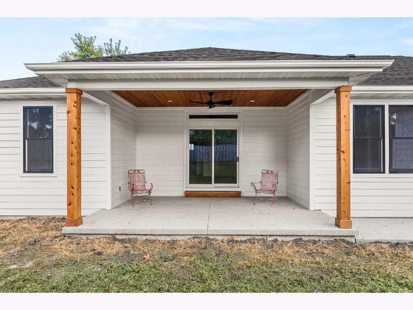

Room Specifics
Total Bedrooms: 4
Bedrooms Above Ground: 3
Bedrooms Below Ground: 1
Dimensions: —
Floor Type: —
Dimensions: —
Floor Type: —
Dimensions: —
Floor Type: —
Full Bathrooms: 6
Bathroom Amenities: Separate Shower,Double Sink,Soaking Tub
Bathroom in Basement: 1
Rooms: —
Basement Description: —
Other Specifics
| 3 | |
| — | |
| — | |
| — | |
| — | |
| 71.2x71.2x127.5x104.5x122. | |
| — | |
| — | |
| — | |
| — | |
| Not in DB | |
| — | |
| — | |
| — | |
| — |
Tax History
| Year | Property Taxes |
|---|
Contact Agent
Nearby Similar Homes
Nearby Sold Comparables
Contact Agent
Listing Provided By
Keller Williams Infinity

