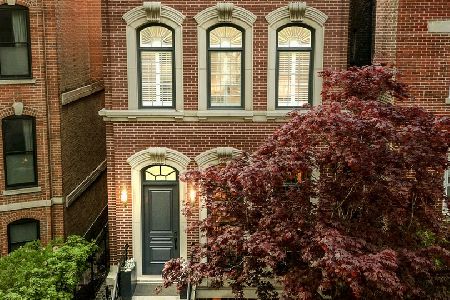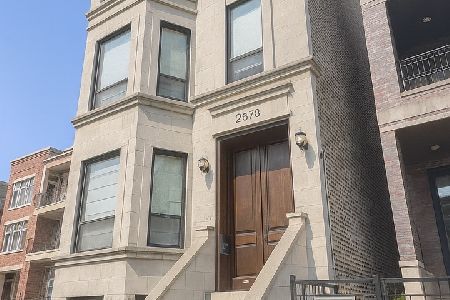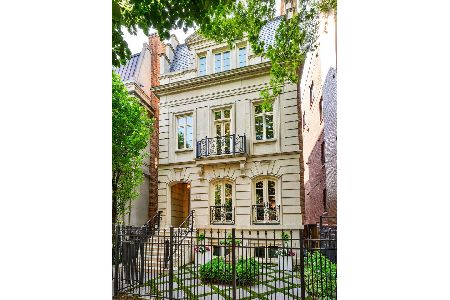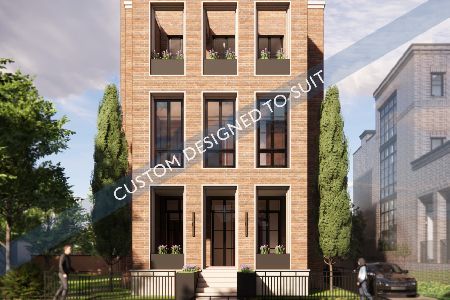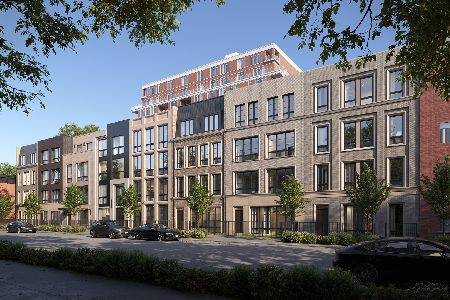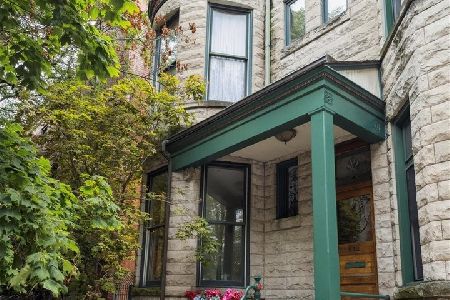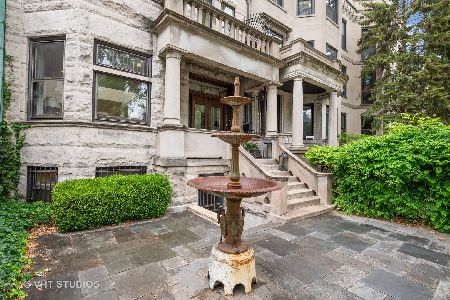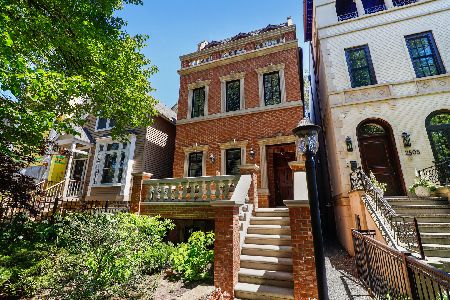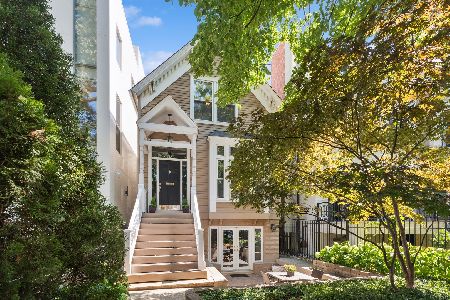2478 Orchard Street, Lincoln Park, Chicago, Illinois 60614
$2,875,000
|
For Sale
|
|
| Status: | Contingent |
| Sqft: | 4,455 |
| Cost/Sqft: | $645 |
| Beds: | 6 |
| Baths: | 4 |
| Year Built: | 1895 |
| Property Taxes: | $30,066 |
| Days On Market: | 33 |
| Lot Size: | 0,07 |
Description
One-of-a-Kind refined, renovated extraordinary extra-wide Greystone in the heart of Lincoln Park has been completely transformed into a timeless design statement, blending historic architecture with curated, jaw-dropping finishes that are all exceptional. Thoughtfully designed ideal Floorplan with 6 bedrooms, a dedicated office, a den, and 3.1 baths, this home is flooded with natural light from soaring ceilings and dramatic skylights throughout. Every detail has been meticulously curated with exquisite designer finishes, hand-selected by the homeowner to evoke a sense of refined sophistication and modern elegance. The overall vibe is effortlessly chic, with bold, custom wall coverings, statement lighting, and high-end upgrades throughout that elevate the home to an entirely new level. The heart of the home is the professionally designed kitchen, anchored by a statement La Cornue range, custom cabinetry, a hand-crafted walnut hood, thick marble countertops, and a striking built-in bar. The expansive great room flows seamlessly from the kitchen, perfect for effortless entertaining. Upstairs, 4 bedrooms plus a large den, gorgeous hall bath curated with marble refinements, and laundry create an ideal layout. The primary suite is a serene retreat with a king-sized layout, decorative fireplace, expansive walk-in closet, and a spa-inspired marble bathroom with freestanding tub, double vanity, and radiant European touches that evoke the elegance of a Parisian hotel. The lower level offers incredible flexibility with a mudroom and private entrance, two additional bedrooms, a large recreation room with custom dry bar, yoga/wellness room, and second laundry-ideal for guests, extended family, or an au pair. Outdoor living is equally elevated with full 2 car garage and staircase leading to a spacious Trex rooftop deck, plus a beautifully landscaped front stone patio for relaxing or entertaining. This home is truly one of a kind-flawlessly designed, impeccably finished, and located in one of Chicago's most sought-after neighborhoods.
Property Specifics
| Single Family | |
| — | |
| — | |
| 1895 | |
| — | |
| — | |
| No | |
| 0.07 |
| Cook | |
| — | |
| 0 / Not Applicable | |
| — | |
| — | |
| — | |
| 12423133 | |
| 14283120510000 |
Nearby Schools
| NAME: | DISTRICT: | DISTANCE: | |
|---|---|---|---|
|
Grade School
Alcott Elementary School |
299 | — | |
|
Middle School
Alcott Elementary School |
299 | Not in DB | |
|
High School
Lincoln Park High School |
299 | Not in DB | |
Property History
| DATE: | EVENT: | PRICE: | SOURCE: |
|---|---|---|---|
| 1 Apr, 2022 | Sold | $1,425,000 | MRED MLS |
| 18 Jan, 2022 | Under contract | $1,595,000 | MRED MLS |
| — | Last price change | $1,645,000 | MRED MLS |
| 11 Jun, 2021 | Listed for sale | $1,695,000 | MRED MLS |
| 26 Aug, 2025 | Under contract | $2,875,000 | MRED MLS |
| 5 Aug, 2025 | Listed for sale | $2,875,000 | MRED MLS |
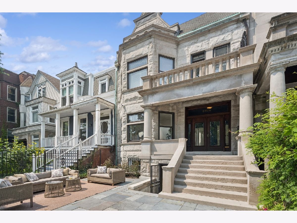
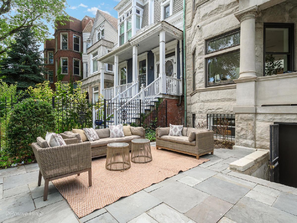
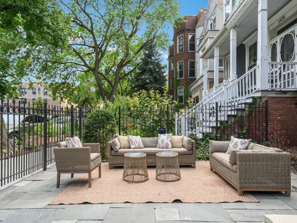
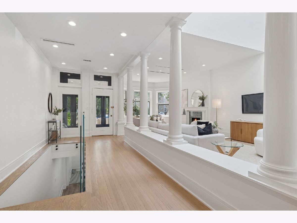
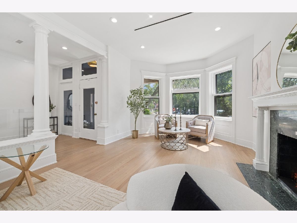
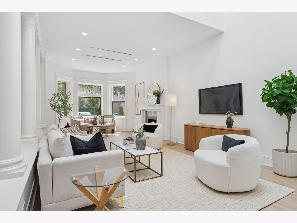
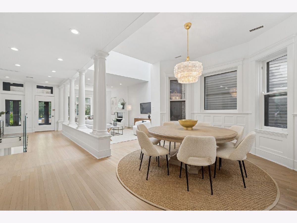
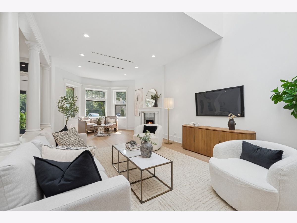
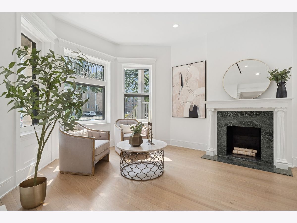
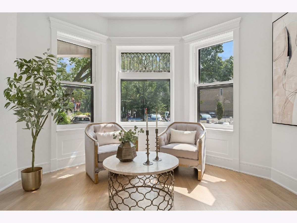
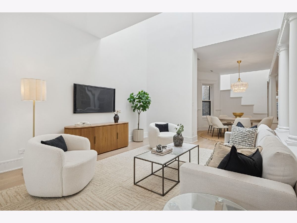
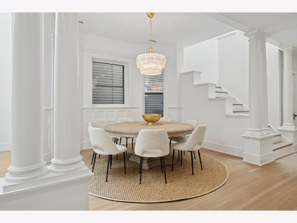
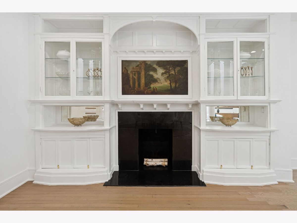
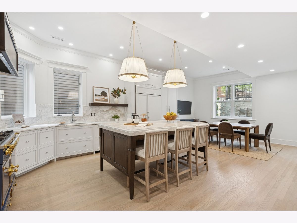
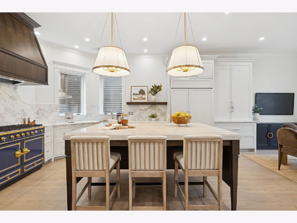
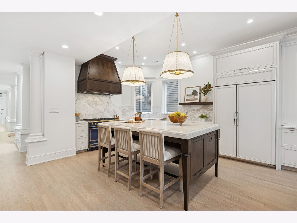
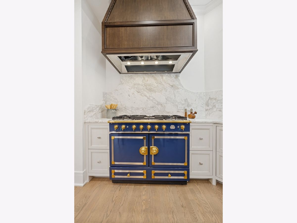
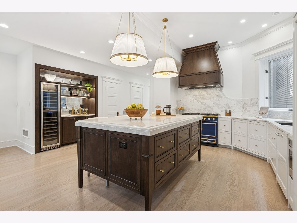
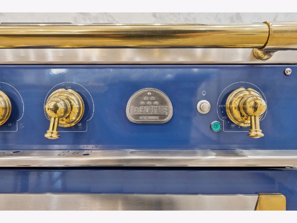
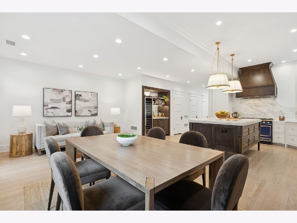
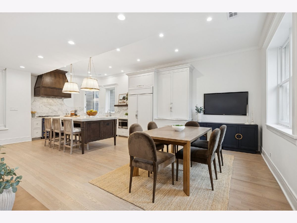
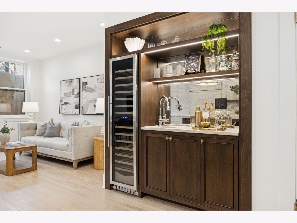
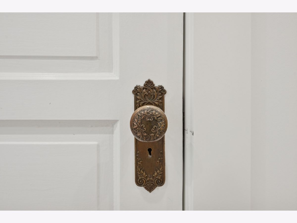
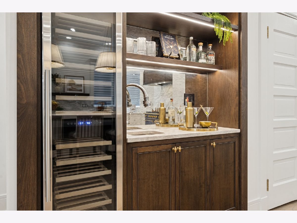
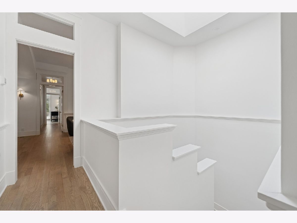
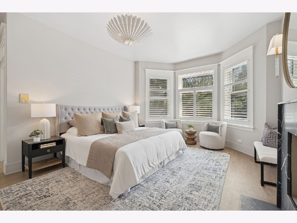
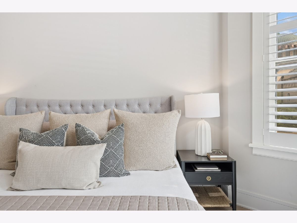
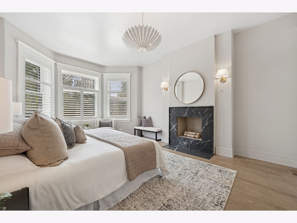
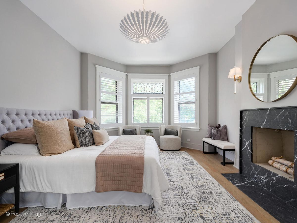
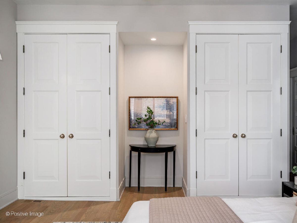
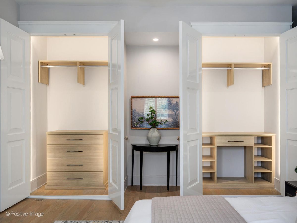
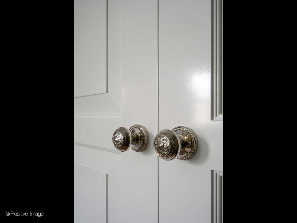
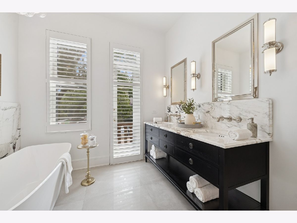
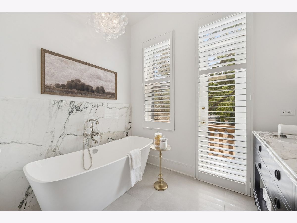
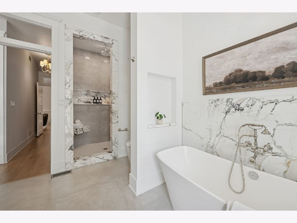
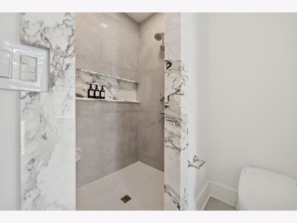
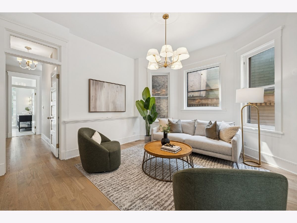
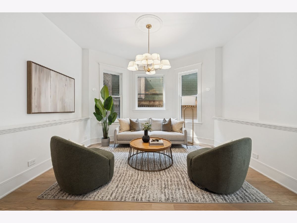
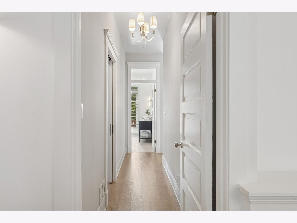
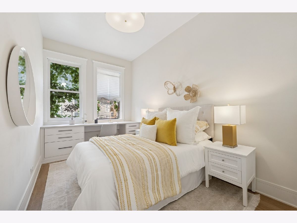
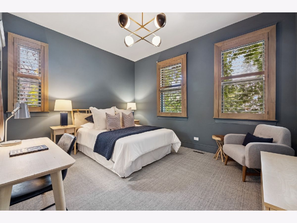
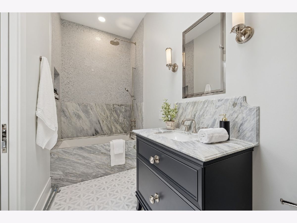
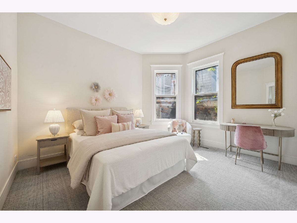
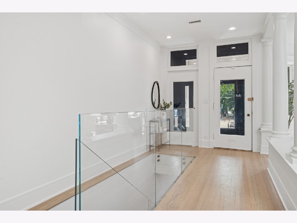
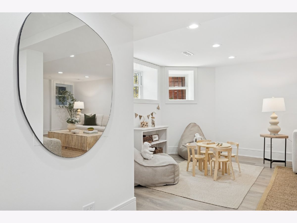
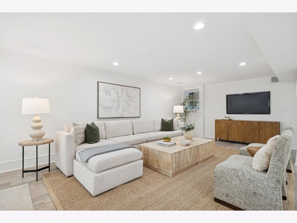
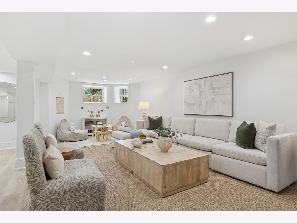
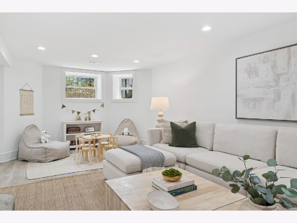
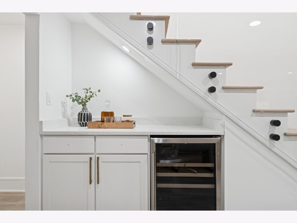
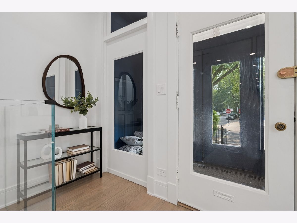
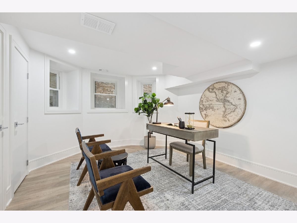
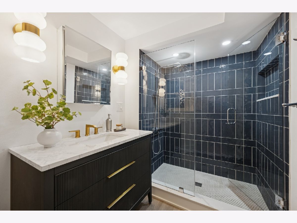
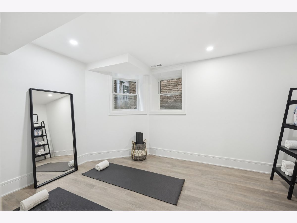
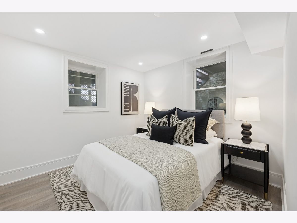
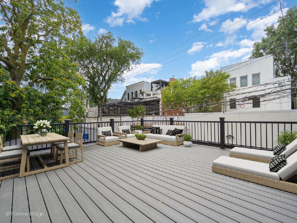
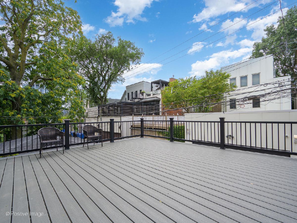
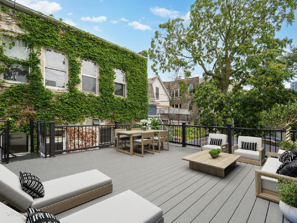
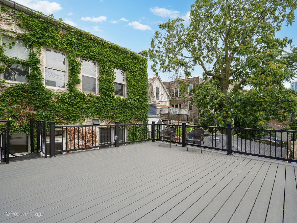
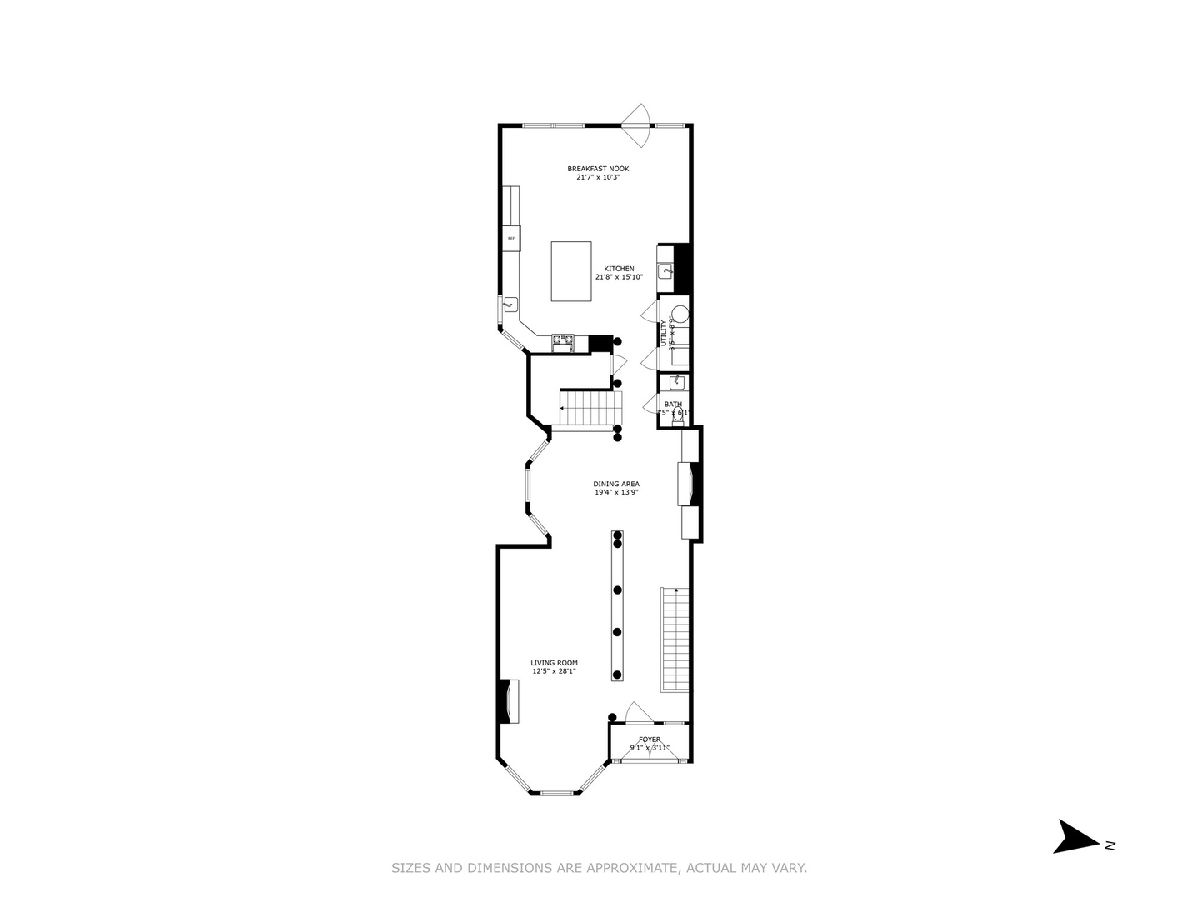
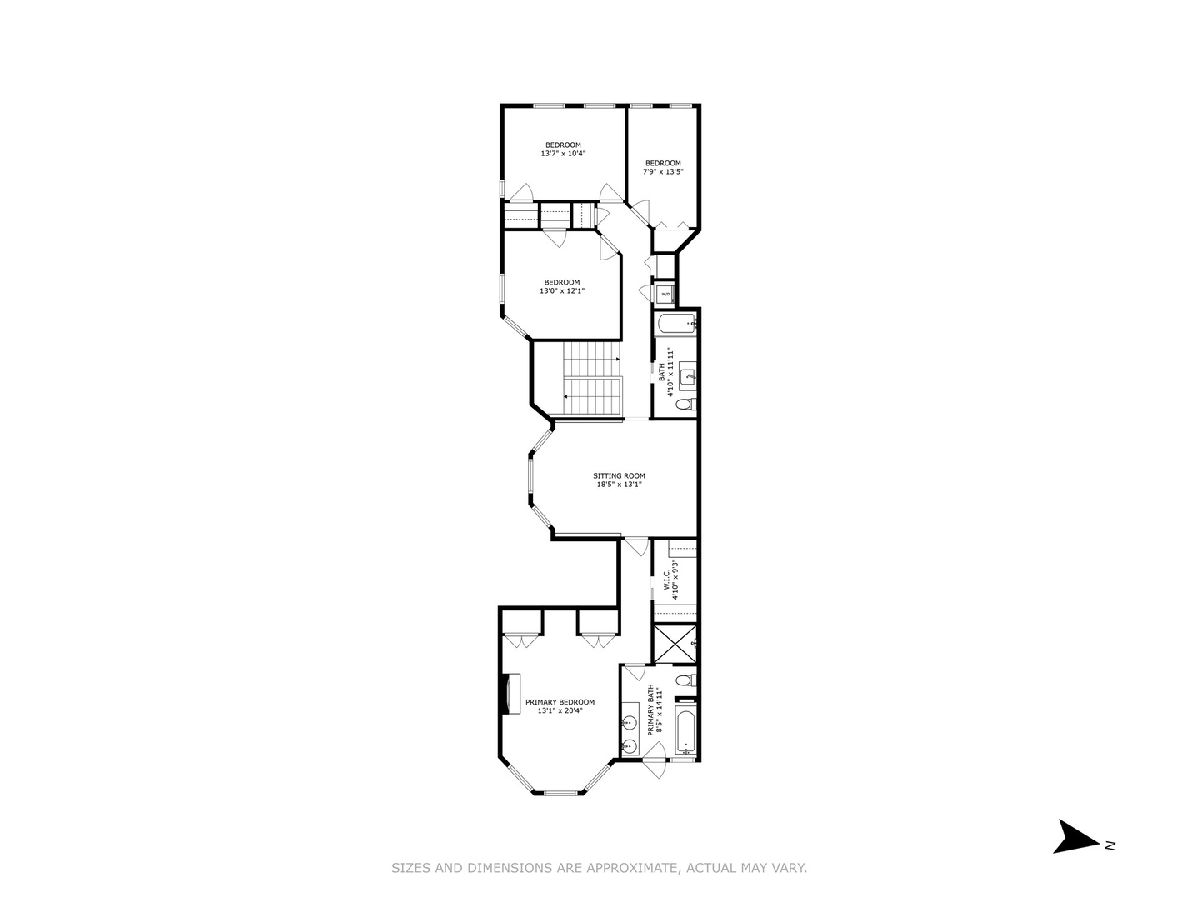
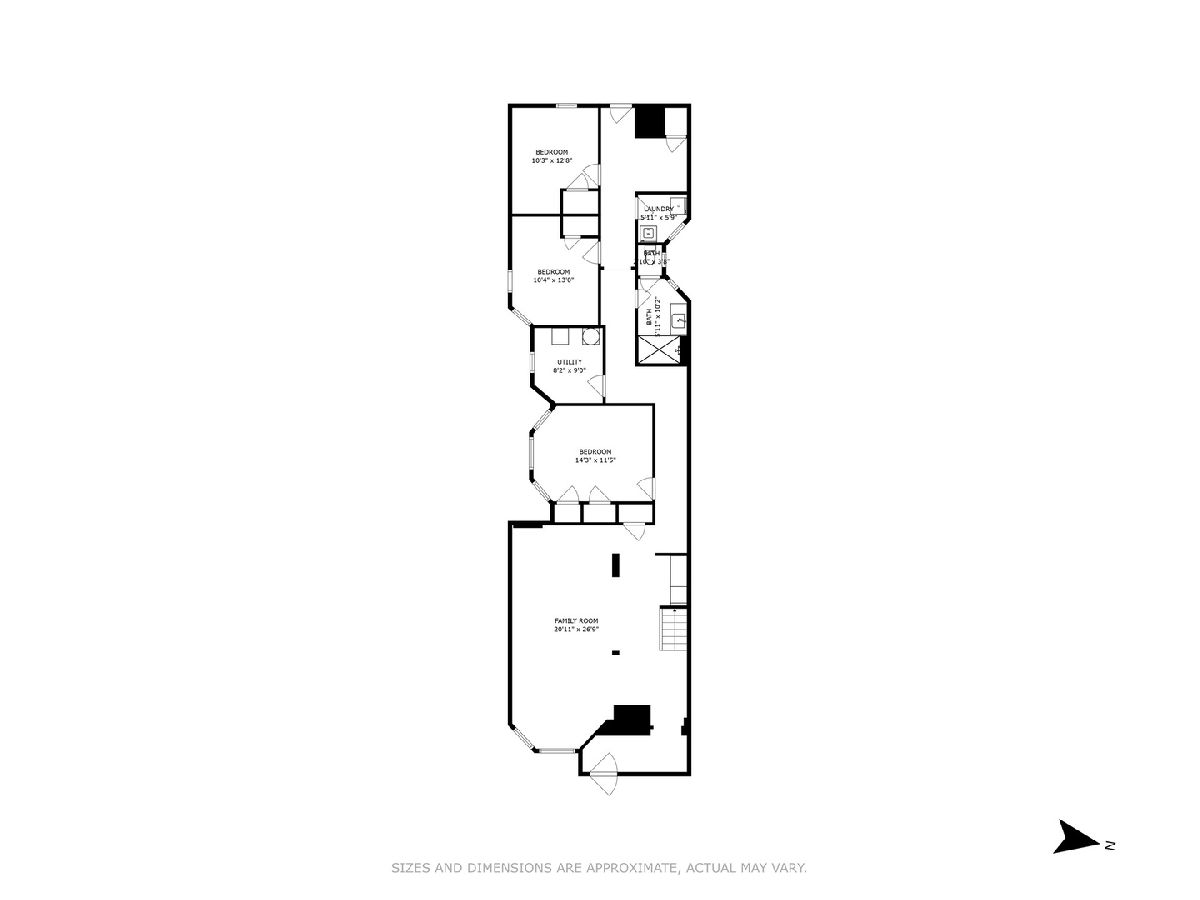
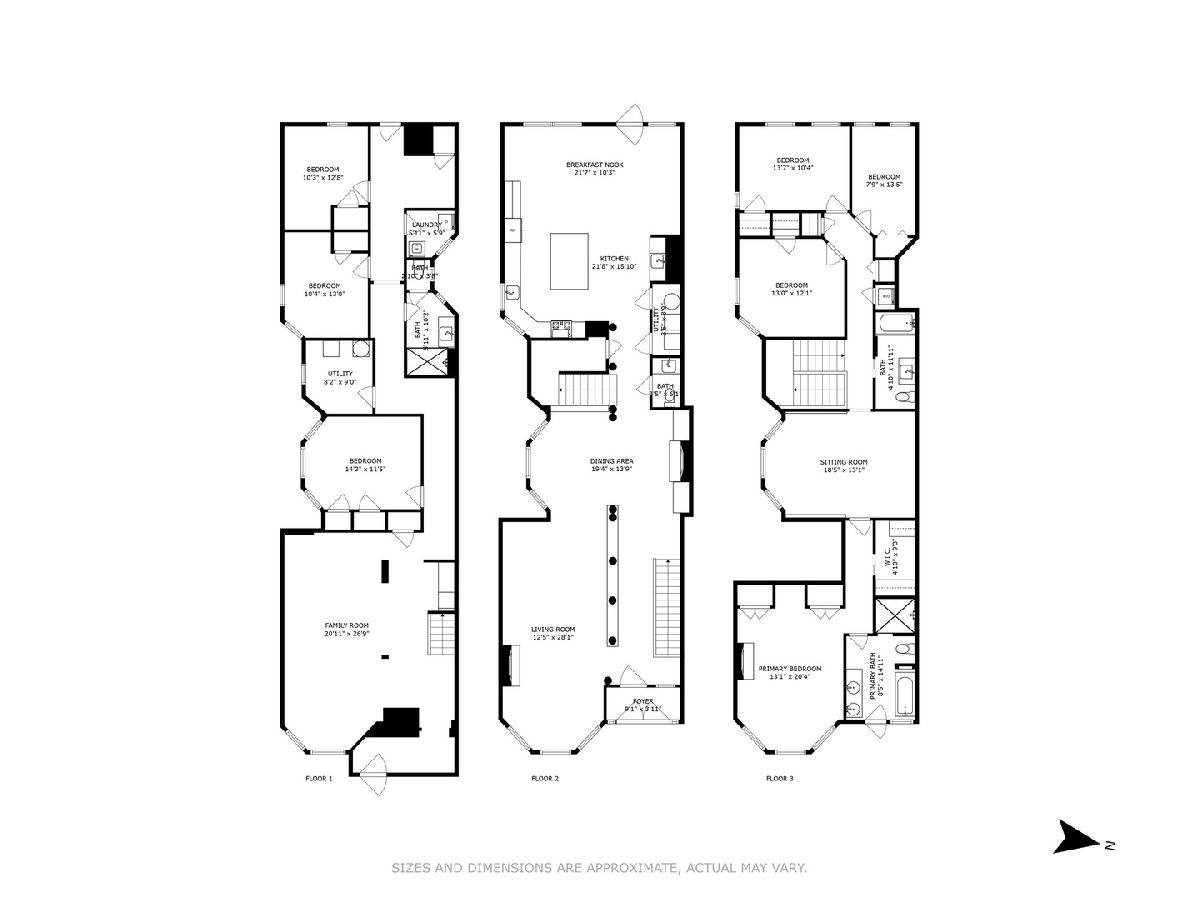
Room Specifics
Total Bedrooms: 6
Bedrooms Above Ground: 6
Bedrooms Below Ground: 0
Dimensions: —
Floor Type: —
Dimensions: —
Floor Type: —
Dimensions: —
Floor Type: —
Dimensions: —
Floor Type: —
Dimensions: —
Floor Type: —
Full Bathrooms: 4
Bathroom Amenities: Separate Shower,Double Sink,Soaking Tub
Bathroom in Basement: 1
Rooms: —
Basement Description: —
Other Specifics
| 2 | |
| — | |
| — | |
| — | |
| — | |
| 25X125 | |
| — | |
| — | |
| — | |
| — | |
| Not in DB | |
| — | |
| — | |
| — | |
| — |
Tax History
| Year | Property Taxes |
|---|---|
| 2022 | $23,936 |
| 2025 | $30,066 |
Contact Agent
Nearby Similar Homes
Nearby Sold Comparables
Contact Agent
Listing Provided By
Jameson Sotheby's Intl Realty

