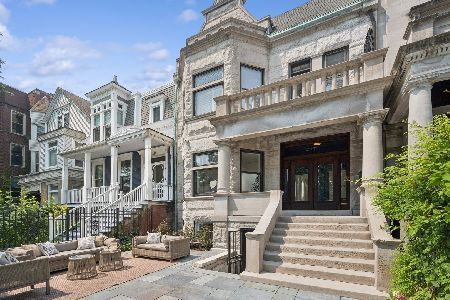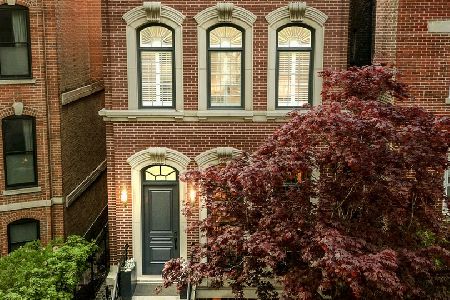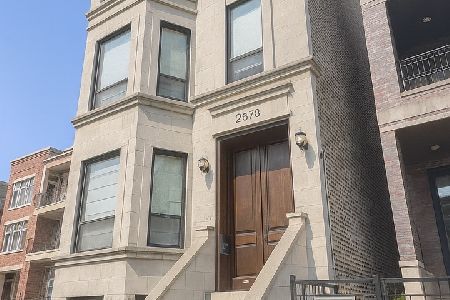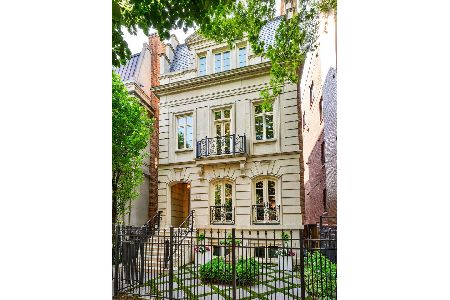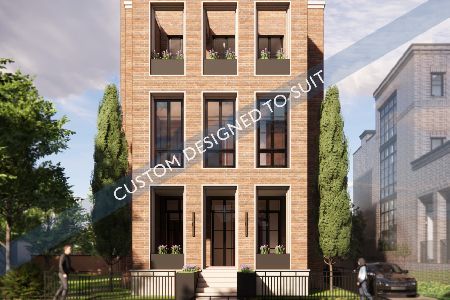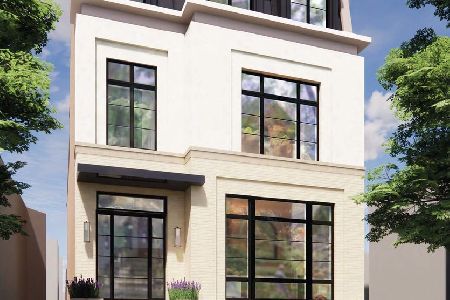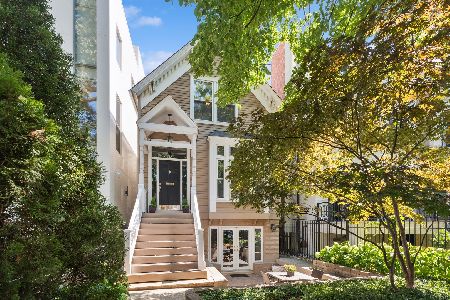2509 Burling Street, Lincoln Park, Chicago, Illinois 60614
$1,822,500
|
Sold
|
|
| Status: | Closed |
| Sqft: | 5,200 |
| Cost/Sqft: | $361 |
| Beds: | 4 |
| Baths: | 5 |
| Year Built: | 2005 |
| Property Taxes: | $39,754 |
| Days On Market: | 1845 |
| Lot Size: | 0,07 |
Description
This beautifully maintained 5,200 sq ft all brick single family home sits on the tree-lined, 2500 block of highly sought after Burling Street in Lincoln Park, with a rare 30ft setback, which creates an oversized private gated front yard and a porch. This 5 bedroom 4.5 bathroom home features 4 levels of living space, 4 outdoor spaces, including full garage rooftop deck, and second deck off the 3rd floor. Elegant millwork throughout the house and heated floors in all bathrooms. The main level includes a chef's kitchen with high-end appliances (Viking, Subzero, Thermador), 2 dishwashers and open concept perfect for entertaining. The lower level has plenty of room for guests including a living room, a bedroom and a full marble bath, and tons of storage. The 2nd level features 3 bedrooms with a huge master suite with a wet-bar, en-suite spa-like bathroom, and multiple closets including a walk-in. The 3rd level has a bedroom, a full-bath and full rec-room with a wet bar, ideal for entertaining. Some other features include an oversized ATTACHED 2 car garage, dual zone heating and air, washer and dryer located on the second level and lower level, humidifier, new furnaces (2018&2020), skylights, multiple fireplaces, and a central video/audio system.
Property Specifics
| Single Family | |
| — | |
| — | |
| 2005 | |
| Full | |
| — | |
| No | |
| 0.07 |
| Cook | |
| — | |
| — / Not Applicable | |
| None | |
| Lake Michigan | |
| Public Sewer | |
| 10824937 | |
| 14283120220000 |
Nearby Schools
| NAME: | DISTRICT: | DISTANCE: | |
|---|---|---|---|
|
Grade School
Alcott Elementary School |
299 | — | |
|
High School
Lincoln Park High School |
299 | Not in DB | |
Property History
| DATE: | EVENT: | PRICE: | SOURCE: |
|---|---|---|---|
| 7 Jul, 2011 | Sold | $2,100,000 | MRED MLS |
| 3 May, 2011 | Under contract | $2,375,000 | MRED MLS |
| 17 Jan, 2011 | Listed for sale | $2,375,000 | MRED MLS |
| 7 Dec, 2020 | Sold | $1,822,500 | MRED MLS |
| 8 Oct, 2020 | Under contract | $1,875,000 | MRED MLS |
| — | Last price change | $1,990,000 | MRED MLS |
| 20 Aug, 2020 | Listed for sale | $1,990,000 | MRED MLS |





















































Room Specifics
Total Bedrooms: 5
Bedrooms Above Ground: 4
Bedrooms Below Ground: 1
Dimensions: —
Floor Type: Hardwood
Dimensions: —
Floor Type: Hardwood
Dimensions: —
Floor Type: Hardwood
Dimensions: —
Floor Type: —
Full Bathrooms: 5
Bathroom Amenities: Whirlpool,Separate Shower,Steam Shower,Double Sink,Full Body Spray Shower
Bathroom in Basement: 1
Rooms: Bedroom 5,Breakfast Room,Recreation Room,Great Room
Basement Description: Finished
Other Specifics
| 2 | |
| — | |
| — | |
| Balcony, Deck, Porch | |
| — | |
| 25X125 | |
| — | |
| Full | |
| Vaulted/Cathedral Ceilings, Skylight(s), Bar-Wet, Hardwood Floors, Heated Floors, Second Floor Laundry | |
| Double Oven, Dishwasher, High End Refrigerator, Washer, Dryer, Disposal, Stainless Steel Appliance(s), Wine Refrigerator, Cooktop, Range Hood | |
| Not in DB | |
| Park, Sidewalks, Street Lights, Street Paved | |
| — | |
| — | |
| Gas Log |
Tax History
| Year | Property Taxes |
|---|---|
| 2011 | $31,071 |
| 2020 | $39,754 |
Contact Agent
Nearby Similar Homes
Nearby Sold Comparables
Contact Agent
Listing Provided By
Redfin Corporation

