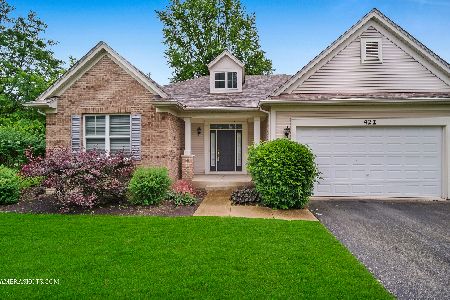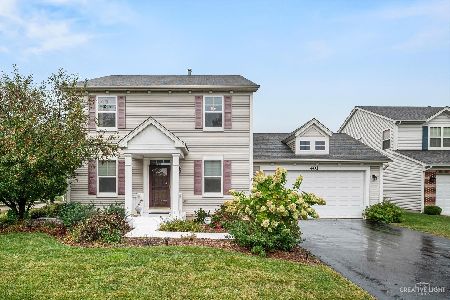420 Fayette Drive, Oswego, Illinois 60543
$288,000
|
Sold
|
|
| Status: | Closed |
| Sqft: | 3,440 |
| Cost/Sqft: | $87 |
| Beds: | 5 |
| Baths: | 3 |
| Year Built: | 2005 |
| Property Taxes: | $8,434 |
| Days On Market: | 5418 |
| Lot Size: | 0,25 |
Description
5 Bedroom, 3 Bath, 3 Car Garage. All large rooms! Huge Eat-in Kitchen with Maple Cabinets, Brazilian Cherrywood Floors, Island and Canned Lighting all opening into the Family Room. Hidden Staircase leads to Gigantic 2nd Family Room. The Master Suite has a beautiful Luxury Master Bath for Relaxing. 1st floor 5th Bedroom/Den, Formal Living and Dining. Clubhouse Community w/Pool Clubhouse, exercise and Trails!
Property Specifics
| Single Family | |
| — | |
| — | |
| 2005 | |
| Partial | |
| SPECTACULAR BID | |
| No | |
| 0.25 |
| Kendall | |
| Churchill Club | |
| 18 / Monthly | |
| Clubhouse,Exercise Facilities,Pool | |
| Public | |
| Public Sewer | |
| 07765758 | |
| 0315134011 |
Nearby Schools
| NAME: | DISTRICT: | DISTANCE: | |
|---|---|---|---|
|
Grade School
Churchill Elementary School |
308 | — | |
|
Middle School
Plank Junior High School |
308 | Not in DB | |
|
High School
Oswego East High School |
308 | Not in DB | |
Property History
| DATE: | EVENT: | PRICE: | SOURCE: |
|---|---|---|---|
| 4 Jun, 2011 | Sold | $288,000 | MRED MLS |
| 1 May, 2011 | Under contract | $299,900 | MRED MLS |
| 28 Mar, 2011 | Listed for sale | $299,900 | MRED MLS |
Room Specifics
Total Bedrooms: 5
Bedrooms Above Ground: 5
Bedrooms Below Ground: 0
Dimensions: —
Floor Type: Carpet
Dimensions: —
Floor Type: Carpet
Dimensions: —
Floor Type: Carpet
Dimensions: —
Floor Type: —
Full Bathrooms: 3
Bathroom Amenities: Separate Shower,Double Sink,Soaking Tub
Bathroom in Basement: 0
Rooms: Bedroom 5,Breakfast Room,Other Room
Basement Description: Unfinished
Other Specifics
| 3 | |
| Concrete Perimeter | |
| Asphalt | |
| Deck | |
| — | |
| 125X62 | |
| Unfinished | |
| Full | |
| Hardwood Floors, First Floor Bedroom, In-Law Arrangement, Second Floor Laundry, First Floor Full Bath | |
| Double Oven, Microwave, Dishwasher, Disposal | |
| Not in DB | |
| Clubhouse, Pool, Tennis Courts | |
| — | |
| — | |
| — |
Tax History
| Year | Property Taxes |
|---|---|
| 2011 | $8,434 |
Contact Agent
Nearby Similar Homes
Nearby Sold Comparables
Contact Agent
Listing Provided By
RE/MAX of Naperville







