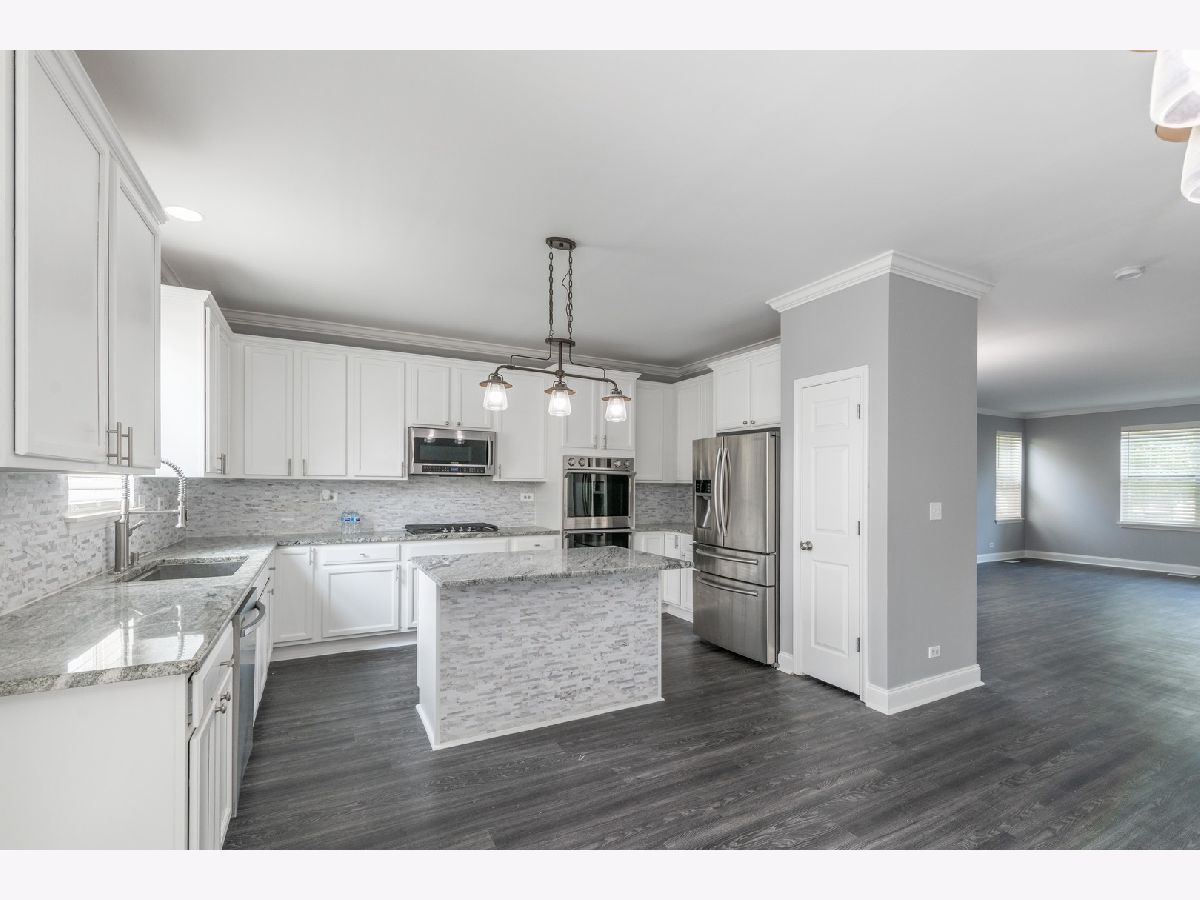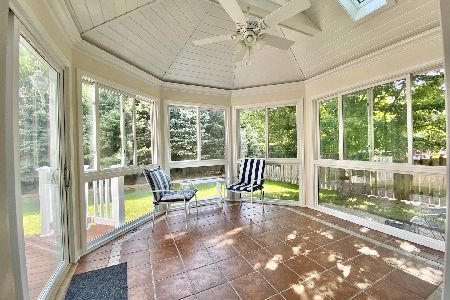412 Fayette Drive, Oswego, Illinois 60543
$345,000
|
Sold
|
|
| Status: | Closed |
| Sqft: | 2,541 |
| Cost/Sqft: | $136 |
| Beds: | 4 |
| Baths: | 4 |
| Year Built: | 2005 |
| Property Taxes: | $8,648 |
| Days On Market: | 1603 |
| Lot Size: | 0,18 |
Description
Check out this completely updated Spacious home located in highly sought after Churchill Farms subdivision that offers four bedroom home, two and half bats, plus extra shower, 1st floor laundry, cathedral ceilings, large updated kitchen with 42" cabinets, granite countertops, new SS appliances, great for entertaining, THREE car garage, home is wheelchair accessible through the garage, full finished basement with new carpeting .......This home offers new luxurious vinyl flooring and carpeting throughout, freshly painted, new light fixtures with ceiling fans in every bedroom, new vanities and fixtures in baths, roof in 2020. This home has it all plus some. This home is located on a beautiful block, nice views from backyard patio, clubhouse located in subdivision........A MUST SEE!!! The screen door has been ordered and will be replaced. Submit your offer today
Property Specifics
| Single Family | |
| — | |
| Traditional | |
| 2005 | |
| Full | |
| PLSNT CLNY | |
| No | |
| 0.18 |
| Kendall | |
| Churchill Club | |
| 550 / Annual | |
| Insurance,Clubhouse,Pool | |
| Public | |
| Public Sewer, Sewer-Storm | |
| 11170390 | |
| 0315134007 |
Property History
| DATE: | EVENT: | PRICE: | SOURCE: |
|---|---|---|---|
| 2 Oct, 2019 | Sold | $237,000 | MRED MLS |
| 21 Aug, 2019 | Under contract | $255,000 | MRED MLS |
| 3 Aug, 2019 | Listed for sale | $255,000 | MRED MLS |
| 21 Oct, 2021 | Sold | $345,000 | MRED MLS |
| 14 Sep, 2021 | Under contract | $345,000 | MRED MLS |
| — | Last price change | $365,000 | MRED MLS |
| 30 Jul, 2021 | Listed for sale | $365,000 | MRED MLS |






















Room Specifics
Total Bedrooms: 4
Bedrooms Above Ground: 4
Bedrooms Below Ground: 0
Dimensions: —
Floor Type: Carpet
Dimensions: —
Floor Type: Carpet
Dimensions: —
Floor Type: Carpet
Full Bathrooms: 4
Bathroom Amenities: Separate Shower,Double Sink
Bathroom in Basement: 0
Rooms: Breakfast Room,Recreation Room
Basement Description: Unfinished
Other Specifics
| 3 | |
| Concrete Perimeter | |
| Asphalt | |
| Deck | |
| — | |
| 82X115 | |
| — | |
| Full | |
| Vaulted/Cathedral Ceilings | |
| Double Oven, Dishwasher, Refrigerator | |
| Not in DB | |
| Clubhouse, Park, Pool, Tennis Court(s), Curbs, Sidewalks | |
| — | |
| — | |
| — |
Tax History
| Year | Property Taxes |
|---|---|
| 2019 | $8,809 |
| 2021 | $8,648 |
Contact Agent
Nearby Similar Homes
Nearby Sold Comparables
Contact Agent
Listing Provided By
Keller Williams Innovate - Aurora






