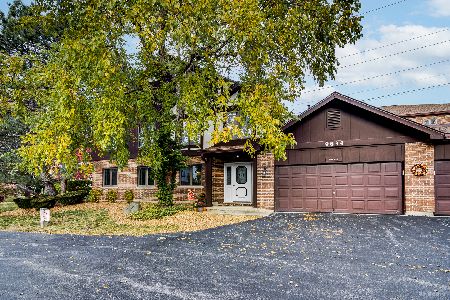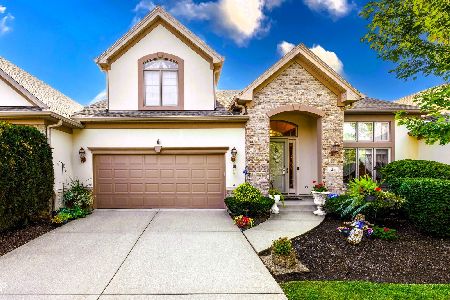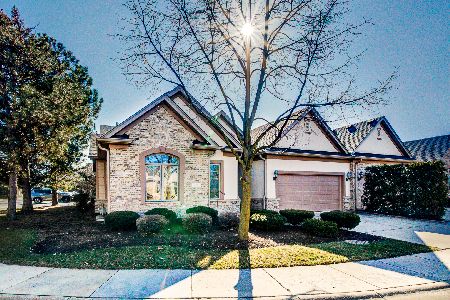26 Laughry Lane, Palos Park, Illinois 60464
$549,900
|
For Sale
|
|
| Status: | Contingent |
| Sqft: | 2,244 |
| Cost/Sqft: | $245 |
| Beds: | 2 |
| Baths: | 3 |
| Year Built: | 2001 |
| Property Taxes: | $10,317 |
| Days On Market: | 179 |
| Lot Size: | 0,00 |
Description
Much in Demand Seven Room Ranch Townhome in Upscale McCord - Palos Park complex! Built by McNaughton with upgraded features throughout. Practical Floor with Sunroom Addition viewing Landscaped Rear Yard. Well Maintained by Original Owner. Entry Foyer Welcomes You to Impressive Open Floor Plan. Second Bedroom with bath as well as a Separate Den Off Foyer. Elegant Livingroom has High Ceilings and Custom Fireplace. Formal Dining Area for Entertaining. Family Sized Kitchen with Skylight has High-end Appliances, Separate Spacious Pantry, Abundance of Cabinets with Granite Counters and Planning Desk as well as a Large Center Island. Dinette is adjoining Kitchen. Separate Laundry Room. Great Home for Every Day Living as well as for Entertaining. Spacious Master Suite located next to Living Room has High Ceiling, Oversized Closets and Luxurious Adjoining Master Bath with Whirlpool Tub. Lower Level can be Finished to Accommodate New Owners Lifestyle. Exclusive McCord Community is Much in Demand and Located in Premium Palos Park Locale Close to all Conveniences and Excellent Schools. Owners Will Appreciate the Neighborhood and Efficiently Managed Home Owners Association.
Property Specifics
| Condos/Townhomes | |
| 1 | |
| — | |
| 2001 | |
| — | |
| RANCH | |
| No | |
| — |
| Cook | |
| Mccord Place | |
| 450 / Monthly | |
| — | |
| — | |
| — | |
| 12392414 | |
| 23332000570000 |
Nearby Schools
| NAME: | DISTRICT: | DISTANCE: | |
|---|---|---|---|
|
Middle School
Palos South Middle School |
118 | Not in DB | |
Property History
| DATE: | EVENT: | PRICE: | SOURCE: |
|---|---|---|---|
| 6 Oct, 2025 | Under contract | $549,900 | MRED MLS |
| — | Last price change | $554,900 | MRED MLS |
| 13 Jun, 2025 | Listed for sale | $584,900 | MRED MLS |
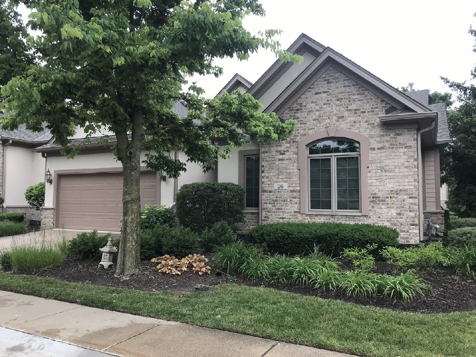
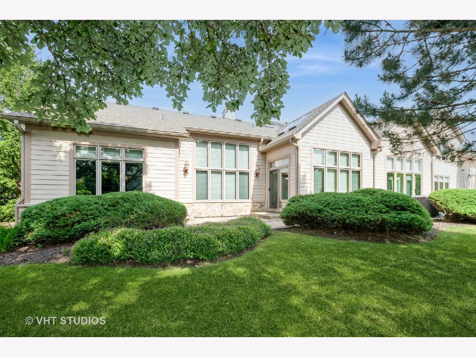
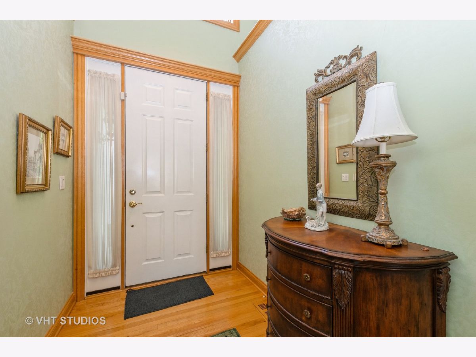
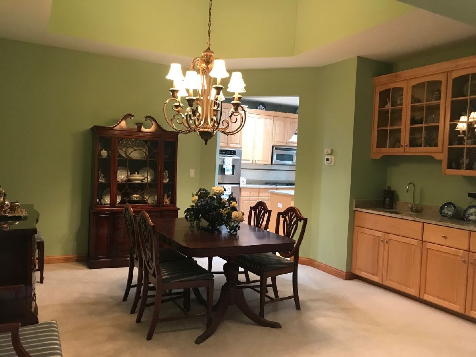
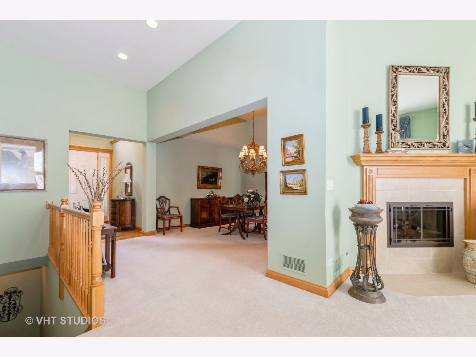
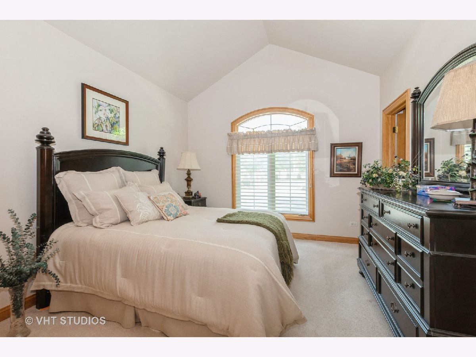
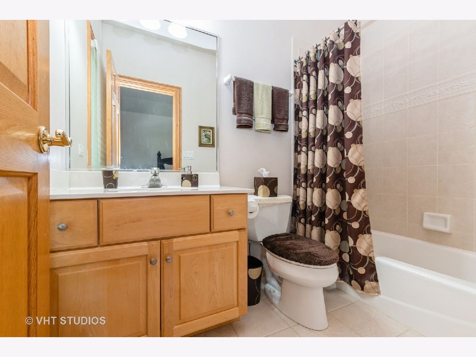
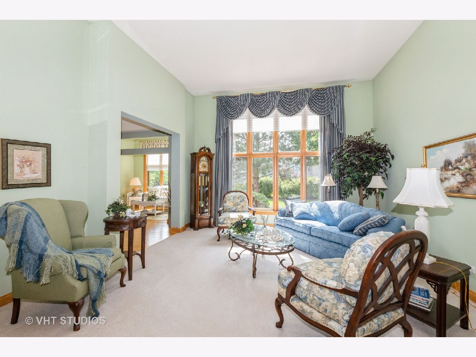
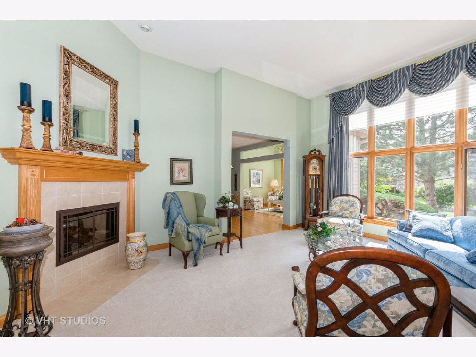
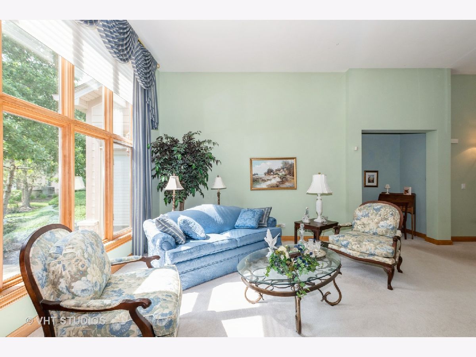
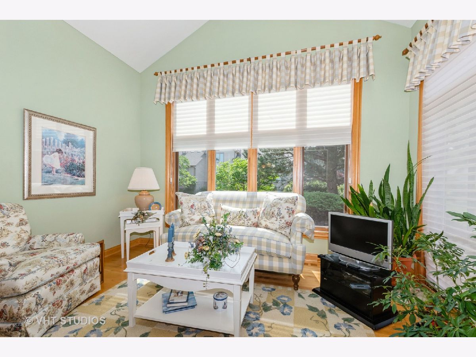
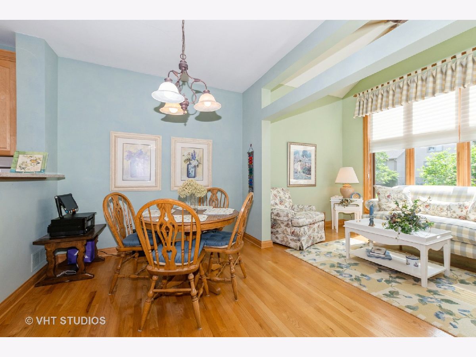
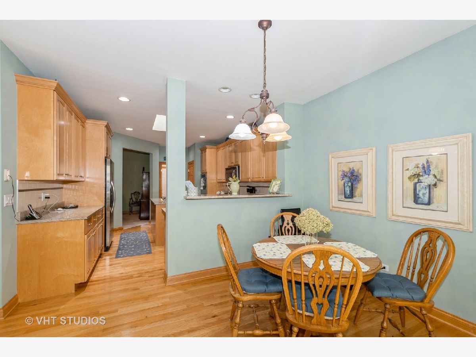
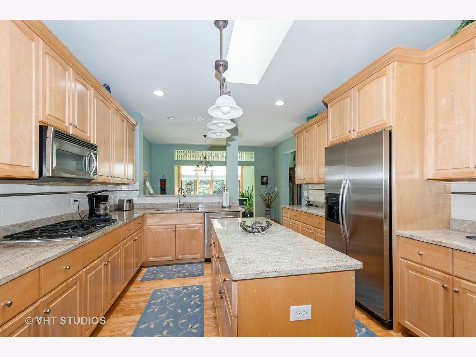
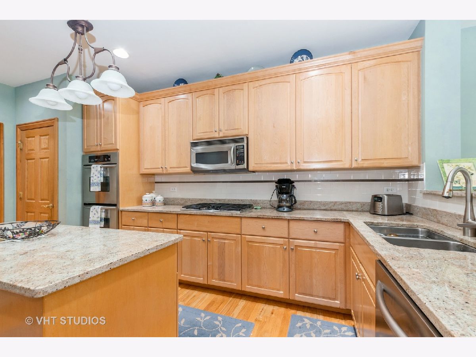
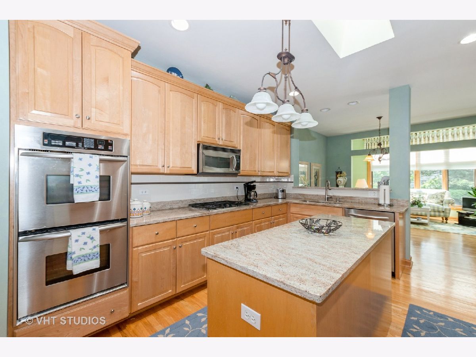
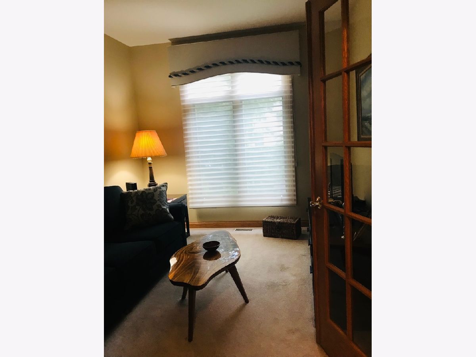
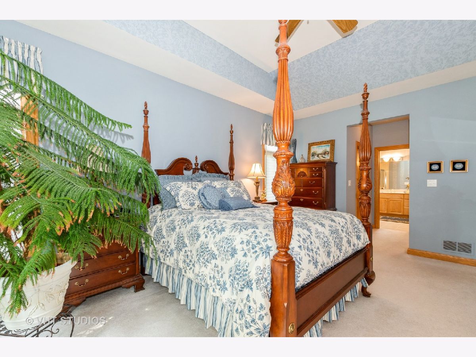
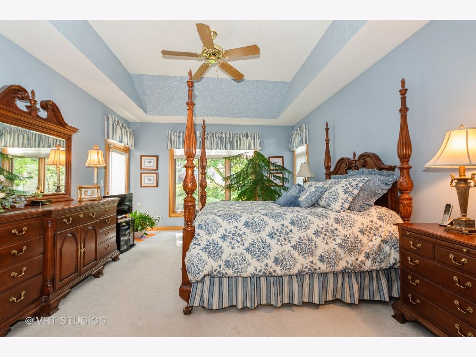
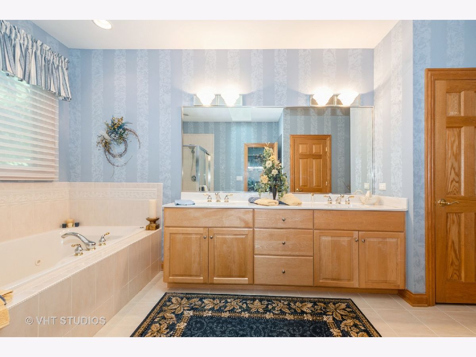
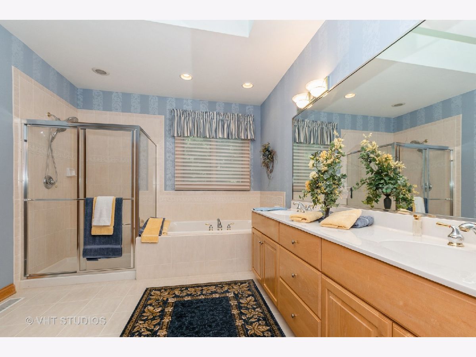
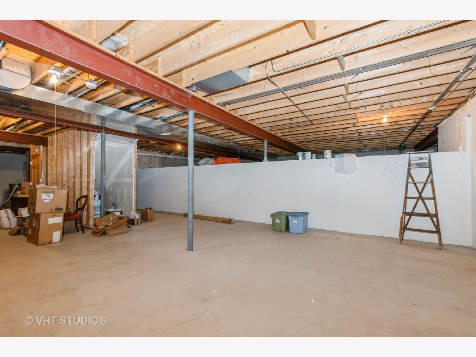
Room Specifics
Total Bedrooms: 2
Bedrooms Above Ground: 2
Bedrooms Below Ground: 0
Dimensions: —
Floor Type: —
Full Bathrooms: 3
Bathroom Amenities: Whirlpool,Separate Shower,Double Sink
Bathroom in Basement: 0
Rooms: —
Basement Description: —
Other Specifics
| 2 | |
| — | |
| — | |
| — | |
| — | |
| 41 X 87 | |
| — | |
| — | |
| — | |
| — | |
| Not in DB | |
| — | |
| — | |
| — | |
| — |
Tax History
| Year | Property Taxes |
|---|---|
| 2025 | $10,317 |
Contact Agent
Nearby Sold Comparables
Contact Agent
Listing Provided By
Baird & Warner

