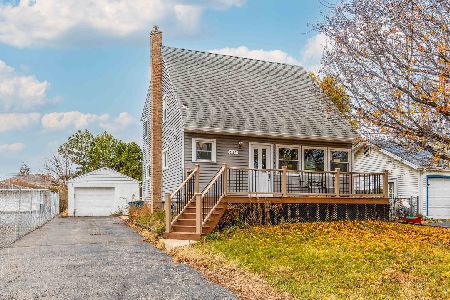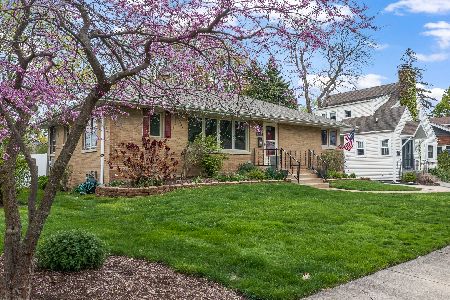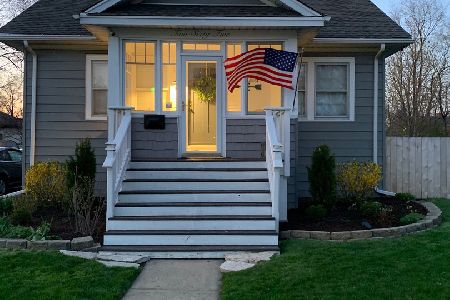260 Grantley Avenue, Elmhurst, Illinois 60126
$1,650,000
|
For Sale
|
|
| Status: | Pending |
| Sqft: | 4,153 |
| Cost/Sqft: | $397 |
| Beds: | 4 |
| Baths: | 6 |
| Year Built: | 2025 |
| Property Taxes: | $0 |
| Days On Market: | 117 |
| Lot Size: | 0,19 |
Description
Picture taken 11/05 - One week from cabinetry. Stunning new custom-spec home by trusted local Elmhurst builder. Prime walk-to-town location, just 0.5 mile to train, restaurants, shops, parks & top-rated Field Grade School & Sandburg Jr. High. 60x165 interior lot with park-like backyard & 3-car garage. 10 ft ceilings on main level, open foyer, 1st-floor office w/ black-framed glass doors, formal dining, playroom, 2nd office, 1st-floor bar, and custom mudroom w/ command center. Gourmet kitchen w/ scullery, huge island, & breakfast nook bump-out. Oversized family room w/ fireplace opens to covered 20x12 porch. 2nd floor features loft, 4 bedrooms all with private baths, and a luxe primary suite w/ spa bath + enormous closet. Finished basement includes rec room, exercise/5th bedroom, game room, bar area & storage. Truly a one-of-a-kind opportunity in Elmhurst's most desirable location-love where you live!
Property Specifics
| Single Family | |
| — | |
| — | |
| 2025 | |
| — | |
| — | |
| No | |
| 0.19 |
| — | |
| — | |
| 0 / Not Applicable | |
| — | |
| — | |
| — | |
| 12478034 | |
| 0336317008 |
Nearby Schools
| NAME: | DISTRICT: | DISTANCE: | |
|---|---|---|---|
|
Grade School
Field Elementary School |
205 | — | |
|
Middle School
Sandburg Middle School |
205 | Not in DB | |
|
High School
York Community High School |
205 | Not in DB | |
Property History
| DATE: | EVENT: | PRICE: | SOURCE: |
|---|---|---|---|
| 3 May, 2021 | Sold | $313,000 | MRED MLS |
| 15 Mar, 2021 | Under contract | $329,000 | MRED MLS |
| — | Last price change | $350,000 | MRED MLS |
| 26 Feb, 2021 | Listed for sale | $350,000 | MRED MLS |
| 13 Nov, 2025 | Under contract | $1,650,000 | MRED MLS |
| 22 Sep, 2025 | Listed for sale | $1,650,000 | MRED MLS |
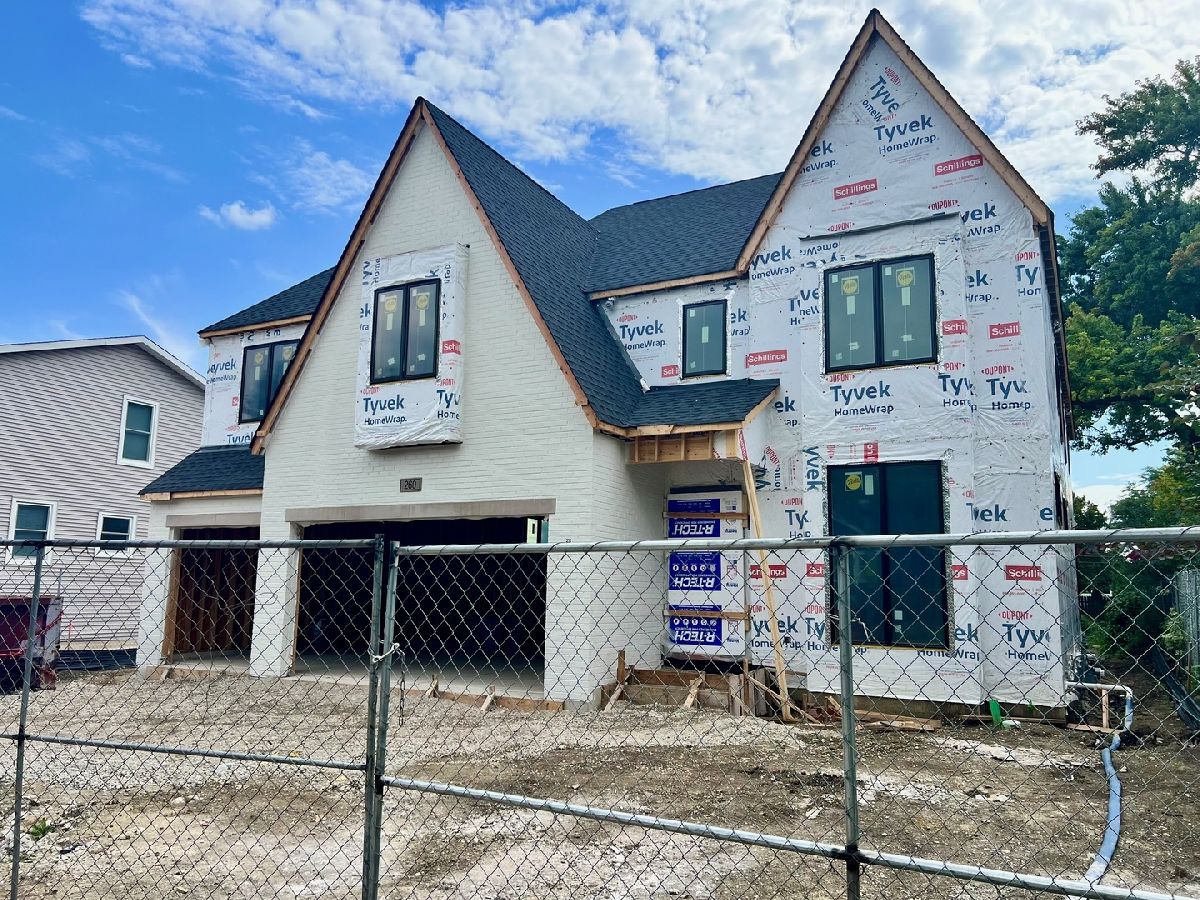
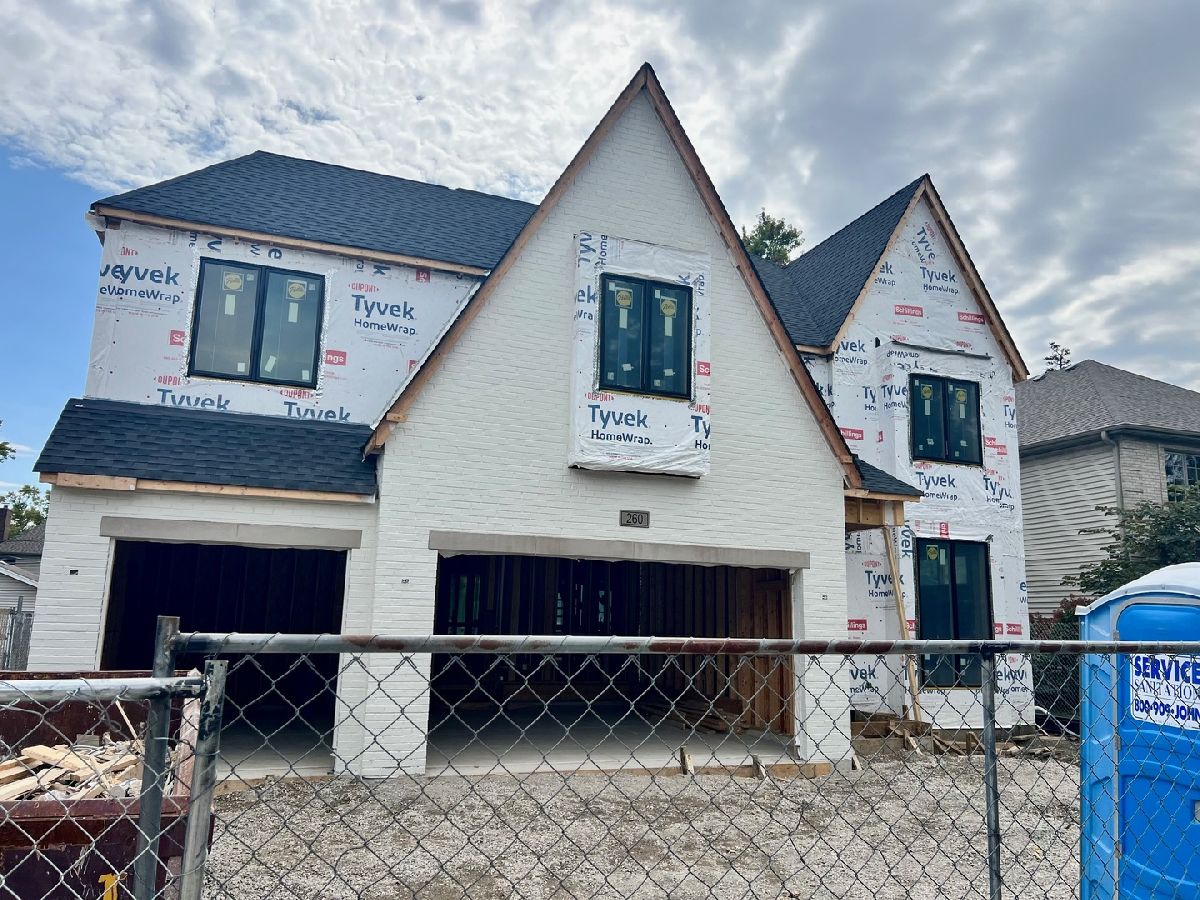
Room Specifics
Total Bedrooms: 5
Bedrooms Above Ground: 4
Bedrooms Below Ground: 1
Dimensions: —
Floor Type: —
Dimensions: —
Floor Type: —
Dimensions: —
Floor Type: —
Dimensions: —
Floor Type: —
Full Bathrooms: 6
Bathroom Amenities: Separate Shower,Steam Shower,Double Sink,Soaking Tub
Bathroom in Basement: 1
Rooms: —
Basement Description: —
Other Specifics
| 3 | |
| — | |
| — | |
| — | |
| — | |
| 60 X 165 | |
| — | |
| — | |
| — | |
| — | |
| Not in DB | |
| — | |
| — | |
| — | |
| — |
Tax History
| Year | Property Taxes |
|---|---|
| 2021 | $6,649 |
Contact Agent
Nearby Similar Homes
Nearby Sold Comparables
Contact Agent
Listing Provided By
@properties Christie's International Real Estate





