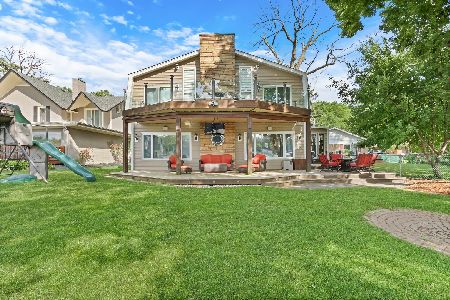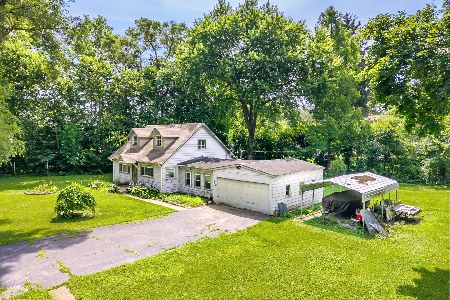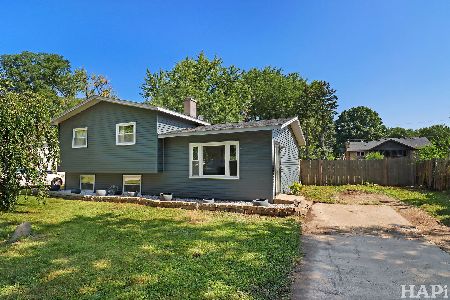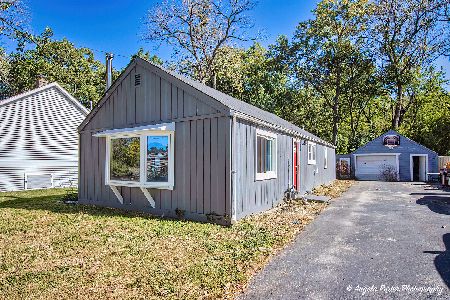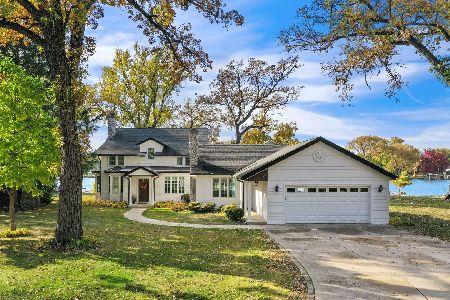2601 Villa Lane, Mchenry, Illinois 60051
$674,990
|
For Sale
|
|
| Status: | Contingent |
| Sqft: | 1,942 |
| Cost/Sqft: | $348 |
| Beds: | 3 |
| Baths: | 3 |
| Year Built: | 1939 |
| Property Taxes: | $11,696 |
| Days On Market: | 122 |
| Lot Size: | 0,28 |
Description
If you want to get away from it all, this is the property for you. Hidden away on a quiet peaceful street behind the Chapel Hill Golf Course you will find this fabulous home on the Fox with wonderful upgrades and views. From the 41 x 12.5 foot covered deck facing the water to the 24.5 x 7 foot roofed open porch area in the front you can entertain to your heart's content. The spacious kitchen and eating area invite you in with vaulted ceilings, skylites and heated floors. Ample space for the most proficient of cooks! As you walk into the family room you are greeted with the views that everyone covets. The 2009 addition gives you the perfect primary ensuite with vaulted ceilings, steam shower and heated floors in the bathroom. There is a junior primary ensuite with it's own sitting room which opens on to the rear deck and water views. Both Primary Suite & Junior Suite have sitting areas. Zoned Heating & Air Conditioning in home. Garage has a 12 x 24 office space built with internet access. You will also find a basement as well as a poured concrete crawl space being used for storage under the length of the addition. You have to see to believe what this property offers. Surveilance system and cameras on property.
Property Specifics
| Single Family | |
| — | |
| — | |
| 1939 | |
| — | |
| CUSTOM | |
| Yes | |
| 0.28 |
| — | |
| — | |
| — / Not Applicable | |
| — | |
| — | |
| — | |
| 12352926 | |
| 0924276020 |
Nearby Schools
| NAME: | DISTRICT: | DISTANCE: | |
|---|---|---|---|
|
Grade School
Johnsburg Elementary School |
12 | — | |
|
Middle School
Johnsburg Junior High School |
12 | Not in DB | |
|
High School
Johnsburg High School |
12 | Not in DB | |
Property History
| DATE: | EVENT: | PRICE: | SOURCE: |
|---|---|---|---|
| 22 Aug, 2025 | Under contract | $674,990 | MRED MLS |
| — | Last price change | $699,900 | MRED MLS |
| 9 May, 2025 | Listed for sale | $719,900 | MRED MLS |
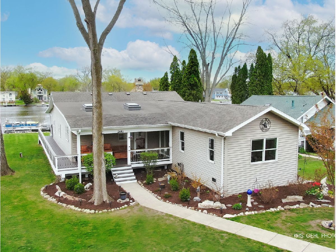
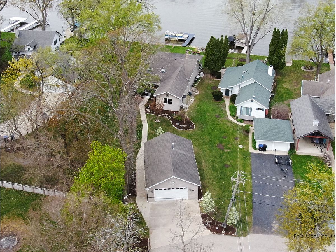
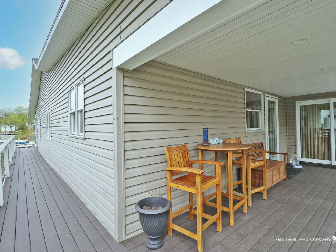
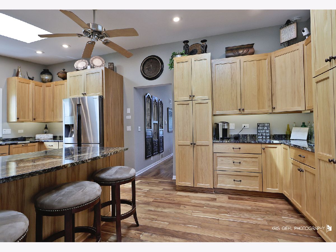
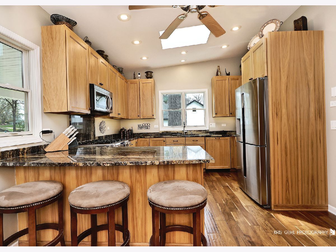
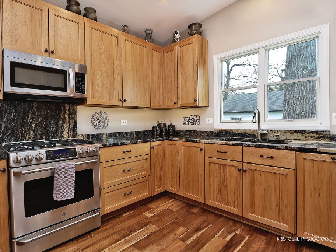
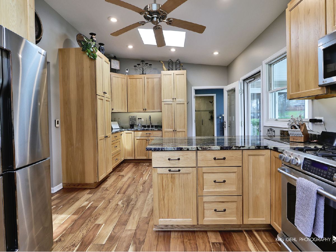
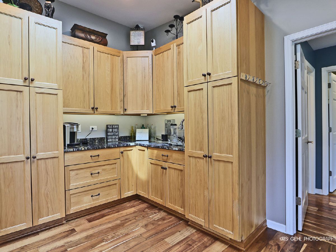
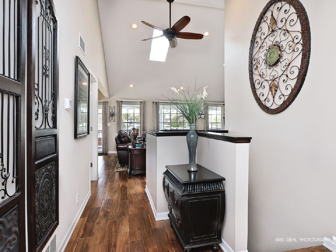
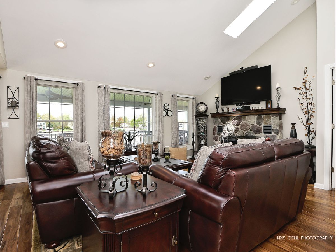
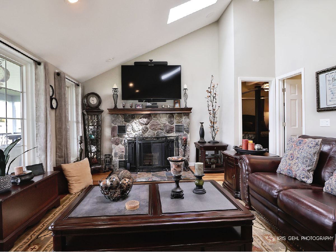
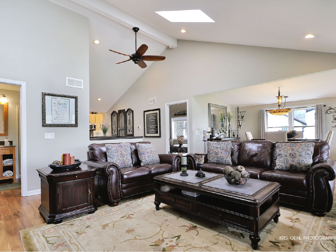
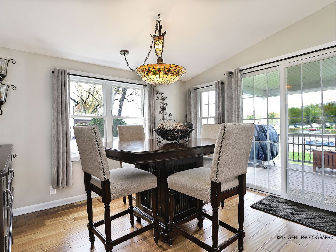
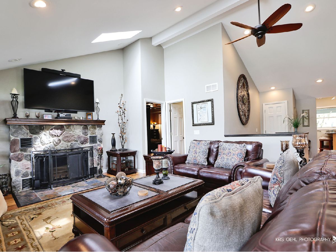
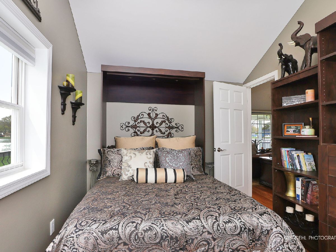
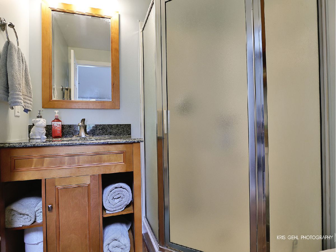
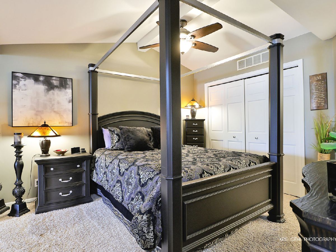
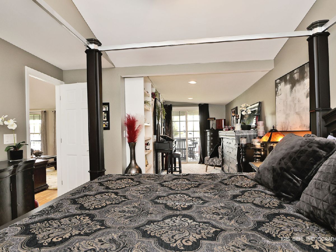
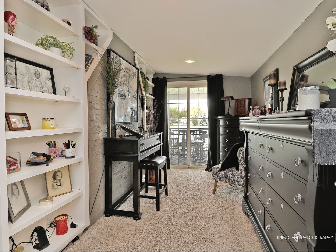
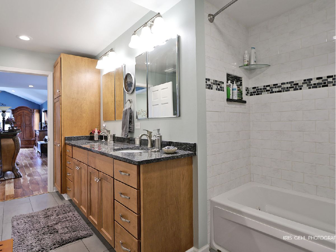
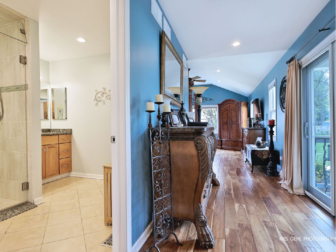
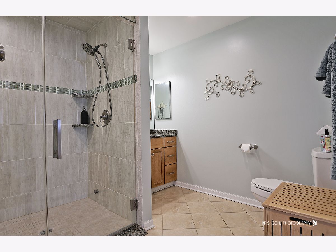
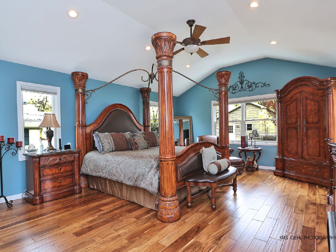
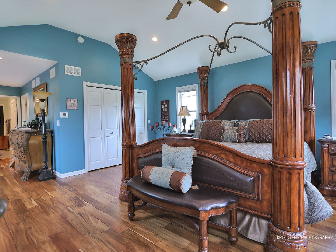
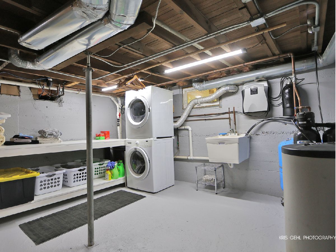
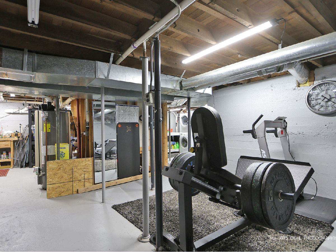
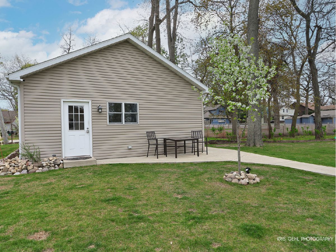
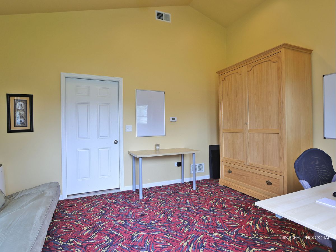
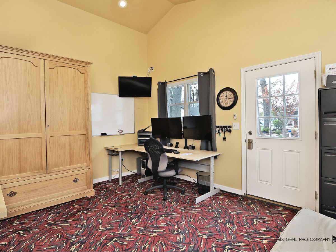
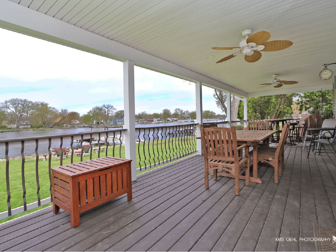
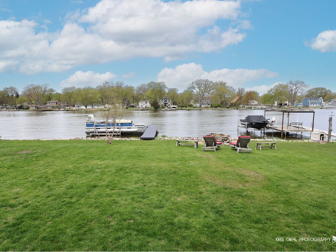
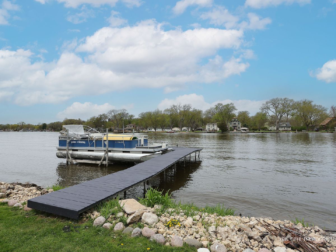
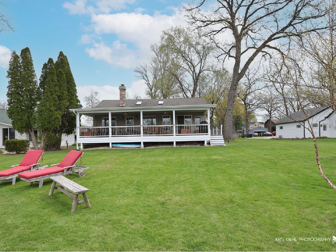
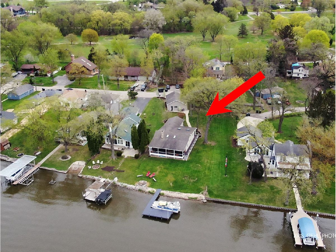
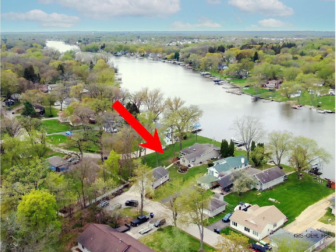
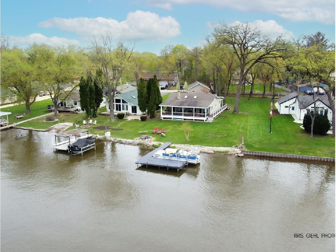
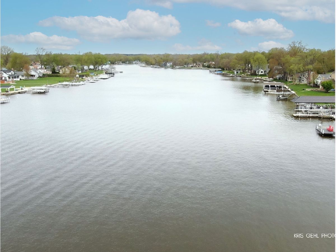
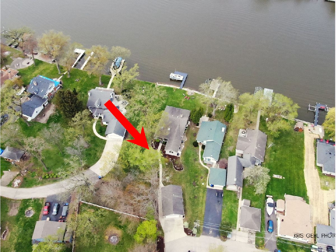
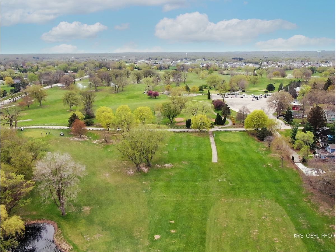
Room Specifics
Total Bedrooms: 3
Bedrooms Above Ground: 3
Bedrooms Below Ground: 0
Dimensions: —
Floor Type: —
Dimensions: —
Floor Type: —
Full Bathrooms: 3
Bathroom Amenities: Separate Shower,Steam Shower
Bathroom in Basement: 0
Rooms: —
Basement Description: —
Other Specifics
| 2 | |
| — | |
| — | |
| — | |
| — | |
| 63 X 240 X 39 X 249 | |
| Unfinished | |
| — | |
| — | |
| — | |
| Not in DB | |
| — | |
| — | |
| — | |
| — |
Tax History
| Year | Property Taxes |
|---|---|
| 2025 | $11,696 |
Contact Agent
Nearby Similar Homes
Contact Agent
Listing Provided By
RE/MAX Advisors

