26025 88th Avenue, Monee, Illinois 60449
$850,000
|
For Sale
|
|
| Status: | Active |
| Sqft: | 5,813 |
| Cost/Sqft: | $146 |
| Beds: | 4 |
| Baths: | 4 |
| Year Built: | 1995 |
| Property Taxes: | $11,292 |
| Days On Market: | 245 |
| Lot Size: | 2,50 |
Description
This "one-of-a-kind" property in unincorporated Green Garden offers limitless possibilities on two and a half acres with no covenants or restrictions. Boasting an impressive 5800 sq. ft. of living space, this unique home features an extra-long driveway, a large kitchen with abundant cabinetry, and both a formal living room and family room, each with its own cozy fireplace. An overlooking loft connects four spacious bedrooms, including a back bedroom with a balcony spanning the width of the home, providing serene backyard views. Finished lower level in need of TLC, but has many distinct features including a bathroom, expansive bar and stone fireplace. 3 access points including a backyard entry would make this a prime space for related living. The outdoor area is perfect for entertaining with tiered decks and two pergola-covered spaces, while two bonus outbuildings provide ample storage for all your toys. Neighboring Green Garden Golf Course, this property blends space, versatility, and style.
Property Specifics
| Single Family | |
| — | |
| — | |
| 1995 | |
| — | |
| FANE | |
| No | |
| 2.5 |
| Will | |
| — | |
| 0 / Not Applicable | |
| — | |
| — | |
| — | |
| 12320344 | |
| 1813233000120000 |
Nearby Schools
| NAME: | DISTRICT: | DISTANCE: | |
|---|---|---|---|
|
Grade School
Peotone Elementary School |
207U | — | |
|
Middle School
Peotone Junior High School |
207U | Not in DB | |
|
High School
Peotone High School |
207U | Not in DB | |
Property History
| DATE: | EVENT: | PRICE: | SOURCE: |
|---|---|---|---|
| — | Last price change | $975,000 | MRED MLS |
| 26 Mar, 2025 | Listed for sale | $975,000 | MRED MLS |
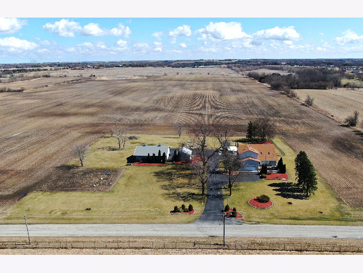
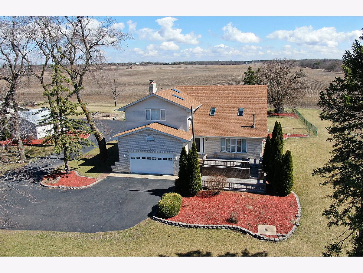
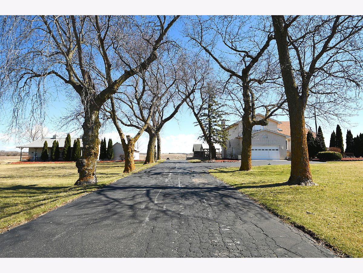
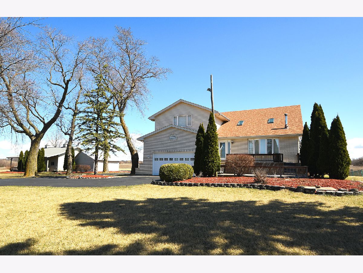
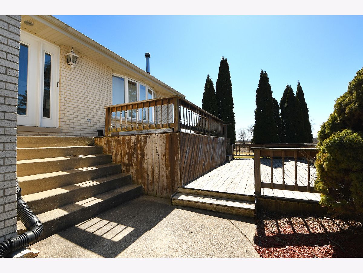
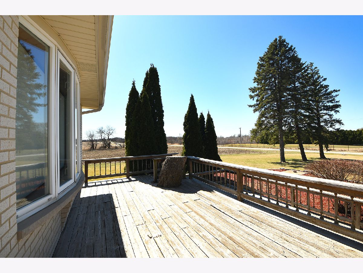
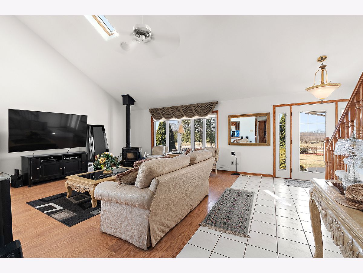
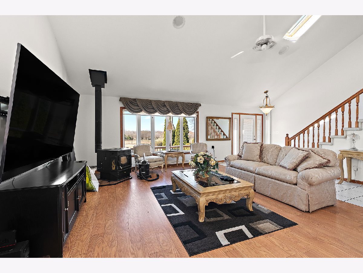
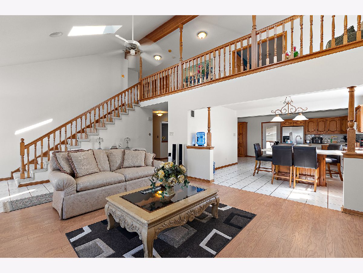
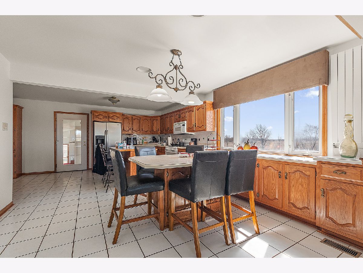
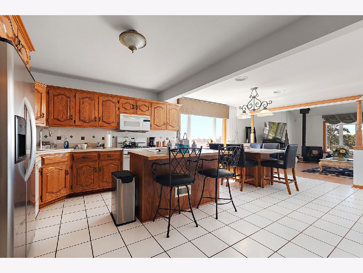
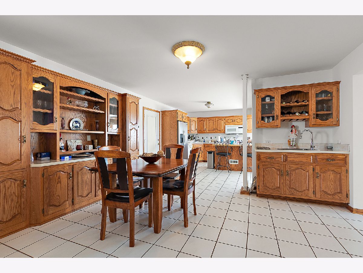
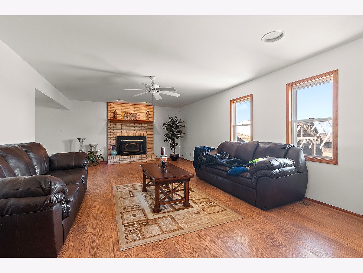
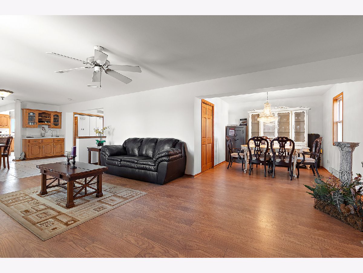
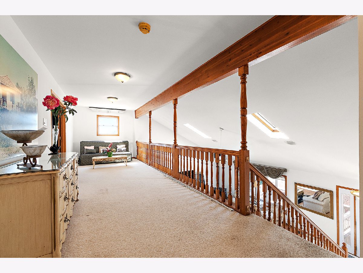
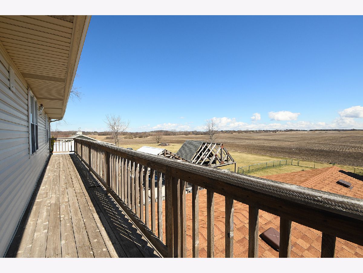
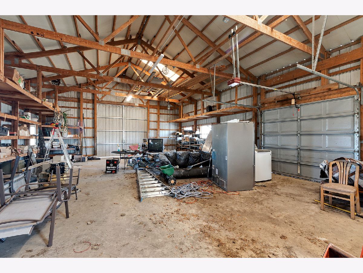
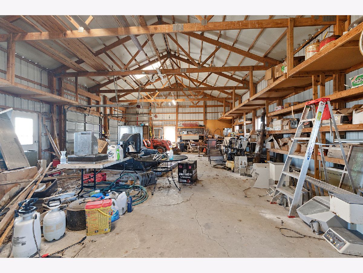
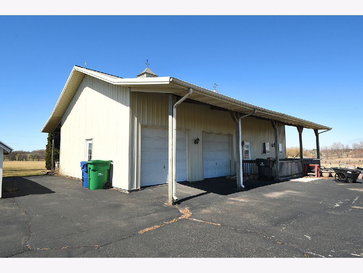
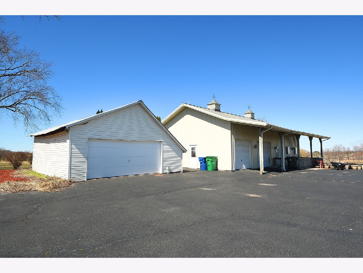
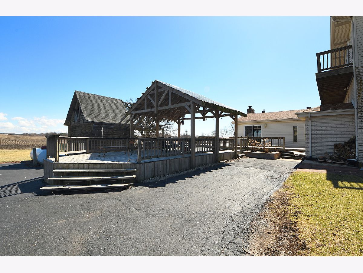
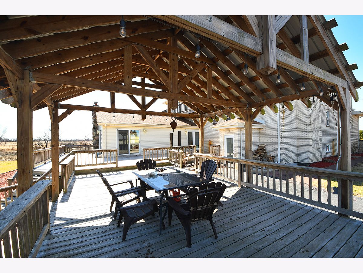
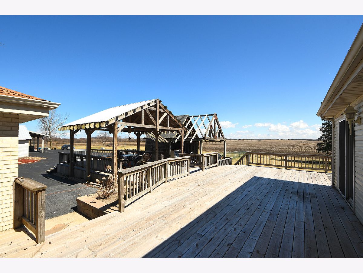
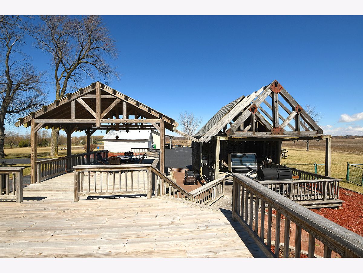
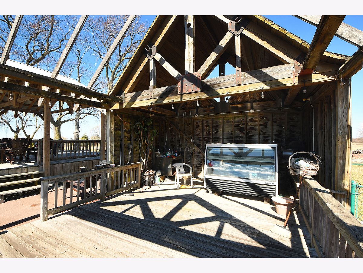
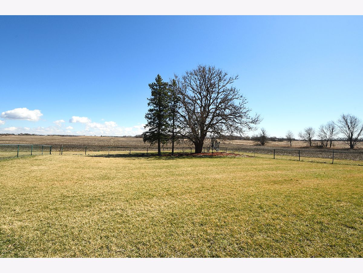
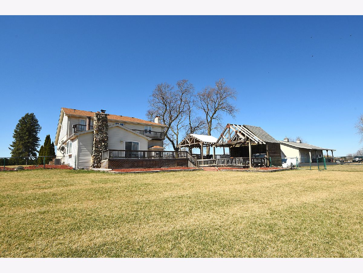
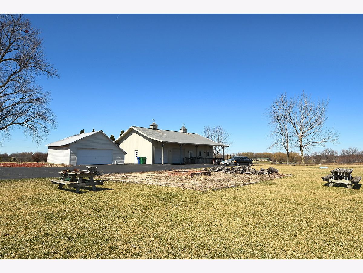
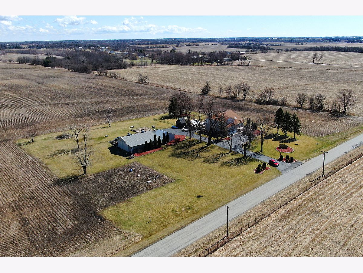
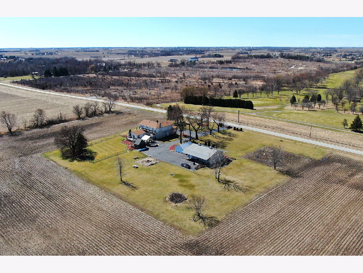
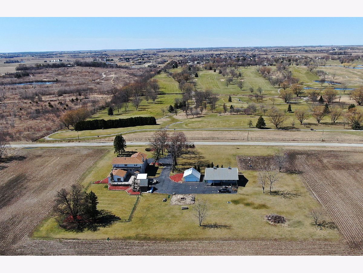
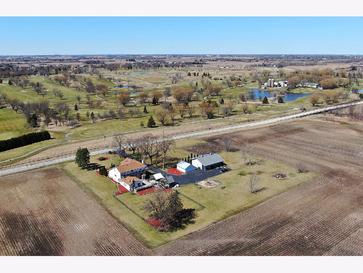
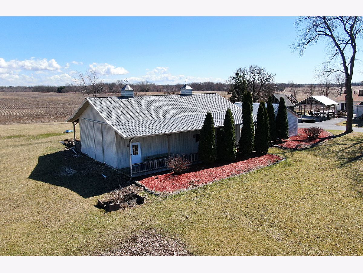
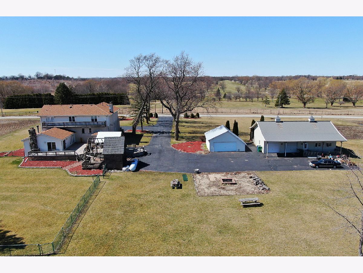
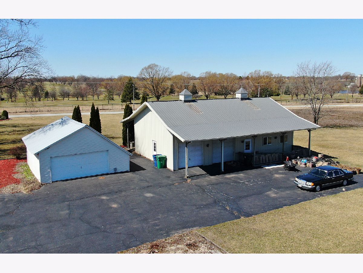
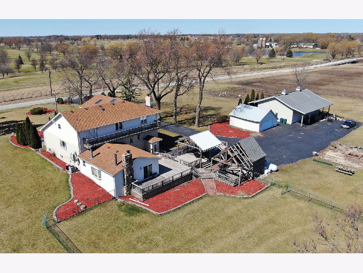
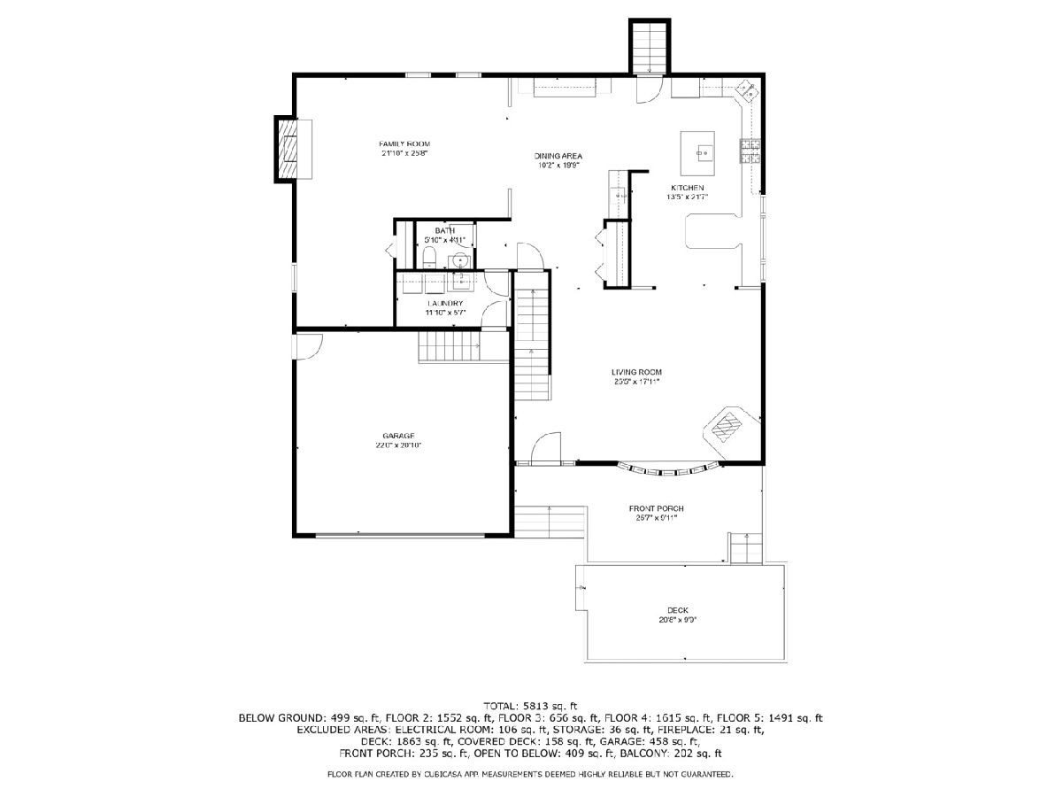
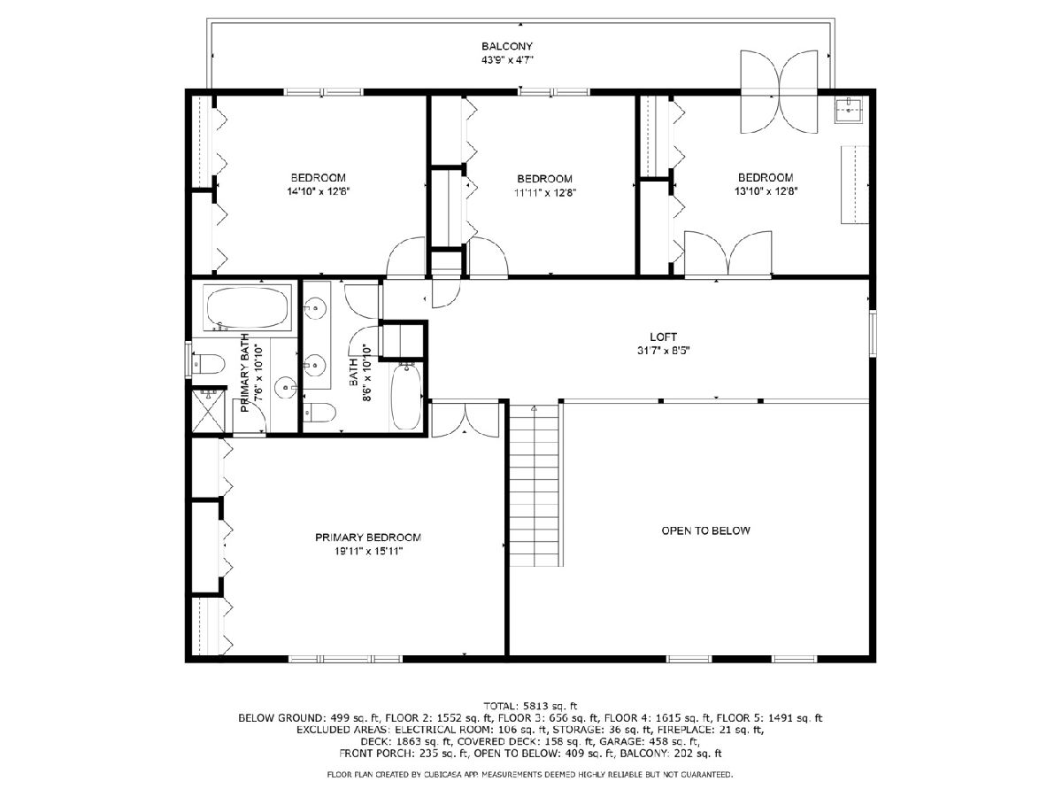
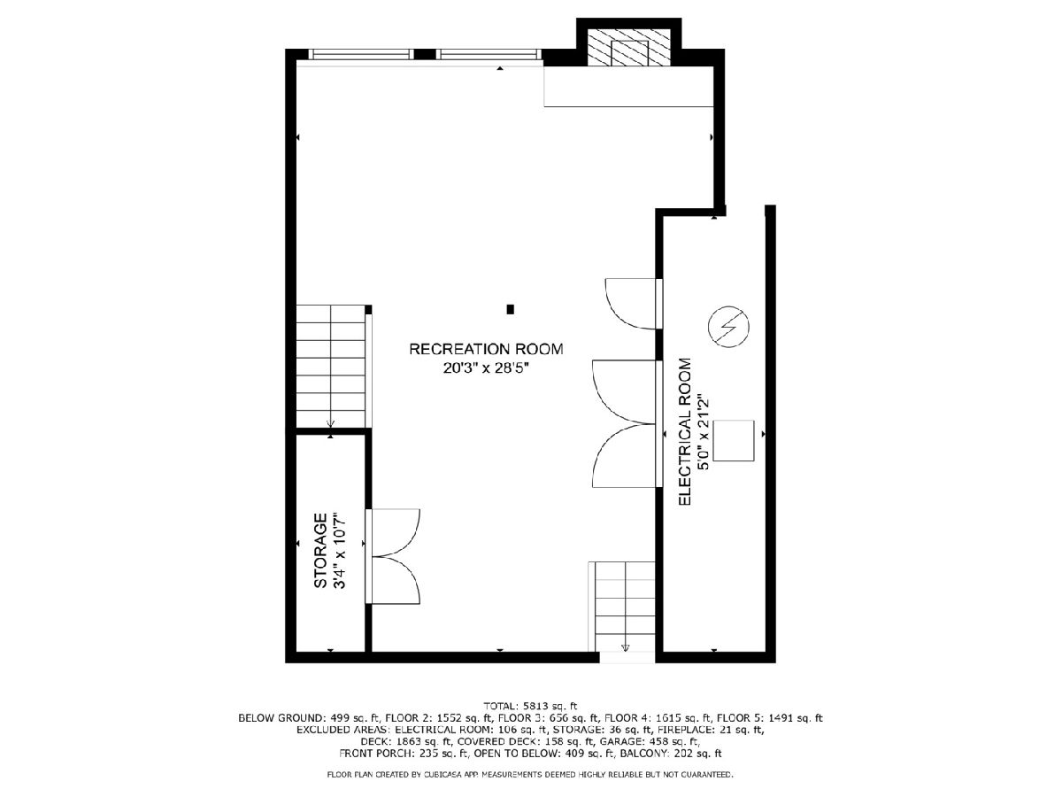
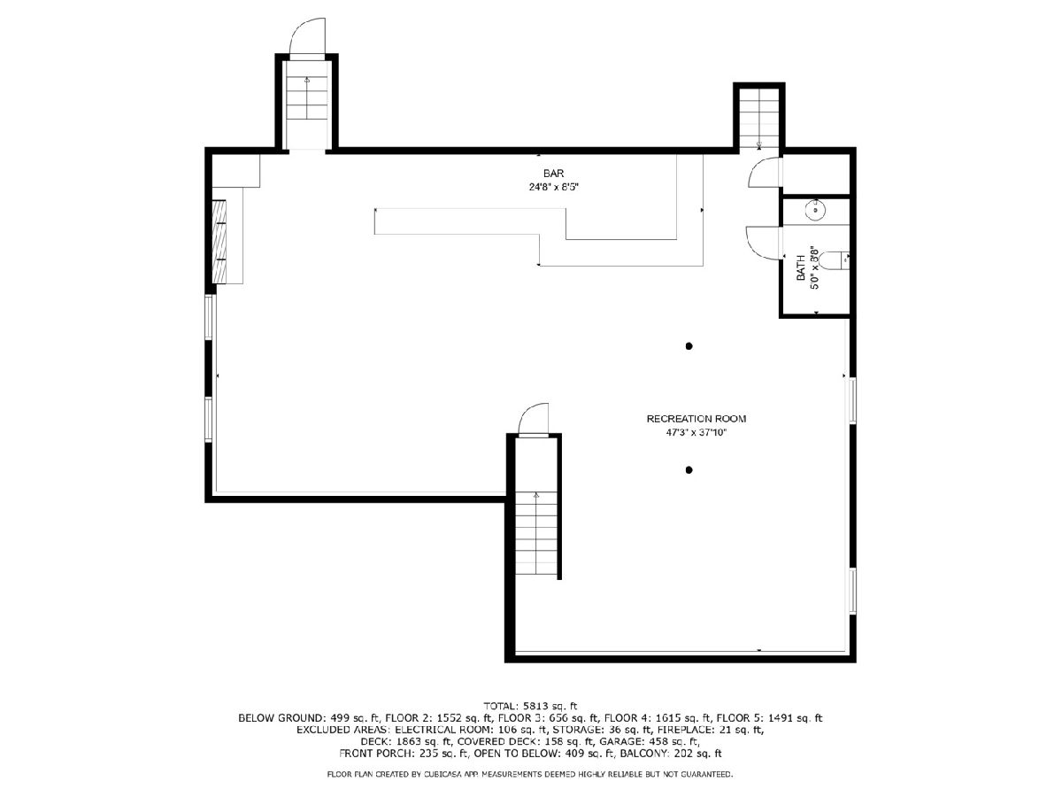
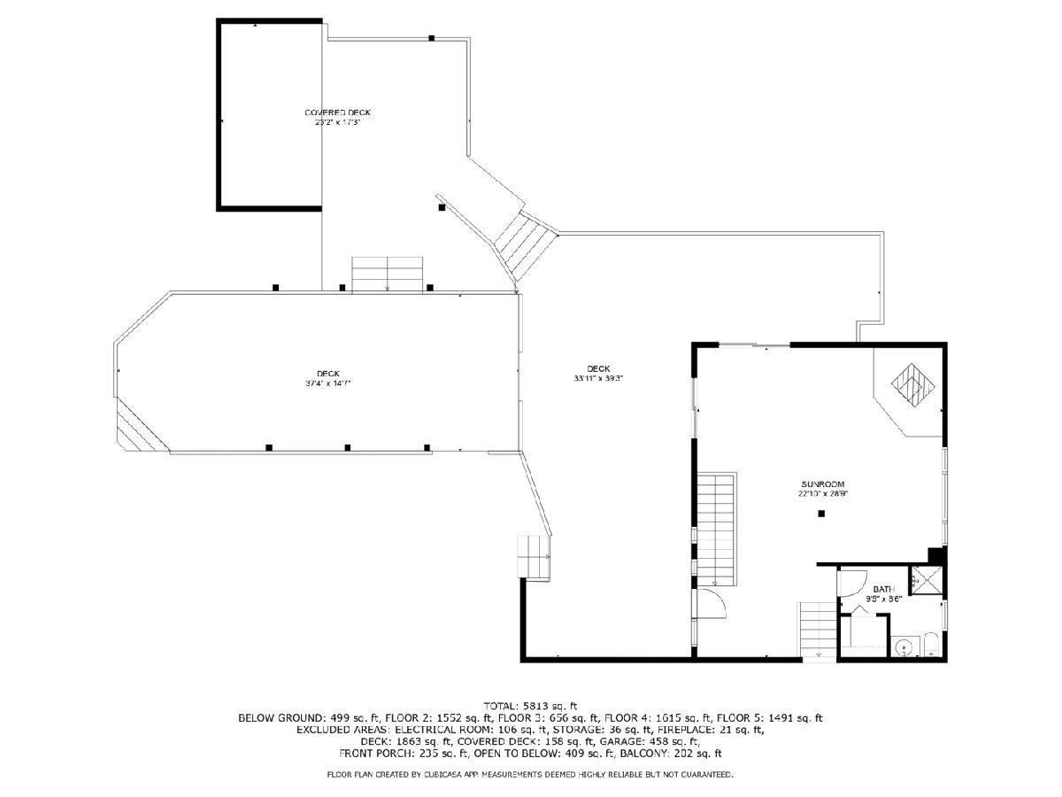
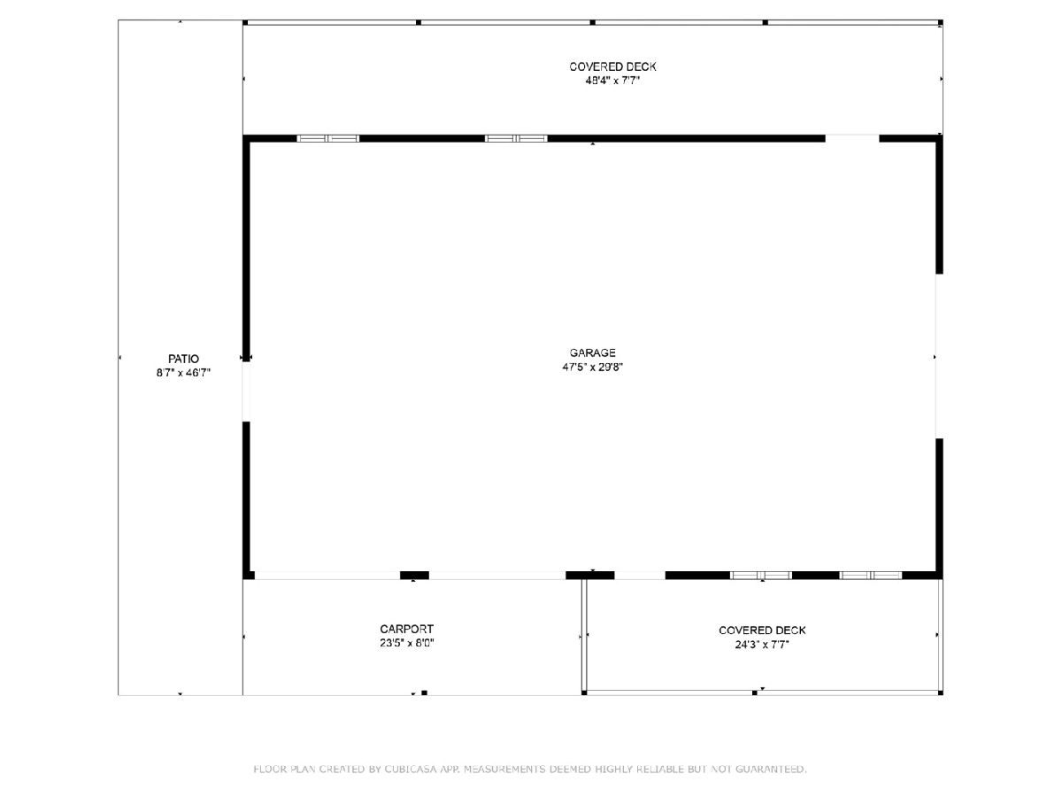
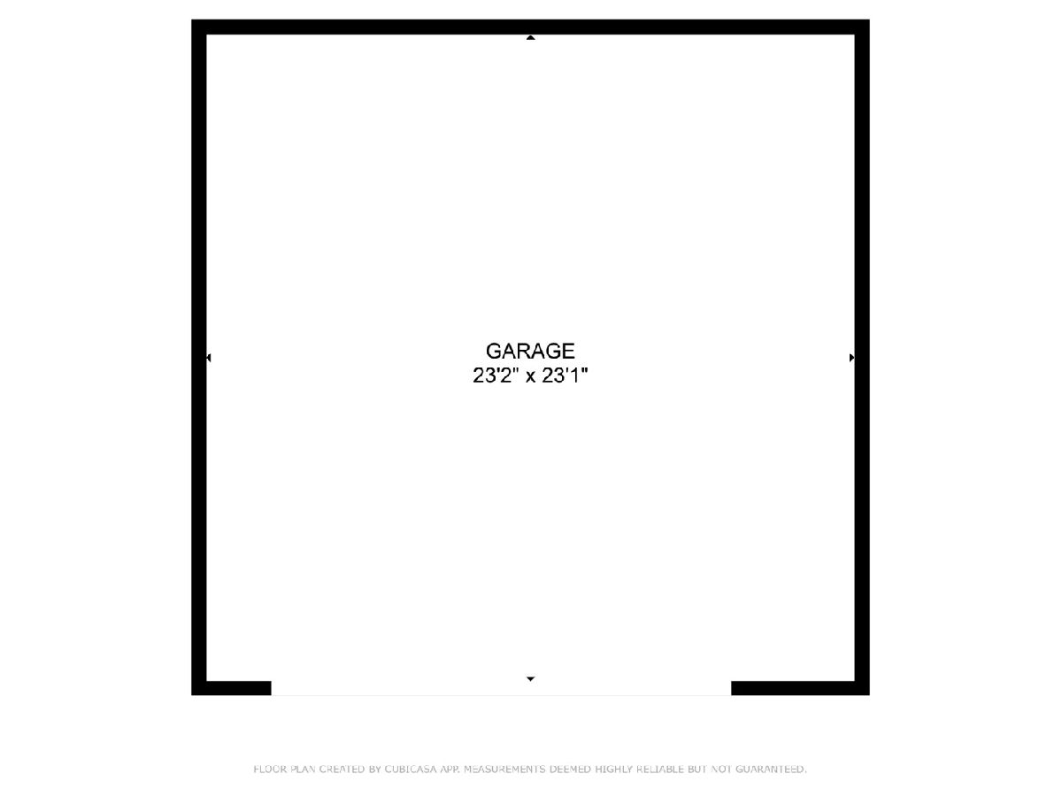
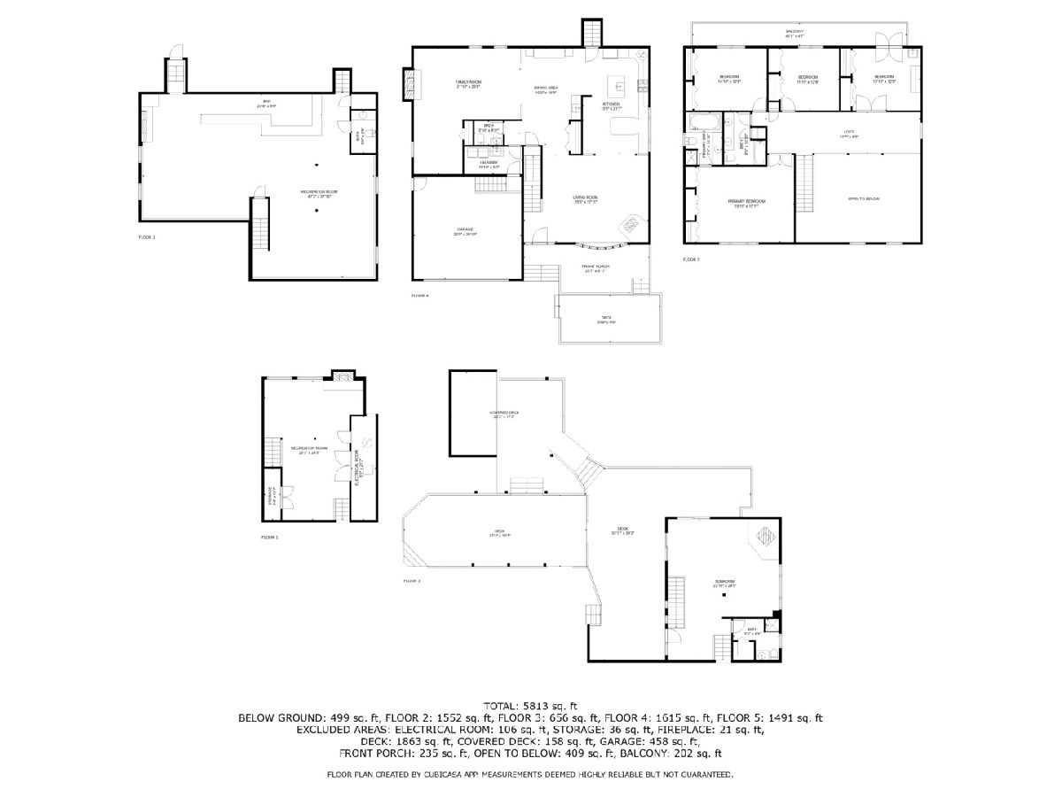
Room Specifics
Total Bedrooms: 4
Bedrooms Above Ground: 4
Bedrooms Below Ground: 0
Dimensions: —
Floor Type: —
Dimensions: —
Floor Type: —
Dimensions: —
Floor Type: —
Full Bathrooms: 4
Bathroom Amenities: Whirlpool,Separate Shower,Double Sink
Bathroom in Basement: 1
Rooms: —
Basement Description: —
Other Specifics
| 8 | |
| — | |
| — | |
| — | |
| — | |
| 314X316X314X317 | |
| — | |
| — | |
| — | |
| — | |
| Not in DB | |
| — | |
| — | |
| — | |
| — |
Tax History
| Year | Property Taxes |
|---|---|
| — | $11,292 |
Contact Agent
Nearby Similar Homes
Nearby Sold Comparables
Contact Agent
Listing Provided By
Century 21 Circle



