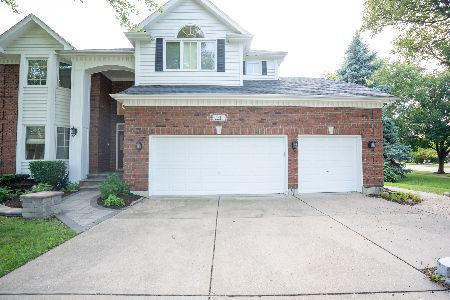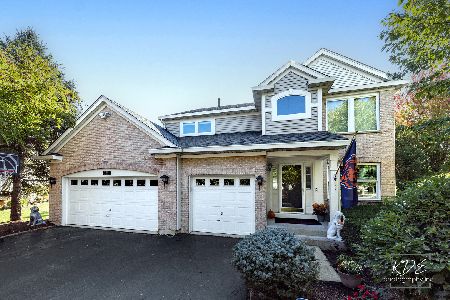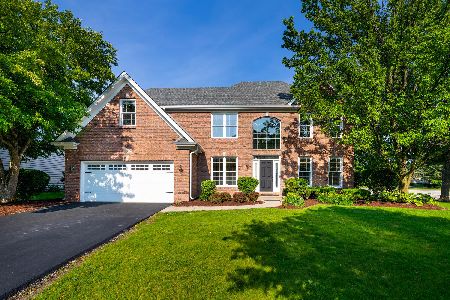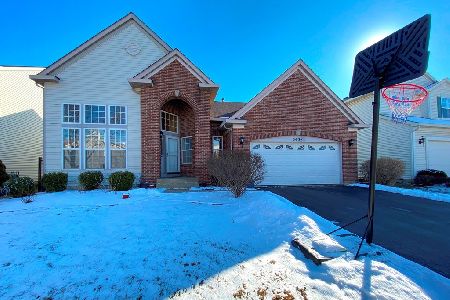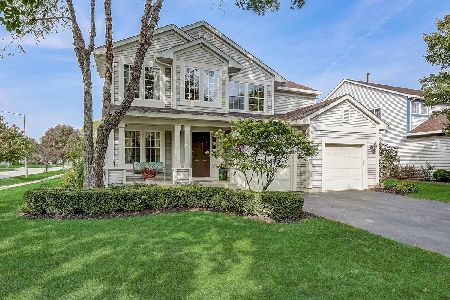2611 Lawlor Lane, Naperville, Illinois 60564
$641,618
|
For Sale
|
|
| Status: | Active |
| Sqft: | 2,875 |
| Cost/Sqft: | $223 |
| Beds: | 4 |
| Baths: | 3 |
| Year Built: | 2025 |
| Property Taxes: | $0 |
| Days On Market: | 17 |
| Lot Size: | 0,00 |
Description
Welcome home to Naperville Polo Club-the ONLY NEW single-family neighborhood in desirable Naperville including Naperville Park District and Naperville City Services, conveniently located near shopping and dining off of Route 59 and easily accessible to the expressway. On site Community Park and Walking/Biking trails leading to 300 acres of Forest Preserve adjacent to the community. THIS HOME IS TO BE BUILT. The Continental is a great family home with an open floor plan and a separate formal dining room. Designer features include 9' ceilings on first floor, luxury vinyl plank wood flooring in foyer, kitchen, cafe, powder room and all bathrooms. Your gourmet kitchen is complete with SS appliances, granite counters and a large island plus a pantry. Your owner's bedroom suite features a private bath with double bowl vanity with quartz counter and separate tiled shower. You will enjoy the convenience of a 2nd floor laundry. The loft is the perfect space for family games or watching tv. Your fully sodded homesite has a front landscaping package. We include an unmatched transferrable warranty. You have Smart Home technology including garage door opener and keypad. Homesite 183. Photos of similar home showing some options not available at this price.
Property Specifics
| Single Family | |
| — | |
| — | |
| 2025 | |
| — | |
| CONTINENTAL | |
| No | |
| — |
| Will | |
| — | |
| 81 / Monthly | |
| — | |
| — | |
| — | |
| 12492539 | |
| 0701224090470000 |
Nearby Schools
| NAME: | DISTRICT: | DISTANCE: | |
|---|---|---|---|
|
Grade School
Liberty Elementary School |
202 | — | |
|
Middle School
John F Kennedy Middle School |
202 | Not in DB | |
|
High School
Plainfield East High School |
202 | Not in DB | |
Property History
| DATE: | EVENT: | PRICE: | SOURCE: |
|---|---|---|---|
| 9 Oct, 2025 | Listed for sale | $641,618 | MRED MLS |
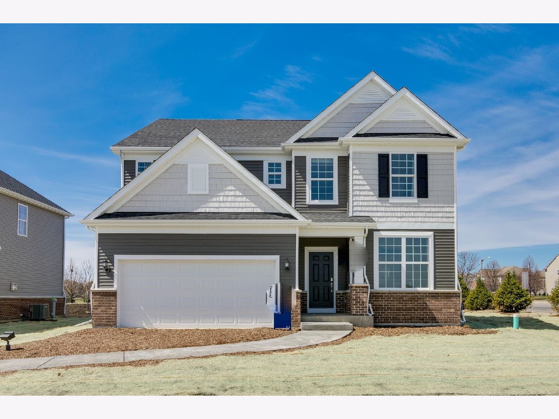
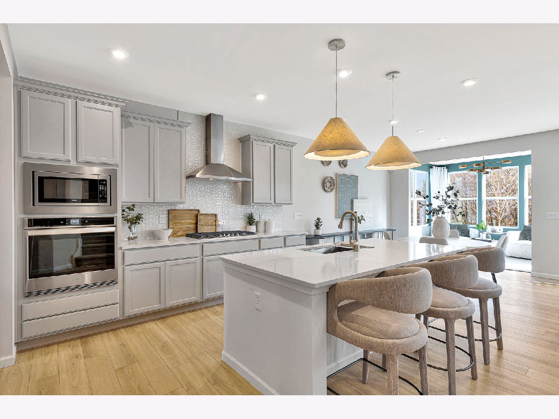
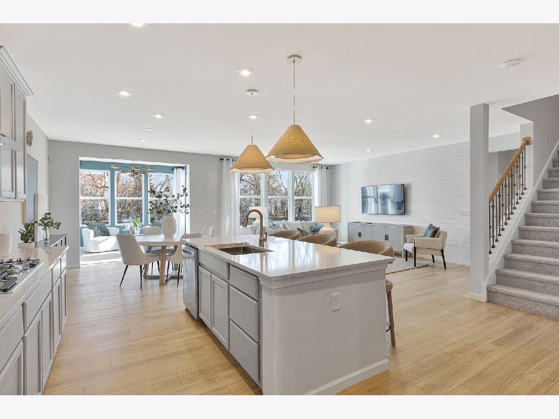
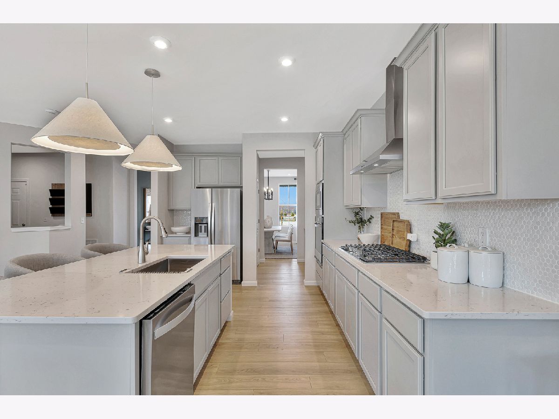
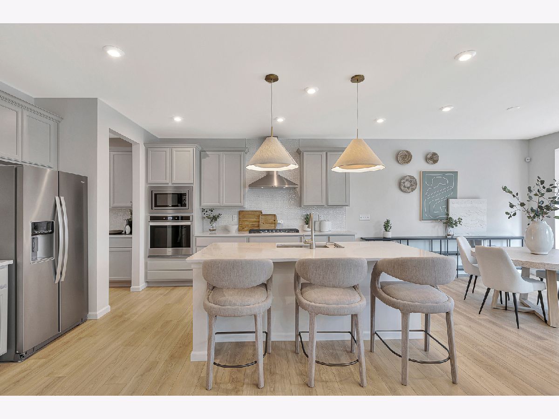
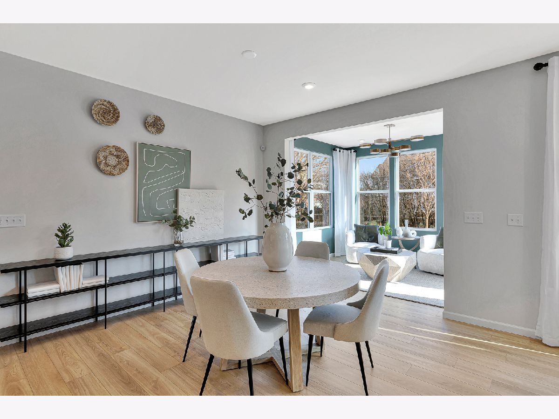
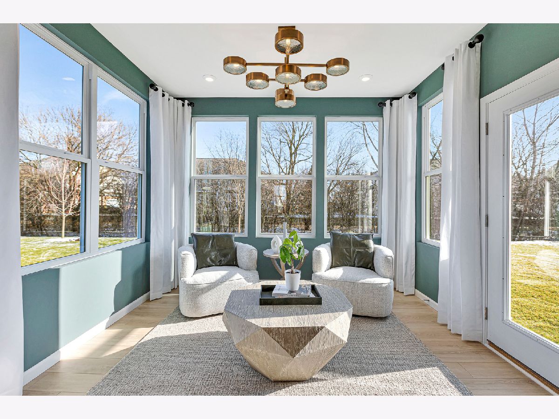
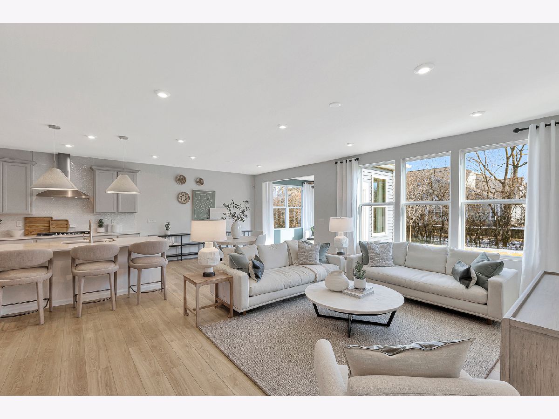
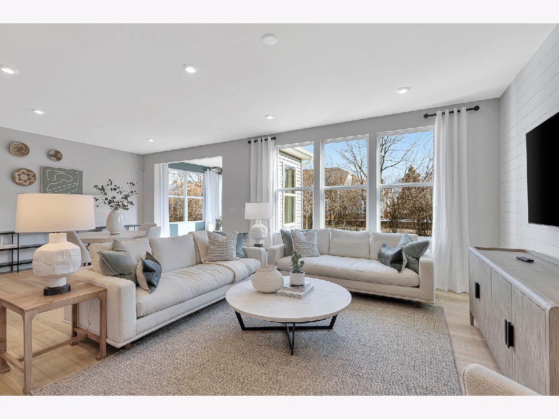
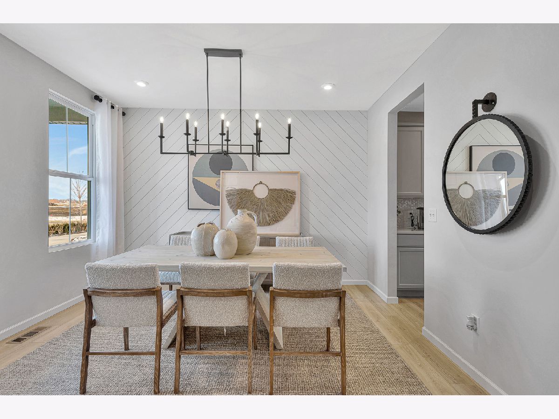
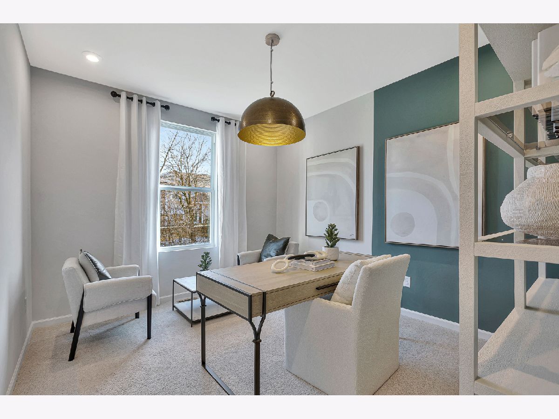
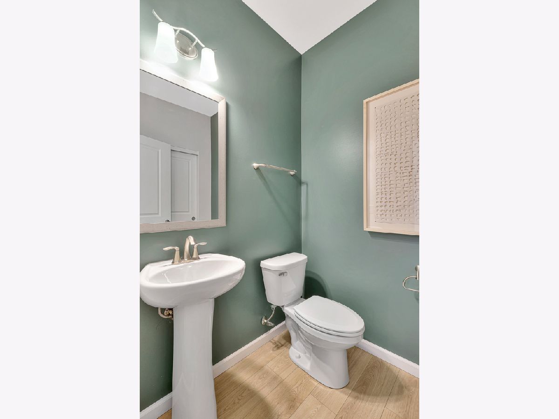
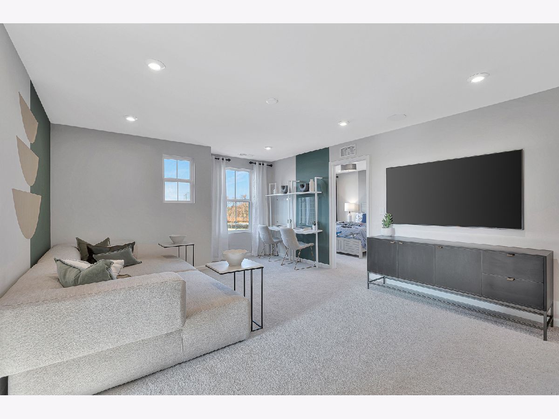
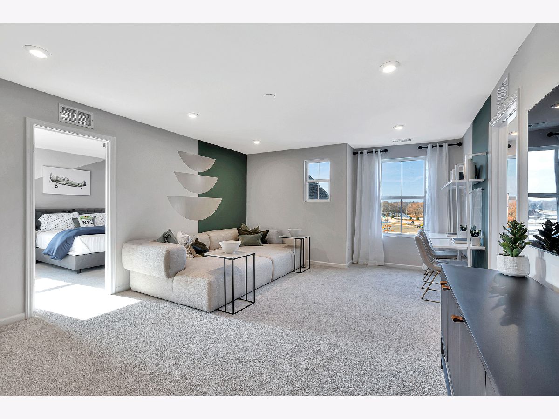
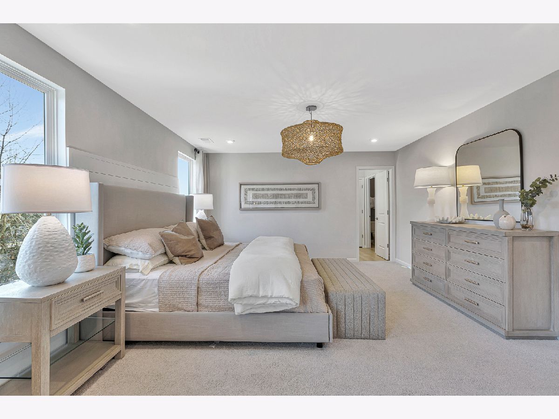
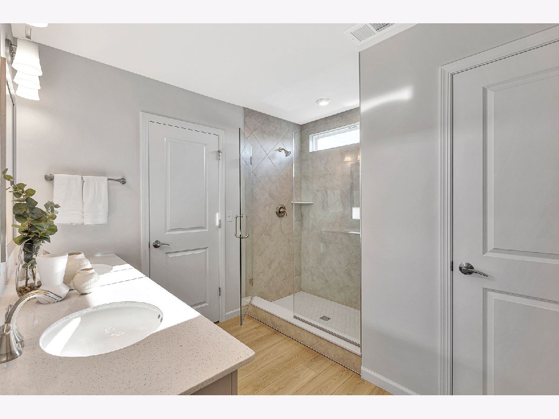
Room Specifics
Total Bedrooms: 4
Bedrooms Above Ground: 4
Bedrooms Below Ground: 0
Dimensions: —
Floor Type: —
Dimensions: —
Floor Type: —
Dimensions: —
Floor Type: —
Full Bathrooms: 3
Bathroom Amenities: Separate Shower,Double Sink
Bathroom in Basement: 0
Rooms: —
Basement Description: —
Other Specifics
| 2 | |
| — | |
| — | |
| — | |
| — | |
| 6720 | |
| — | |
| — | |
| — | |
| — | |
| Not in DB | |
| — | |
| — | |
| — | |
| — |
Tax History
| Year | Property Taxes |
|---|
Contact Agent
Nearby Similar Homes
Nearby Sold Comparables
Contact Agent
Listing Provided By
Twin Vines Real Estate Svcs


