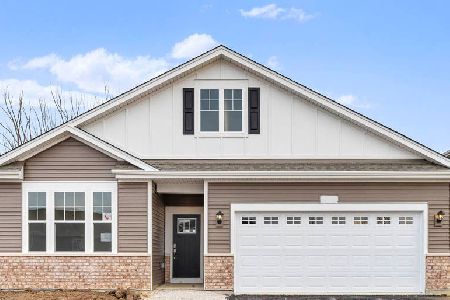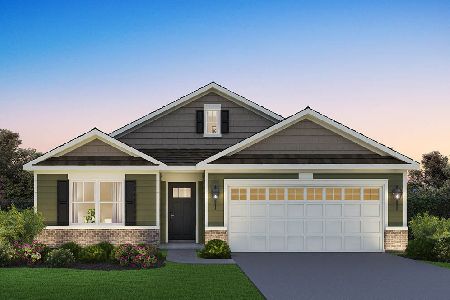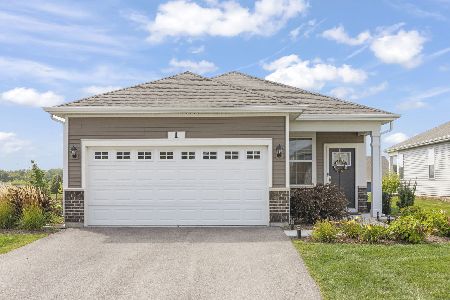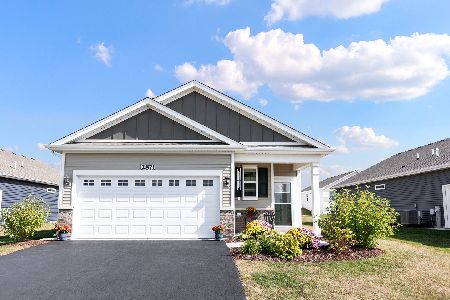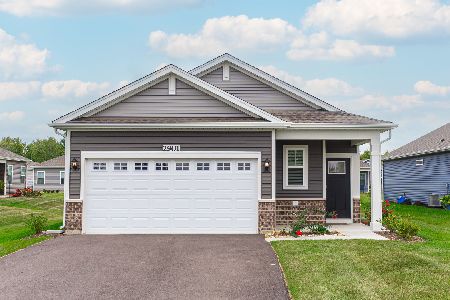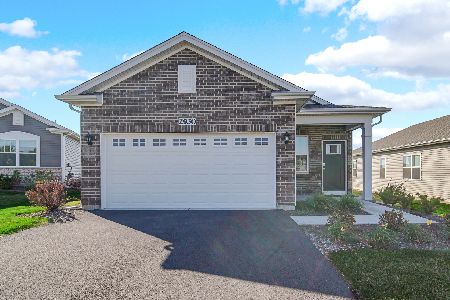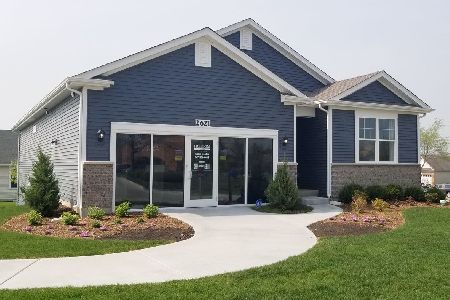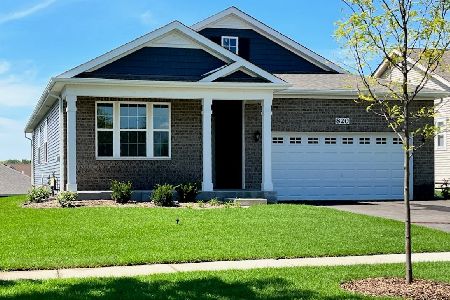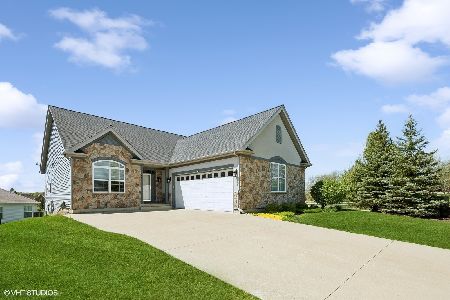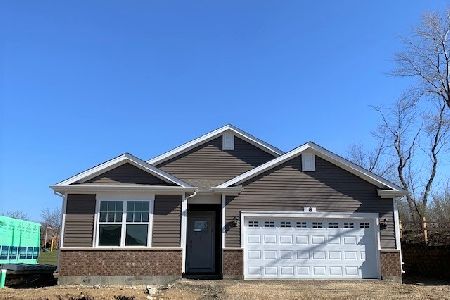2631 Harnish Drive, Algonquin, Illinois 60102
$489,990
|
For Sale
|
|
| Status: | Active |
| Sqft: | 1,863 |
| Cost/Sqft: | $263 |
| Beds: | 2 |
| Baths: | 2 |
| Year Built: | 2025 |
| Property Taxes: | $0 |
| Days On Market: | 11 |
| Lot Size: | 0,00 |
Description
Envision yourself at 2631 Harnish Drive in Algonquin Illinois, a beautiful new home in our Grand Reserve 55+ community. This ranch home has a walk-out basement and will be ready for a mid-fall move-in. It includes full sod and landscaping and has a covered back porch! This Clifton plan offers 1,863 square feet of living space with a flex room, 2 bedrooms, 2 baths, and 9-foot ceilings. Enjoy the Clifton's open concept great room and kitchen. The kitchen layout includes a large island with an overhang for stools, 42-inch designer cabinetry with crown molding and soft close drawers. Additionally, the kitchen features a pantry, modern stainless-steel appliances, quartz countertops, and easy-to-maintain luxury vinyl plank flooring. Enjoy your private get away with your spacious primary bedroom and en suite bathroom with a raised height dual sink, quartz top vanity, and walk-in seated shower with ceramic tile walls and clear glass shower doors. All Chicago homes include our America's Smart Home Technology, featuring a smart video doorbell, smart Honeywell thermostat, smart door lock, Deako smart light switches and more. Photos are of similar home and model home. Actual home built may vary.
Property Specifics
| Single Family | |
| — | |
| — | |
| 2025 | |
| — | |
| CLIFTON | |
| No | |
| — |
| — | |
| Grand Reserve | |
| 100 / Monthly | |
| — | |
| — | |
| — | |
| 12494252 | |
| 1931328040 |
Property History
| DATE: | EVENT: | PRICE: | SOURCE: |
|---|---|---|---|
| 13 Oct, 2025 | Listed for sale | $489,990 | MRED MLS |
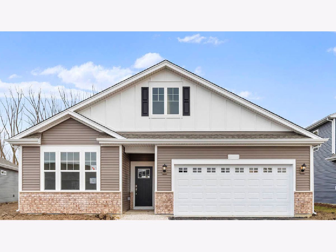
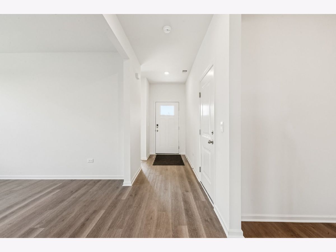
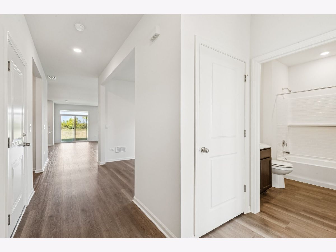
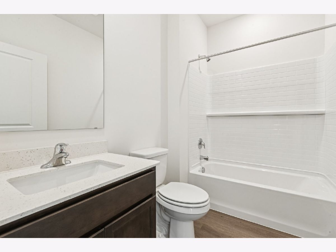
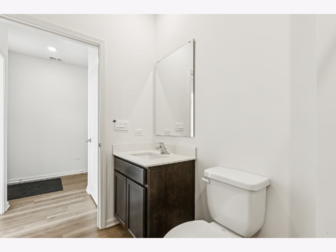
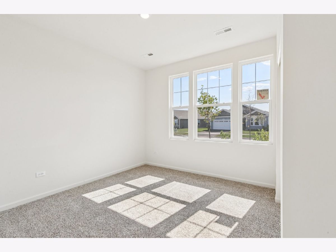
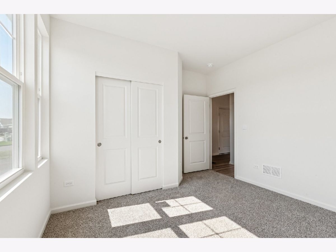
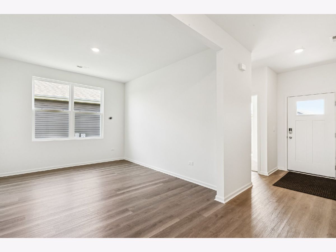
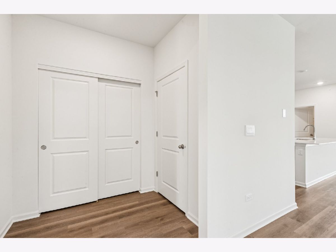
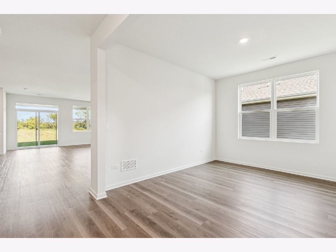
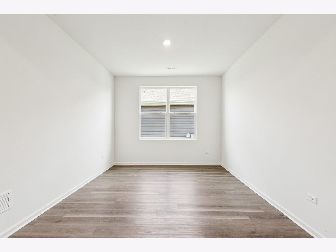
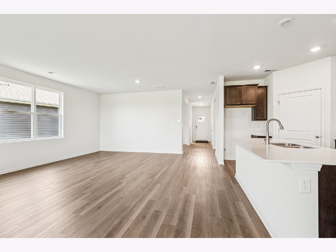
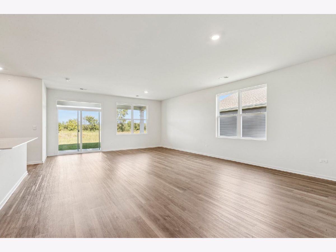
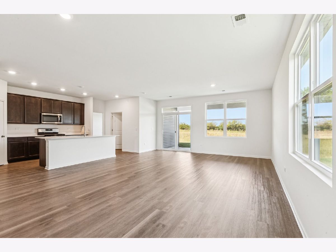
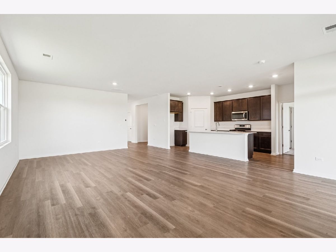
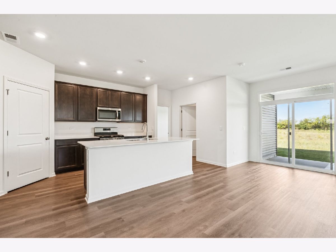
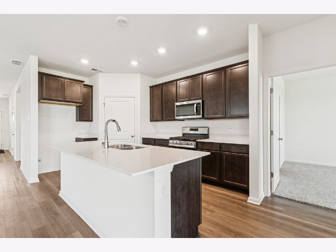
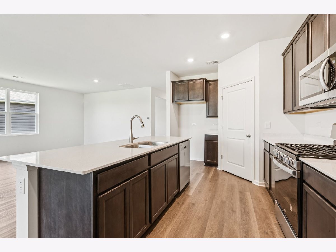
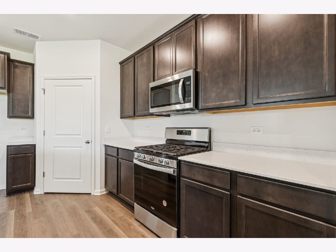
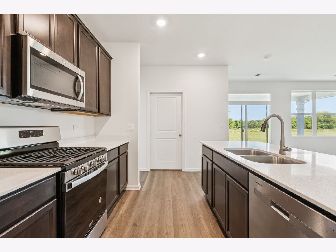
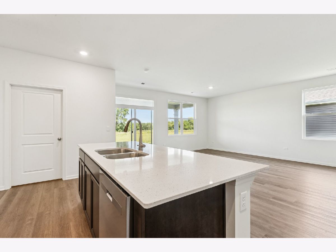
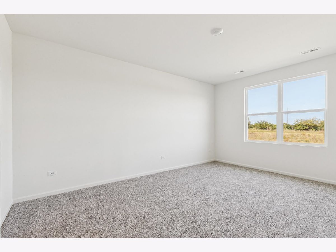
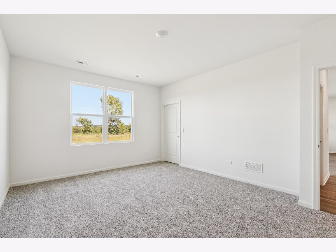
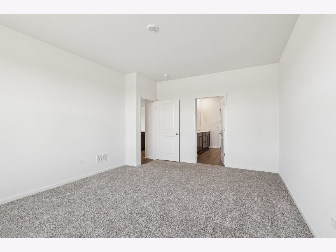
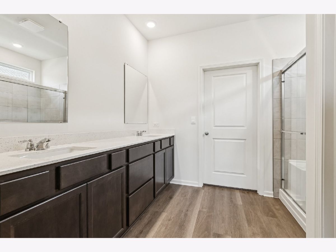
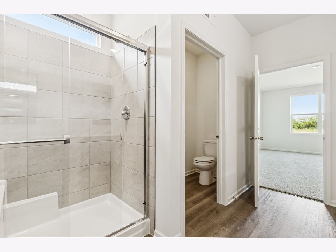
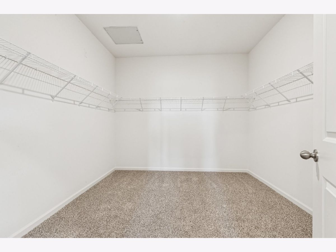
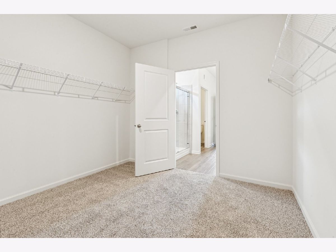
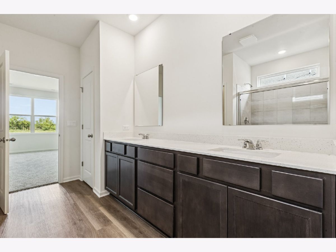
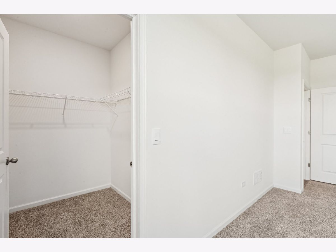
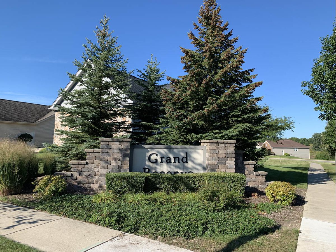
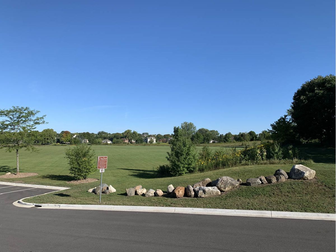
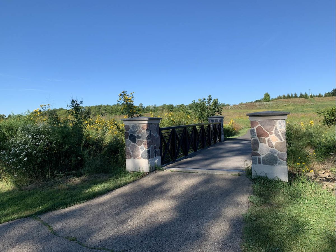
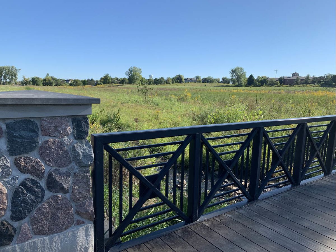
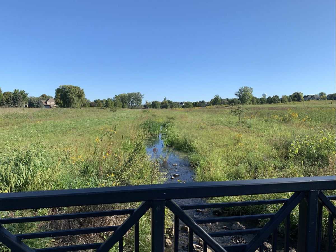
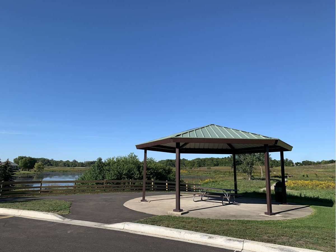
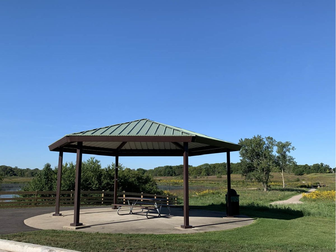
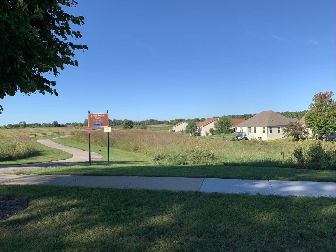
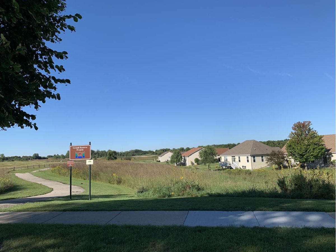
Room Specifics
Total Bedrooms: 2
Bedrooms Above Ground: 2
Bedrooms Below Ground: 0
Dimensions: —
Floor Type: —
Full Bathrooms: 2
Bathroom Amenities: —
Bathroom in Basement: 0
Rooms: —
Basement Description: —
Other Specifics
| 2 | |
| — | |
| — | |
| — | |
| — | |
| 99 X 120 | |
| — | |
| — | |
| — | |
| — | |
| Not in DB | |
| — | |
| — | |
| — | |
| — |
Tax History
| Year | Property Taxes |
|---|
Contact Agent
Nearby Similar Homes
Nearby Sold Comparables
Contact Agent
Listing Provided By
Daynae Gaudio

