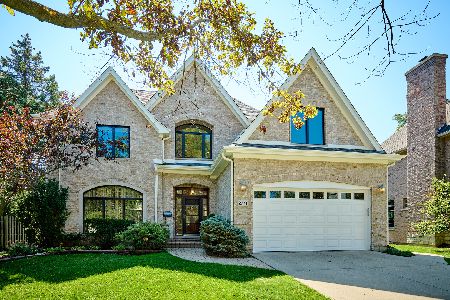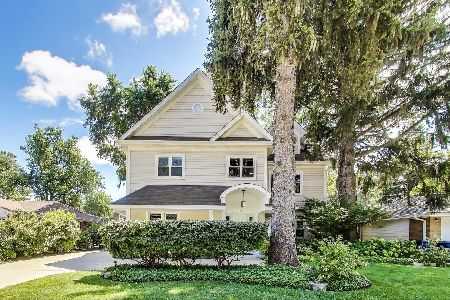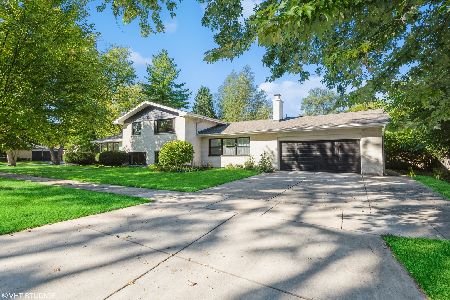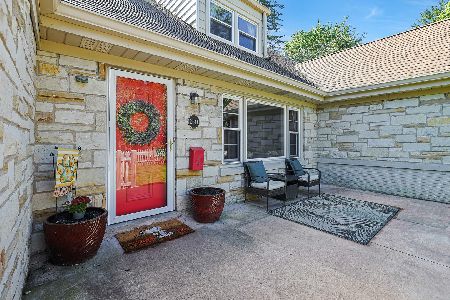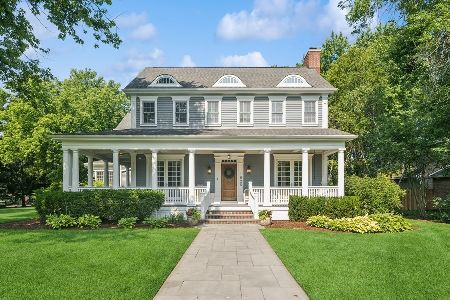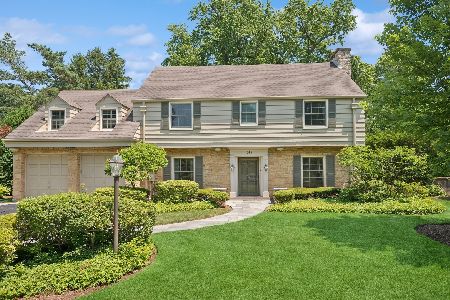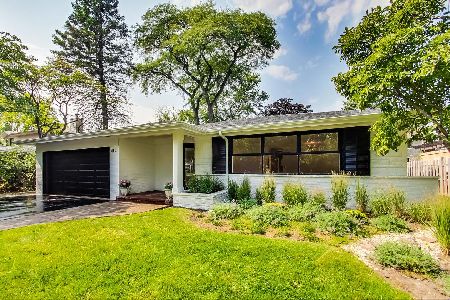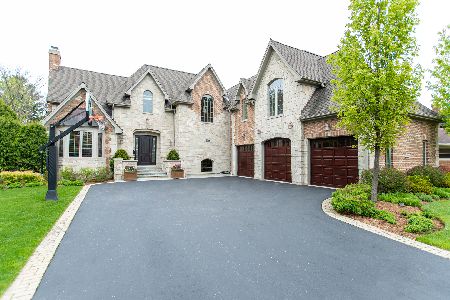2639 Marian Lane, Wilmette, Illinois 60091
$1,175,000
|
For Sale
|
|
| Status: | Contingent |
| Sqft: | 2,525 |
| Cost/Sqft: | $465 |
| Beds: | 3 |
| Baths: | 3 |
| Year Built: | 1958 |
| Property Taxes: | $12,862 |
| Days On Market: | 6 |
| Lot Size: | 0,34 |
Description
Set on an expansive lot in Wilmette, 2639 Marian Lane is a stunning renovation that seamlessly blends clean, modern design with timeless details. With four bedrooms and three full baths, this home offers a rare first-floor primary suite, gorgeous finishes throughout, and seamless indoor-outdoor living. Inside, natural light pours through a wall of windows, highlighting the open-concept living and dining areas. The sleek kitchen is a showpiece featuring dolomite countertops in a leathered finish, custom cabinetry, and top-of-the-line appliances, offering abundant storage and generous workspace. An airy living room anchored by a stone fireplace flows to the dining area and out to the patio, creating a true extension of the living space. Just off the kitchen, a mudroom and attached two-car garage provide practical everyday convenience. The primary suite is a serene retreat with custom built-in closets and a spa-inspired bath featuring dual stone sinks and a walk-in shower. Two additional bedrooms, a stylish full bath, and first-floor laundry complete this level. A beautiful open staircase leads to a spacious lower-level family room, a fourth bedroom, and another full bathroom. Outside, the expansive patio and lush yard invite easy entertaining and everyday relaxation. Beautifully reimagined by renowned architect Robert Surman, 2639 Marian Lane's modern finishes, functional floor plan, and ideal location offer the best of North Shore living.
Property Specifics
| Single Family | |
| — | |
| — | |
| 1958 | |
| — | |
| — | |
| No | |
| 0.34 |
| Cook | |
| — | |
| — / Not Applicable | |
| — | |
| — | |
| — | |
| 12470442 | |
| 05322000930000 |
Nearby Schools
| NAME: | DISTRICT: | DISTANCE: | |
|---|---|---|---|
|
Grade School
Romona Elementary School |
39 | — | |
|
Middle School
Wilmette Junior High School |
39 | Not in DB | |
|
High School
New Trier Twp H.s. Northfield/wi |
203 | Not in DB | |
|
Alternate Junior High School
Highcrest Middle School |
— | Not in DB | |
Property History
| DATE: | EVENT: | PRICE: | SOURCE: |
|---|---|---|---|
| 18 Sep, 2025 | Under contract | $1,175,000 | MRED MLS |
| 15 Sep, 2025 | Listed for sale | $1,175,000 | MRED MLS |
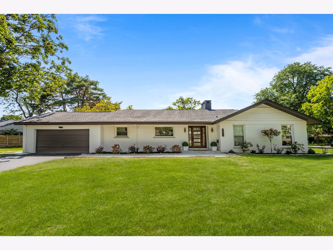
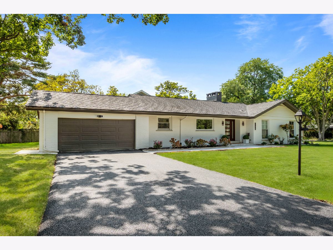
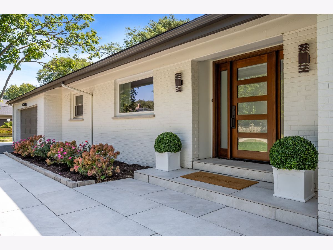
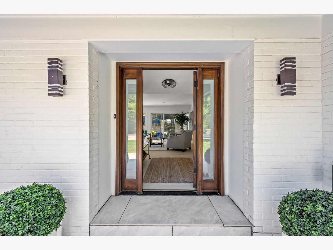
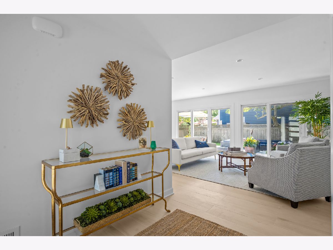
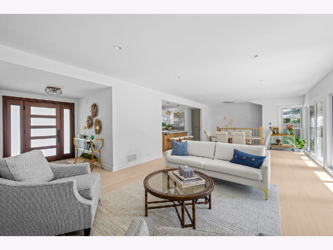
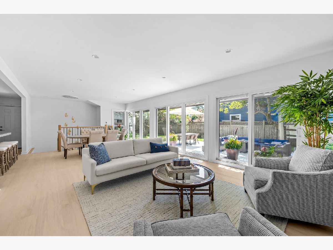
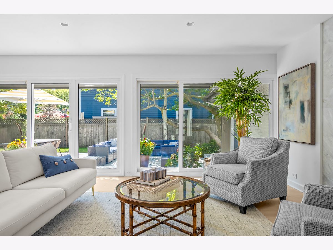
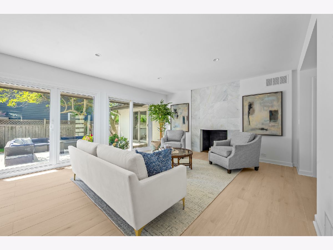
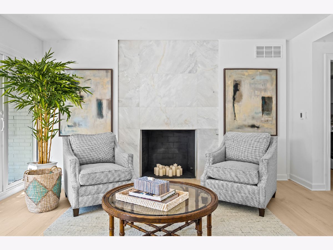
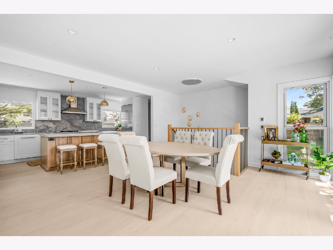
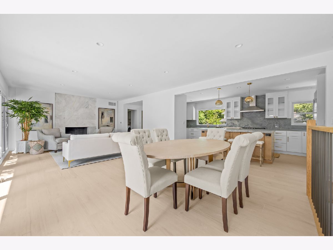
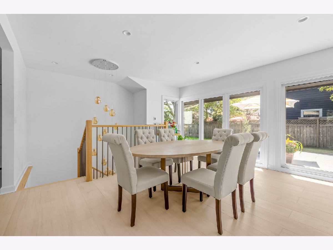
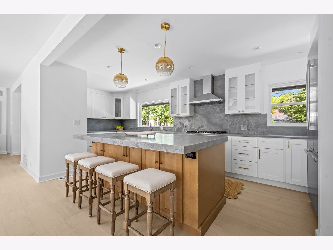
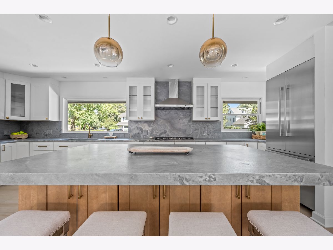
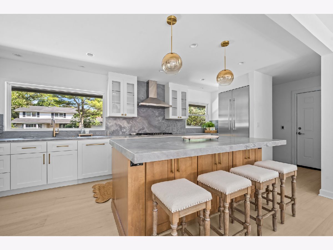
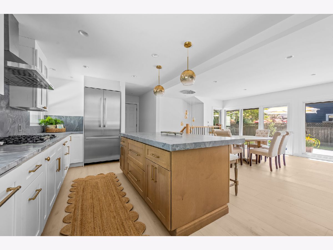
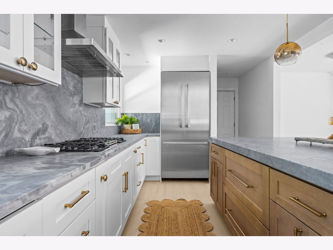
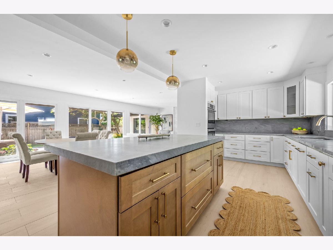
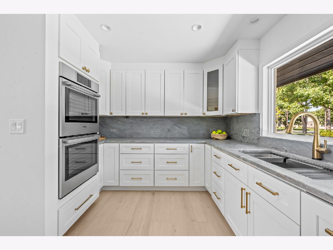
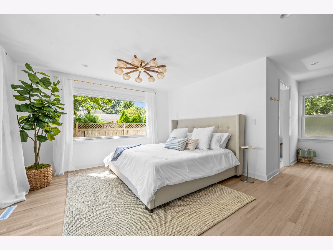
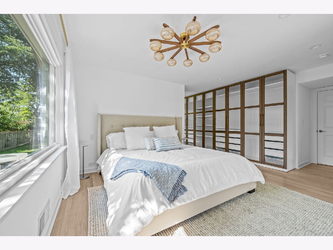
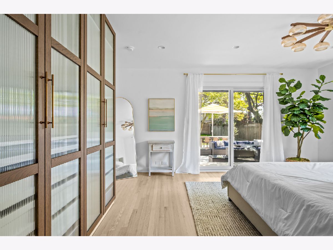
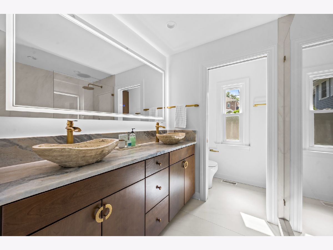
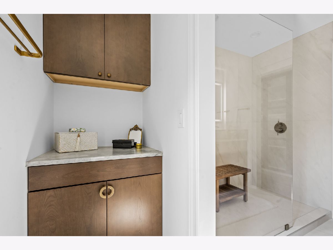
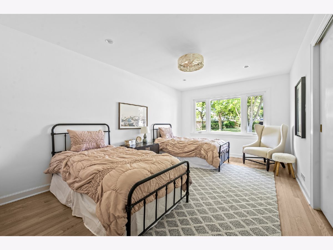
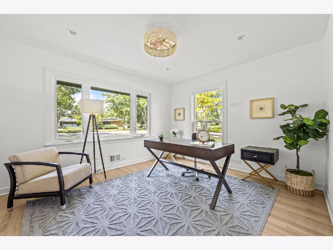
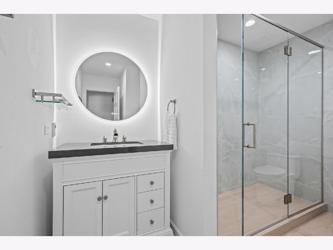
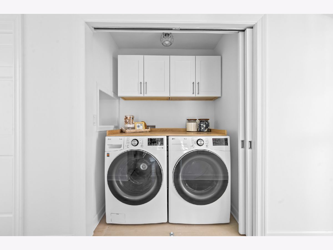
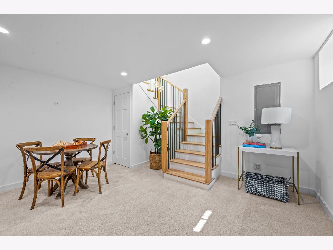
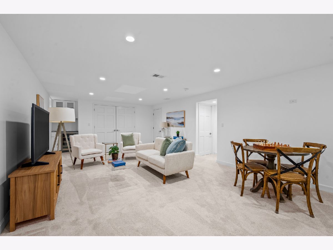
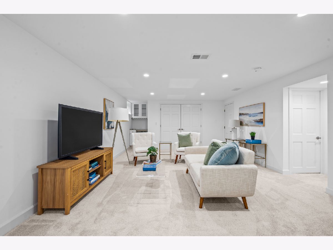
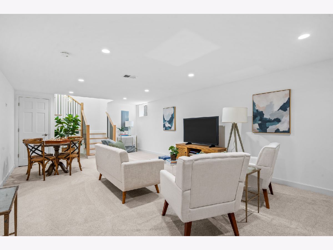
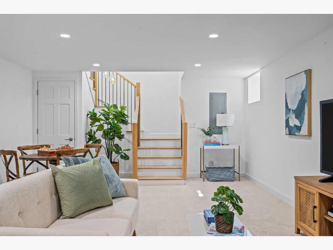
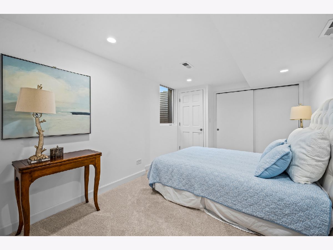
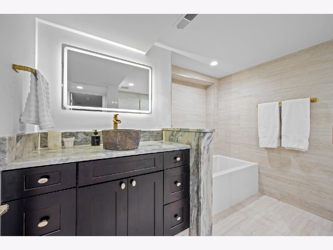
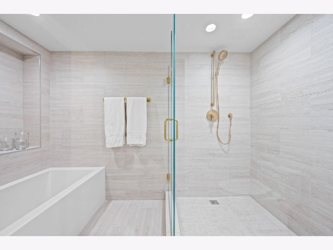
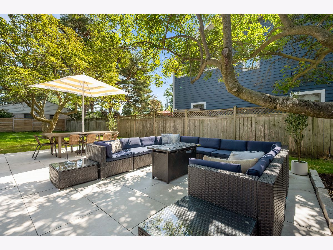
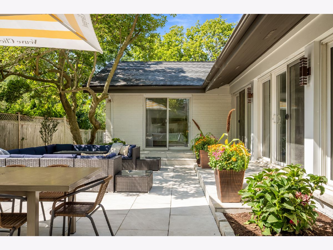
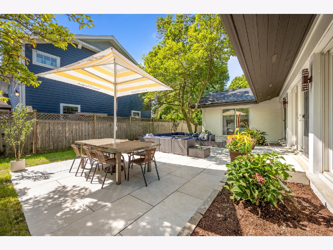
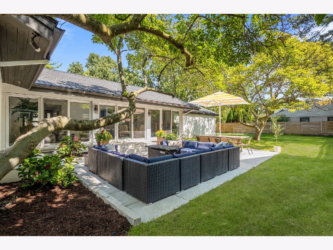
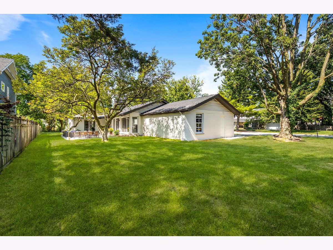
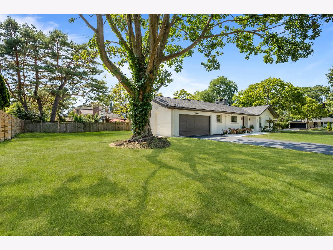
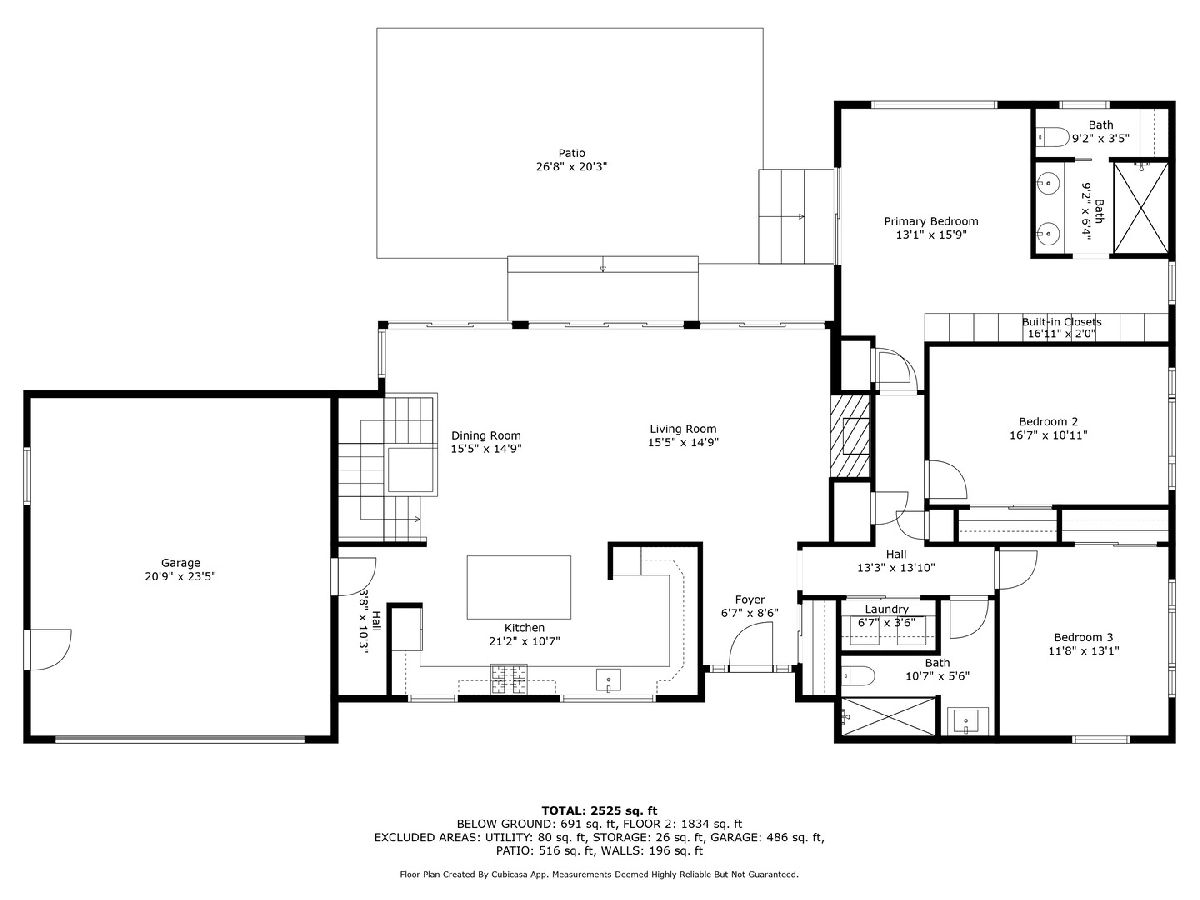
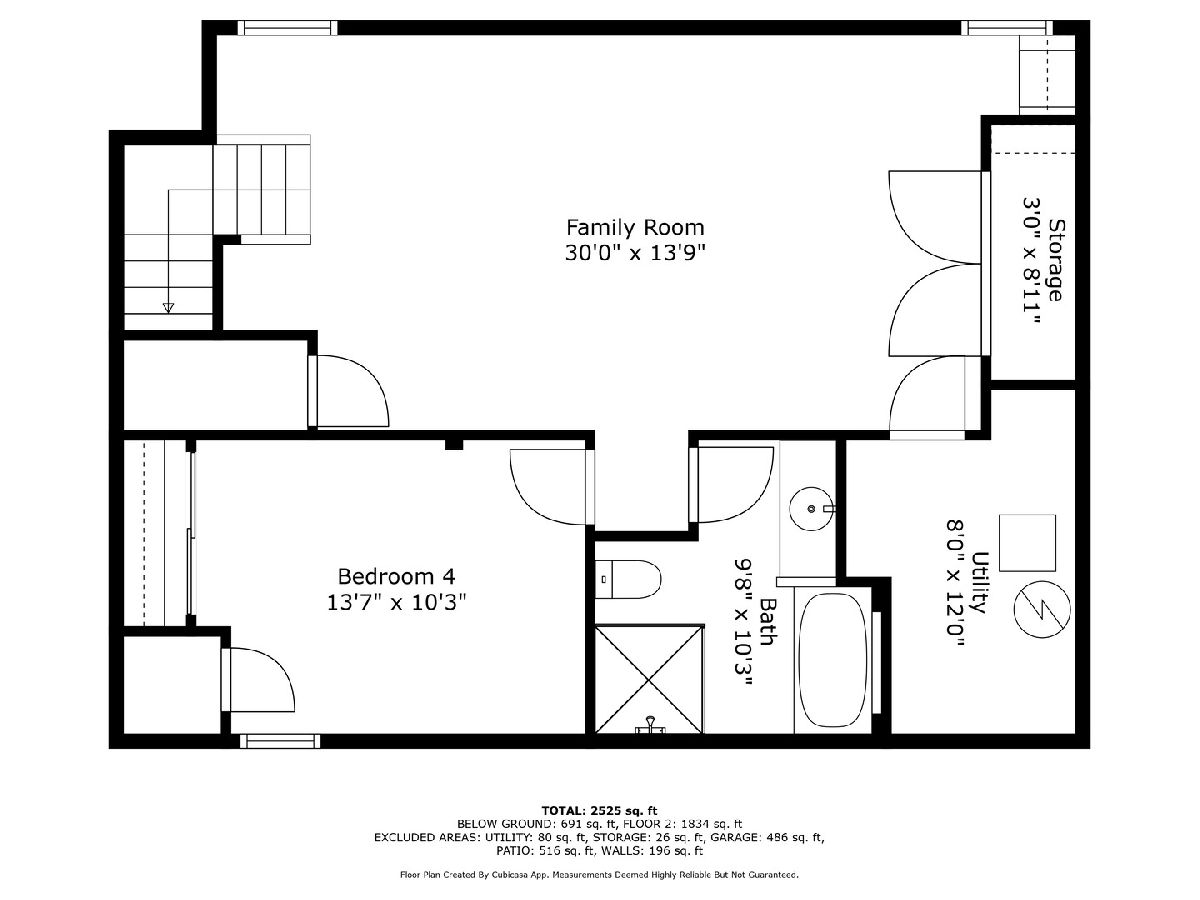
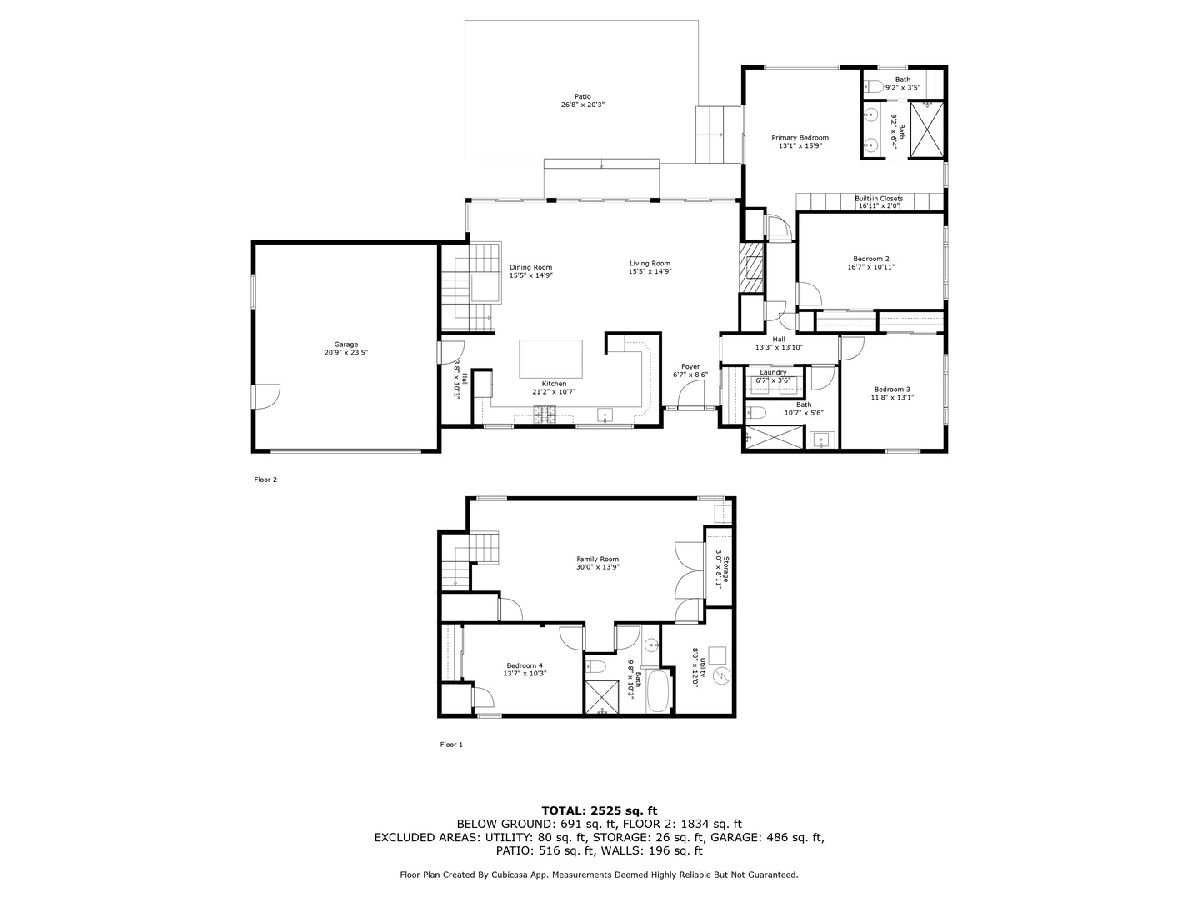
Room Specifics
Total Bedrooms: 4
Bedrooms Above Ground: 3
Bedrooms Below Ground: 1
Dimensions: —
Floor Type: —
Dimensions: —
Floor Type: —
Dimensions: —
Floor Type: —
Full Bathrooms: 3
Bathroom Amenities: Double Sink
Bathroom in Basement: 1
Rooms: —
Basement Description: —
Other Specifics
| 2 | |
| — | |
| — | |
| — | |
| — | |
| 160x93 | |
| — | |
| — | |
| — | |
| — | |
| Not in DB | |
| — | |
| — | |
| — | |
| — |
Tax History
| Year | Property Taxes |
|---|---|
| 2025 | $12,862 |
Contact Agent
Nearby Similar Homes
Nearby Sold Comparables
Contact Agent
Listing Provided By
Compass

