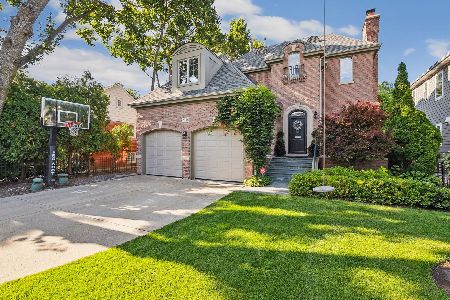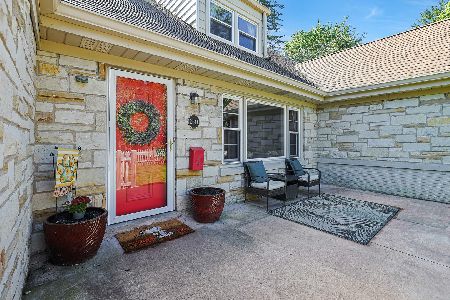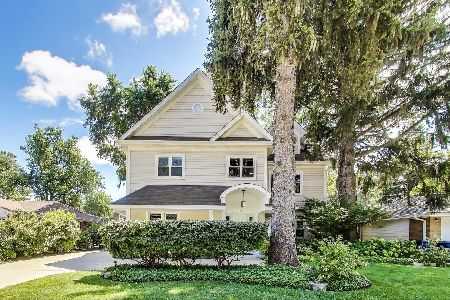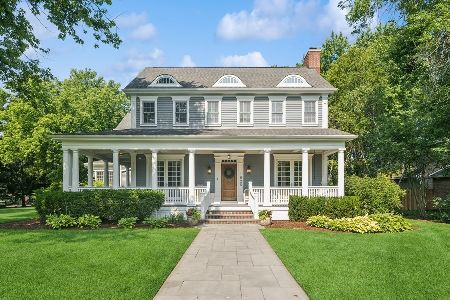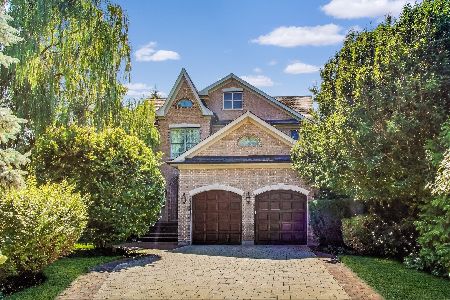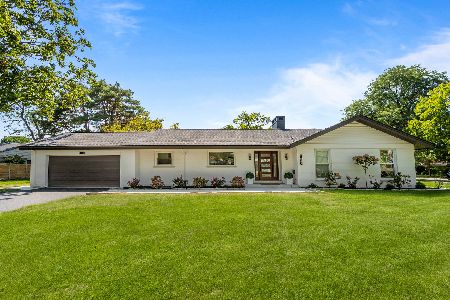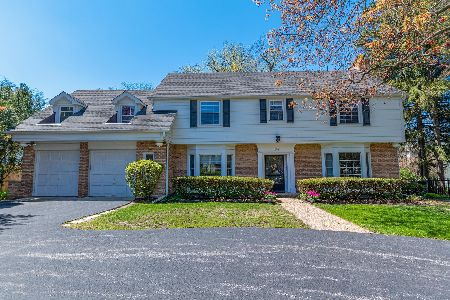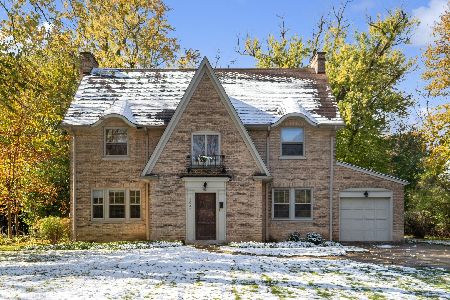1054 Seneca Road, Wilmette, Illinois 60091
$1,799,000
|
For Sale
|
|
| Status: | Contingent |
| Sqft: | 0 |
| Cost/Sqft: | — |
| Beds: | 5 |
| Baths: | 5 |
| Year Built: | 1939 |
| Property Taxes: | $19,119 |
| Days On Market: | 75 |
| Lot Size: | 0,00 |
Description
This modern colonial home has been expanded and beautifully updated. It's location in the heart of Indian Hill is within walking distance to all Wilmette schools through 8th grade and Thornwood Park. The attractive KITCHEN has granite counters, tile backsplash, a breakfast bar, and hardwood maple cabinets with slide out drawers. High-quality stainless-steel appliances include a Jenn Air refrigerator, 48-inch Viking cooktop, a new GE Profile double oven (2024), Miele dishwasher, and GE Profile microwave. The kitchen is fully open to the big breakfast room and family room. The bright spacious FAMILY ROOM addition features built-in bookcases and cabinets, crown molding, recessed lighting, and a gas logs fireplace with a wood mantel and marble tile hearth and surround. The large formal LIVING ROOM has crown molding, arched doorway, recessed lighting, and a wood burning fireplace with a wood mantel. Home has an elegant DINING ROOM with a chair rail, arched doorway and crown molding. There is a MUDROOM off the attached garage that has 4 closets, 3 of which have cubbies inside. FIRST FLOOR has a big entry foyer and a powder room with a pedestal sink and marble tile floor. The PRIMARY BEDROOM features a large beautifully renovated bath with a big double bowl granite topped vanity, walk-in shower with overhead and hand sprays, BainUlta bubbler soaking tub, skylight, marble tile floors and shower walls. Next to the primary bath is a coffee bar area with a drink refrigerator, granite counter, cabinets, and hot water dispenser. Additional features of this spacious bedroom include a large 14 x 6 walk-in closet, a den/office space, crown molding and hardwood floors. The SECOND FLOOR has 3 full baths, and 5 bedrooms which all have good size closets and hardwood floors. There is also a sitting area in the hallway with an entrance to a Juliette balcony. The BASEMENT features a spacious recreation room that has porcelain floor tiles, a built-in area for a television, and shelving for other devices. Other rooms in the basement include an exercise room, game room, and powder room. This home has Newer Andersen windows (2019), hardwood floors throughout the 1st and 2nd floor, great maintenance throughout, and a huge attic for storage. The two-car attached garage has an outlet designed for charging electric cars. OUTSIDE this attractive stone and frame home are a brick paver patio, bluestone walkway, built-in sprinkler system, and beautifully landscaped yards with lovely bushes and flowers. This home's exceptional LOCATION is on a gorgeous, tree lined street of stately homes in the heart of the Indian Hill neighborhood. It is within walking distance of Harper, Highcrest, and Wilmette Jr High, schools. It is a short walk to Thornwood Park and has quick access to I94 and Edens Plaza with the new Wayfair store. This home has it all, great space, condition and location. Your perfect forever home!
Property Specifics
| Single Family | |
| — | |
| — | |
| 1939 | |
| — | |
| — | |
| No | |
| — |
| Cook | |
| Indian Hill Estates | |
| — / Not Applicable | |
| — | |
| — | |
| — | |
| 12407262 | |
| 05294090260000 |
Nearby Schools
| NAME: | DISTRICT: | DISTANCE: | |
|---|---|---|---|
|
Grade School
Harper Elementary School |
39 | — | |
|
Middle School
Wilmette Junior High School |
39 | Not in DB | |
|
High School
New Trier Twp H.s. Northfield/wi |
203 | Not in DB | |
Property History
| DATE: | EVENT: | PRICE: | SOURCE: |
|---|---|---|---|
| 26 Jul, 2007 | Sold | $1,625,000 | MRED MLS |
| 30 May, 2007 | Under contract | $1,665,000 | MRED MLS |
| 21 May, 2007 | Listed for sale | $1,665,000 | MRED MLS |
| 26 Aug, 2025 | Under contract | $1,799,000 | MRED MLS |
| 8 Jul, 2025 | Listed for sale | $1,799,000 | MRED MLS |
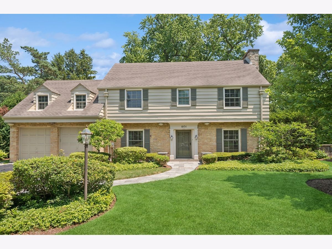
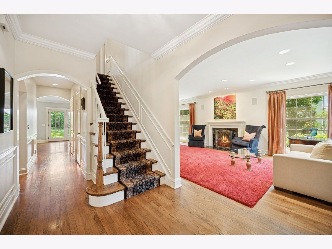
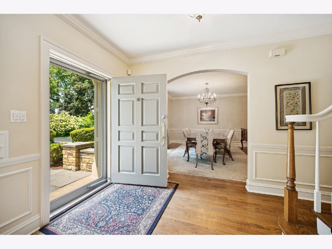
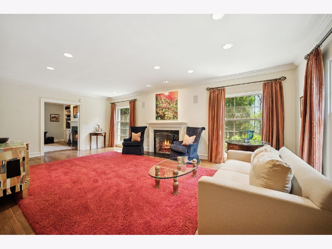
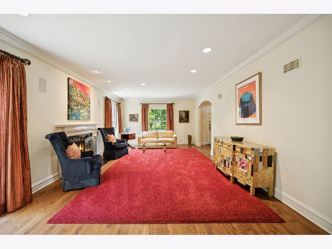
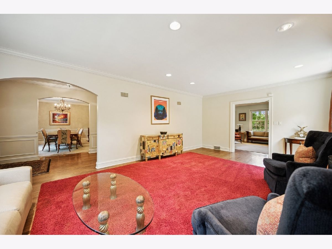
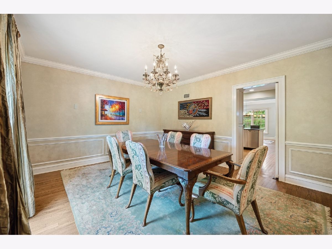
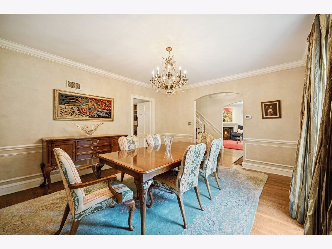
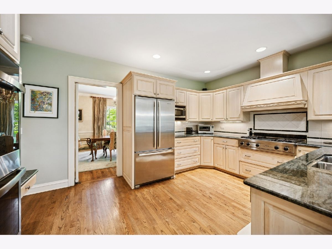
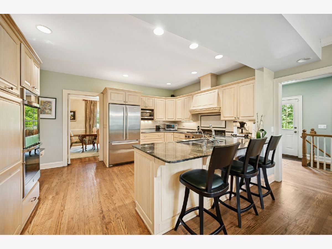
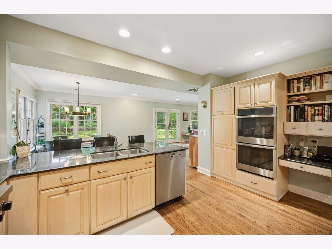
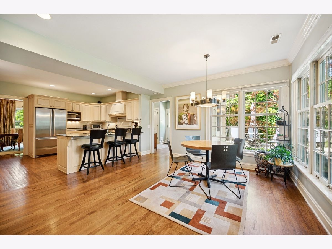
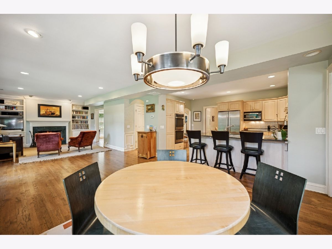
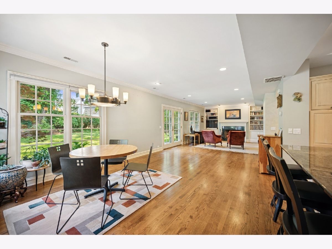
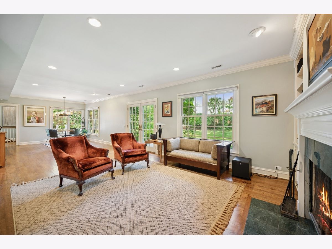
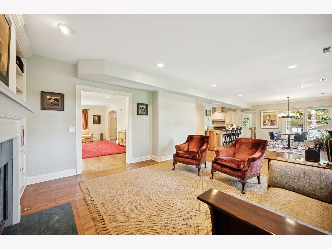
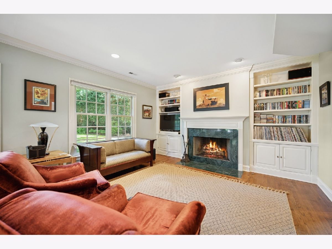
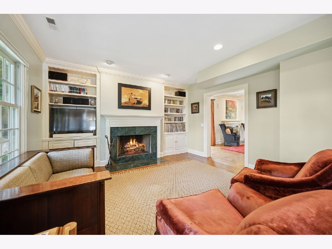
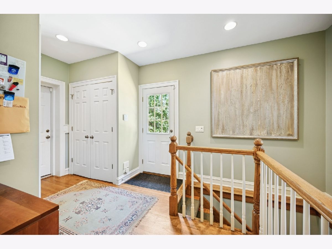
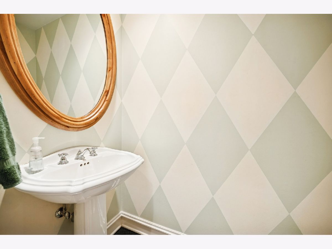
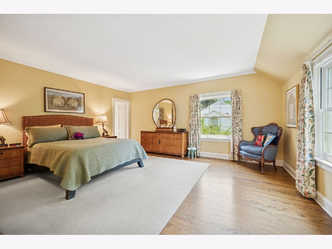
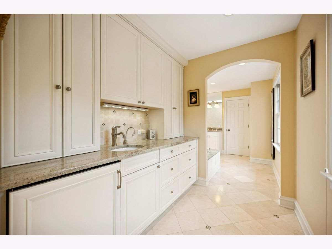
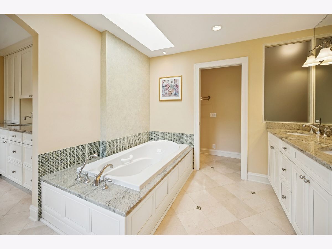
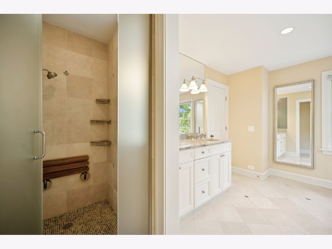
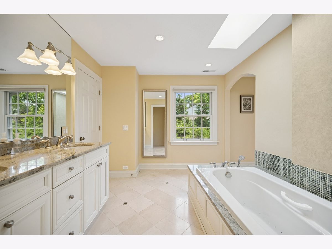
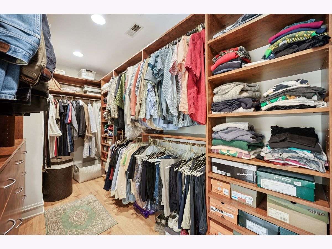
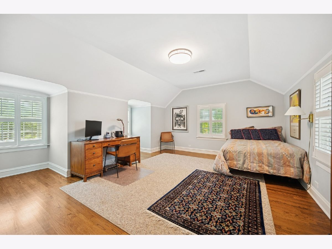
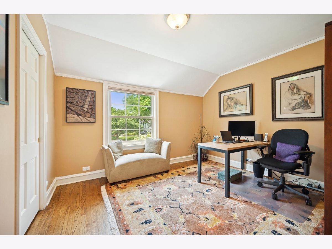
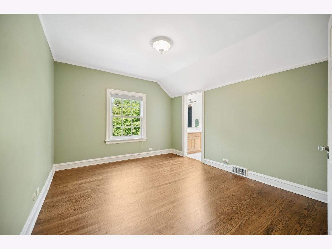
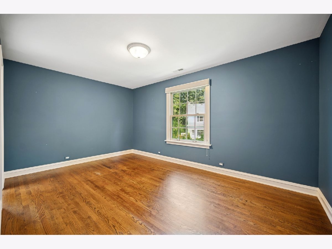
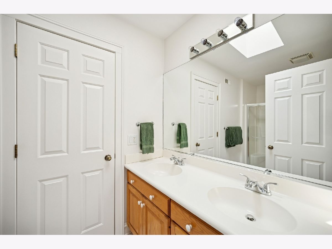
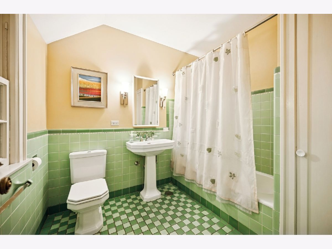
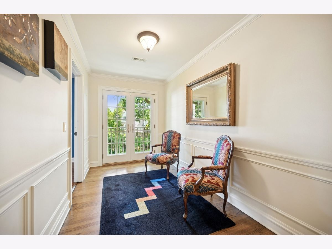
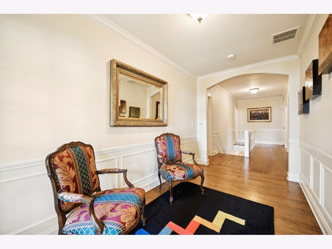
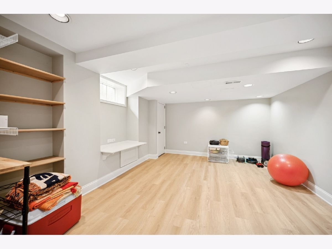
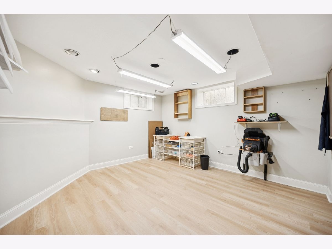
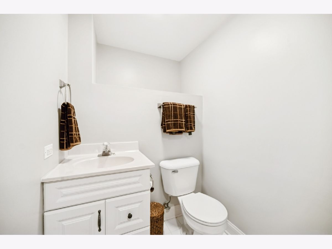
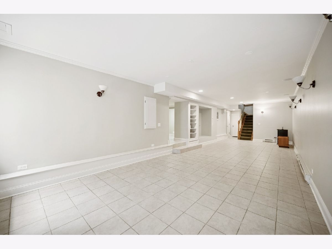
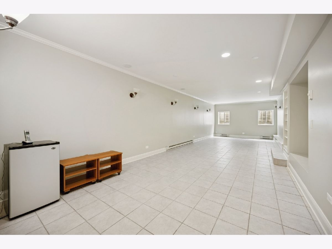
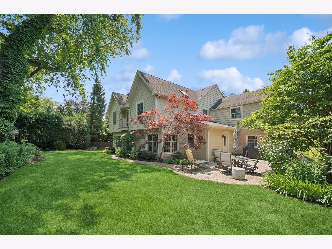
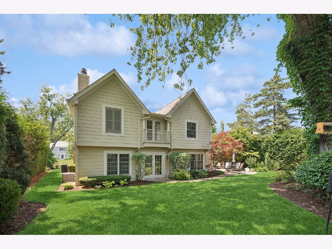
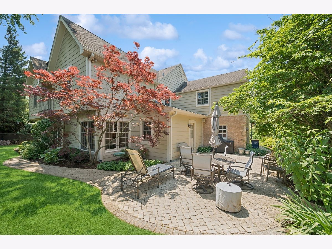
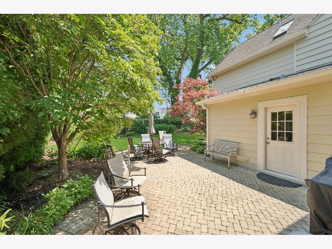
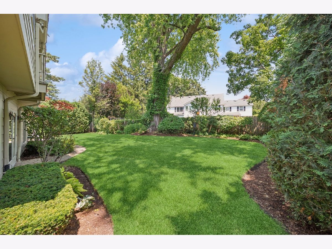
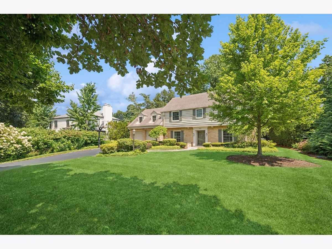
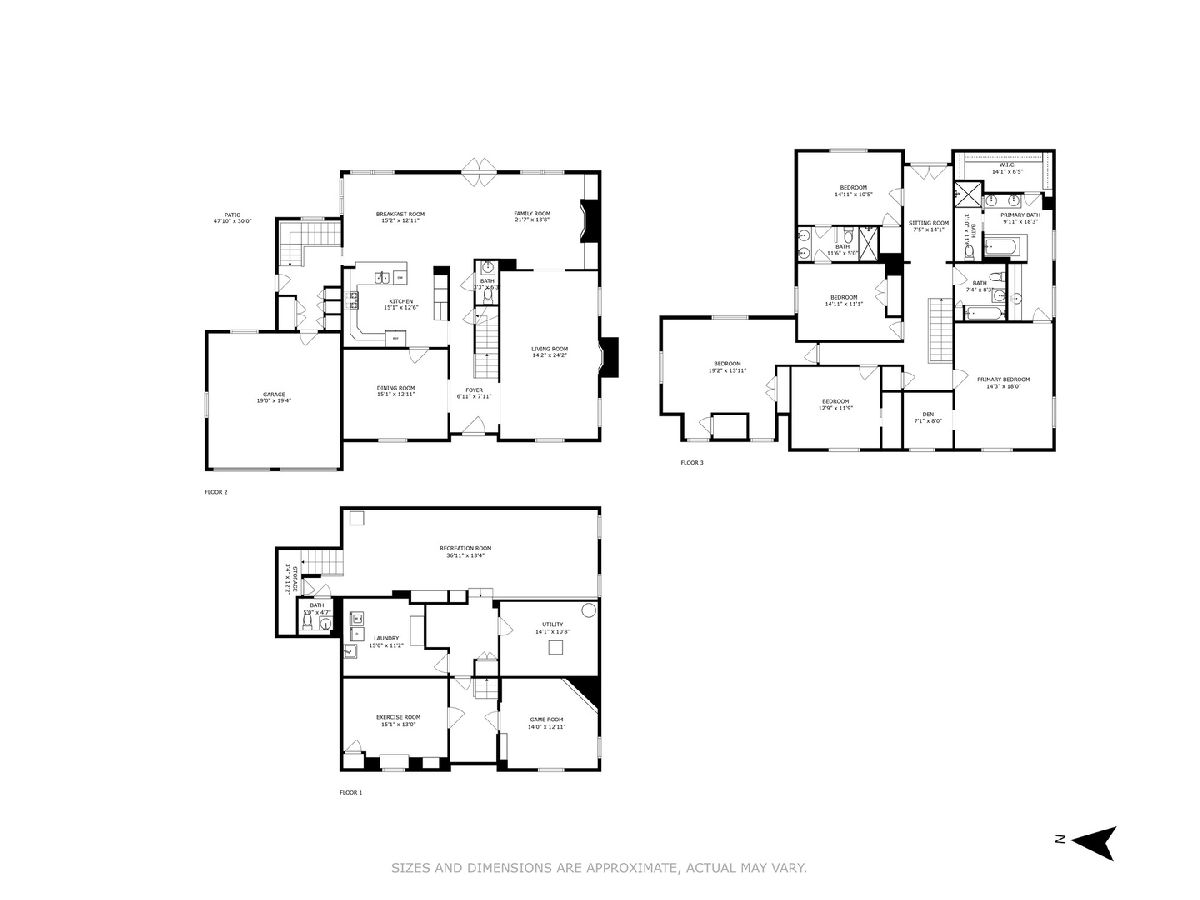
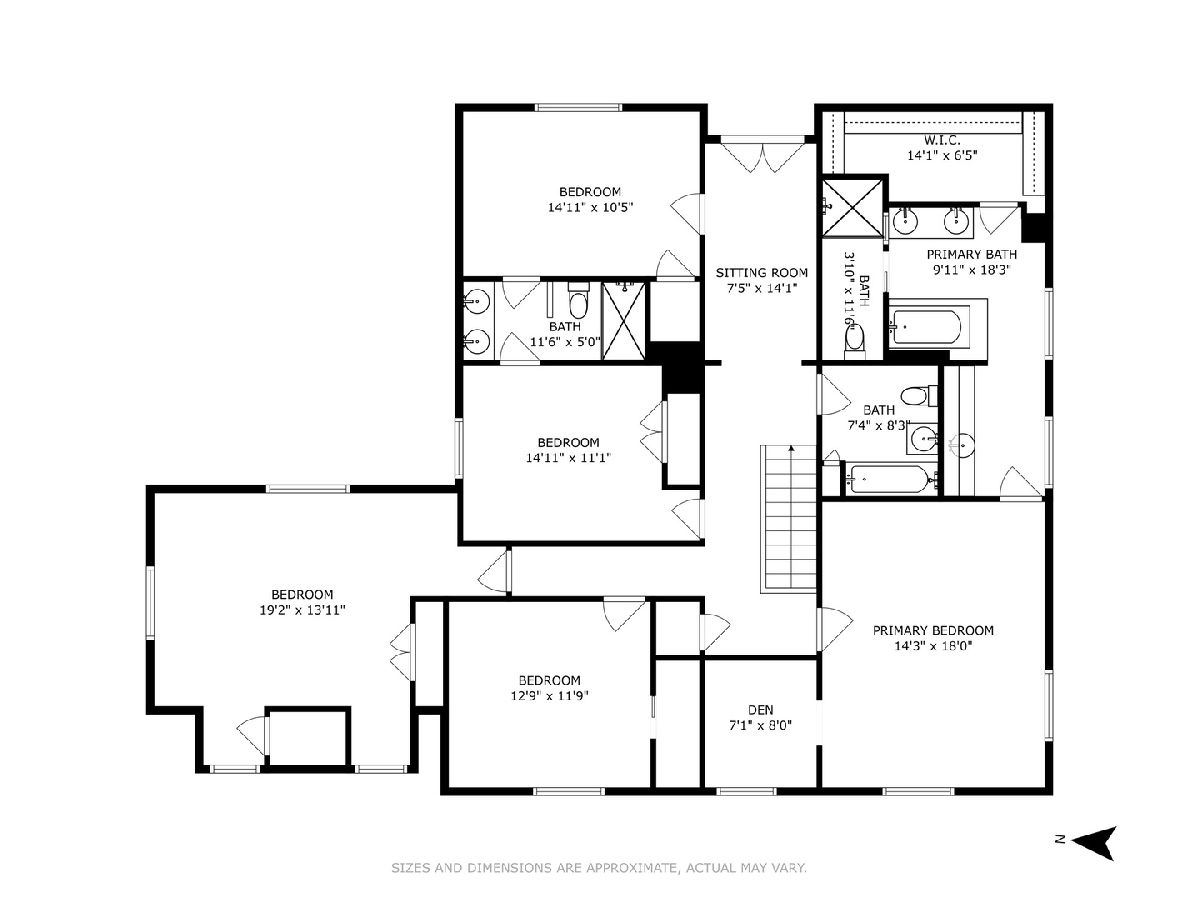
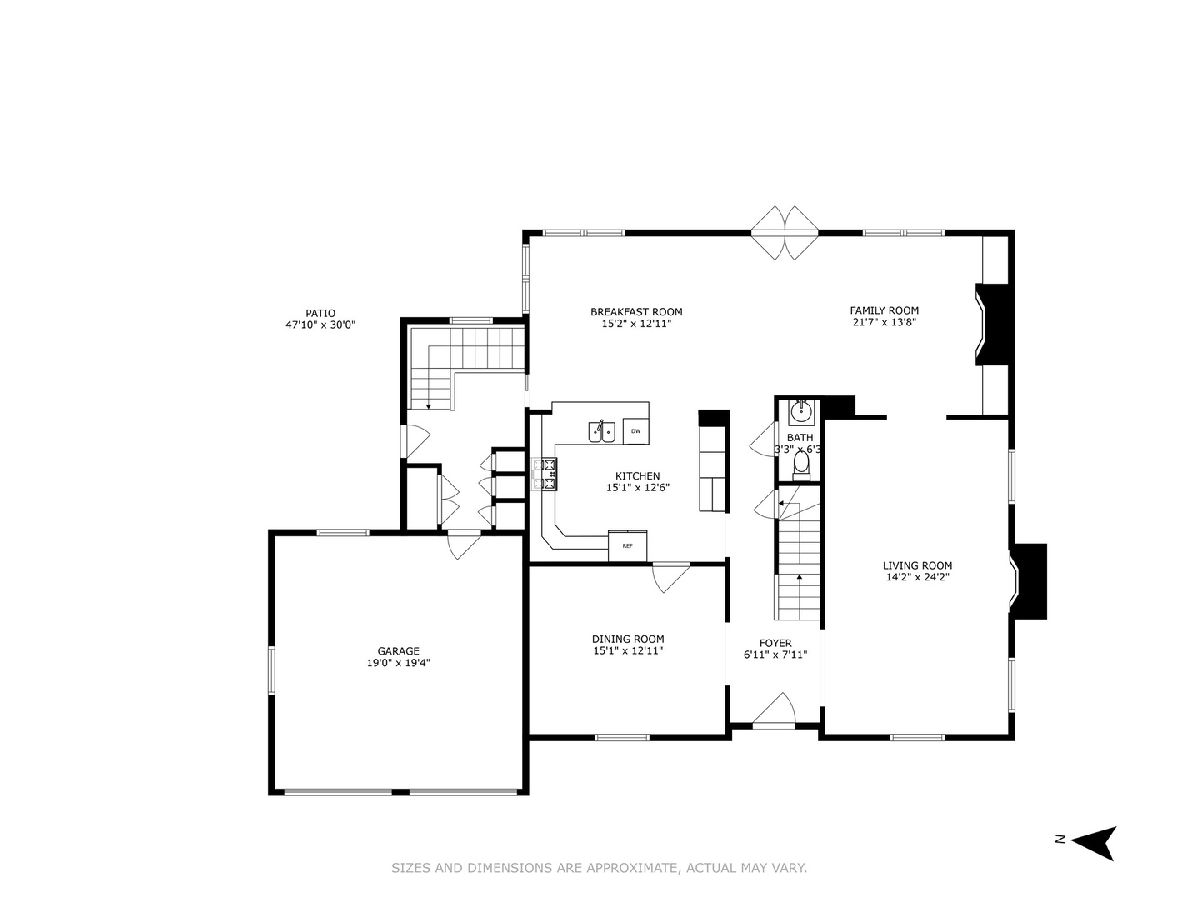
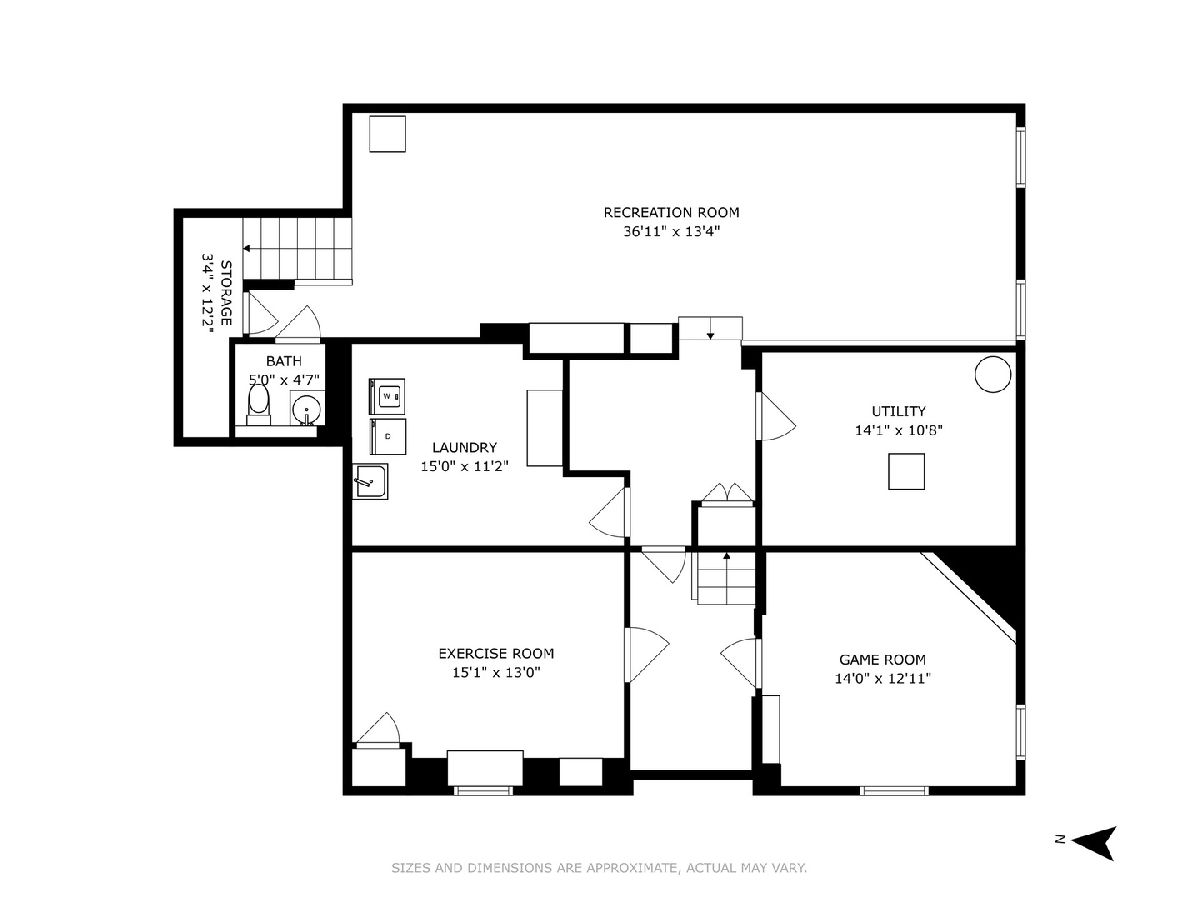
Room Specifics
Total Bedrooms: 5
Bedrooms Above Ground: 5
Bedrooms Below Ground: 0
Dimensions: —
Floor Type: —
Dimensions: —
Floor Type: —
Dimensions: —
Floor Type: —
Dimensions: —
Floor Type: —
Full Bathrooms: 5
Bathroom Amenities: Separate Shower,Double Sink
Bathroom in Basement: 1
Rooms: —
Basement Description: —
Other Specifics
| 2 | |
| — | |
| — | |
| — | |
| — | |
| 80X148X93X123 | |
| Full,Pull Down Stair,Unfinished | |
| — | |
| — | |
| — | |
| Not in DB | |
| — | |
| — | |
| — | |
| — |
Tax History
| Year | Property Taxes |
|---|---|
| 2007 | $20,534 |
| 2025 | $19,119 |
Contact Agent
Nearby Similar Homes
Nearby Sold Comparables
Contact Agent
Listing Provided By
Jameson Sotheby's International Realty

