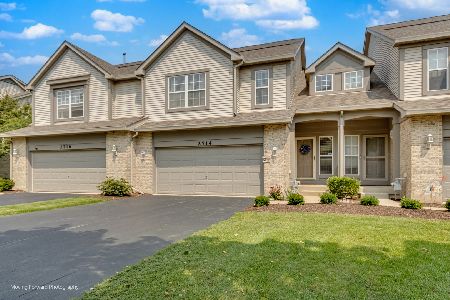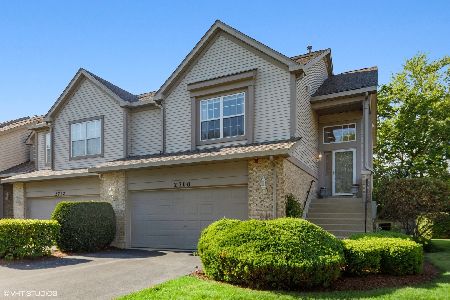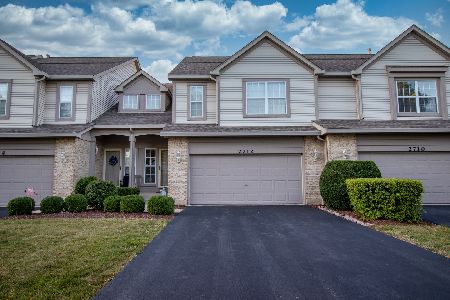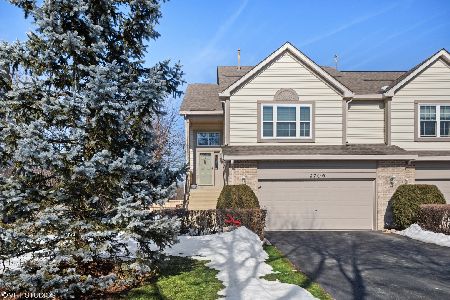2710 Whitlock Drive, Darien, Illinois 60561
$262,000
|
Sold
|
|
| Status: | Closed |
| Sqft: | 1,773 |
| Cost/Sqft: | $152 |
| Beds: | 2 |
| Baths: | 3 |
| Year Built: | 1998 |
| Property Taxes: | $4,725 |
| Days On Market: | 3527 |
| Lot Size: | 0,00 |
Description
End Unit in sought after Woodmere Townhome. Impeccably maintained and move in condition. Gorgeous foyer leads to beautiful hardwood floors in dining and living room. 2 bedroom, 2.5 bath unit features an open floor plan and great living space. Kitchen newly remodeled with large island with granite countertop. New Stainless steel stove and refrigerator. Kitchen has beautiful windows for great views. Bedrooms are generous in size and each have its own private bath along with plenty of closet space. Main floor laundry. Finished lower level features large family room with walkout to additional patio area. Basement is ready for your finishing touches. Two car garage with plenty of additional storage. This complex is located close to everything. Shopping, Dining and expressways are minutes away. Do not miss this one!
Property Specifics
| Condos/Townhomes | |
| 1 | |
| — | |
| 1998 | |
| Full | |
| TREMONT 1 | |
| No | |
| — |
| Du Page | |
| Woodmere | |
| 235 / Monthly | |
| Insurance,Exterior Maintenance,Lawn Care,Snow Removal | |
| Lake Michigan,Public | |
| Public Sewer, Sewer-Storm | |
| 09198693 | |
| 0932112065 |
Nearby Schools
| NAME: | DISTRICT: | DISTANCE: | |
|---|---|---|---|
|
Grade School
Elizabeth Ide Elementary School |
66 | — | |
|
Middle School
Lakeview Junior High School |
66 | Not in DB | |
|
High School
South High School |
99 | Not in DB | |
Property History
| DATE: | EVENT: | PRICE: | SOURCE: |
|---|---|---|---|
| 9 Jun, 2016 | Sold | $262,000 | MRED MLS |
| 29 Apr, 2016 | Under contract | $269,900 | MRED MLS |
| 18 Apr, 2016 | Listed for sale | $269,900 | MRED MLS |
| 19 Aug, 2020 | Sold | $329,000 | MRED MLS |
| 6 Jul, 2020 | Under contract | $339,000 | MRED MLS |
| 28 Jun, 2020 | Listed for sale | $339,000 | MRED MLS |
Room Specifics
Total Bedrooms: 2
Bedrooms Above Ground: 2
Bedrooms Below Ground: 0
Dimensions: —
Floor Type: Carpet
Full Bathrooms: 3
Bathroom Amenities: Separate Shower,Double Sink
Bathroom in Basement: 1
Rooms: Foyer,Storage
Basement Description: Finished,Sub-Basement
Other Specifics
| 2 | |
| Concrete Perimeter | |
| Asphalt | |
| Patio | |
| Landscaped,Wooded | |
| 1925 | |
| — | |
| Full | |
| Hardwood Floors, First Floor Bedroom, First Floor Laundry, First Floor Full Bath, Laundry Hook-Up in Unit, Storage | |
| Range, Microwave, Dishwasher, Refrigerator | |
| Not in DB | |
| — | |
| — | |
| — | |
| Attached Fireplace Doors/Screen, Gas Log |
Tax History
| Year | Property Taxes |
|---|---|
| 2016 | $4,725 |
| 2020 | $5,509 |
Contact Agent
Nearby Similar Homes
Nearby Sold Comparables
Contact Agent
Listing Provided By
Baird & Warner









