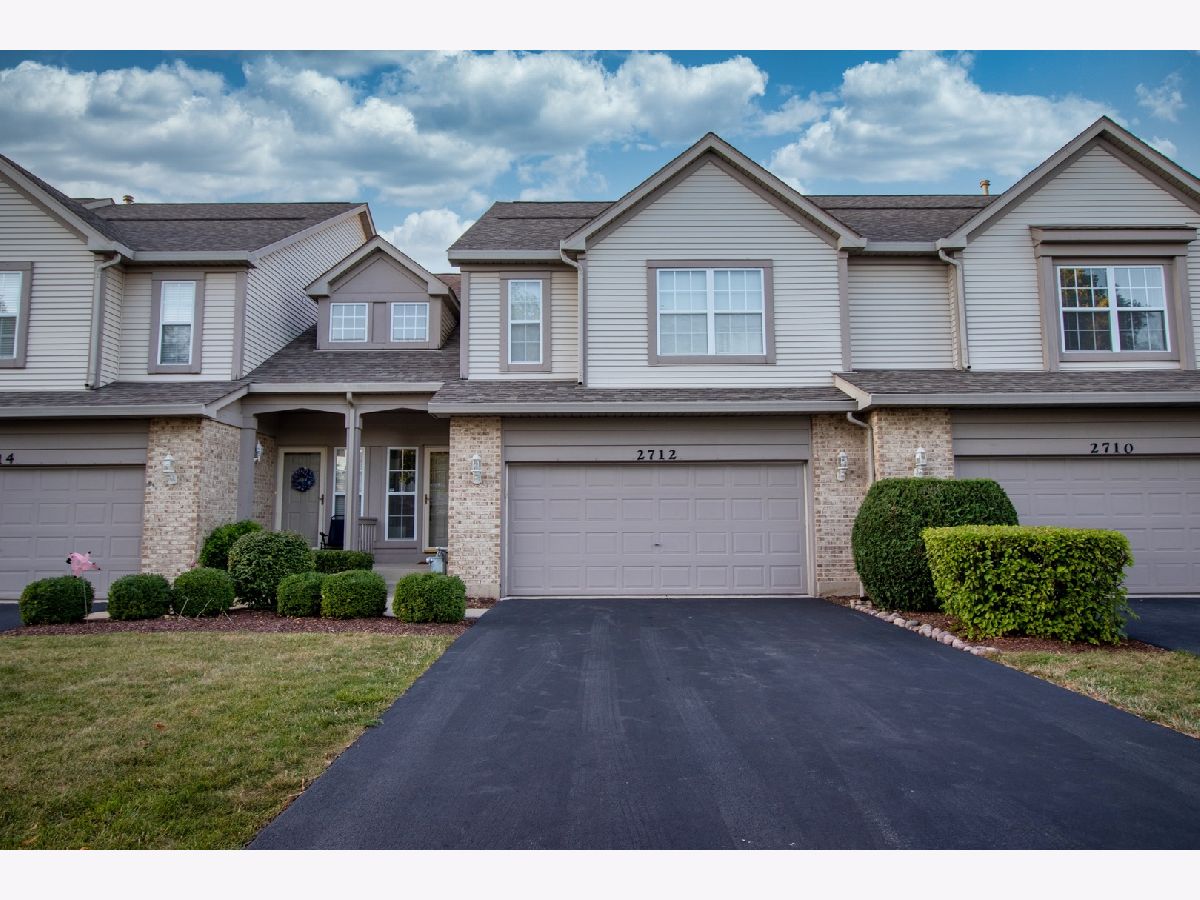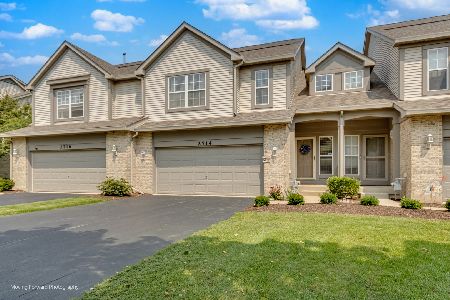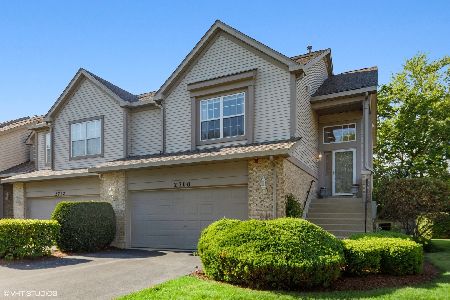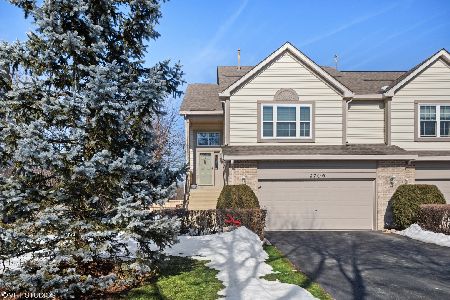2712 Whitlock Drive, Darien, Illinois 60561
$315,000
|
Sold
|
|
| Status: | Closed |
| Sqft: | 1,704 |
| Cost/Sqft: | $189 |
| Beds: | 3 |
| Baths: | 4 |
| Year Built: | 1998 |
| Property Taxes: | $5,627 |
| Days On Market: | 1941 |
| Lot Size: | 0,00 |
Description
Charming townhouse in Darien located in outer perimeter of subdivision. Private wooded area behind unit. Large master suite with WIC, sitting area, and bathroom with 2 sinks and shower. 2 additional bedrooms, another full bathroom with tub/shower, and laundry conveniently located on 2nd floor. Kitchen has newer refrigerator and dishwasher and a walk-in pantry. Professionally finished full basement with wet bar, half bath, and extra storage. 2 car garage. New furnace, humidifier, and A/C installed 2019. New roof 2017. New carpet on main floor. HOA covers common insurance, exterior maintenance, lawn care and snow removal. HOA does not allow rentals. Woodmere is a quiet and friendly neighborhood with close access to many expressways, restaurants, and shopping. TRULY A MUST-SEE! MLS #10827129
Property Specifics
| Condos/Townhomes | |
| 2 | |
| — | |
| 1998 | |
| Full | |
| — | |
| No | |
| — |
| Du Page | |
| Woodmere | |
| 292 / Monthly | |
| Insurance,Exterior Maintenance,Lawn Care,Snow Removal | |
| Lake Michigan | |
| Public Sewer | |
| 10827129 | |
| 0932112064 |
Nearby Schools
| NAME: | DISTRICT: | DISTANCE: | |
|---|---|---|---|
|
Grade School
Elizabeth Ide Elementary School |
66 | — | |
|
Middle School
Lakeview Junior High School |
66 | Not in DB | |
|
High School
South High School |
99 | Not in DB | |
Property History
| DATE: | EVENT: | PRICE: | SOURCE: |
|---|---|---|---|
| 28 Jul, 2009 | Sold | $275,000 | MRED MLS |
| 3 Jun, 2009 | Under contract | $299,500 | MRED MLS |
| — | Last price change | $299,900 | MRED MLS |
| 21 Mar, 2009 | Listed for sale | $315,000 | MRED MLS |
| 5 Mar, 2021 | Sold | $315,000 | MRED MLS |
| 20 Jan, 2021 | Under contract | $322,500 | MRED MLS |
| — | Last price change | $329,900 | MRED MLS |
| 21 Aug, 2020 | Listed for sale | $349,000 | MRED MLS |

























Room Specifics
Total Bedrooms: 3
Bedrooms Above Ground: 3
Bedrooms Below Ground: 0
Dimensions: —
Floor Type: Carpet
Dimensions: —
Floor Type: Carpet
Full Bathrooms: 4
Bathroom Amenities: Double Sink
Bathroom in Basement: 1
Rooms: Foyer
Basement Description: Finished
Other Specifics
| 2 | |
| Concrete Perimeter | |
| Asphalt | |
| Patio, Cable Access | |
| Common Grounds | |
| 1742 | |
| — | |
| Full | |
| Bar-Wet, Hardwood Floors, Second Floor Laundry | |
| Range, Microwave, Dishwasher, Refrigerator, Disposal | |
| Not in DB | |
| — | |
| — | |
| — | |
| Gas Log, Gas Starter |
Tax History
| Year | Property Taxes |
|---|---|
| 2009 | $4,435 |
| 2021 | $5,627 |
Contact Agent
Nearby Similar Homes
Nearby Sold Comparables
Contact Agent
Listing Provided By
Metro Realty Inc.








