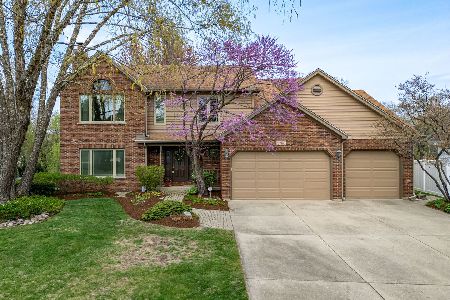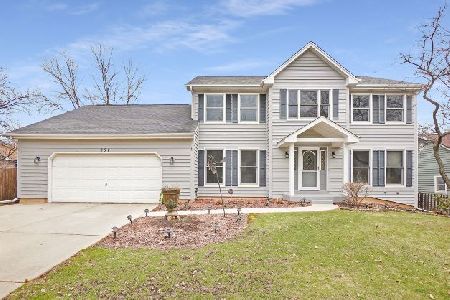2795 Brechin Trail, Elgin, Illinois 60124
$499,900
|
For Sale
|
|
| Status: | Active |
| Sqft: | 2,435 |
| Cost/Sqft: | $205 |
| Beds: | 3 |
| Baths: | 4 |
| Year Built: | 1988 |
| Property Taxes: | $10,499 |
| Days On Market: | 32 |
| Lot Size: | 0,26 |
Description
Contemporary style melts into natural landscape with this lovely Contemporary Cape Cod! Unique floorplan highlights a main-floor primary suite featuring a wall of windows overlooking the private & lush backyard landscape and deck. The skylit spa-like ensuite offers a double-sink vanity, soaker tub, separate shower and walk-in closet. Perhaps even more impressive is the enormous window-filled heated sunroom. The fabulous space includes walls of windows, vaulted/cathedral ceiling with skylight, built-in drybar, fireplace, and sliding glass doors to the deck (composite/no maintenance)...complete privacy! Additional highlights include the spacious kitchen with sun-filled eating area and glass door entry to a unique private front patio (great for outdoor dining and grilling). The vaulted living room with separate dining room features gorgeous window views of the landscape, another skylight, and a stunning brick fireplace. The second floor includes 2 large bedrooms, an enormous walk-in hall closet with additional entry from 2nd bedroom, walk-in attic with door-great storage, & large hall bath with new double-sink vanity. The basement includes a finished rec room, separate area for work-out space/den/office, large storage room, and a full bathroom. Stunning sun-filled home with awesome floorplan...located in the Highland Glen Subdivision...near I-90, Randall Rd.! RARE OPPORTUNITY! PROPERTY SOLD AS IS. LISTING AGENT HAS INTEREST.
Property Specifics
| Single Family | |
| — | |
| — | |
| 1988 | |
| — | |
| CONTEMPORARY CAPE COD | |
| No | |
| 0.26 |
| Kane | |
| Highland Glen | |
| 0 / Not Applicable | |
| — | |
| — | |
| — | |
| 12439446 | |
| 0608201015 |
Property History
| DATE: | EVENT: | PRICE: | SOURCE: |
|---|---|---|---|
| 6 Aug, 2025 | Listed for sale | $499,900 | MRED MLS |
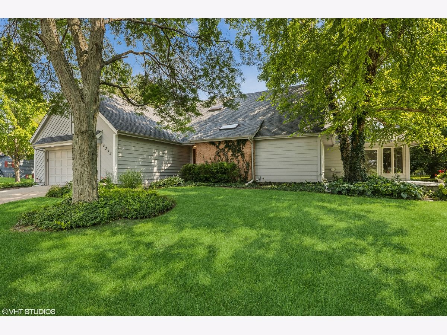
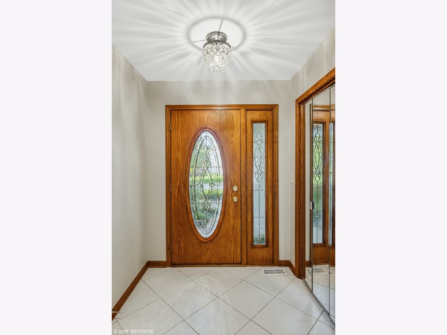
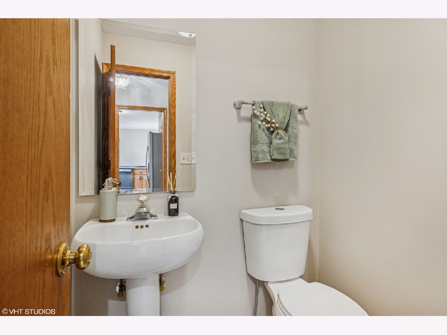
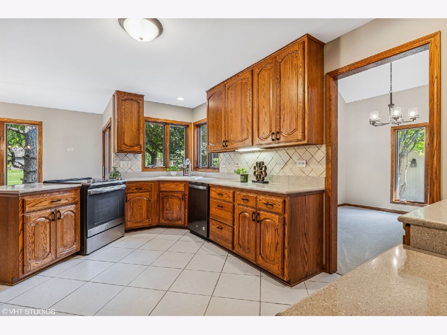
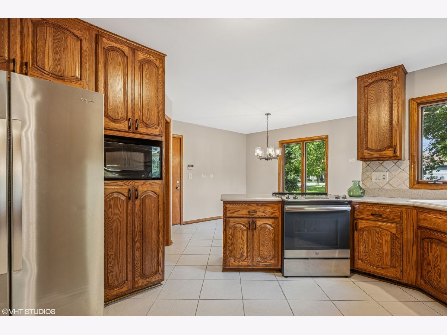
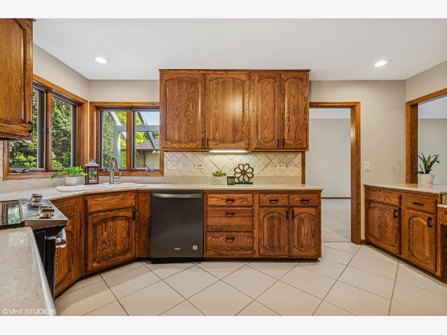
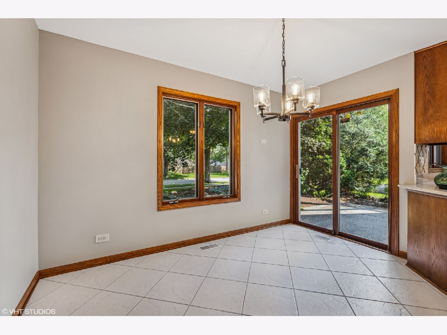
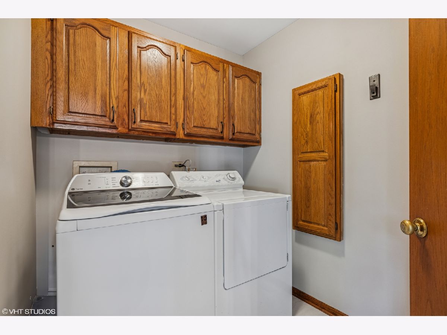
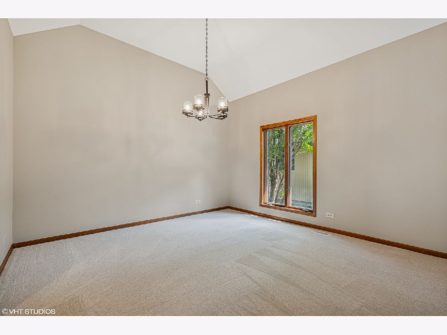
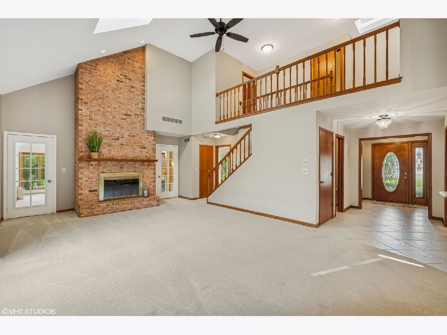
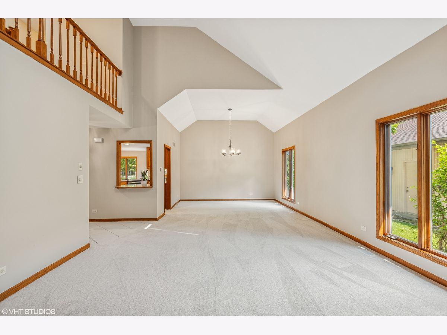
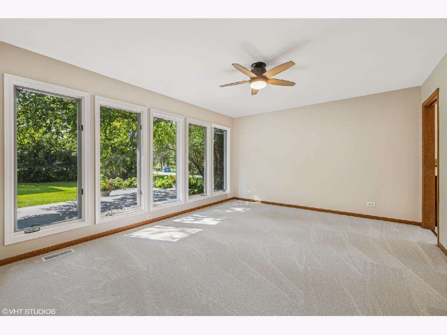
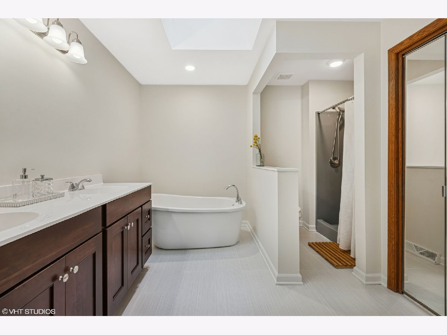
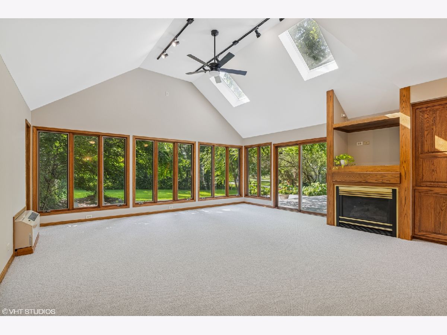
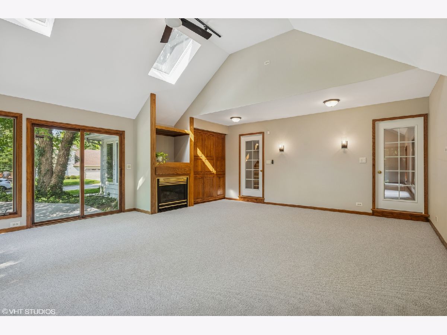
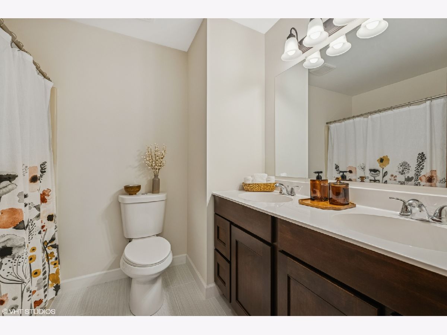
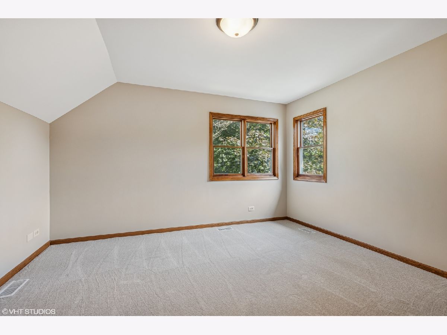
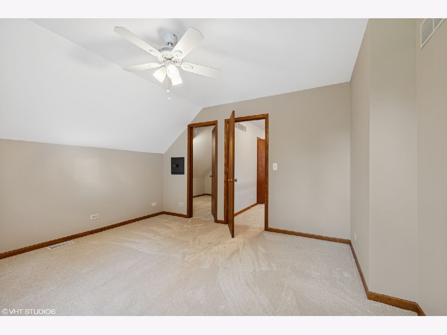
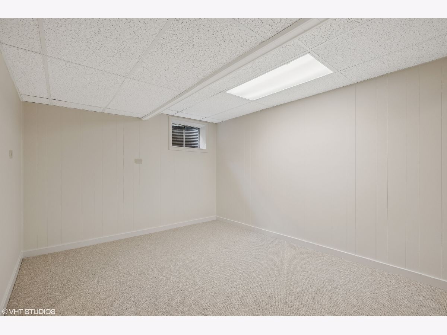
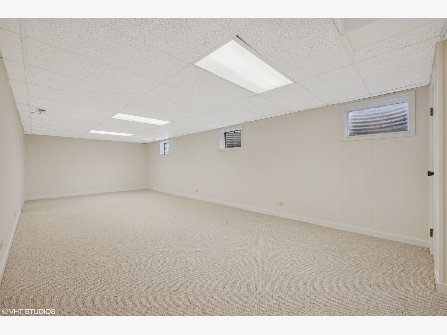
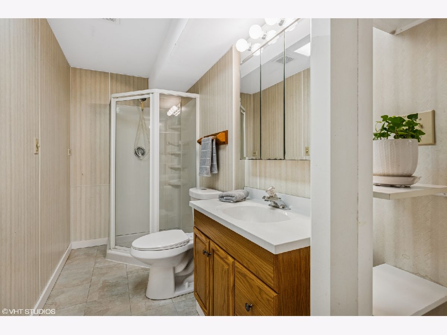
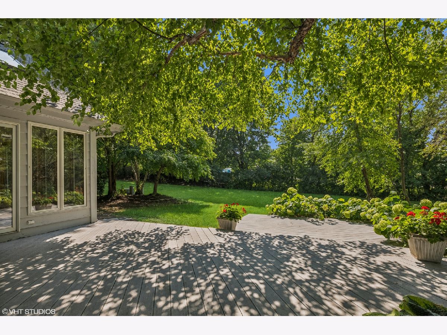
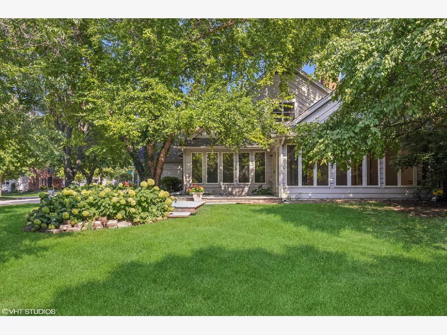
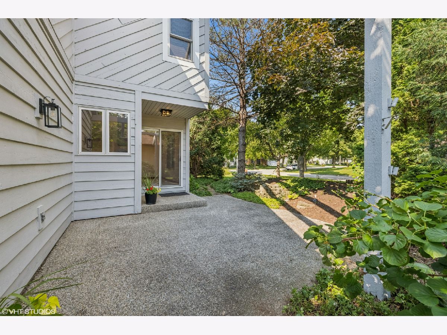
Room Specifics
Total Bedrooms: 3
Bedrooms Above Ground: 3
Bedrooms Below Ground: 0
Dimensions: —
Floor Type: —
Dimensions: —
Floor Type: —
Full Bathrooms: 4
Bathroom Amenities: Separate Shower,Double Sink,Soaking Tub
Bathroom in Basement: 1
Rooms: —
Basement Description: —
Other Specifics
| 2.5 | |
| — | |
| — | |
| — | |
| — | |
| 85X135 | |
| — | |
| — | |
| — | |
| — | |
| Not in DB | |
| — | |
| — | |
| — | |
| — |
Tax History
| Year | Property Taxes |
|---|---|
| 2025 | $10,499 |
Contact Agent
Nearby Similar Homes
Nearby Sold Comparables
Contact Agent
Listing Provided By
Keller Williams Inspire - Geneva

