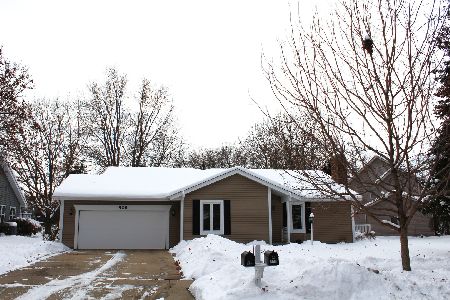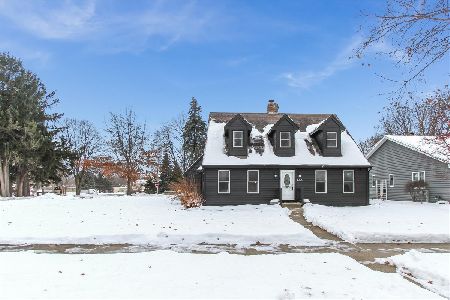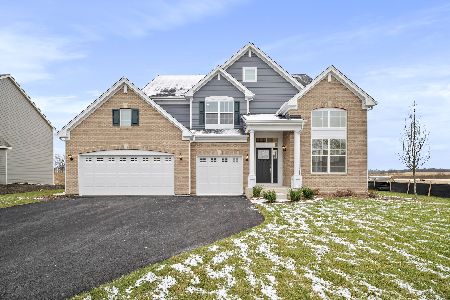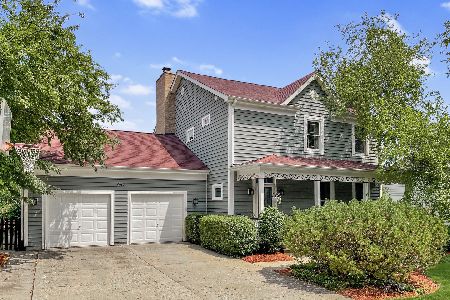942 Glenmore Lane, Elgin, Illinois 60124
$270,000
|
Sold
|
|
| Status: | Closed |
| Sqft: | 2,642 |
| Cost/Sqft: | $104 |
| Beds: | 4 |
| Baths: | 4 |
| Year Built: | 1989 |
| Property Taxes: | $7,242 |
| Days On Market: | 3957 |
| Lot Size: | 0,23 |
Description
Move Right In! Spacious 4BR Home w/ Full, Finished Basement in Highland Glen! Kitchen features an Abundance of Cabinetry, Island w/ Breakfast Bar, New Porcelain Flooring, & Bay Window in Eat-in Area! Family Room w/ Cozy Fireplace opens to Huge Deck! 4 Spacious Bedrooms, plus 1st Fl Den/5th BR! Finished Basement w/ Kitchenette, Rec Room w/ Fireplace, Full Bath & Tons of Storage Space! Private Lot Backs to Open Space!
Property Specifics
| Single Family | |
| — | |
| Colonial | |
| 1989 | |
| Full | |
| — | |
| No | |
| 0.23 |
| Kane | |
| Highland Glen | |
| 0 / Not Applicable | |
| None | |
| Public | |
| Public Sewer | |
| 08873454 | |
| 0608201011 |
Nearby Schools
| NAME: | DISTRICT: | DISTANCE: | |
|---|---|---|---|
|
Grade School
Creekside Elementary School |
46 | — | |
|
Middle School
Kimball Middle School |
46 | Not in DB | |
|
High School
Larkin High School |
46 | Not in DB | |
Property History
| DATE: | EVENT: | PRICE: | SOURCE: |
|---|---|---|---|
| 26 Feb, 2009 | Sold | $295,000 | MRED MLS |
| 21 Jan, 2009 | Under contract | $299,900 | MRED MLS |
| 28 Oct, 2008 | Listed for sale | $299,900 | MRED MLS |
| 1 Jun, 2015 | Sold | $270,000 | MRED MLS |
| 17 Apr, 2015 | Under contract | $275,000 | MRED MLS |
| 27 Mar, 2015 | Listed for sale | $275,000 | MRED MLS |
Room Specifics
Total Bedrooms: 4
Bedrooms Above Ground: 4
Bedrooms Below Ground: 0
Dimensions: —
Floor Type: Carpet
Dimensions: —
Floor Type: Carpet
Dimensions: —
Floor Type: Carpet
Full Bathrooms: 4
Bathroom Amenities: Separate Shower,Double Sink
Bathroom in Basement: 1
Rooms: Bonus Room,Den,Recreation Room,Storage
Basement Description: Finished
Other Specifics
| 2 | |
| Concrete Perimeter | |
| Concrete | |
| Deck | |
| Wooded | |
| 10125 SQ FT | |
| Unfinished | |
| Full | |
| Bar-Wet, First Floor Bedroom, Second Floor Laundry | |
| Range, Microwave, Dishwasher, Refrigerator, Washer, Dryer, Disposal | |
| Not in DB | |
| Sidewalks, Street Paved | |
| — | |
| — | |
| Gas Log, Gas Starter |
Tax History
| Year | Property Taxes |
|---|---|
| 2009 | $8,821 |
| 2015 | $7,242 |
Contact Agent
Nearby Similar Homes
Nearby Sold Comparables
Contact Agent
Listing Provided By
RE/MAX Suburban







