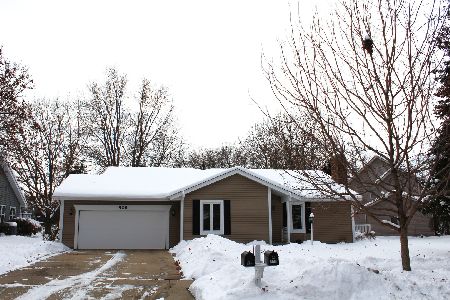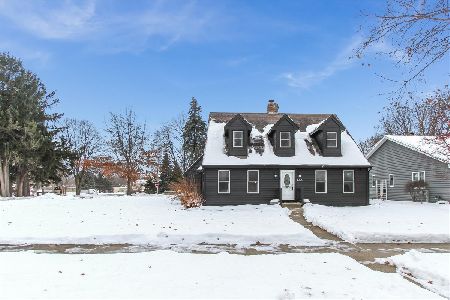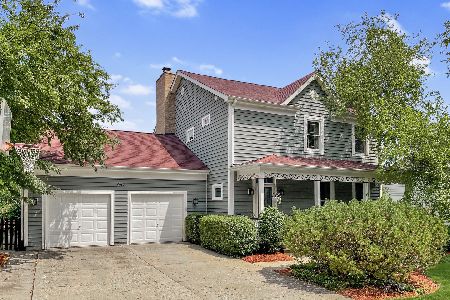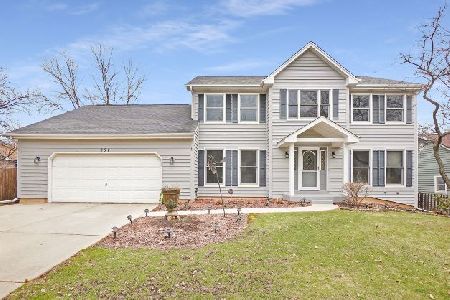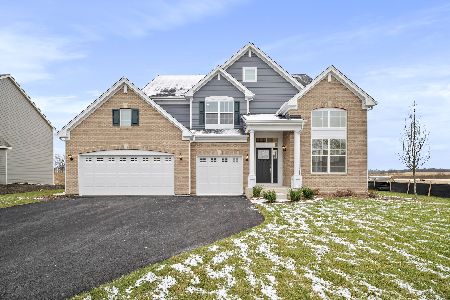947 Glenmore Lane, Elgin, Illinois 60124
$315,000
|
Sold
|
|
| Status: | Closed |
| Sqft: | 2,475 |
| Cost/Sqft: | $129 |
| Beds: | 3 |
| Baths: | 4 |
| Year Built: | 1990 |
| Property Taxes: | $7,928 |
| Days On Market: | 3503 |
| Lot Size: | 0,23 |
Description
FIRST TO VISIT WINS!!! SO inspiring, SO inviting, SO much quality... Purchasing this dream home is a given once you see it! Impressive quality & detail, incl crown mldg in most every room, gorgeous maple flrs, tricked out staircases & wainscoting, recessed lighting, masonry fireplaces in Great Rm/Living Rm & 6-pnl wood doors thruout! The kitchen is a thing to behold for the master chef &/or entertainer... truly the heart of this home, w/breakfast bars on both ends for informal dining & all the conveniences/quality you'd want & expect in a fine home! The bathrooms are equally stunning with travertine/marble /ceramic, separate sinks, Kohler soaking tub in master, etc. Party or just relax in vaulted sunroom, on weatherproof synthetic deck or under pavilion with outside kitchen! Finished bsmt has large rec room w/granite bar, full bath, sewing room, den & playroom. Delightful front porch w/swing on which to read paper or greet passers by! Glorious gardens front & rear! Recently painted!
Property Specifics
| Single Family | |
| — | |
| Farmhouse | |
| 1990 | |
| Full | |
| CUSTOM | |
| No | |
| 0.23 |
| Kane | |
| Highland Glen | |
| 0 / Not Applicable | |
| None | |
| Public | |
| Public Sewer | |
| 09268800 | |
| 0608204010 |
Nearby Schools
| NAME: | DISTRICT: | DISTANCE: | |
|---|---|---|---|
|
Grade School
Highland Elementary School |
46 | — | |
|
Middle School
Kimball Middle School |
46 | Not in DB | |
|
High School
Larkin High School |
46 | Not in DB | |
Property History
| DATE: | EVENT: | PRICE: | SOURCE: |
|---|---|---|---|
| 12 Aug, 2016 | Sold | $315,000 | MRED MLS |
| 8 Jul, 2016 | Under contract | $319,900 | MRED MLS |
| 24 Jun, 2016 | Listed for sale | $319,900 | MRED MLS |
| 28 Sep, 2023 | Sold | $416,500 | MRED MLS |
| 2 Aug, 2023 | Under contract | $439,800 | MRED MLS |
| — | Last price change | $445,000 | MRED MLS |
| 6 Jul, 2023 | Listed for sale | $445,000 | MRED MLS |
Room Specifics
Total Bedrooms: 3
Bedrooms Above Ground: 3
Bedrooms Below Ground: 0
Dimensions: —
Floor Type: Hardwood
Dimensions: —
Floor Type: Hardwood
Full Bathrooms: 4
Bathroom Amenities: Separate Shower,Double Sink,Soaking Tub
Bathroom in Basement: 1
Rooms: Den,Play Room,Sewing Room,Foyer,Sun Room,Recreation Room
Basement Description: Finished
Other Specifics
| 2 | |
| Concrete Perimeter | |
| Concrete | |
| Deck, Porch, Gazebo, Brick Paver Patio, Storms/Screens | |
| — | |
| 75X135 | |
| — | |
| Full | |
| Vaulted/Cathedral Ceilings, Bar-Dry, Hardwood Floors, Heated Floors, First Floor Laundry | |
| Range, Microwave, Dishwasher, High End Refrigerator, Disposal, Trash Compactor | |
| Not in DB | |
| Sidewalks, Street Lights | |
| — | |
| — | |
| Wood Burning, Attached Fireplace Doors/Screen, Gas Starter |
Tax History
| Year | Property Taxes |
|---|---|
| 2016 | $7,928 |
| 2023 | $9,495 |
Contact Agent
Nearby Similar Homes
Nearby Sold Comparables
Contact Agent
Listing Provided By
RE/MAX Horizon

