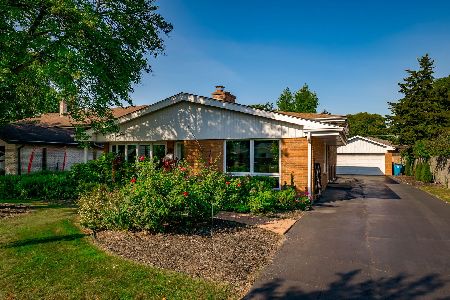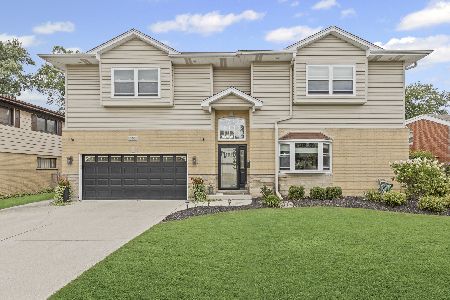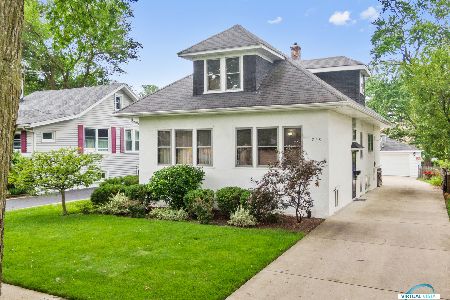286 Indiana Avenue, Elmhurst, Illinois 60126
$1,724,000
|
For Sale
|
|
| Status: | New |
| Sqft: | 4,959 |
| Cost/Sqft: | $348 |
| Beds: | 4 |
| Baths: | 5 |
| Year Built: | 2025 |
| Property Taxes: | $0 |
| Days On Market: | 0 |
| Lot Size: | 0,00 |
Description
***DISCOVER MODERN LIVING AT 286 N. INDIANA, ELMHURST IL. ***KEY FEATURES*** Newly built state of the art Field grade school*** Have the ease of being steps to downtown, train, grade school and easy access to expressways and airports, making your daily commute and your weekend outings a breeze. Approximately 5,000sqft of living space this well thought out designed home offers comfort and elegance. Interior: 10ft ceilings on first floor. The first floor has it all with large living and dining rooms, 1st floor office and first floor bedroom with full bath. Open kitchen to family room with fireplace. Kitchen offers walk-in pantry, top chef's Thermador appliance package, custom cabinetry, island, walk-in pantry and butlers pantry. Primary suite with luxury bathroom and large walk in closets . 4 total bedrooms upstairs which includes a Jack and Jill as well as large laundry room also on 2nd floor. The basement is fully finished with rec room, 5th bedroom, full bath, exercise or theatre room. Oversized 2 car attached garage, mudroom with built in storage lockers and ample storage through out.***Note, some photos from previous projects, custom cabinetry and tile chosen by well know local interior designer.
Property Specifics
| Single Family | |
| — | |
| — | |
| 2025 | |
| — | |
| — | |
| No | |
| — |
| — | |
| — | |
| — / Not Applicable | |
| — | |
| — | |
| — | |
| 12520564 | |
| 0601102019 |
Nearby Schools
| NAME: | DISTRICT: | DISTANCE: | |
|---|---|---|---|
|
Grade School
Field Elementary School |
205 | — | |
|
Middle School
Sandburg Middle School |
205 | Not in DB | |
|
High School
York Community High School |
205 | Not in DB | |
Property History
| DATE: | EVENT: | PRICE: | SOURCE: |
|---|---|---|---|
| 19 Nov, 2025 | Listed for sale | $1,724,000 | MRED MLS |
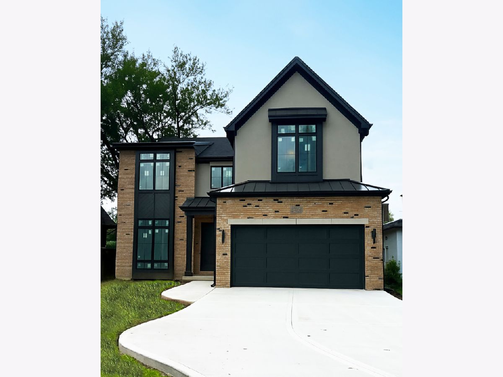
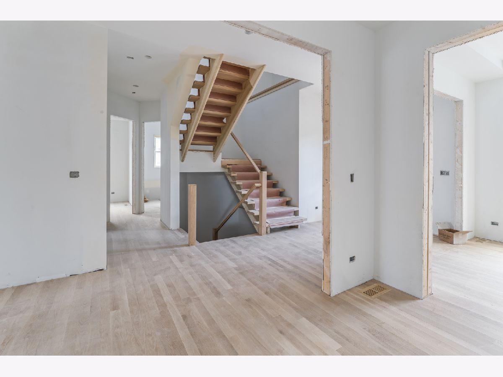
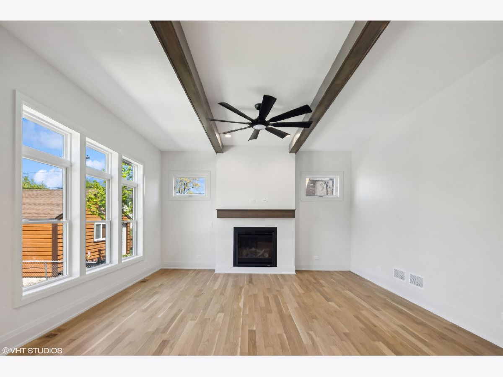
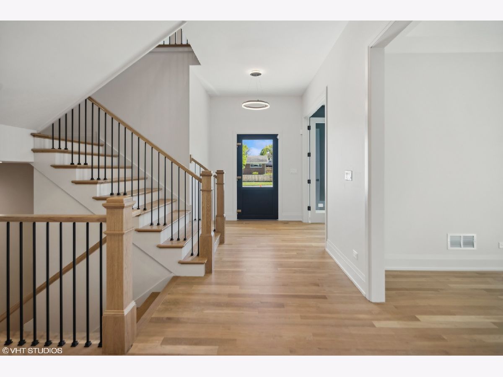
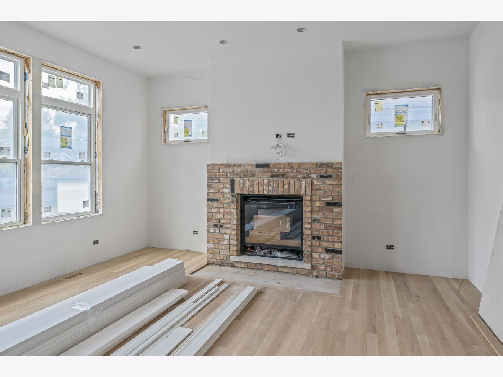
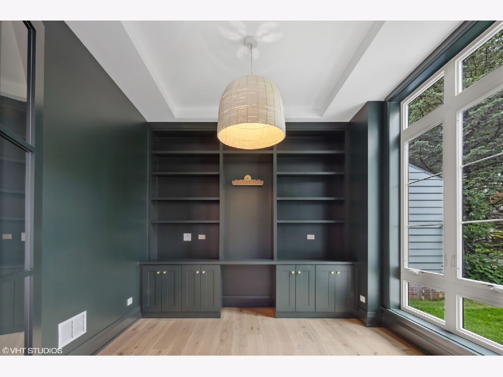
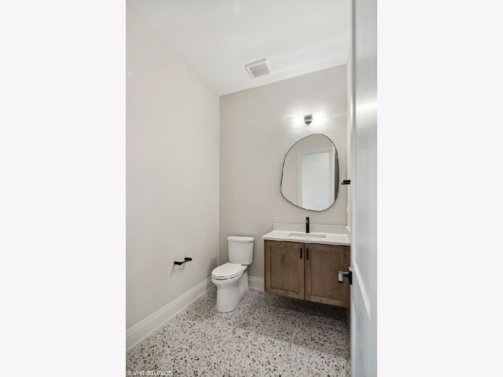
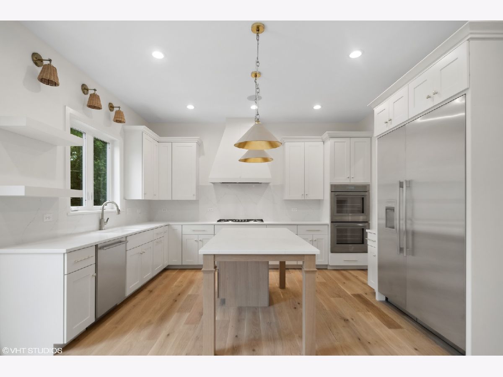
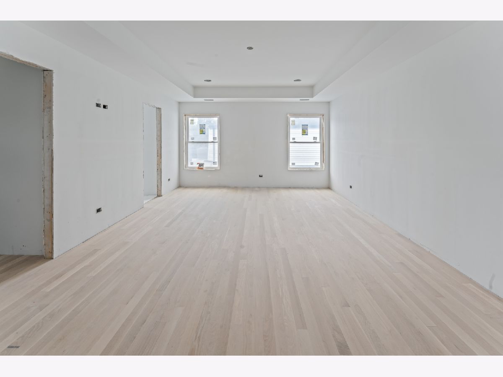
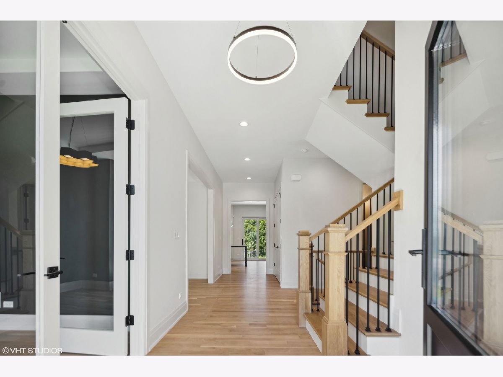
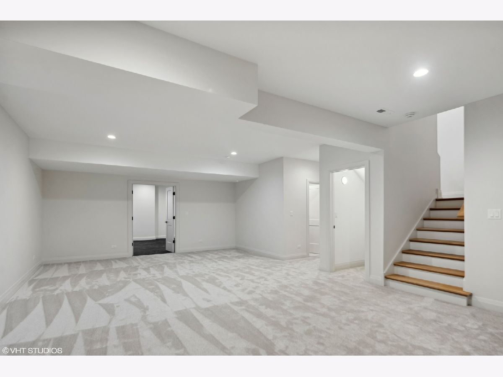
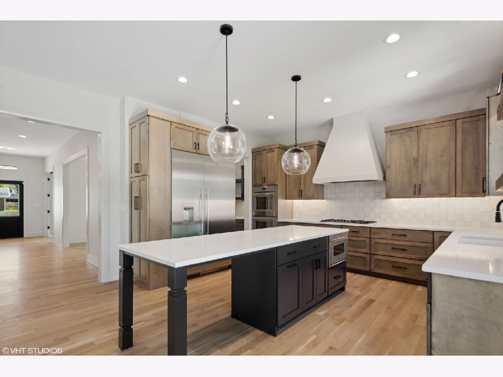
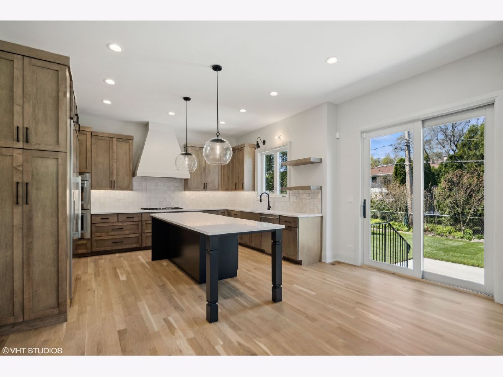
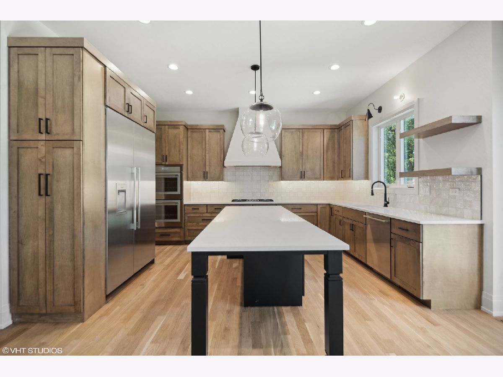
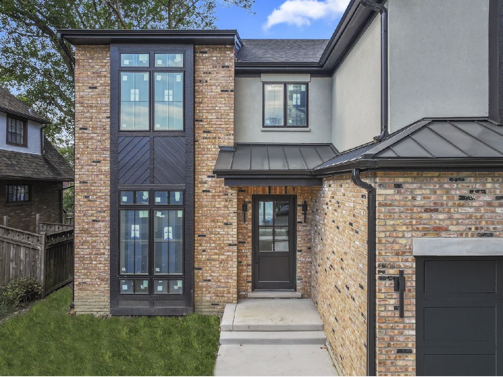
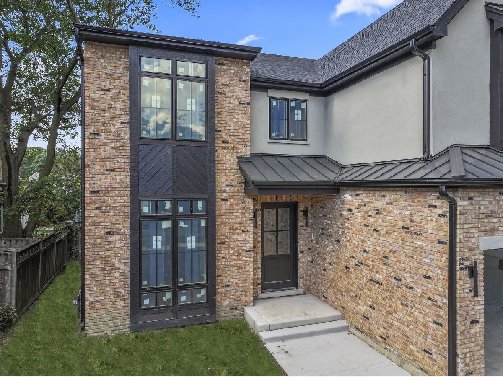
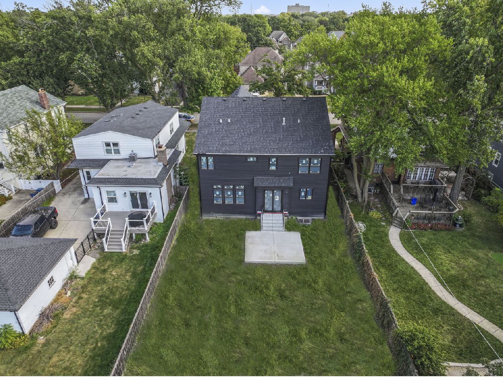
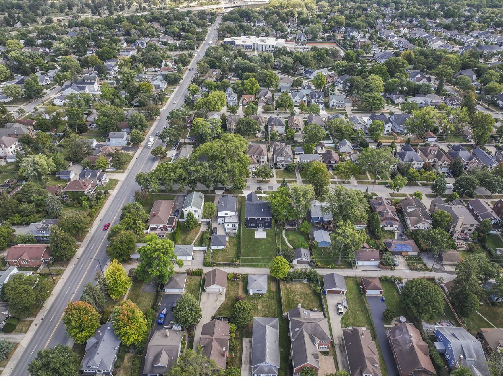
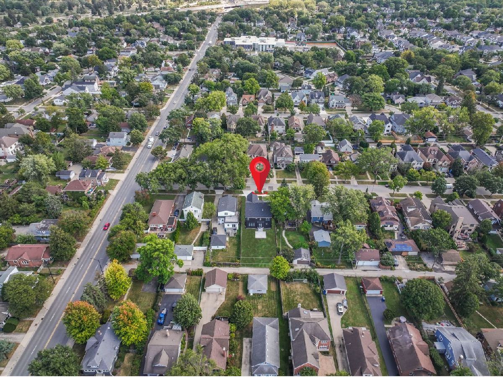
Room Specifics
Total Bedrooms: 5
Bedrooms Above Ground: 4
Bedrooms Below Ground: 1
Dimensions: —
Floor Type: —
Dimensions: —
Floor Type: —
Dimensions: —
Floor Type: —
Dimensions: —
Floor Type: —
Full Bathrooms: 5
Bathroom Amenities: —
Bathroom in Basement: 1
Rooms: —
Basement Description: —
Other Specifics
| 2 | |
| — | |
| — | |
| — | |
| — | |
| 50X165 | |
| — | |
| — | |
| — | |
| — | |
| Not in DB | |
| — | |
| — | |
| — | |
| — |
Tax History
| Year | Property Taxes |
|---|
Contact Agent
Nearby Similar Homes
Nearby Sold Comparables
Contact Agent
Listing Provided By
Coyte Advantage Realty




