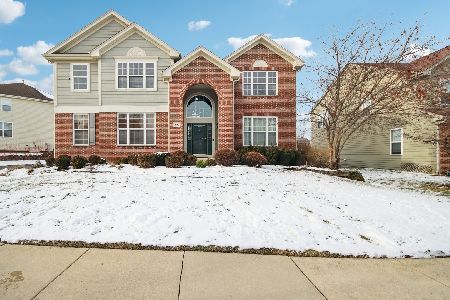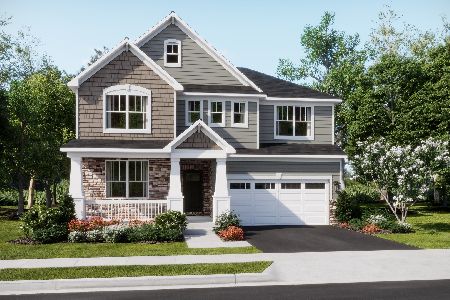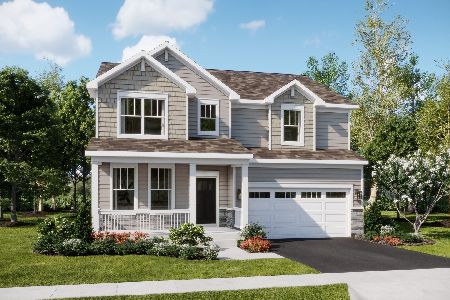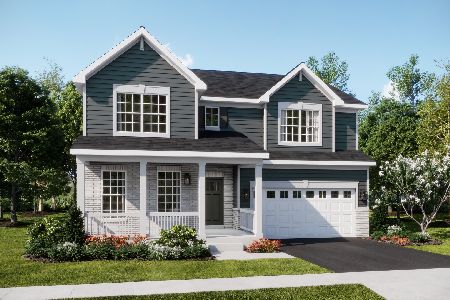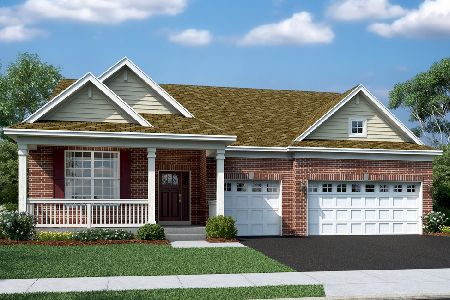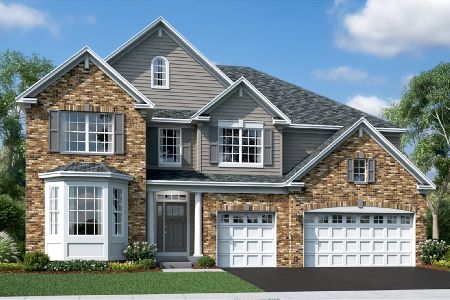2913 Kelly Drive, Elgin, Illinois 60124
$390,000
|
Sold
|
|
| Status: | Closed |
| Sqft: | 2,200 |
| Cost/Sqft: | $175 |
| Beds: | 4 |
| Baths: | 3 |
| Year Built: | 2007 |
| Property Taxes: | $8,883 |
| Days On Market: | 1799 |
| Lot Size: | 0,23 |
Description
YOUR SEARCH FOR THE "RANCH" IS OVER!!!STUNNING IS AN UNDERSTATEMENT!!! OPEN FLOOR PLAN RANCH! Fabulous "Waterford" Subdivision!!FRONT PORCH DESIGN!!! Award Winning Burlington #301 Schools!!! Living & Dining Room w Soaring Ceilings!!CUSTOM LITING!!! 1st Floor Family Room!! Gas Fireplace! SPLIT~BEDROOM DESIGN!!!Private Wing Master En Suite!! Luxury Bath!!Walk-In Spa Shower! Customized Walk-In Closet! Upgraded Granite Kitchen!! SS Appliances!! Eating Area w/ French Door to Deck & Paver Patio, Firepit!! Finished LOOKOUT Basement!! W/4th bedroom & Full Bath. Wired For Outdoor Sound, Smart Doorbell & Nest Thermostat!!! PRIVACY ABOUNDS!!!Overlooks Wetlands & Green Space!!! 2-CAR Garage w/Epoxy Floors! Use of Pool, Fitness, Club house, Parks & Walking Paths!! HARDY BOARD EXTERIOR
Property Specifics
| Single Family | |
| — | |
| — | |
| 2007 | |
| — | |
| OPEN FLOOR PLAN RANCH | |
| Yes | |
| 0.23 |
| Kane | |
| Waterford | |
| 105 / Monthly | |
| — | |
| — | |
| — | |
| 11001632 | |
| 0620453005 |
Nearby Schools
| NAME: | DISTRICT: | DISTANCE: | |
|---|---|---|---|
|
Grade School
Prairie View Grade School |
301 | — | |
|
Middle School
Prairie Knolls Middle School |
301 | Not in DB | |
|
High School
Central High School |
301 | Not in DB | |
Property History
| DATE: | EVENT: | PRICE: | SOURCE: |
|---|---|---|---|
| 20 Feb, 2007 | Sold | $312,205 | MRED MLS |
| 12 Jan, 2007 | Under contract | $376,705 | MRED MLS |
| 16 Nov, 2006 | Listed for sale | $376,705 | MRED MLS |
| 23 May, 2019 | Sold | $328,000 | MRED MLS |
| 15 Apr, 2019 | Under contract | $339,000 | MRED MLS |
| 12 Apr, 2019 | Listed for sale | $339,000 | MRED MLS |
| 31 Mar, 2021 | Sold | $390,000 | MRED MLS |
| 24 Feb, 2021 | Under contract | $384,900 | MRED MLS |
| 23 Feb, 2021 | Listed for sale | $384,900 | MRED MLS |
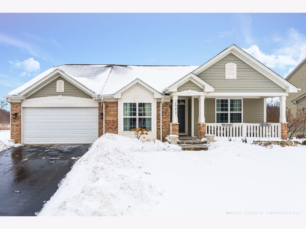
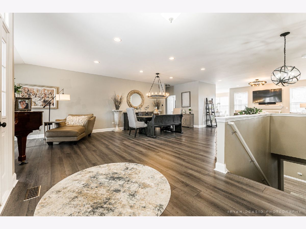
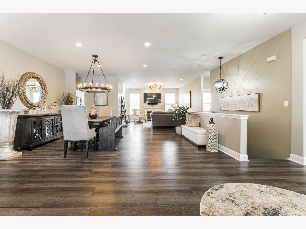
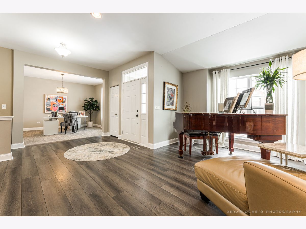
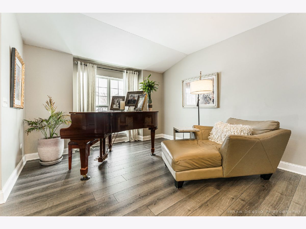
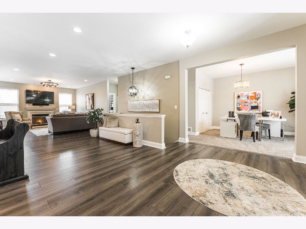
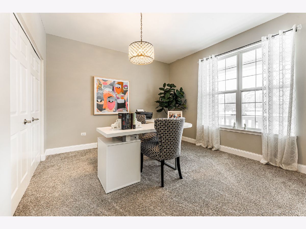
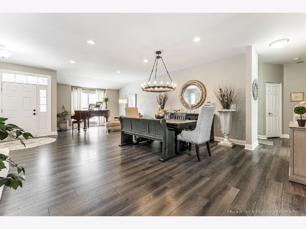
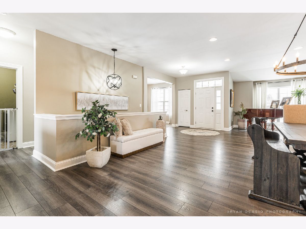
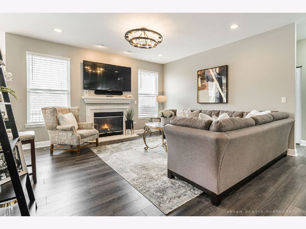
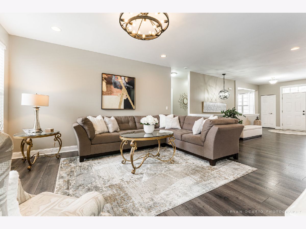
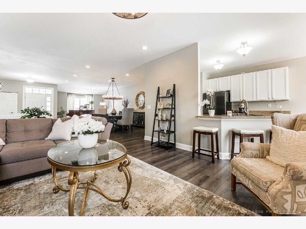
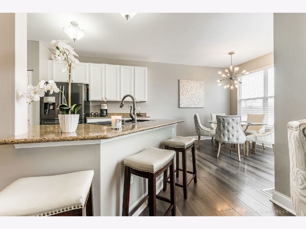
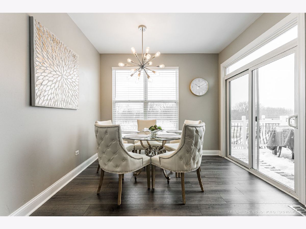
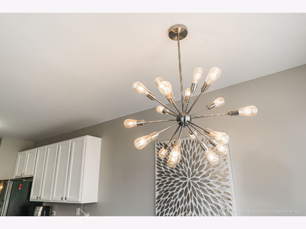
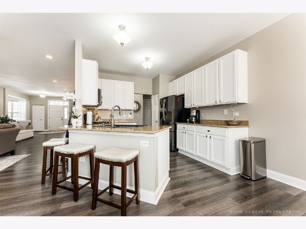
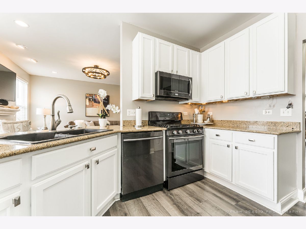
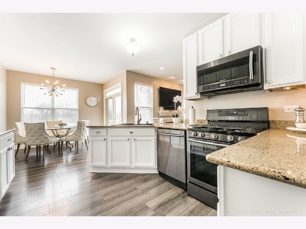
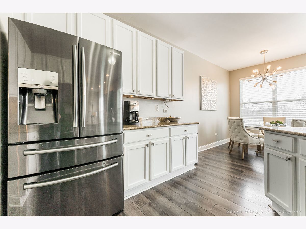
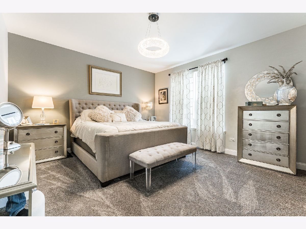
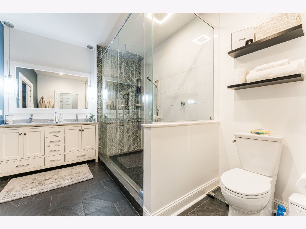
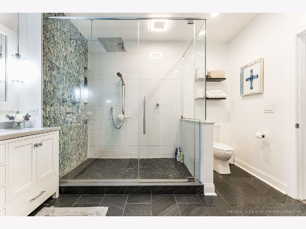
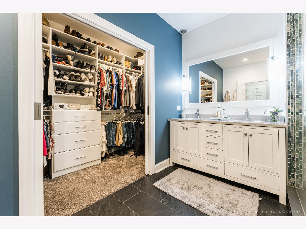
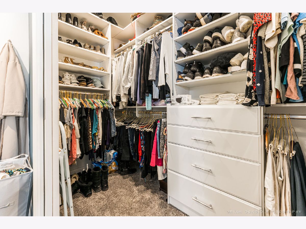
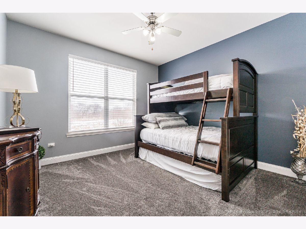
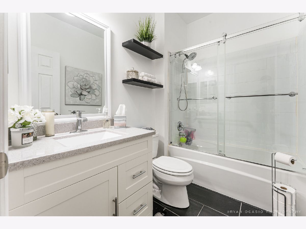
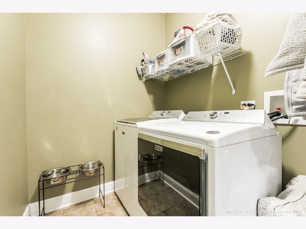
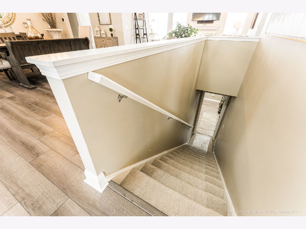
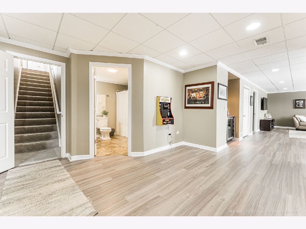
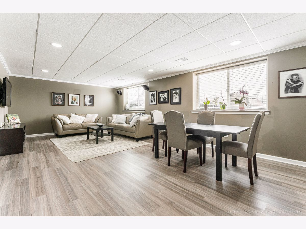
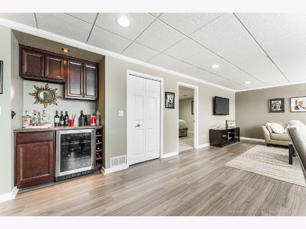
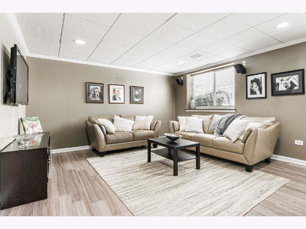
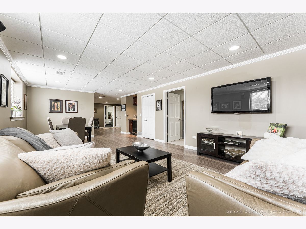
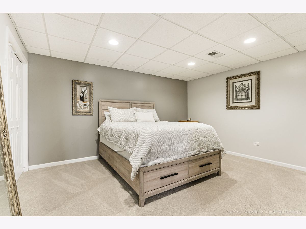
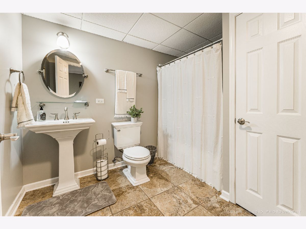
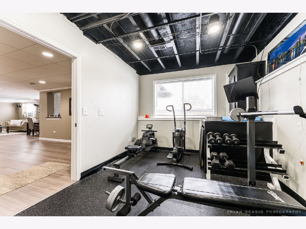
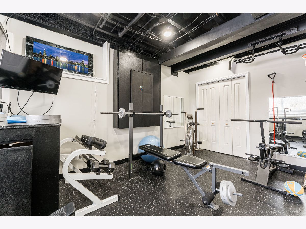
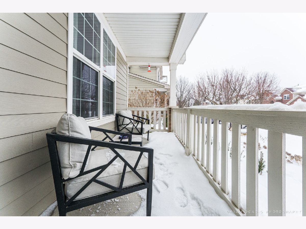
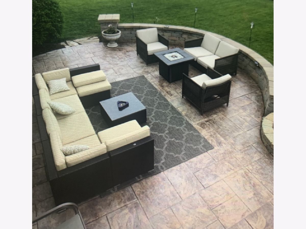
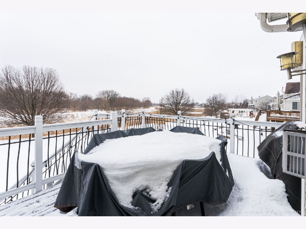
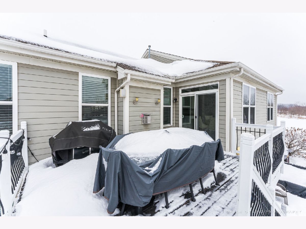
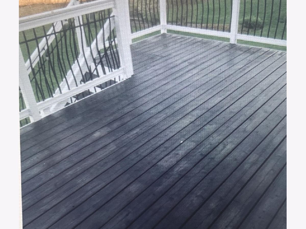
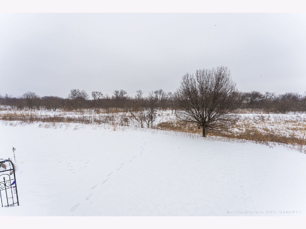
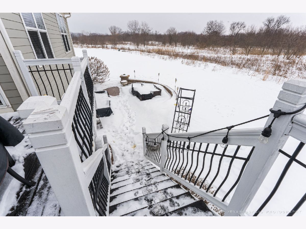
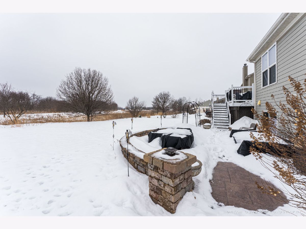
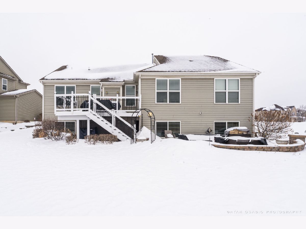
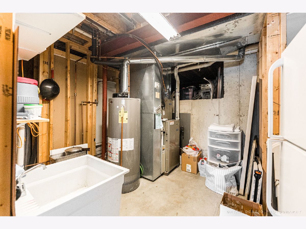
Room Specifics
Total Bedrooms: 4
Bedrooms Above Ground: 4
Bedrooms Below Ground: 0
Dimensions: —
Floor Type: —
Dimensions: —
Floor Type: —
Dimensions: —
Floor Type: —
Full Bathrooms: 3
Bathroom Amenities: Whirlpool,Separate Shower,Double Sink,Full Body Spray Shower
Bathroom in Basement: 1
Rooms: —
Basement Description: Finished,Crawl
Other Specifics
| 2 | |
| — | |
| Asphalt | |
| — | |
| — | |
| 75X135 | |
| — | |
| — | |
| — | |
| — | |
| Not in DB | |
| — | |
| — | |
| — | |
| — |
Tax History
| Year | Property Taxes |
|---|---|
| 2019 | $8,373 |
| 2021 | $8,883 |
Contact Agent
Nearby Similar Homes
Nearby Sold Comparables
Contact Agent
Listing Provided By
GMC Realty LTD


