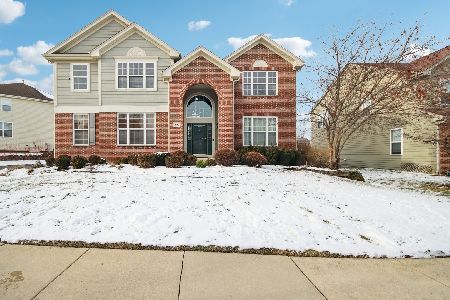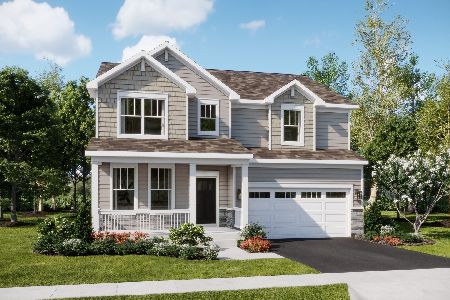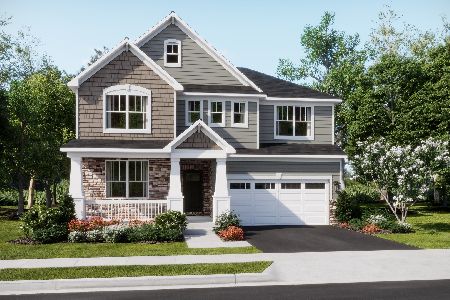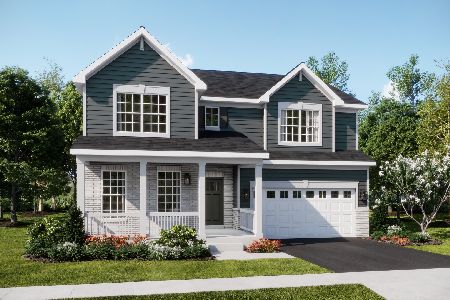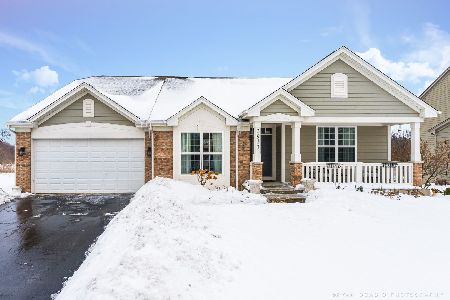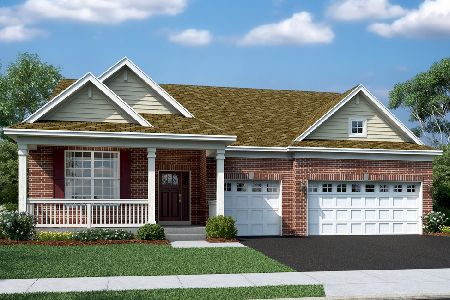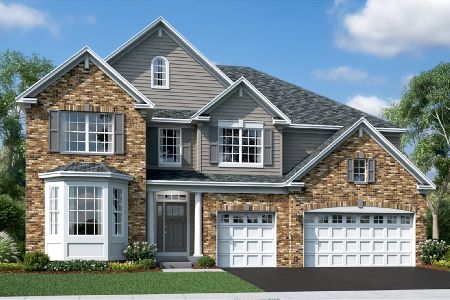2913 Kelly Drive, Elgin, Illinois 60124
$328,000
|
Sold
|
|
| Status: | Closed |
| Sqft: | 2,300 |
| Cost/Sqft: | $147 |
| Beds: | 4 |
| Baths: | 3 |
| Year Built: | 2007 |
| Property Taxes: | $8,373 |
| Days On Market: | 2467 |
| Lot Size: | 0,23 |
Description
Better than new move in ready ranch with open floor plan and top rated Burlington 301 school district. Master suite with luxurious bathroom with spa shower with multiple jets and rain shower head and walk iin closet. Granite counters and new flooring throughout main floor. Many upgrades and updates. Eat in kitchen opens to voluminous living/dining area.Finished lookout lower level with 4th bedroom and full bath. Deck and patio with fire pit overlook wetlands and open space for privacy. Spacious garage with epoxy coating and awesome shelving unit. Great neighborhood with close proximity to pool, club house, parks and walking paths
Property Specifics
| Single Family | |
| — | |
| — | |
| 2007 | |
| English | |
| — | |
| Yes | |
| 0.23 |
| Kane | |
| — | |
| 77 / Monthly | |
| Clubhouse,Exercise Facilities,Pool | |
| Public | |
| Public Sewer | |
| 10343065 | |
| 0620453005 |
Nearby Schools
| NAME: | DISTRICT: | DISTANCE: | |
|---|---|---|---|
|
Grade School
Prairie View Grade School |
301 | — | |
|
Middle School
Prairie Knolls Middle School |
301 | Not in DB | |
|
High School
Central High School |
301 | Not in DB | |
Property History
| DATE: | EVENT: | PRICE: | SOURCE: |
|---|---|---|---|
| 20 Feb, 2007 | Sold | $312,205 | MRED MLS |
| 12 Jan, 2007 | Under contract | $376,705 | MRED MLS |
| 16 Nov, 2006 | Listed for sale | $376,705 | MRED MLS |
| 23 May, 2019 | Sold | $328,000 | MRED MLS |
| 15 Apr, 2019 | Under contract | $339,000 | MRED MLS |
| 12 Apr, 2019 | Listed for sale | $339,000 | MRED MLS |
| 31 Mar, 2021 | Sold | $390,000 | MRED MLS |
| 24 Feb, 2021 | Under contract | $384,900 | MRED MLS |
| 23 Feb, 2021 | Listed for sale | $384,900 | MRED MLS |
Room Specifics
Total Bedrooms: 4
Bedrooms Above Ground: 4
Bedrooms Below Ground: 0
Dimensions: —
Floor Type: Carpet
Dimensions: —
Floor Type: Carpet
Dimensions: —
Floor Type: —
Full Bathrooms: 3
Bathroom Amenities: —
Bathroom in Basement: 1
Rooms: Workshop,Eating Area,Recreation Room
Basement Description: Finished,Crawl
Other Specifics
| 2 | |
| — | |
| — | |
| — | |
| — | |
| 75X135 | |
| — | |
| Full | |
| — | |
| — | |
| Not in DB | |
| — | |
| — | |
| — | |
| — |
Tax History
| Year | Property Taxes |
|---|---|
| 2019 | $8,373 |
| 2021 | $8,883 |
Contact Agent
Nearby Similar Homes
Nearby Sold Comparables
Contact Agent
Listing Provided By
REMAX All Pro - St Charles


