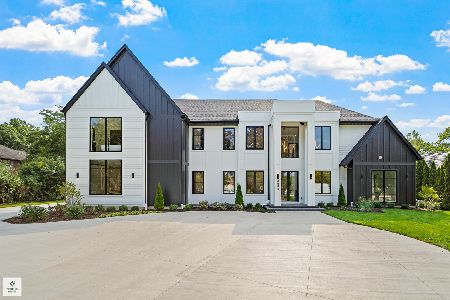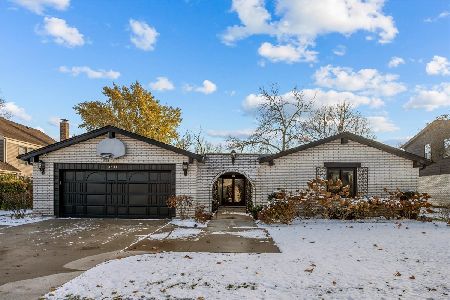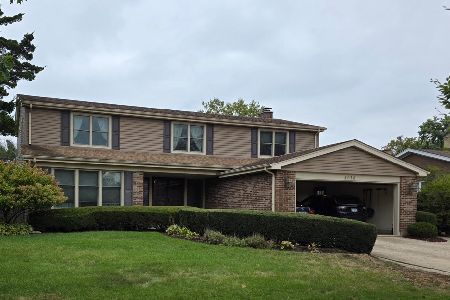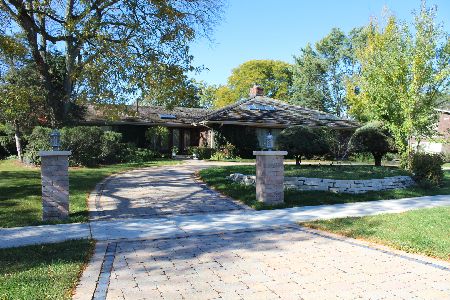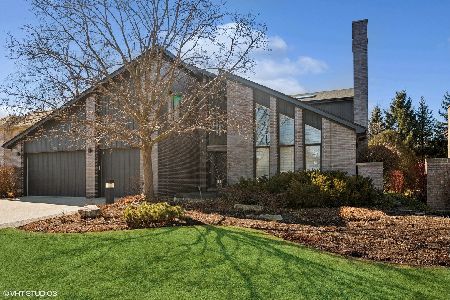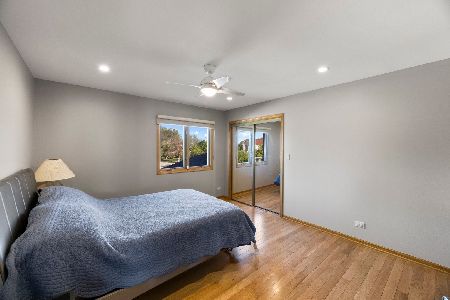2960 Willow Road, Northbrook, Illinois 60062
$900,000
|
For Sale
|
|
| Status: | Active |
| Sqft: | 3,082 |
| Cost/Sqft: | $292 |
| Beds: | 3 |
| Baths: | 3 |
| Year Built: | 1953 |
| Property Taxes: | $16,996 |
| Days On Market: | 195 |
| Lot Size: | 2,00 |
Description
Tucked away on nearly 2 acres of peaceful, partially fenced land in Northbrook, this spacious 3 bedroom, 2.5 bathroom brick ranch offers space and comfort in a serene setting! Set far back from Willow Road, the home welcomes you with a sun-filled layout featuring a modern all-white kitchen with granite countertops and sleek black hardware. The massive primary suite includes a walk-in closet, an attached dressing room and a steam shower in the primary bathroom. Zoned heating for added comfort. Incredibly large deck overlooks the expansive yard for endless outdoor enjoyment with a unique fenced 80x40 area with Star Pro Greens Astro Turf which is easy to clean and phenomenal for dogs. A rare opportunity for space and tranquility, just minutes from town conveniences!
Property Specifics
| Single Family | |
| — | |
| — | |
| 1953 | |
| — | |
| — | |
| No | |
| 2 |
| Cook | |
| — | |
| — / Not Applicable | |
| — | |
| — | |
| — | |
| 12376145 | |
| 04202000110000 |
Nearby Schools
| NAME: | DISTRICT: | DISTANCE: | |
|---|---|---|---|
|
Grade School
Willowbrook Elementary School |
30 | — | |
|
Middle School
Maple School |
30 | Not in DB | |
|
High School
Glenbrook North High School |
225 | Not in DB | |
Property History
| DATE: | EVENT: | PRICE: | SOURCE: |
|---|---|---|---|
| 28 May, 2025 | Listed for sale | $900,000 | MRED MLS |
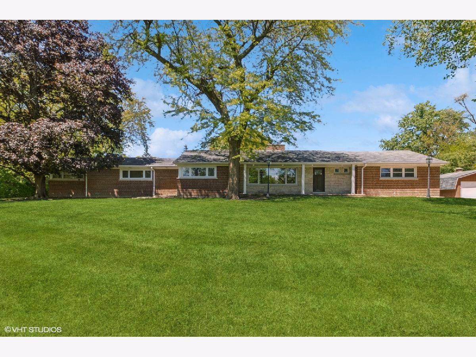
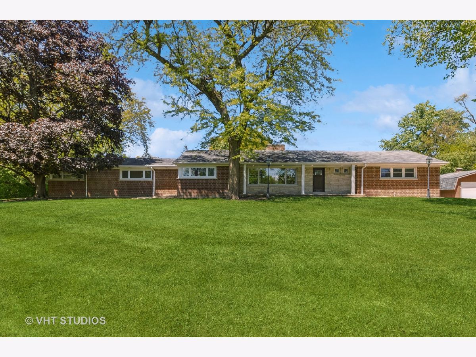
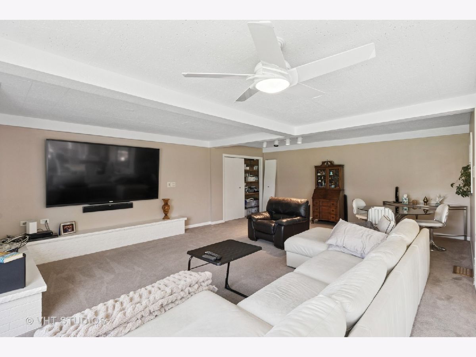
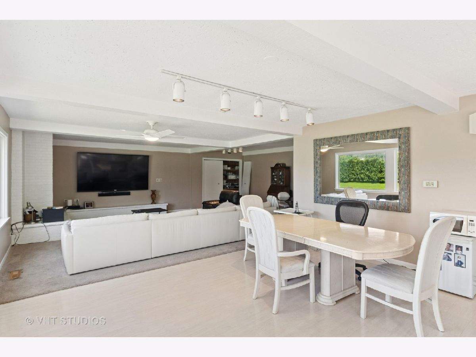
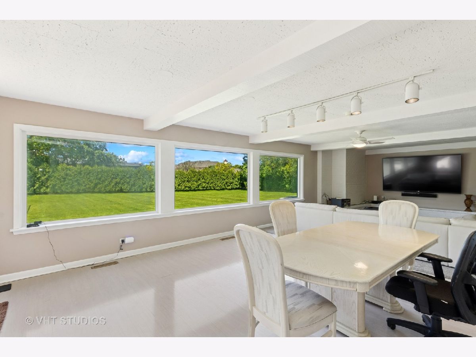
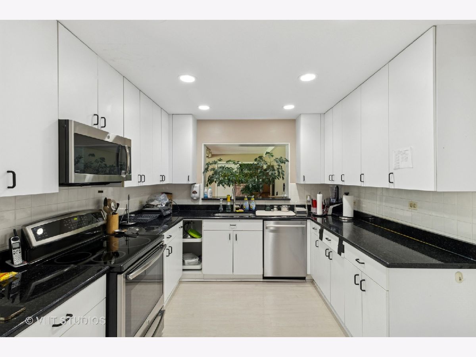
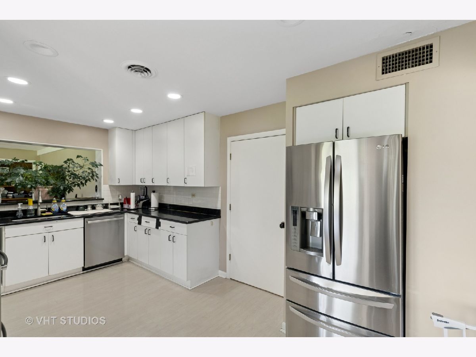
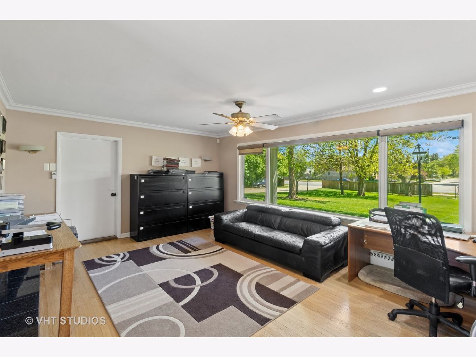
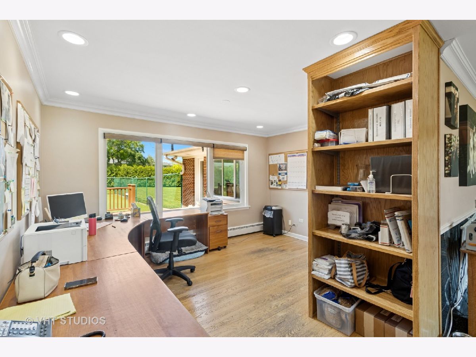
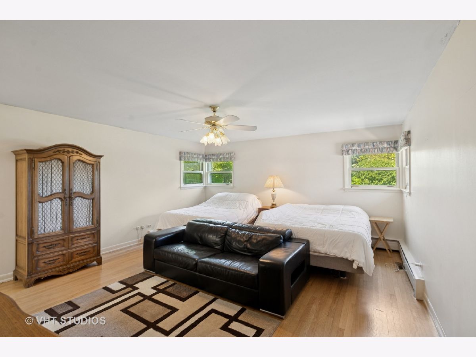
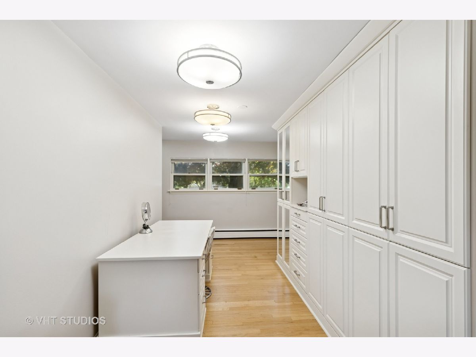
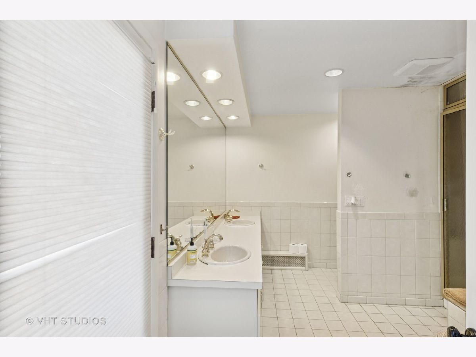
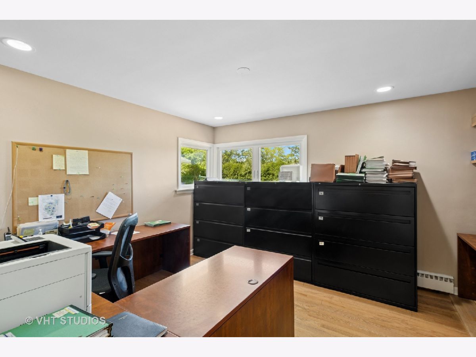
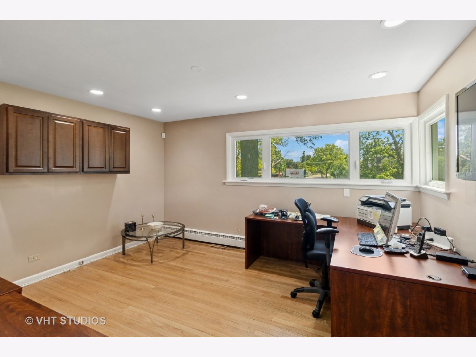
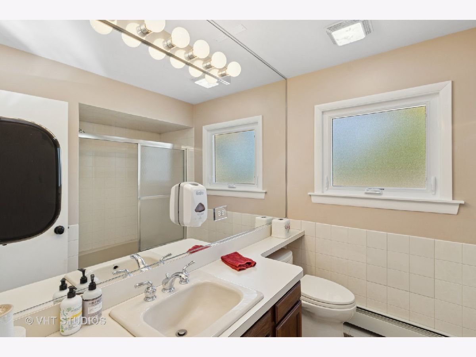
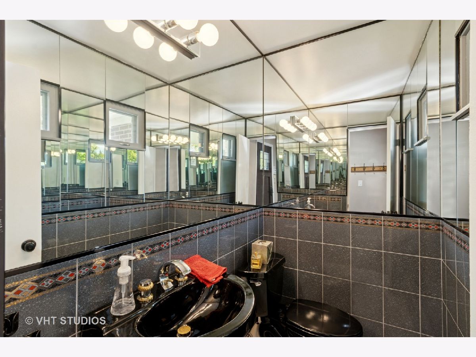
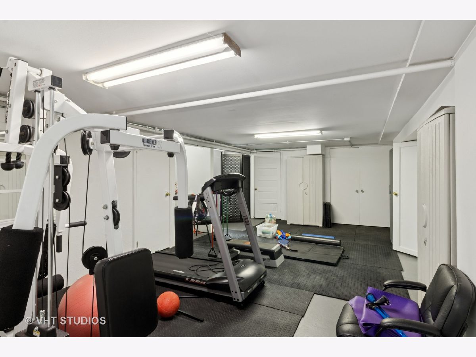
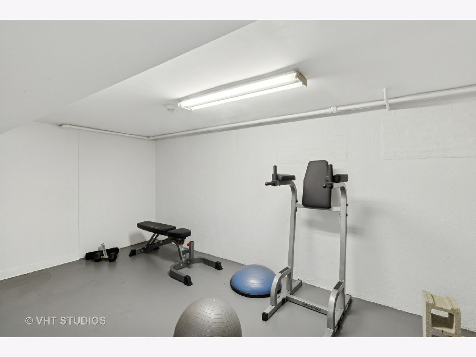
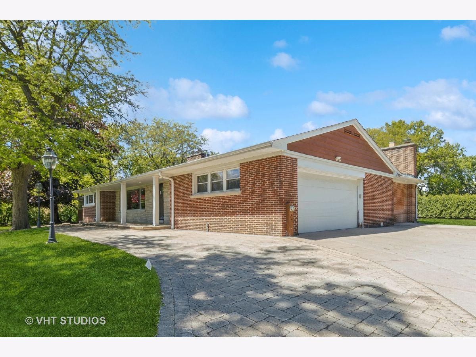
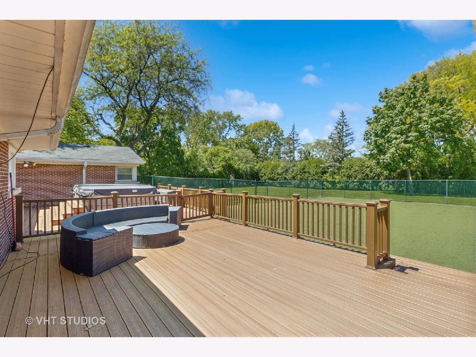
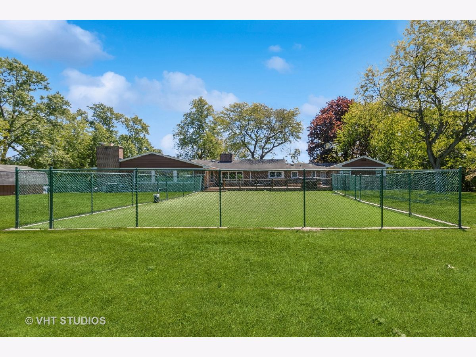
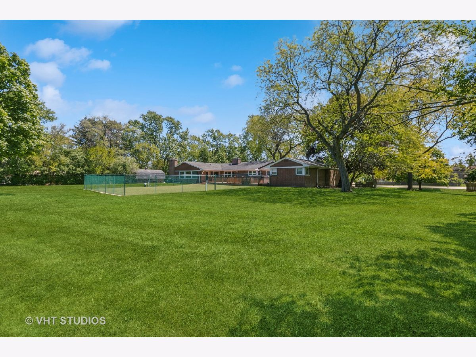
Room Specifics
Total Bedrooms: 3
Bedrooms Above Ground: 3
Bedrooms Below Ground: 0
Dimensions: —
Floor Type: —
Dimensions: —
Floor Type: —
Full Bathrooms: 3
Bathroom Amenities: —
Bathroom in Basement: 0
Rooms: —
Basement Description: —
Other Specifics
| 3 | |
| — | |
| — | |
| — | |
| — | |
| 250X213X250X283 | |
| — | |
| — | |
| — | |
| — | |
| Not in DB | |
| — | |
| — | |
| — | |
| — |
Tax History
| Year | Property Taxes |
|---|---|
| 2025 | $16,996 |
Contact Agent
Nearby Similar Homes
Nearby Sold Comparables
Contact Agent
Listing Provided By
Baird & Warner

