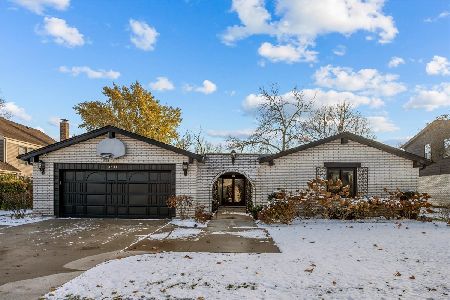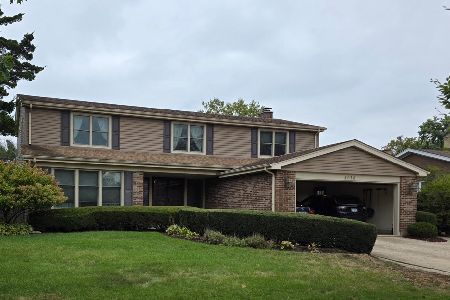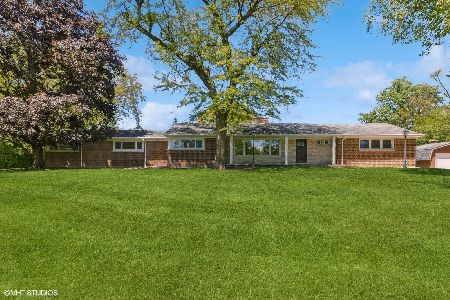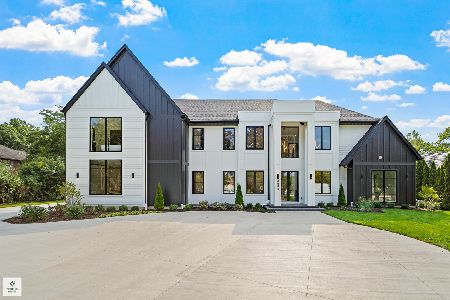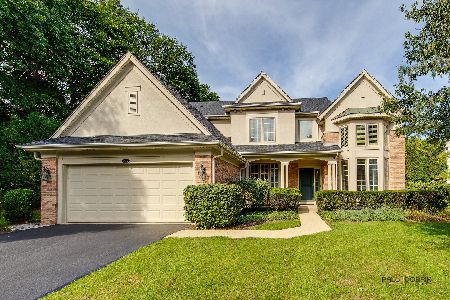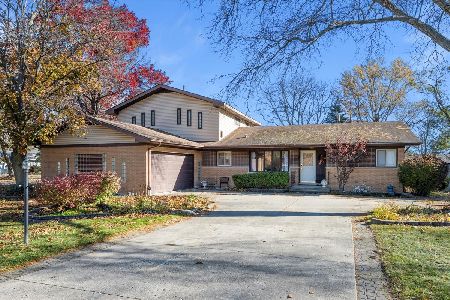3026 Glenway Drive, Northbrook, Illinois 60062
$590,000
|
For Sale
|
|
| Status: | Contingent |
| Sqft: | 1,675 |
| Cost/Sqft: | $352 |
| Beds: | 3 |
| Baths: | 2 |
| Year Built: | 1962 |
| Property Taxes: | $9,434 |
| Days On Market: | 50 |
| Lot Size: | 0,00 |
Description
Spacious Split-Level Home on Nearly Half an Acre in Northbrook Situated on a generous 0.49-acre lot, this 3-bedroom, 2-bathroom split-level home offers plenty of space and potential. While it's in need of updates or a full renovation, the home features key recent improvements, including a new roof, new dishwasher, and oven, making it a solid foundation for your dream home. The property is being sold as is by an elderly couple looking to downsize to a smaller, more manageable space. This is a rare opportunity to create a custom home in a desirable Northbrook neighborhood, with room for a large yard, outdoor entertaining, and gardening. Prime location: close to schools, parks, shopping, and all the conveniences Northbrook has to offer in dead end. Bring your vision and make this home your own!
Property Specifics
| Single Family | |
| — | |
| — | |
| 1962 | |
| — | |
| — | |
| No | |
| — |
| Cook | |
| — | |
| — / Not Applicable | |
| — | |
| — | |
| — | |
| 12499373 | |
| 04204030050000 |
Nearby Schools
| NAME: | DISTRICT: | DISTANCE: | |
|---|---|---|---|
|
Grade School
Henry Winkelman Elementary Schoo |
31 | — | |
|
Middle School
Field School |
31 | Not in DB | |
|
High School
Glenbrook South High School |
225 | Not in DB | |
Property History
| DATE: | EVENT: | PRICE: | SOURCE: |
|---|---|---|---|
| 14 Nov, 2025 | Under contract | $590,000 | MRED MLS |
| 20 Oct, 2025 | Listed for sale | $590,000 | MRED MLS |
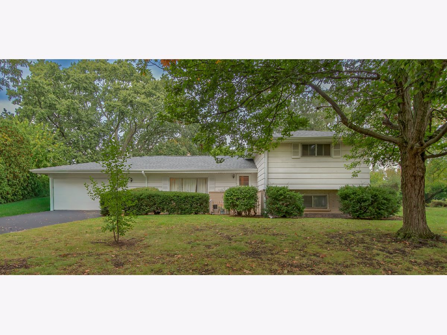
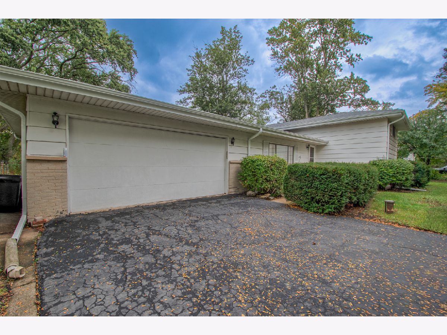
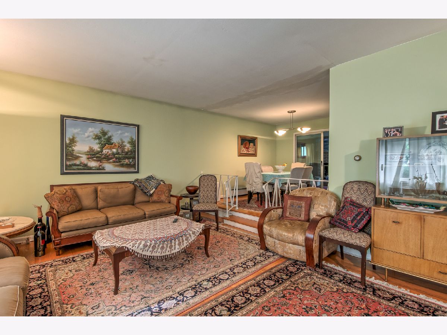
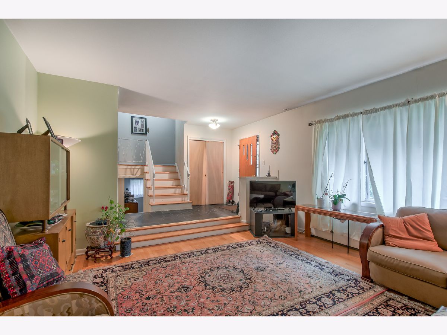
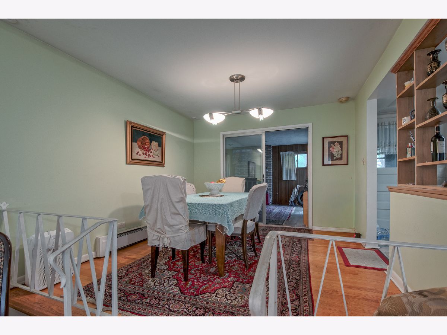
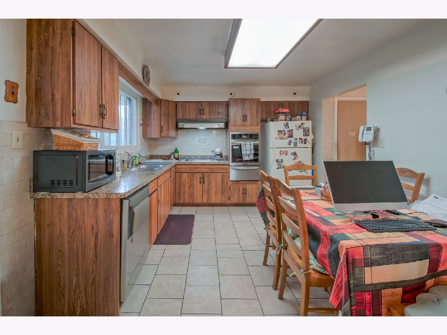
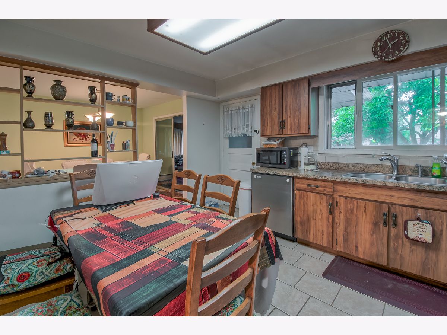
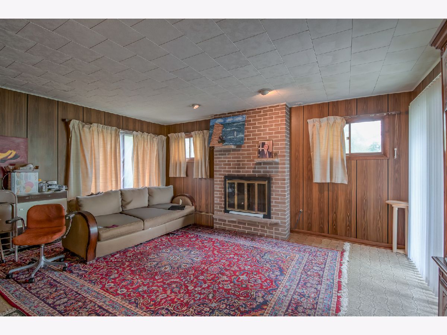
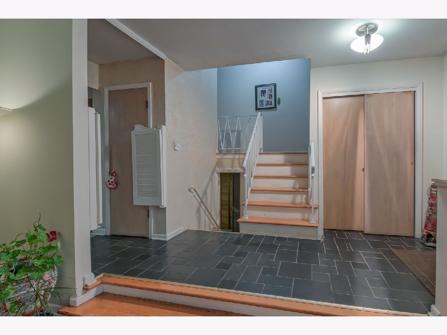
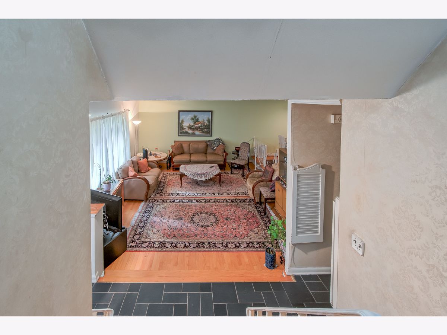
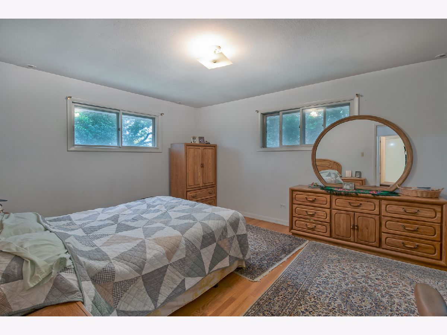
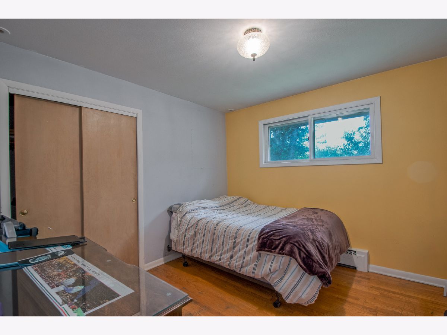
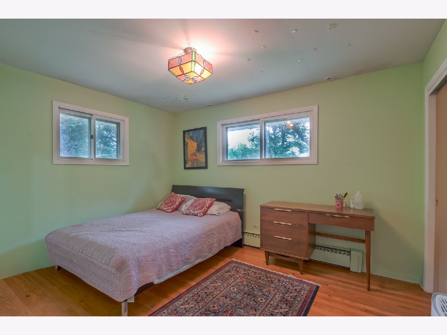
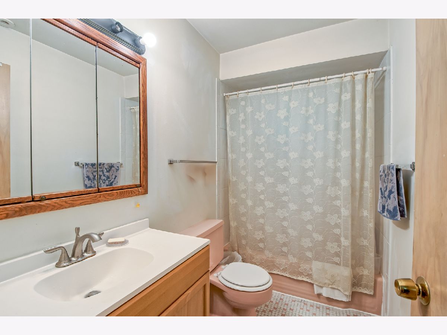
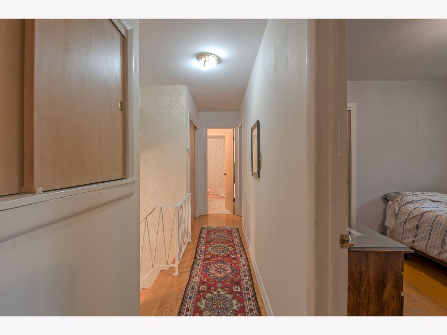
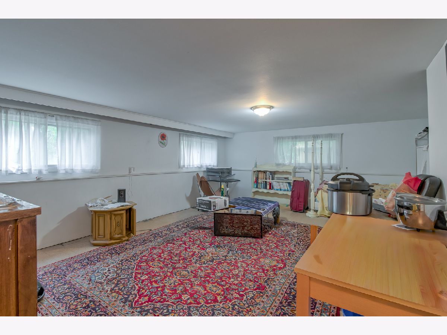
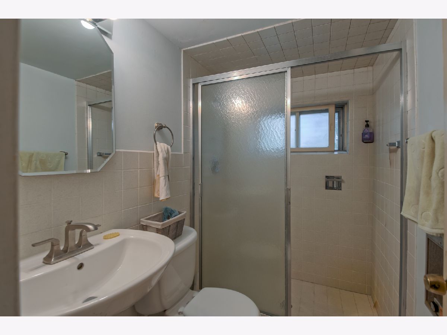
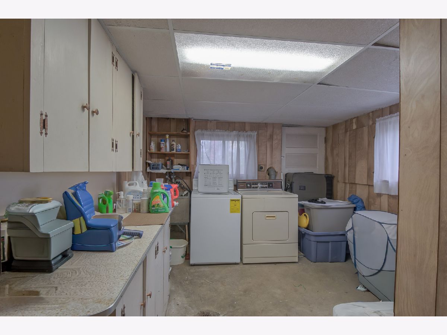
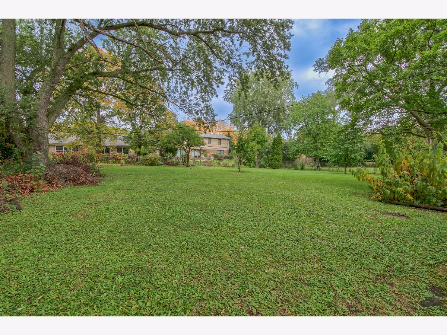
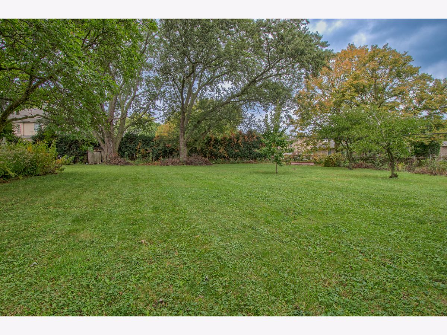
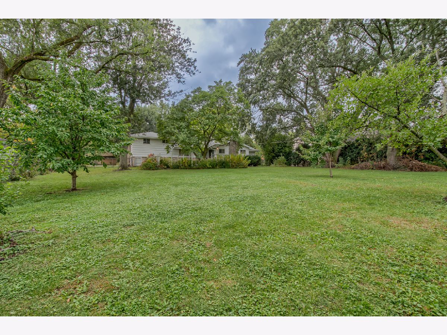
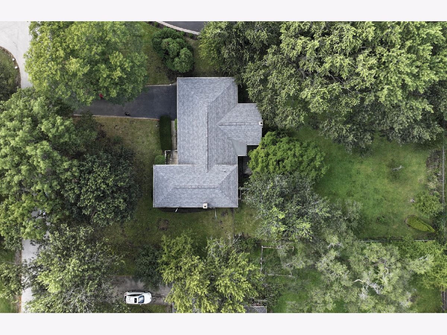
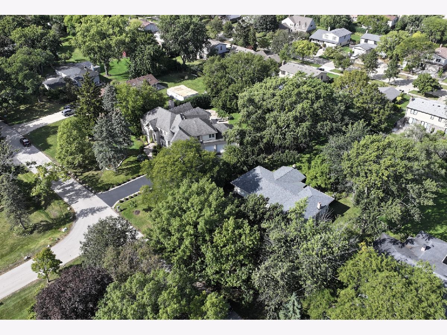
Room Specifics
Total Bedrooms: 4
Bedrooms Above Ground: 3
Bedrooms Below Ground: 1
Dimensions: —
Floor Type: —
Dimensions: —
Floor Type: —
Dimensions: —
Floor Type: —
Full Bathrooms: 2
Bathroom Amenities: —
Bathroom in Basement: 1
Rooms: —
Basement Description: —
Other Specifics
| 2 | |
| — | |
| — | |
| — | |
| — | |
| 111x193x109x193 | |
| — | |
| — | |
| — | |
| — | |
| Not in DB | |
| — | |
| — | |
| — | |
| — |
Tax History
| Year | Property Taxes |
|---|---|
| 2025 | $9,434 |
Contact Agent
Nearby Similar Homes
Nearby Sold Comparables
Contact Agent
Listing Provided By
Waclaw Smolen

