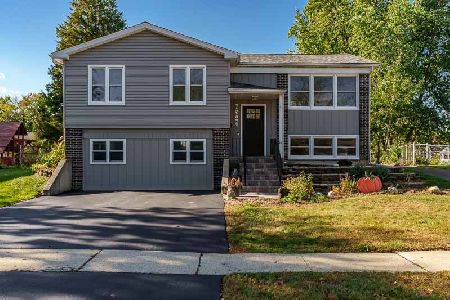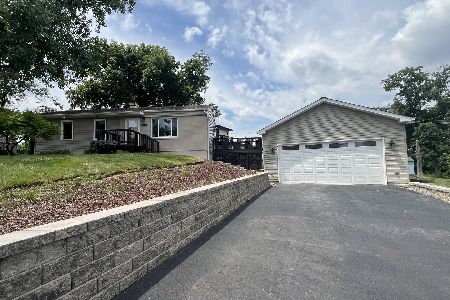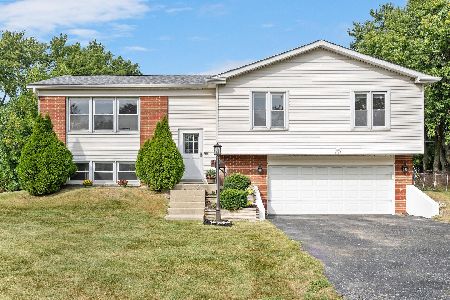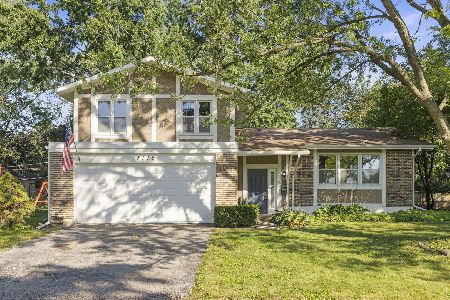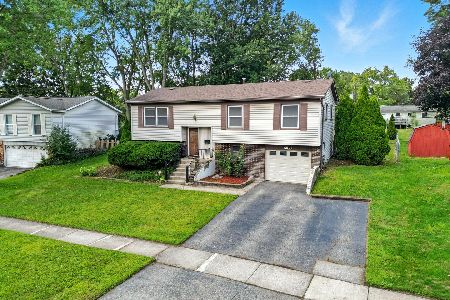3011 Scenicwood Lane, Woodridge, Illinois 60517
$455,000
|
For Sale
|
|
| Status: | New |
| Sqft: | 2,075 |
| Cost/Sqft: | $219 |
| Beds: | 3 |
| Baths: | 3 |
| Year Built: | 1968 |
| Property Taxes: | $8,537 |
| Days On Market: | 1 |
| Lot Size: | 0,00 |
Description
Move-in ready and filled with natural light, this charming home combines comfort, character, and convenience. The main level features gleaming hardwood floors and a welcoming living room with a cozy fireplace-perfect for relaxing or entertaining. The kitchen showcases white cabinetry, stainless steel appliances, a built-in bench with storage, and a bright dining nook overlooking the backyard. Enjoy seamless indoor-outdoor living with a spacious multi-level deck ideal for gatherings. The lower level offers a large family room with luxury vinyl flooring, a second fireplace, custom built-ins, a full bath, laundry and sliding doors to the deck and backyard. Upstairs, the primary bedroom includes a private bath, while two additional bedrooms feature beautiful hardwood floors. Recent updates include a NEW furnace (2024) and all NEW Andersen energy-efficient windows (2024). A backyard shed provides additional storage. Conveniently located near top-rated schools, parks, shopping, dining, and I-355, this home offers the best of Woodridge living.
Property Specifics
| Single Family | |
| — | |
| — | |
| 1968 | |
| — | |
| — | |
| No | |
| — |
| — | |
| — | |
| 0 / Not Applicable | |
| — | |
| — | |
| — | |
| 12512554 | |
| 0835203004 |
Nearby Schools
| NAME: | DISTRICT: | DISTANCE: | |
|---|---|---|---|
|
Grade School
John L Sipley Elementary School |
68 | — | |
|
Middle School
Thomas Jefferson Junior High Sch |
68 | Not in DB | |
|
High School
South High School |
99 | Not in DB | |
Property History
| DATE: | EVENT: | PRICE: | SOURCE: |
|---|---|---|---|
| 24 Sep, 2018 | Sold | $297,900 | MRED MLS |
| 29 Jul, 2018 | Under contract | $299,900 | MRED MLS |
| 22 Jul, 2018 | Listed for sale | $299,900 | MRED MLS |
| 1 Jun, 2022 | Sold | $385,000 | MRED MLS |
| 25 Apr, 2022 | Under contract | $379,600 | MRED MLS |
| 15 Apr, 2022 | Listed for sale | $379,600 | MRED MLS |
| 23 Jun, 2023 | Sold | $415,000 | MRED MLS |
| 10 May, 2023 | Under contract | $390,000 | MRED MLS |
| 2 May, 2023 | Listed for sale | $390,000 | MRED MLS |
| 6 Nov, 2025 | Listed for sale | $455,000 | MRED MLS |
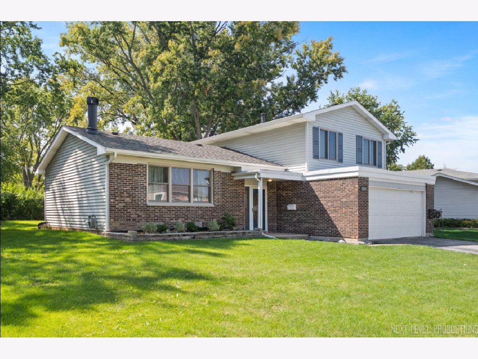
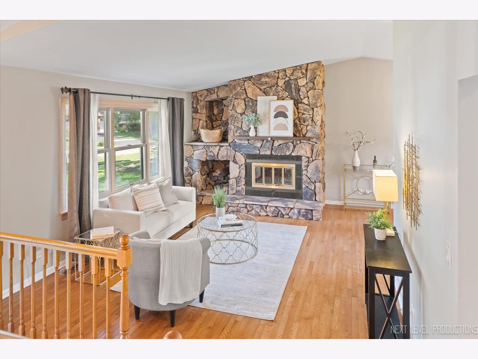
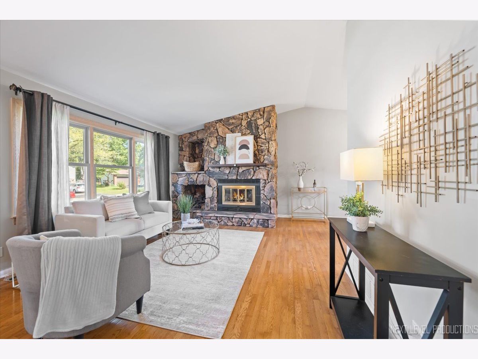
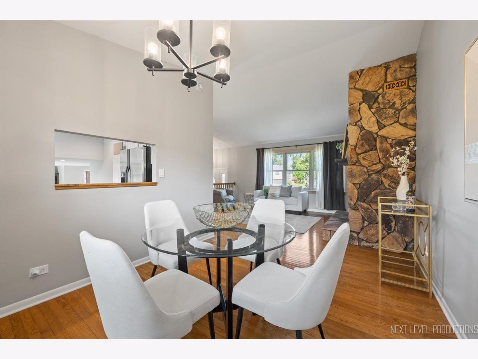
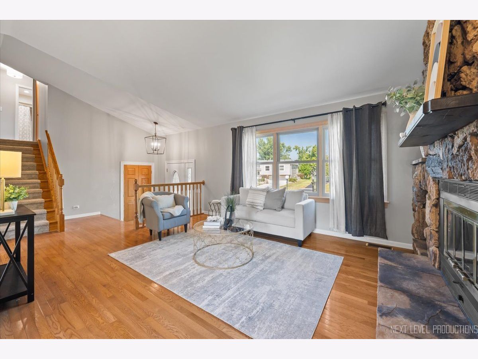
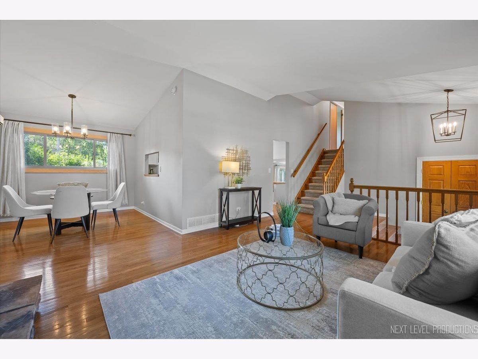
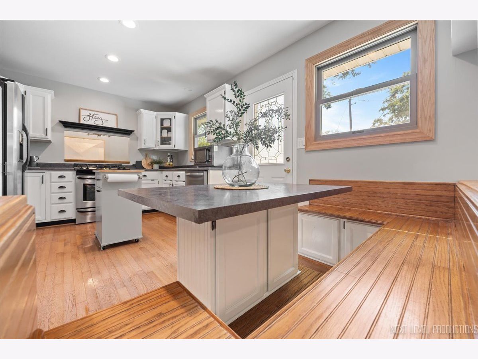
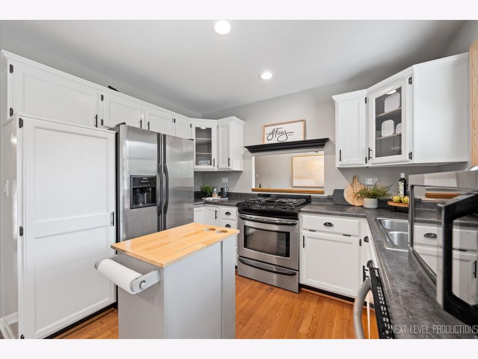
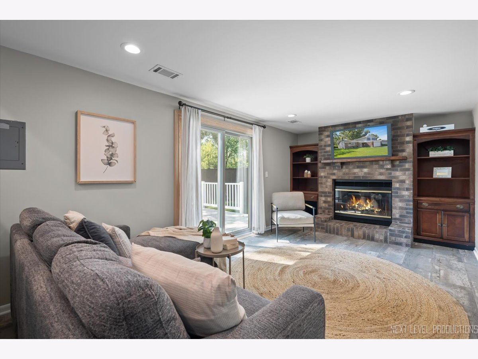
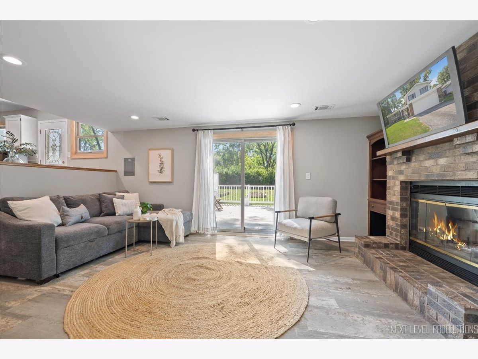
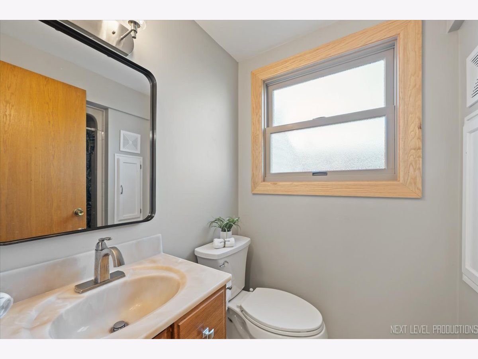
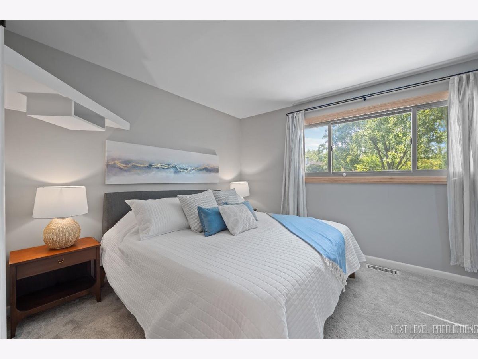
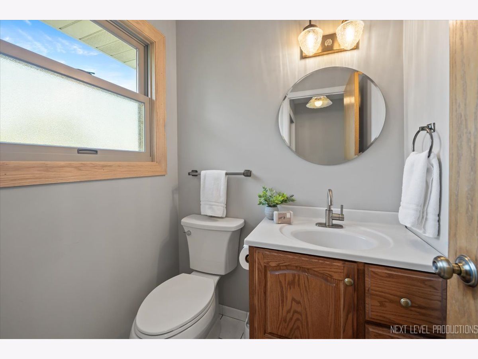
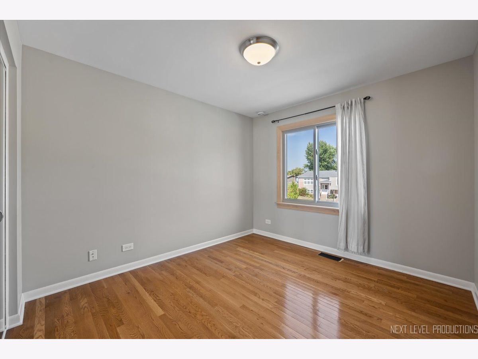
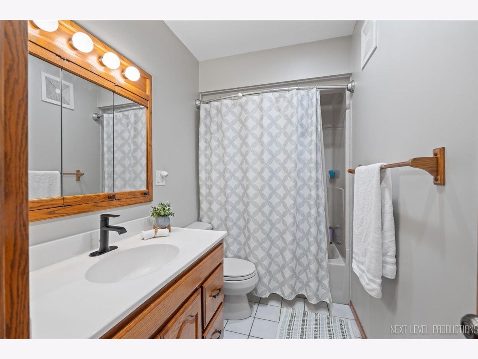
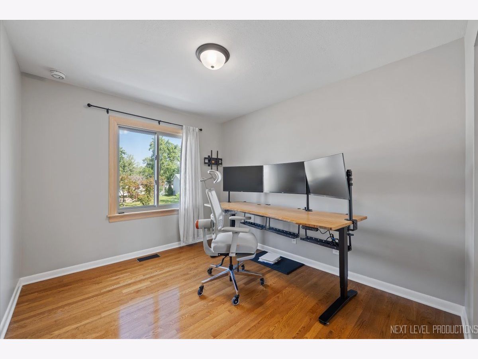
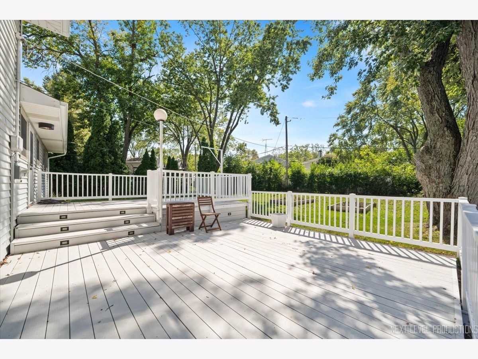
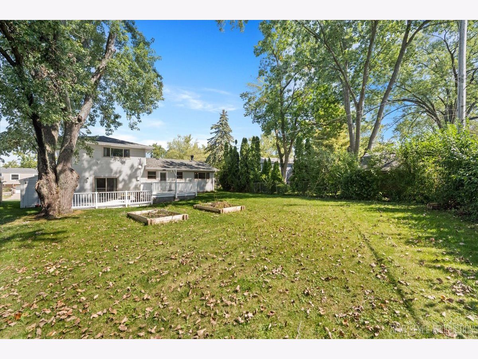
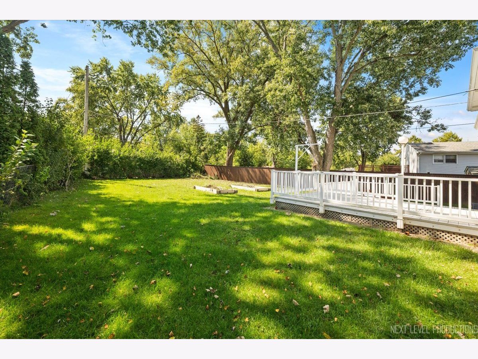
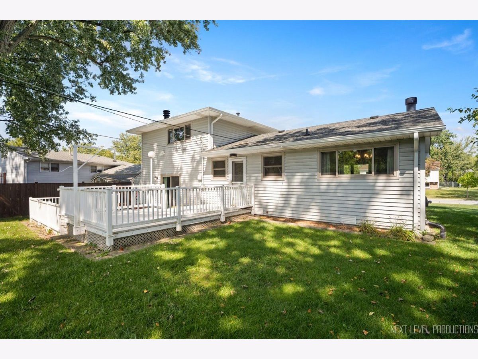
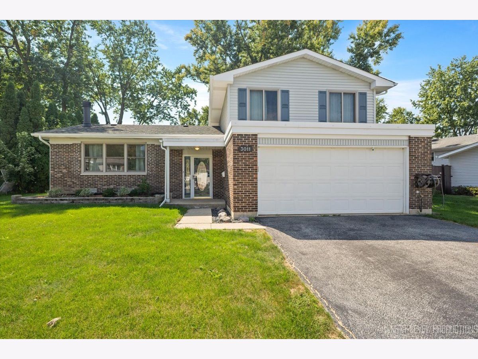
Room Specifics
Total Bedrooms: 3
Bedrooms Above Ground: 3
Bedrooms Below Ground: 0
Dimensions: —
Floor Type: —
Dimensions: —
Floor Type: —
Full Bathrooms: 3
Bathroom Amenities: —
Bathroom in Basement: 0
Rooms: —
Basement Description: —
Other Specifics
| 2 | |
| — | |
| — | |
| — | |
| — | |
| 75 x 135 | |
| — | |
| — | |
| — | |
| — | |
| Not in DB | |
| — | |
| — | |
| — | |
| — |
Tax History
| Year | Property Taxes |
|---|---|
| 2018 | $5,730 |
| 2022 | $7,297 |
| 2023 | $7,407 |
| 2025 | $8,537 |
Contact Agent
Nearby Similar Homes
Nearby Sold Comparables
Contact Agent
Listing Provided By
john greene, Realtor


