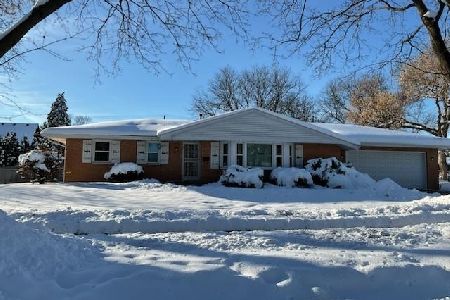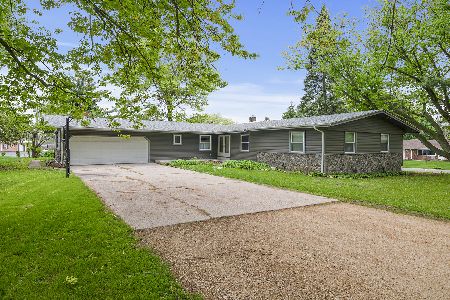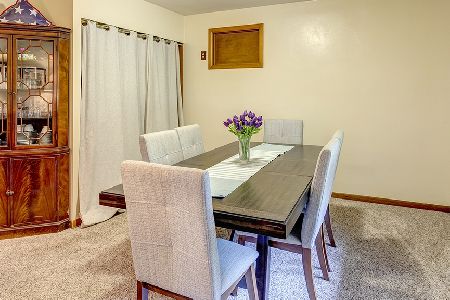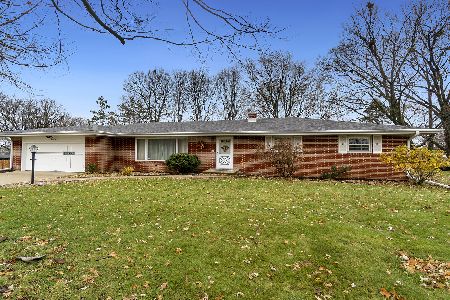3068 City View Drive, Rockford, Illinois 61101
$229,990
|
For Sale
|
|
| Status: | Active |
| Sqft: | 1,855 |
| Cost/Sqft: | $124 |
| Beds: | 4 |
| Baths: | 3 |
| Year Built: | 1970 |
| Property Taxes: | $3,773 |
| Days On Market: | 55 |
| Lot Size: | 0,34 |
Description
Rockford exposed ranch home with lots of space! Kitchen features stainless-steel appliances and flows nicely into Family Room and Dining Room! Family Room has sliders out to back deck. Spacious Living Room with wood floors! Main level Master/Primary Suite with wood floors and privatWelcome to this spacious walk-out ranch offering over 3,200 sq ft of finished living space on a peaceful corner lot. The main level features hardwood floors, a bright living room, updated kitchen with stainless-steel appliances, and a dining area with backyard views. The primary suite includes a double vanity, soaking tub, and walk-in shower. Two additional bedrooms and a full bath complete the main level. The finished walk-out lower level adds outstanding versatility with a second kitchen, large rec room, full bath, 4th bedroom, and flex room-perfect for guests, extended family, or an in-law setup. Major updates include roof, siding, and AC (2021), plus newer windows, furnace, and water heater (2019). Home sold As-Is, priced to reflect light cosmetic updates. Showings begin Monday.
Property Specifics
| Single Family | |
| — | |
| — | |
| 1970 | |
| — | |
| — | |
| No | |
| 0.34 |
| Winnebago | |
| — | |
| 0 / Not Applicable | |
| — | |
| — | |
| — | |
| 12523170 | |
| 1103427001 |
Nearby Schools
| NAME: | DISTRICT: | DISTANCE: | |
|---|---|---|---|
|
Grade School
Conklin Elementary School |
205 | — | |
|
Middle School
West Middle School |
205 | Not in DB | |
|
High School
Auburn High School |
205 | Not in DB | |
Property History
| DATE: | EVENT: | PRICE: | SOURCE: |
|---|---|---|---|
| 3 Aug, 2022 | Sold | $177,000 | MRED MLS |
| 1 Jun, 2022 | Under contract | $165,000 | MRED MLS |
| 19 May, 2022 | Listed for sale | $165,000 | MRED MLS |
| — | Last price change | $279,000 | MRED MLS |
| 24 Nov, 2025 | Listed for sale | $279,000 | MRED MLS |
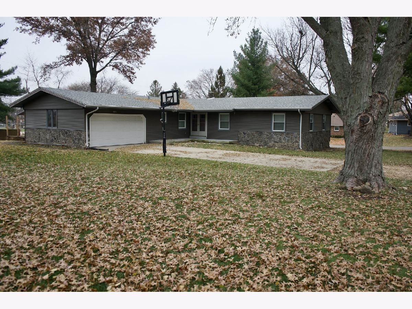
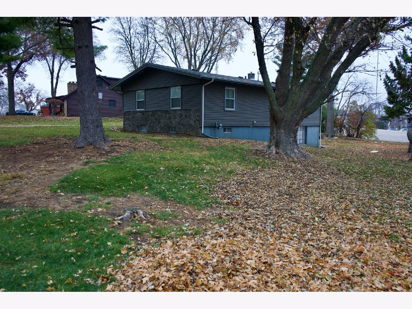
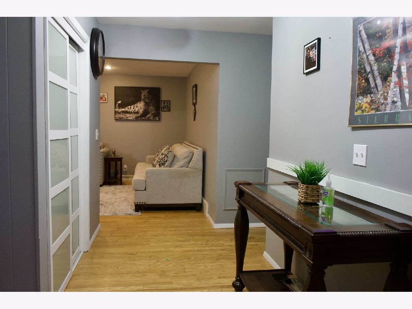
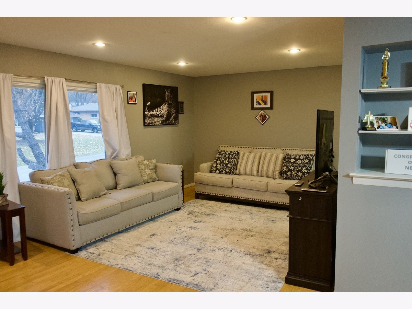
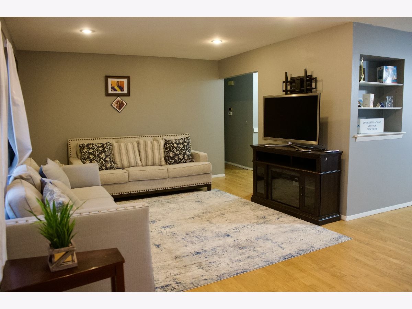
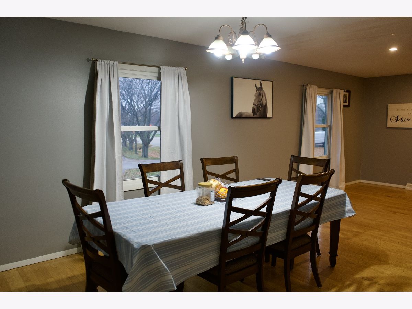
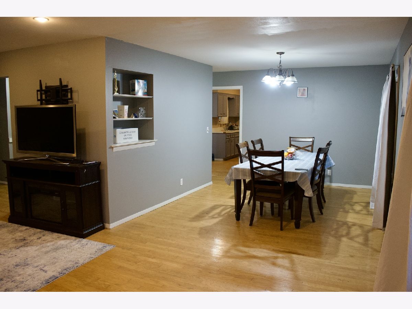
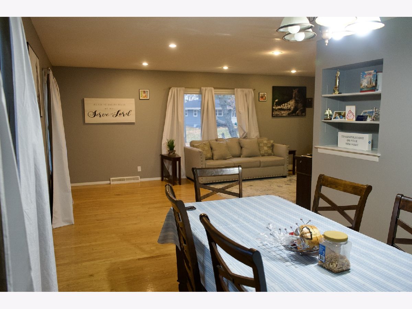
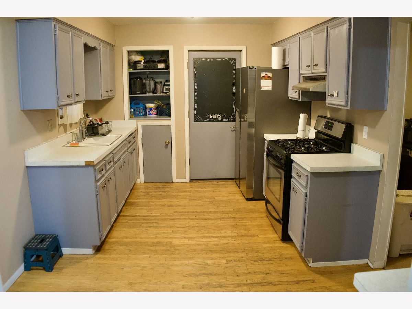
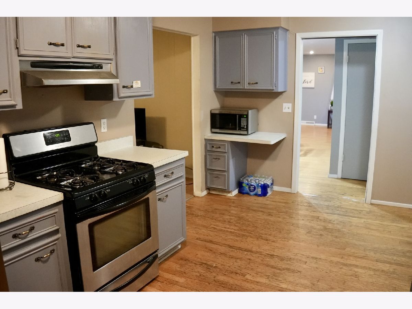
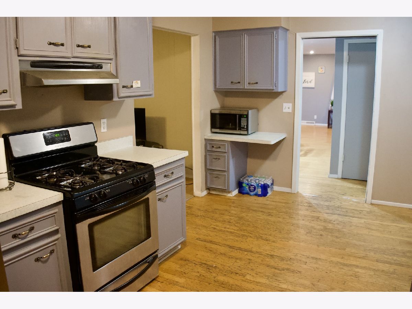
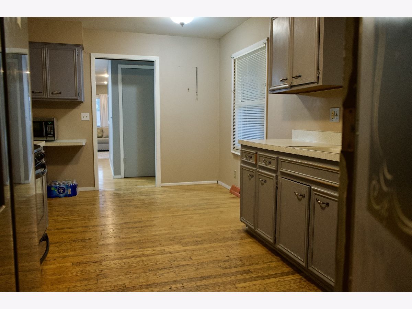
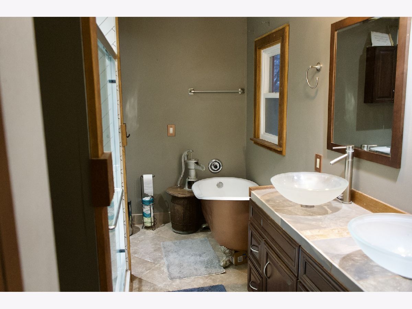
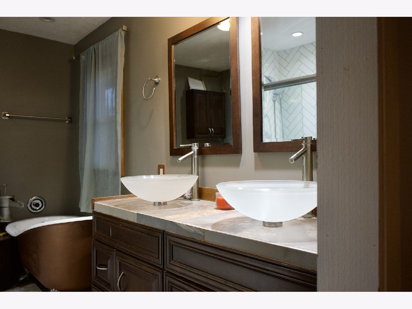
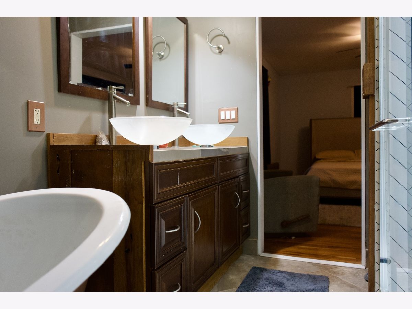
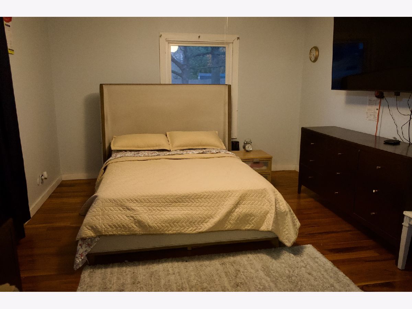


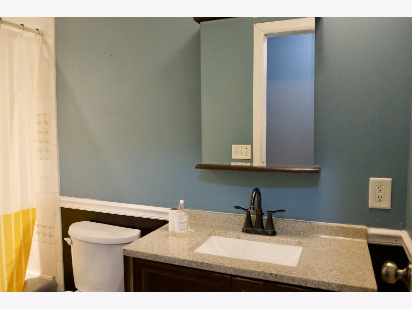
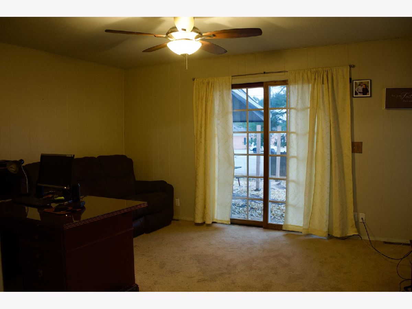
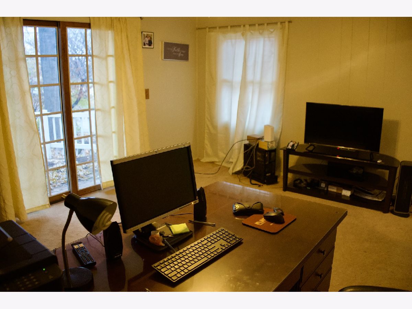
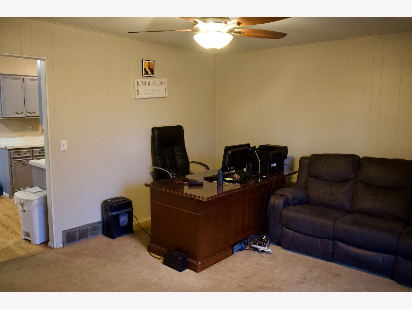
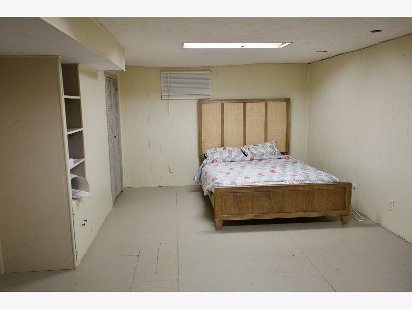
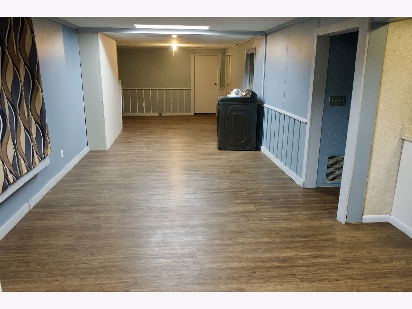
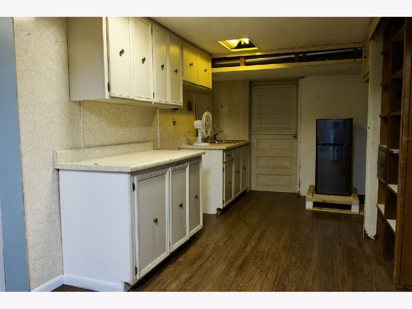
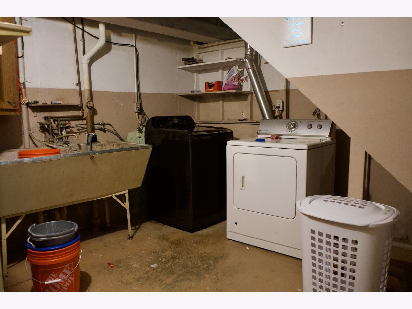
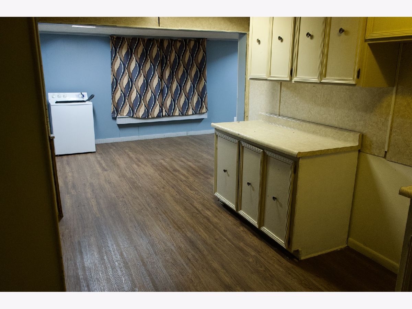
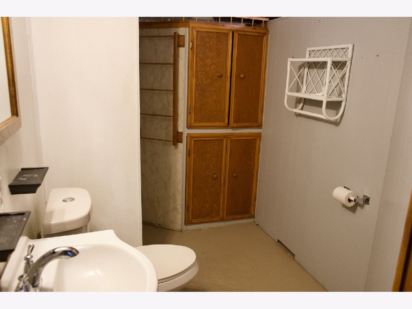
Room Specifics
Total Bedrooms: 4
Bedrooms Above Ground: 4
Bedrooms Below Ground: 0
Dimensions: —
Floor Type: —
Dimensions: —
Floor Type: —
Dimensions: —
Floor Type: —
Full Bathrooms: 3
Bathroom Amenities: Separate Shower,Soaking Tub
Bathroom in Basement: 1
Rooms: —
Basement Description: —
Other Specifics
| 2 | |
| — | |
| — | |
| — | |
| — | |
| 129 X 140 X 100 X 120 | |
| — | |
| — | |
| — | |
| — | |
| Not in DB | |
| — | |
| — | |
| — | |
| — |
Tax History
| Year | Property Taxes |
|---|---|
| 2022 | $3,773 |
Contact Agent
Nearby Sold Comparables
Contact Agent
Listing Provided By
Jide Realty

