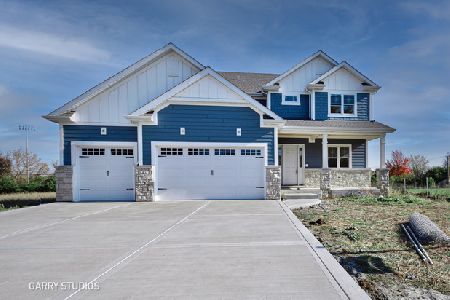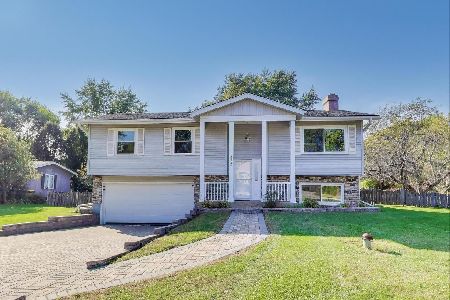30W010 Smith Road, West Chicago, Illinois 60185
$1,390,000
|
For Sale
|
|
| Status: | Active |
| Sqft: | 8,000 |
| Cost/Sqft: | $174 |
| Beds: | 5 |
| Baths: | 6 |
| Year Built: | 1987 |
| Property Taxes: | $25,626 |
| Days On Market: | 215 |
| Lot Size: | 6,00 |
Description
WAYNE TOWNSHIP unincorporated WEST CHICAGO. Welcome to your vacation-inspired luxury home BUILDERS CUSTOM-BUILT ranch estate sitting on 6 acres, with your own PRIVATE lake! Lake is spring-fed and stocked with Largemouth Bass! The home is a CALIFORNIA/COLORADO Contemporary with 5 Bedrooms and 5.1 Baths. Enter the property on your CIRCULAR PAVING BRICK DRIVEWAY! Easy access in and out! Oversized 4 car Garage Side Load with added parking area for a DOZEN car. Garage has heat & AC for Car Collector/Enthusiast! Double door entry to a 20x20 foyer. with vaulted Beam Ceiling that has a huge LOFT above that host a stone fireplace, perfect for a TV room or Billiards! Great room is perfect for Entertaining or Family parties, with a OPEN CONCEPT. The Kitchen is a chef's dream, Granite Counters, Huge Island, SUB ZERO frig, VIKING Professional Cooktop & Range, Built in Double Oven. It all overlooks your deck and BRICK PATIO that surrounds your inground pool. Great views of your PRIVATE SPRING-FED LAKE. Home features 2 Master Suites, one with FIREPLACE AND Balcony. Two of the Bedrooms share a Jack & Jill Bath with separate power rooms. All have Walk-In closets! There is both a THREE SEASON & Tropical HOTTUB Room, Surrounded by live plants all year round. The Lower level features a WORKOUT Room, and a KOHLER Enviromental Habitat with Steam, wind, rain or Sauna room with separate shower area. The home is a YEAR-ROUND VACATION Resort!! 7800 sq ft of Living space. ALL DATES APPROX: Roof 4-5 years young, Heating & AC systems, 3-4 years young. Original Owner (Builders Home) CURRENT APPRAISAL ON FILE
Property Specifics
| Single Family | |
| — | |
| — | |
| 1987 | |
| — | |
| CONTEMPORARY MULTI- LEVEL | |
| Yes | |
| 6 |
| — | |
| — | |
| — / Not Applicable | |
| — | |
| — | |
| — | |
| 12361022 | |
| 0121201028 |
Nearby Schools
| NAME: | DISTRICT: | DISTANCE: | |
|---|---|---|---|
|
Grade School
Hawk Hollow Elementary School |
46 | — | |
|
Middle School
East View Middle School |
46 | Not in DB | |
|
High School
Bartlett High School |
46 | Not in DB | |
Property History
| DATE: | EVENT: | PRICE: | SOURCE: |
|---|---|---|---|
| 9 May, 2025 | Listed for sale | $1,390,000 | MRED MLS |
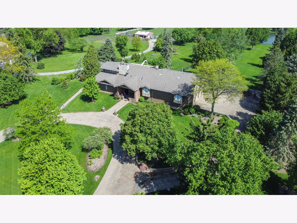
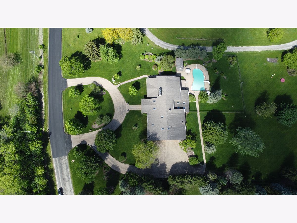
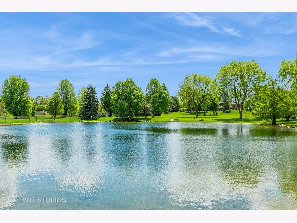
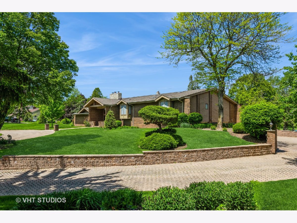
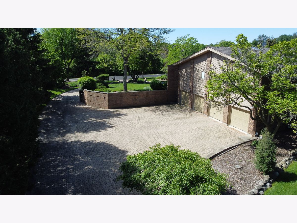
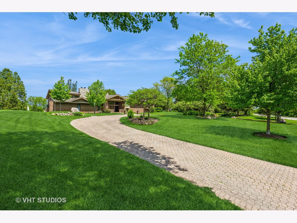
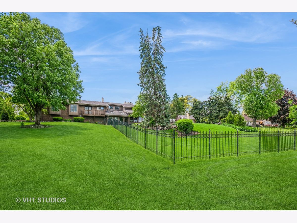
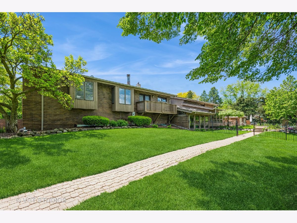
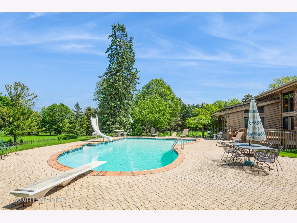
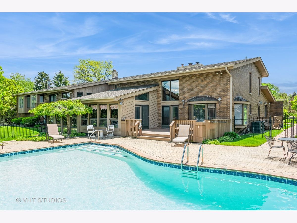
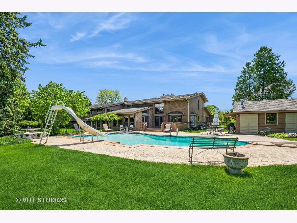
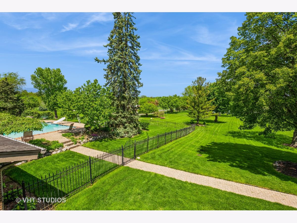
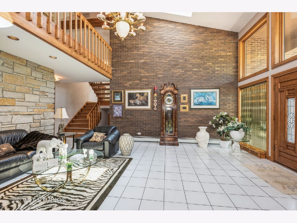
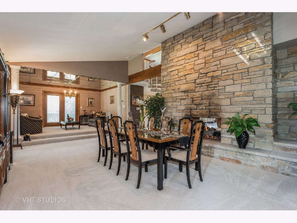
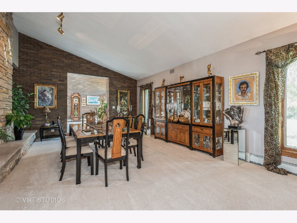
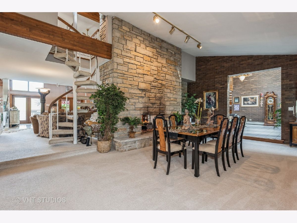
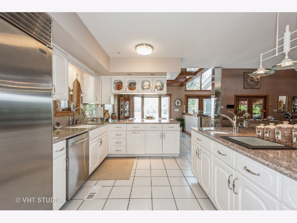
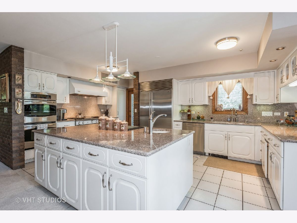
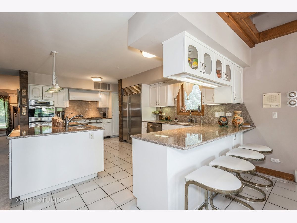
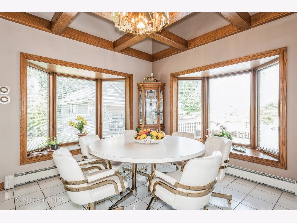
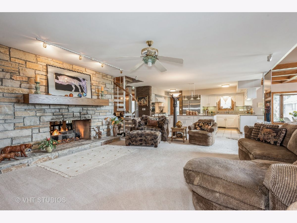
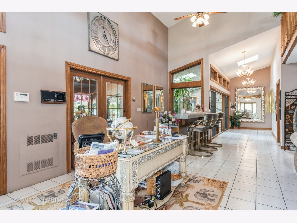
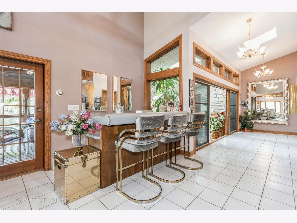
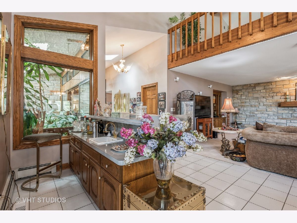
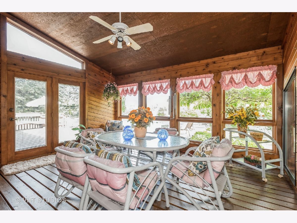
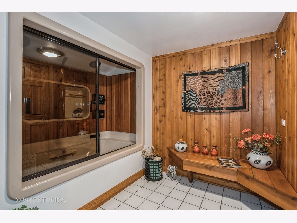
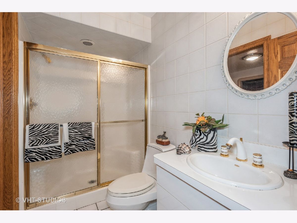
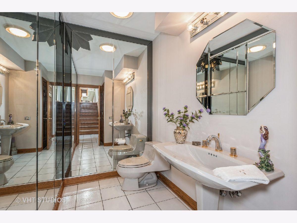
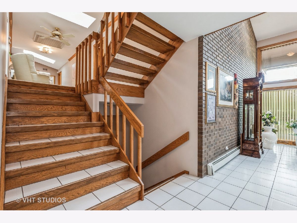
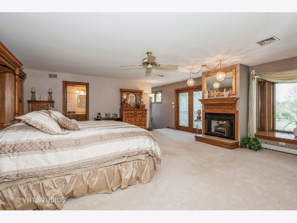
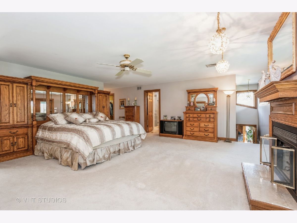
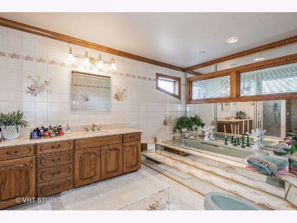
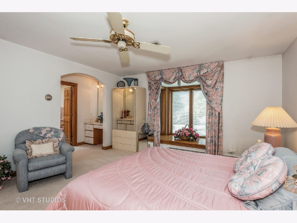
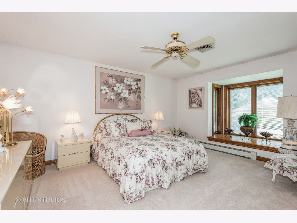
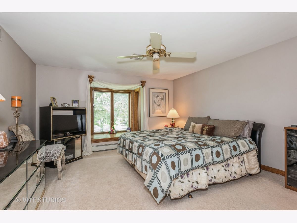
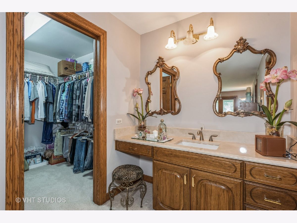
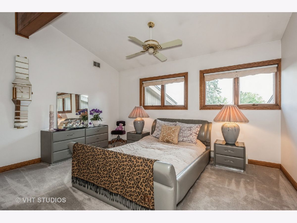
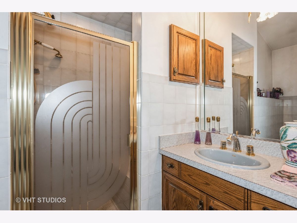
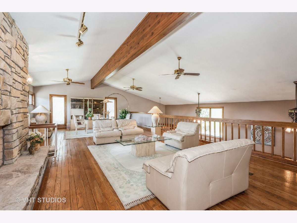
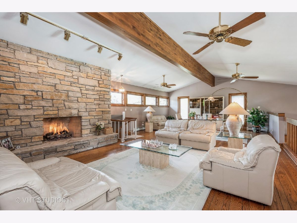
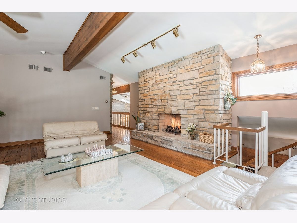
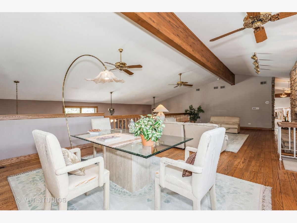
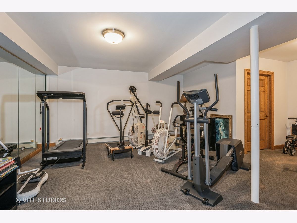
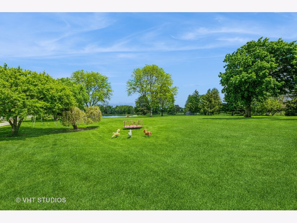
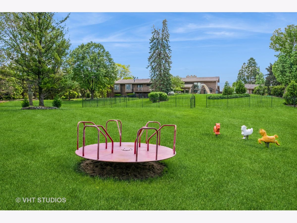
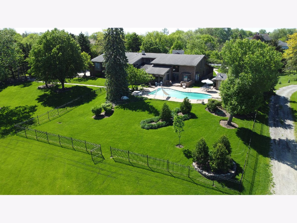
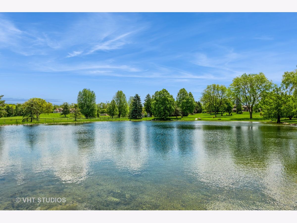
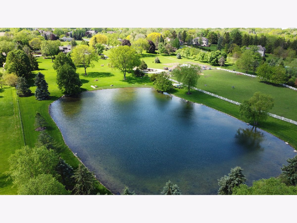
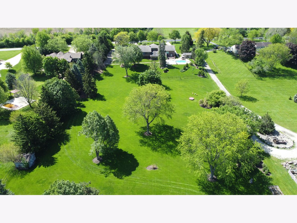
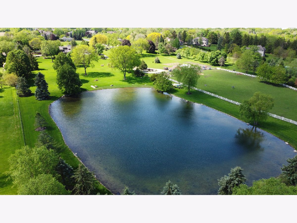
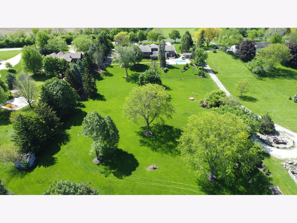
Room Specifics
Total Bedrooms: 5
Bedrooms Above Ground: 5
Bedrooms Below Ground: 0
Dimensions: —
Floor Type: —
Dimensions: —
Floor Type: —
Dimensions: —
Floor Type: —
Dimensions: —
Floor Type: —
Full Bathrooms: 6
Bathroom Amenities: Whirlpool,Separate Shower,Double Sink,Bidet,Garden Tub,Full Body Spray Shower,Double Shower
Bathroom in Basement: 0
Rooms: —
Basement Description: —
Other Specifics
| 4 | |
| — | |
| — | |
| — | |
| — | |
| 268X990X260X963 | |
| Unfinished | |
| — | |
| — | |
| — | |
| Not in DB | |
| — | |
| — | |
| — | |
| — |
Tax History
| Year | Property Taxes |
|---|---|
| 2025 | $25,626 |
Contact Agent
Nearby Similar Homes
Nearby Sold Comparables
Contact Agent
Listing Provided By
Baird & Warner

