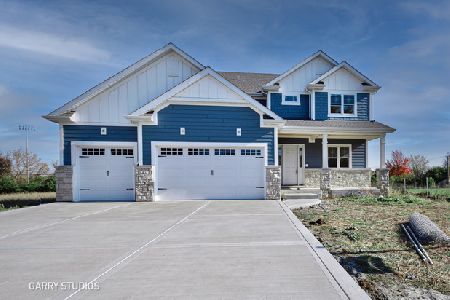4N287 Doral Drive, West Chicago, Illinois 60185
$406,500
|
Sold
|
|
| Status: | Closed |
| Sqft: | 3,244 |
| Cost/Sqft: | $133 |
| Beds: | 4 |
| Baths: | 4 |
| Year Built: | 1989 |
| Property Taxes: | $11,775 |
| Days On Market: | 3665 |
| Lot Size: | 1,04 |
Description
Private,tranquil and serene is the setting for this lovely sprawling ranch home. A view from almost every room. Beautifully landscaped acre+ lot with stone patio and walkways. Open space on north side of home.Impressive curb appeal. Quality stone+cedar construction. Entry foyer and living room feature architectural columns. Hardwood floors in Foyer. Living room has vaulted ceiling and fireplace. Formal dining room with hardwood floors and tray ceiling. Spacious kitchen has hardwood floors, lots of cabinets, granite counters, breakfast bar and table space. Family room adjacent to kitchen has tray ceiling, hardwood floors, floor to ceiling masonry fireplace and sliding doors to patio and yard. 2 master bedroom suites. Larger master suite features vaulted ceiling and walk in closet. Master bath has dual sinks, whirlpool tub, separate shower and skylight. Office has french doors. Huge basement ready to finish. Newer roof, furnace and central air. Water treatment system. Heated garage.
Property Specifics
| Single Family | |
| — | |
| Ranch | |
| 1989 | |
| Partial | |
| — | |
| No | |
| 1.04 |
| Du Page | |
| St Andrews Estates | |
| 250 / Annual | |
| Other | |
| Private Well | |
| Septic-Private | |
| 09115871 | |
| 0121409002 |
Nearby Schools
| NAME: | DISTRICT: | DISTANCE: | |
|---|---|---|---|
|
Grade School
Hawk Hollow Elementary School |
46 | — | |
|
Middle School
East View Middle School |
46 | Not in DB | |
|
High School
Bartlett High School |
46 | Not in DB | |
Property History
| DATE: | EVENT: | PRICE: | SOURCE: |
|---|---|---|---|
| 19 Apr, 2016 | Sold | $406,500 | MRED MLS |
| 20 Mar, 2016 | Under contract | $429,900 | MRED MLS |
| — | Last price change | $439,900 | MRED MLS |
| 13 Jan, 2016 | Listed for sale | $439,900 | MRED MLS |
Room Specifics
Total Bedrooms: 4
Bedrooms Above Ground: 4
Bedrooms Below Ground: 0
Dimensions: —
Floor Type: Carpet
Dimensions: —
Floor Type: Carpet
Dimensions: —
Floor Type: Carpet
Full Bathrooms: 4
Bathroom Amenities: Whirlpool,Separate Shower,Double Sink
Bathroom in Basement: 0
Rooms: Foyer,Office
Basement Description: Unfinished
Other Specifics
| 2 | |
| Concrete Perimeter | |
| Asphalt | |
| Patio, Storms/Screens | |
| — | |
| 303X153X293X153 | |
| — | |
| Full | |
| Vaulted/Cathedral Ceilings, Skylight(s), Hardwood Floors, First Floor Bedroom, First Floor Laundry, First Floor Full Bath | |
| Double Oven, Dishwasher, Refrigerator, Washer, Dryer | |
| Not in DB | |
| — | |
| — | |
| — | |
| Gas Log |
Tax History
| Year | Property Taxes |
|---|---|
| 2016 | $11,775 |
Contact Agent
Nearby Similar Homes
Nearby Sold Comparables
Contact Agent
Listing Provided By
Baird & Warner






