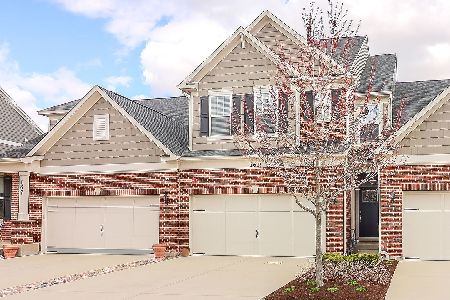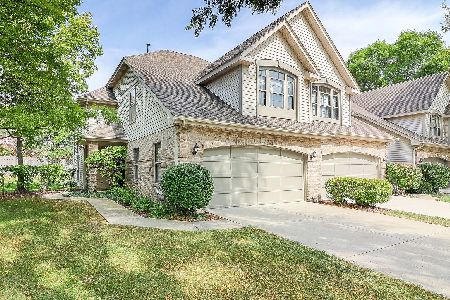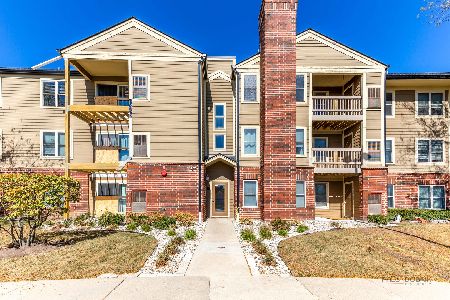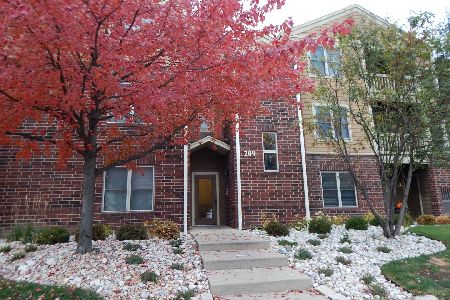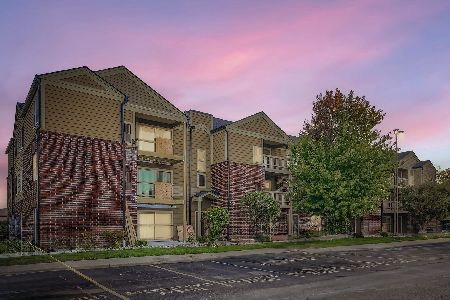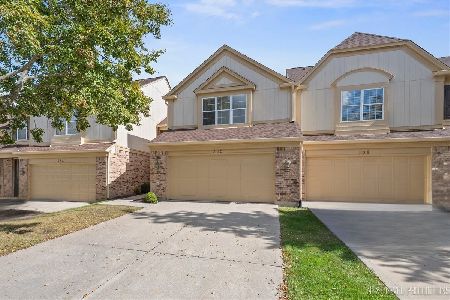313 Collin Circle, Bloomingdale, Illinois 60108
$375,000
|
For Sale
|
|
| Status: | Contingent |
| Sqft: | 1,668 |
| Cost/Sqft: | $225 |
| Beds: | 2 |
| Baths: | 3 |
| Year Built: | 1993 |
| Property Taxes: | $7,620 |
| Days On Market: | 24 |
| Lot Size: | 0,00 |
Description
This stunning 2-story townhome combines modern updates with inviting living spaces, starting with a beautifully remodeled kitchen in 2022 featuring sleek white cabinets, stainless steel appliances, quartz countertops, and a center island. Enjoy gatherings in the separate dining room or relax in the dramatic 2-story living room, where soaring ceilings, expansive windows with shade glazing (2014), two bright skylights (2012), and a cozy fireplace fill the space with warmth and natural light, while a door leads directly to the new composite deck added in 2023 for effortless indoor-outdoor living. The first-floor primary suite offers French doors, a walk-in closet plus two additional closets, and a spa-like bath with a whirlpool tub, a separate shower, double sinks, a new granite counter, and a comfort-height toilet. A half bath with a granite counter and a comfort-height toilet, along with a convenient laundry/mudroom leading to the 2-car garage, complete the main level. Upstairs, a spacious loft overlooks the living room, perfect for a home office or lounge, alongside a second bedroom with walk-in closet and a full bath. Thoughtful updates include a sump pump with battery backup (2023), HVAC system (2021), and roof and skylights both in 2012, making this home truly move-in ready. Residents of the Bloomfield Club enjoy resort-style amenities including a clubhouse with indoor and outdoor pools, fitness center, sundeck, party room, and courts for tennis, pickleball, and basketball.
Property Specifics
| Condos/Townhomes | |
| 2 | |
| — | |
| 1993 | |
| — | |
| — | |
| No | |
| — |
| — | |
| — | |
| 365 / Monthly | |
| — | |
| — | |
| — | |
| 12481749 | |
| 0216301123 |
Nearby Schools
| NAME: | DISTRICT: | DISTANCE: | |
|---|---|---|---|
|
Grade School
Erickson Elementary School |
13 | — | |
|
Middle School
Westfield Middle School |
13 | Not in DB | |
|
High School
Lake Park High School |
108 | Not in DB | |
Property History
| DATE: | EVENT: | PRICE: | SOURCE: |
|---|---|---|---|
| 7 Oct, 2025 | Under contract | $375,000 | MRED MLS |
| 2 Oct, 2025 | Listed for sale | $375,000 | MRED MLS |
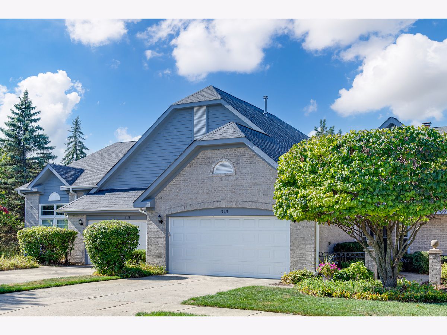
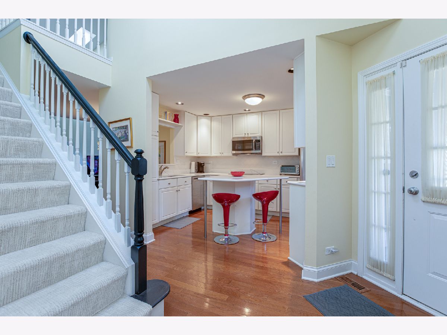
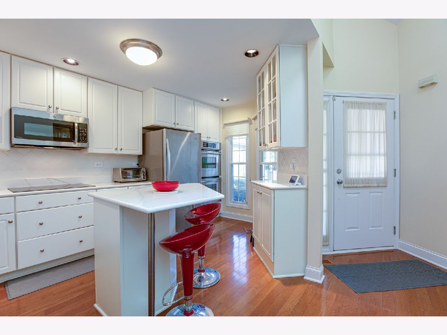
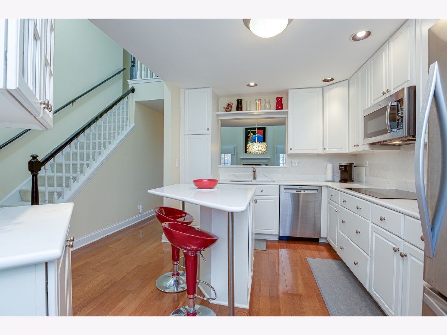
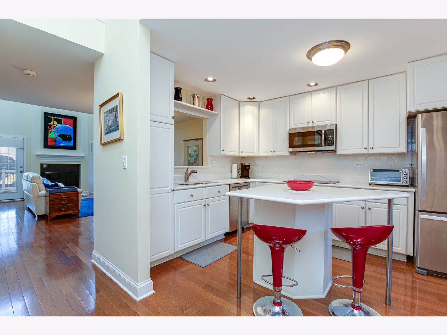
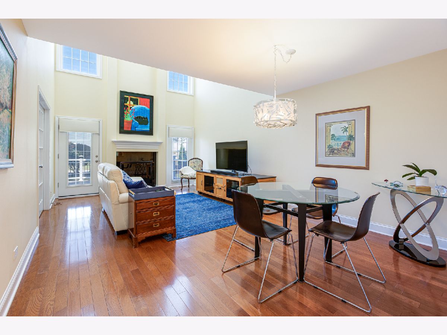
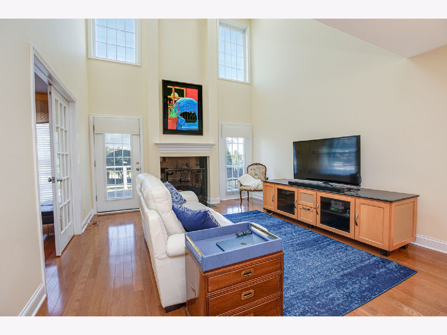
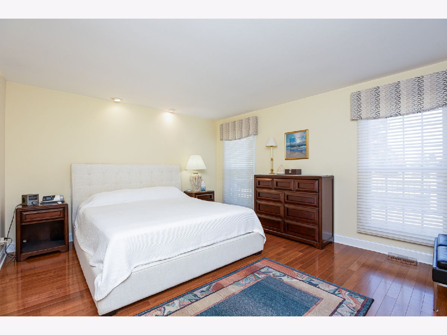
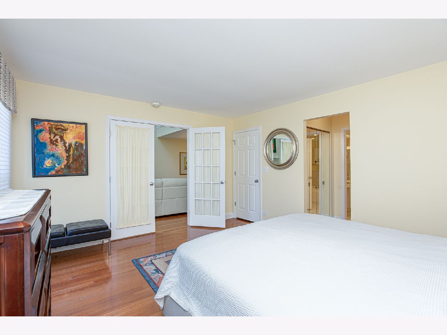
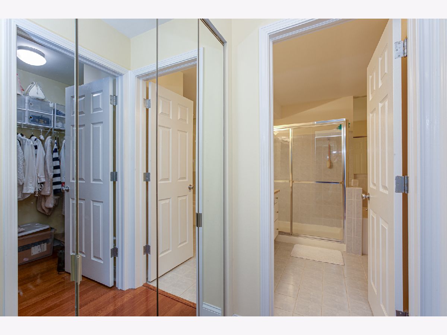
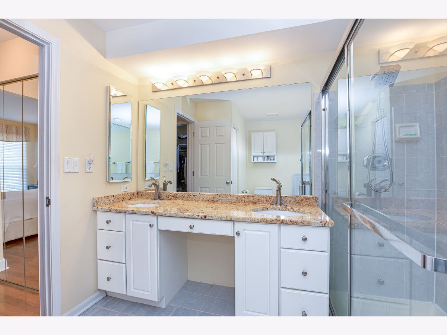
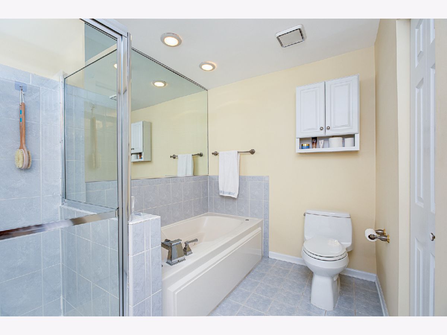
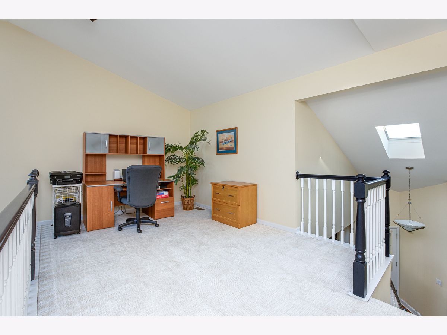
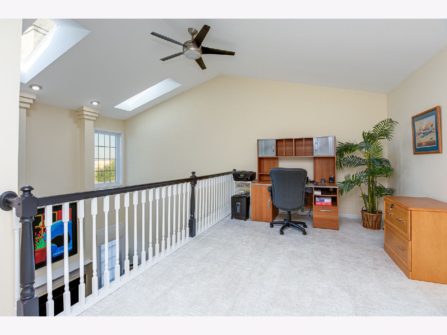
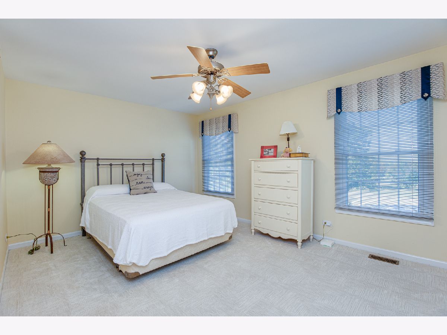
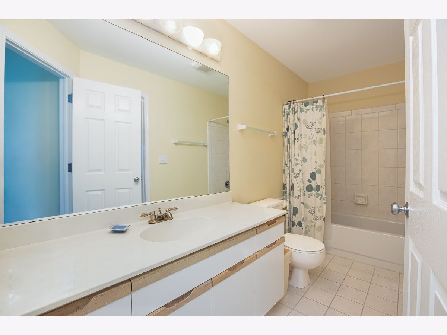
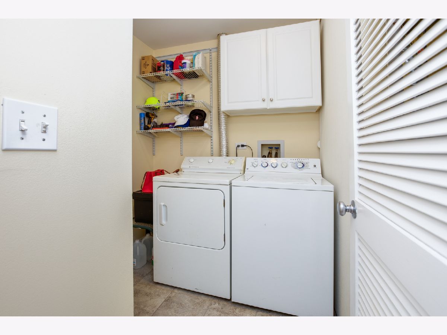
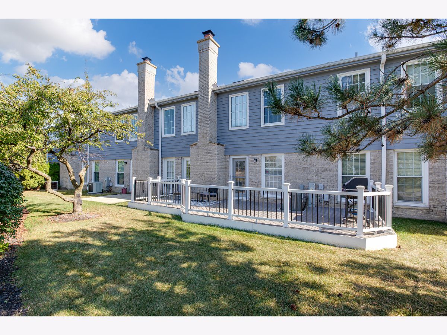
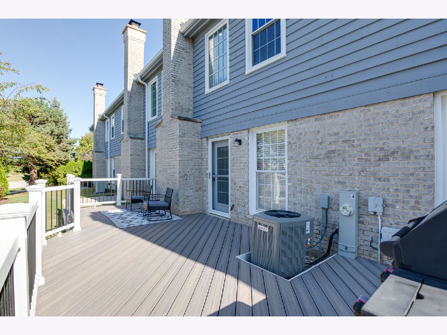
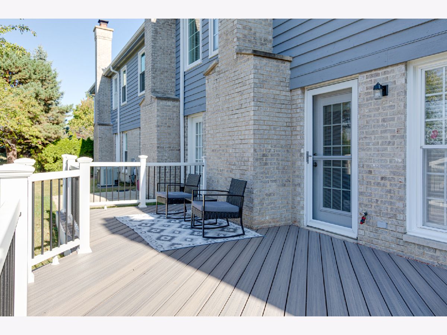
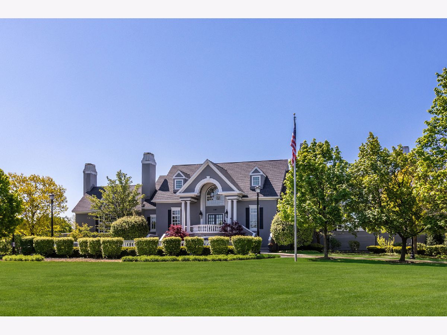
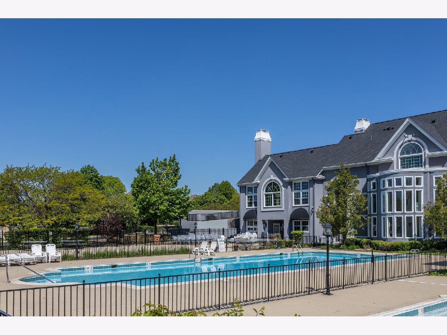
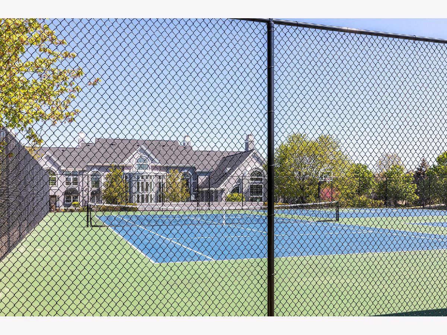
Room Specifics
Total Bedrooms: 2
Bedrooms Above Ground: 2
Bedrooms Below Ground: 0
Dimensions: —
Floor Type: —
Full Bathrooms: 3
Bathroom Amenities: —
Bathroom in Basement: —
Rooms: —
Basement Description: —
Other Specifics
| 2 | |
| — | |
| — | |
| — | |
| — | |
| 4792 | |
| — | |
| — | |
| — | |
| — | |
| Not in DB | |
| — | |
| — | |
| — | |
| — |
Tax History
| Year | Property Taxes |
|---|---|
| 2025 | $7,620 |
Contact Agent
Nearby Similar Homes
Nearby Sold Comparables
Contact Agent
Listing Provided By
RE/MAX Cornerstone

