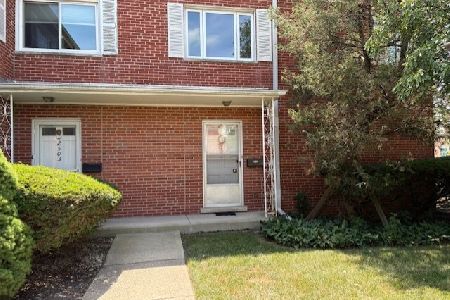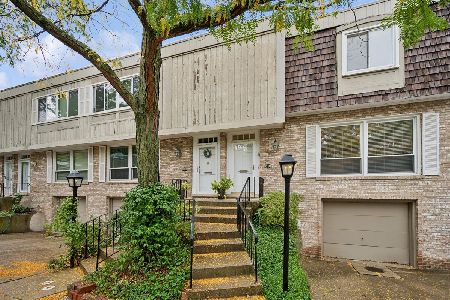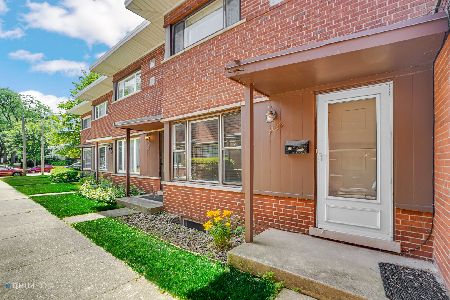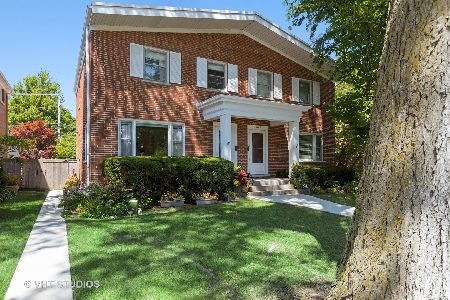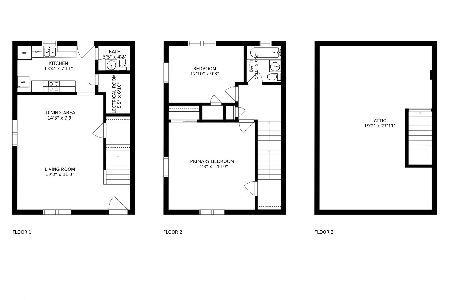3131 Central Street, Evanston, Illinois 60201
$475,000
|
For Sale
|
|
| Status: | New |
| Sqft: | 1,364 |
| Cost/Sqft: | $348 |
| Beds: | 3 |
| Baths: | 2 |
| Year Built: | 1963 |
| Property Taxes: | $7,428 |
| Days On Market: | 2 |
| Lot Size: | 0,00 |
Description
Welcome to 3131 Central Street, a beautifully maintained Evanston home that combines classic character with thoughtful modern updates. Featuring three bedrooms and one and a half baths, this residence offers warm and inviting living spaces perfect for today's lifestyle. Step inside to find beautiful white oak wood floors throughout, adding warmth and elegance to every room. The kitchen includes a brand-new oven (installed October 2025) and connects conveniently to an updated powder room, perfect for guests and everyday use. Upstairs, you'll find three comfortable bedrooms and a full bath. The finished basement provides valuable additional living space - perfect for a home gym, playroom, or media room and includes a washer and dryer for your convenience. Recent updates ensure peace of mind and low maintenance, including a new roof (2020) and a sump pump (2023). Enjoy outdoor living in the fully fenced backyard, ideal for entertaining, gardening, or simply unwinding. The home also features an exterior parking pad for easy off-street parking. Located in a desirable Evanston neighborhood, you'll appreciate being close to shops, restaurants, schools, and parks - all while enjoying the comfort of a move-in ready home with modern touches and lasting charm. Don't miss the opportunity to make this wonderful home yours - move right in and enjoy the best of Evanston living!
Property Specifics
| Condos/Townhomes | |
| 2 | |
| — | |
| 1963 | |
| — | |
| — | |
| No | |
| — |
| Cook | |
| — | |
| 0 / Not Applicable | |
| — | |
| — | |
| — | |
| 12504767 | |
| 05334250150000 |
Nearby Schools
| NAME: | DISTRICT: | DISTANCE: | |
|---|---|---|---|
|
Grade School
Willard Elementary School |
65 | — | |
|
Middle School
Haven Middle School |
65 | Not in DB | |
|
High School
Evanston Twp High School |
202 | Not in DB | |
Property History
| DATE: | EVENT: | PRICE: | SOURCE: |
|---|---|---|---|
| 21 Sep, 2020 | Sold | $335,000 | MRED MLS |
| 7 Aug, 2020 | Under contract | $339,000 | MRED MLS |
| 5 Aug, 2020 | Listed for sale | $339,000 | MRED MLS |
| 3 Nov, 2025 | Listed for sale | $475,000 | MRED MLS |
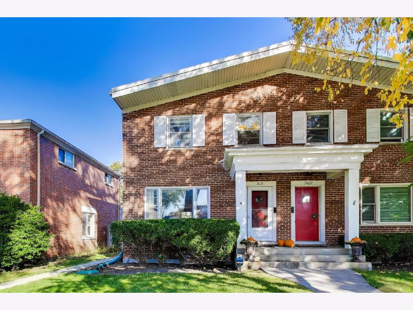
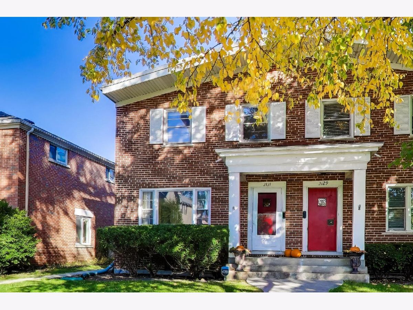

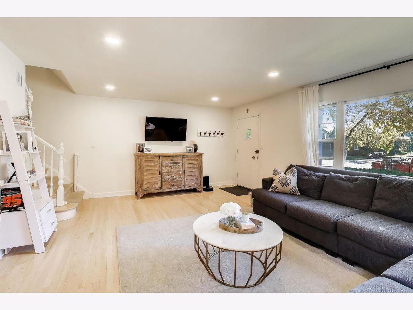
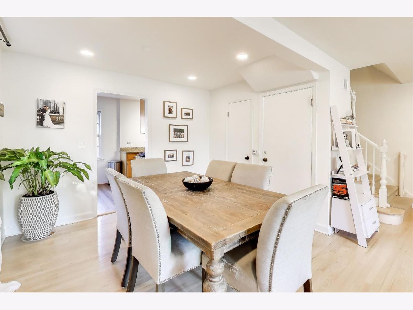
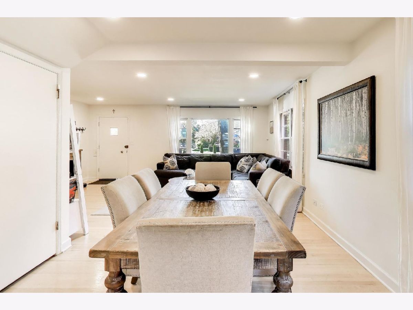
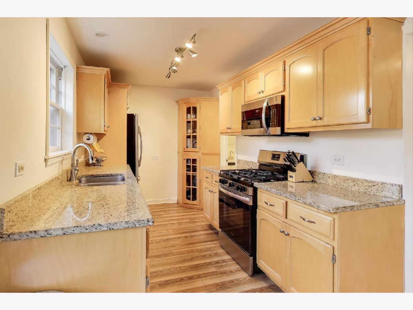
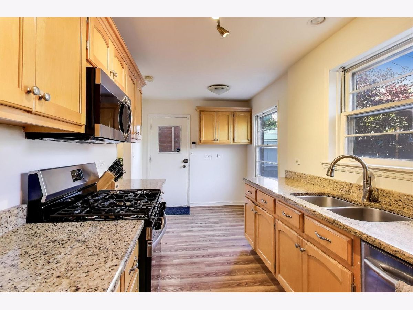
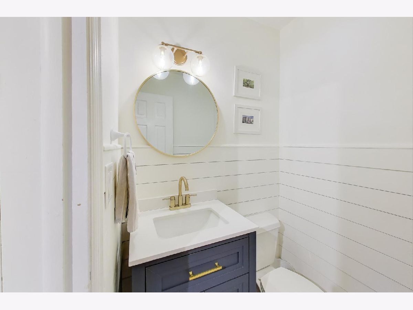
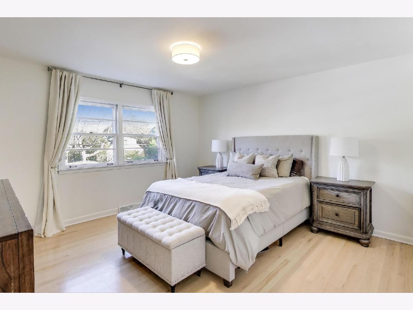
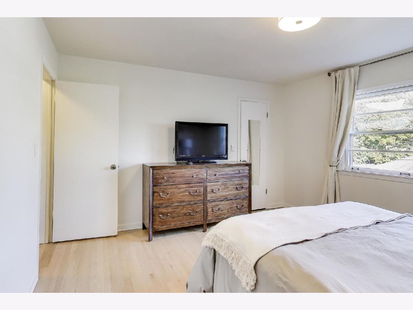
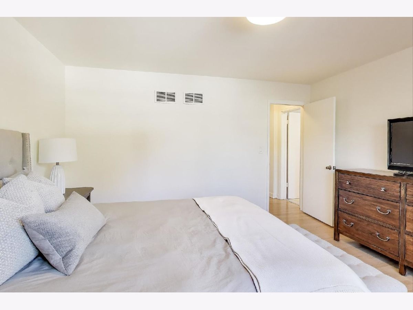
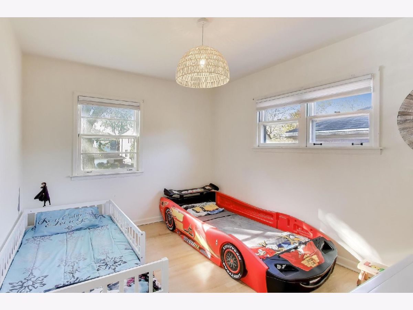
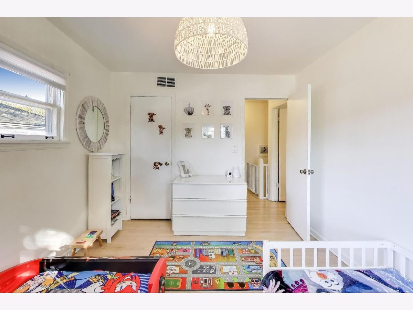
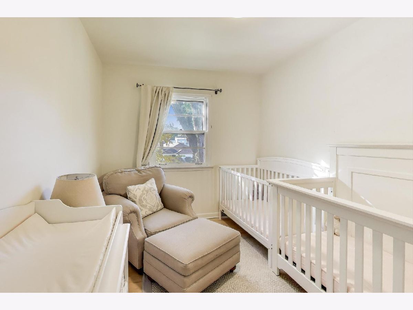
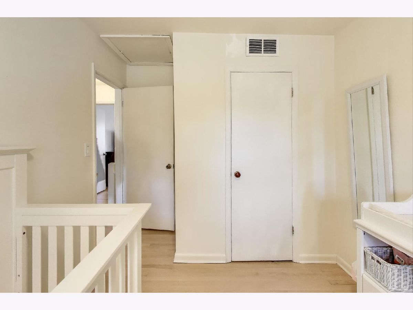
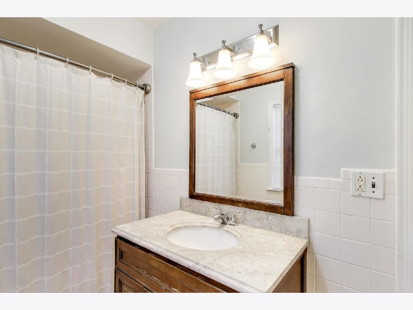
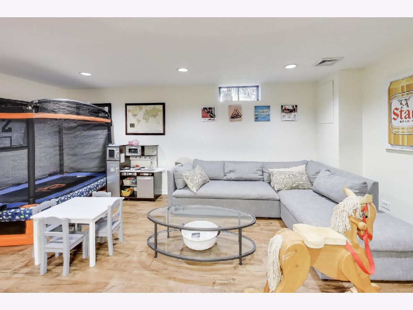
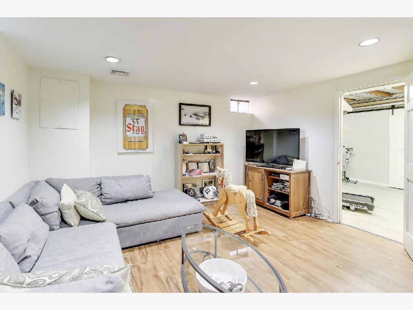
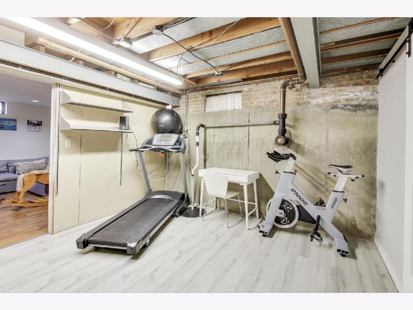
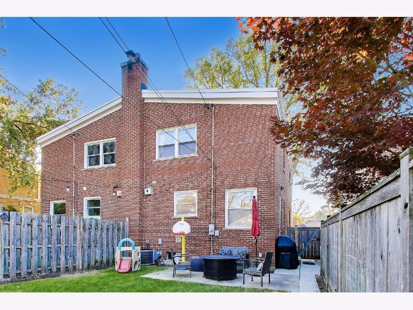
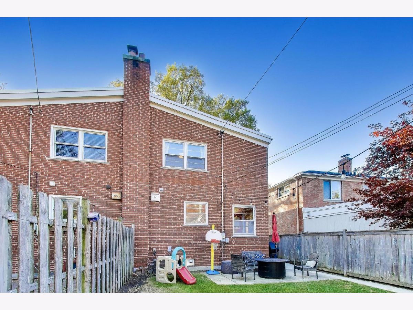
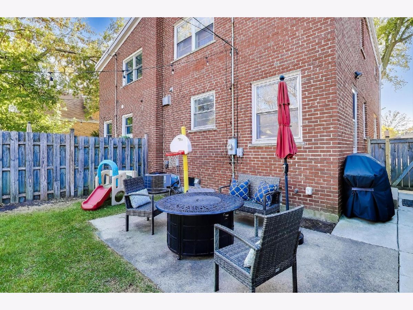
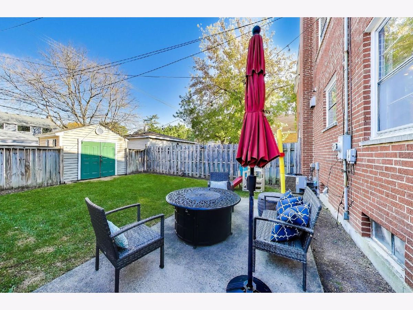
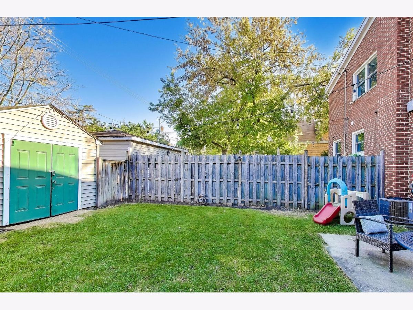
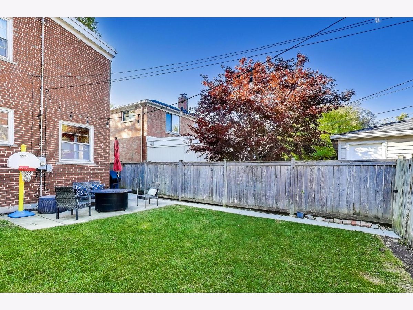
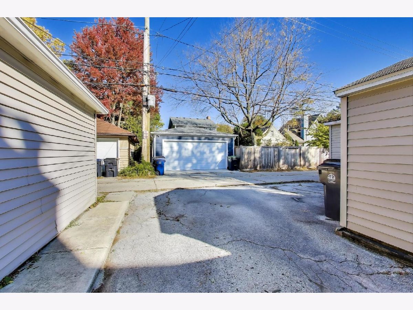
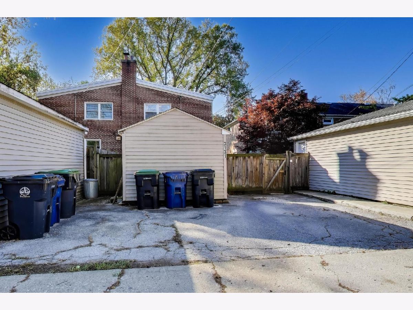
Room Specifics
Total Bedrooms: 3
Bedrooms Above Ground: 3
Bedrooms Below Ground: 0
Dimensions: —
Floor Type: —
Dimensions: —
Floor Type: —
Full Bathrooms: 2
Bathroom Amenities: Soaking Tub
Bathroom in Basement: 0
Rooms: —
Basement Description: —
Other Specifics
| — | |
| — | |
| — | |
| — | |
| — | |
| 25 X 118 | |
| — | |
| — | |
| — | |
| — | |
| Not in DB | |
| — | |
| — | |
| — | |
| — |
Tax History
| Year | Property Taxes |
|---|---|
| 2020 | $8,517 |
| 2025 | $7,428 |
Contact Agent
Nearby Similar Homes
Nearby Sold Comparables
Contact Agent
Listing Provided By
Compass


