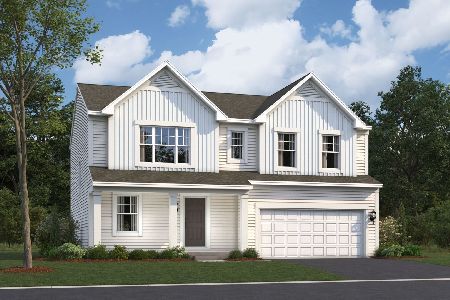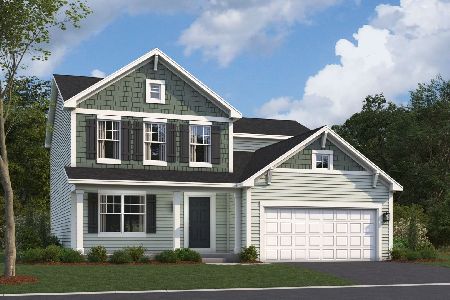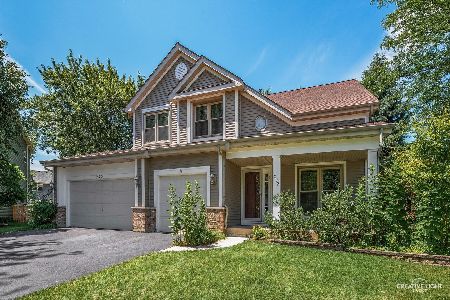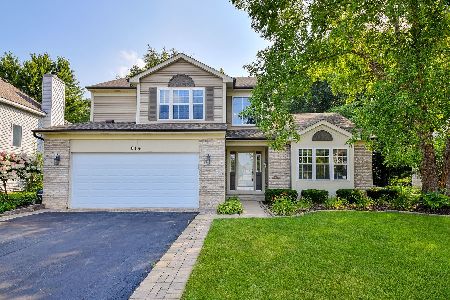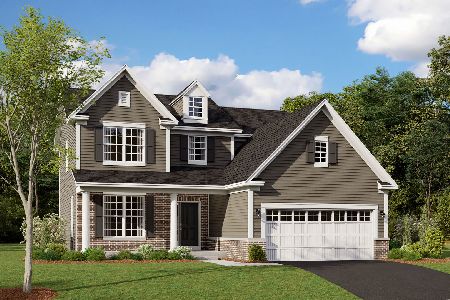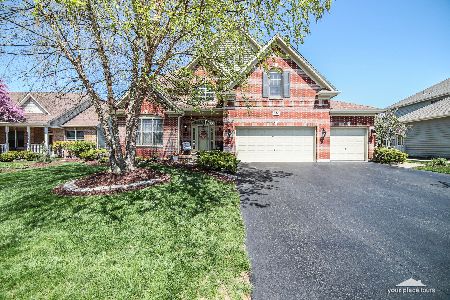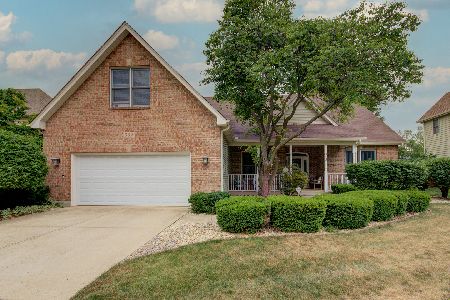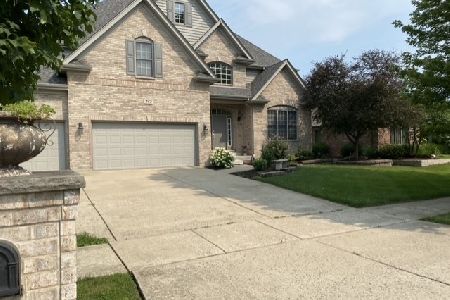314 Monica Lane, Oswego, Illinois 60543
$484,990
|
For Sale
|
|
| Status: | Active |
| Sqft: | 2,157 |
| Cost/Sqft: | $225 |
| Beds: | 4 |
| Baths: | 3 |
| Year Built: | 2025 |
| Property Taxes: | $0 |
| Days On Market: | 35 |
| Lot Size: | 0,00 |
Description
*Below Market Interest Rate Available for Qualified Buyers* Welcome to the Paxton at Piper Glen-one of our best-selling Smart Series homes! From the moment you pull into the driveway and walk inside, it's easy to see why this plan is so popular. With 2,157 square feet, 4 bedrooms, 2.5 bathrooms, and a 2-car garage, this 2-story plan boasts an efficient and artfully crafted design. You'll find the following rooms throughout the first floor: * Dining room * Powder bathroom * Family room * Breakfast area * Kitchen * Laundry room One of the wow factors in this plan is the open-concept area uniting the family room, breakfast area, and kitchen! Host brunch with friends in this space where some can whip up pancakes and coffee in the kitchen while others chat in the breakfast area or family room nearby. This kitchen comes with GE stainless steel appliances, a sizable corner pantry, a center island, and expansive countertop / cabinetry space. Upstairs, 3 bedrooms, the owner's suite, and a full bathroom surround the hallway. Relaxation and luxury await in your owner's suite. The en-suite bathroom comes with a dual-bowl vanity, a spacious tiled shower, and a long walk-in closet. Rounding out this home is a full basement. *Photos are of a similar home, not subject home* Broker must be present at clients first visit to any M/I Homes community. Lot 93
Property Specifics
| Single Family | |
| — | |
| — | |
| 2025 | |
| — | |
| PAXTON-C | |
| No | |
| — |
| Kendall | |
| Piper Glen | |
| 49 / Monthly | |
| — | |
| — | |
| — | |
| 12437666 | |
| 0316400017 |
Nearby Schools
| NAME: | DISTRICT: | DISTANCE: | |
|---|---|---|---|
|
Grade School
Southbury Elementary School |
308 | — | |
|
Middle School
Traughber Junior High School |
308 | Not in DB | |
|
High School
Oswego High School |
308 | Not in DB | |
Property History
| DATE: | EVENT: | PRICE: | SOURCE: |
|---|---|---|---|
| — | Last price change | $459,990 | MRED MLS |
| 4 Aug, 2025 | Listed for sale | $529,800 | MRED MLS |
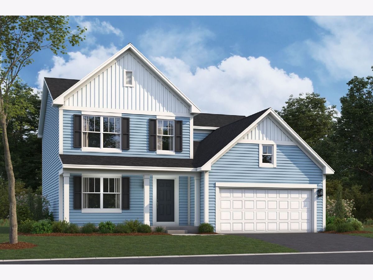
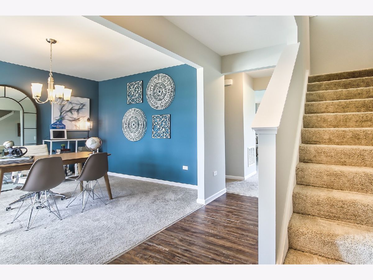
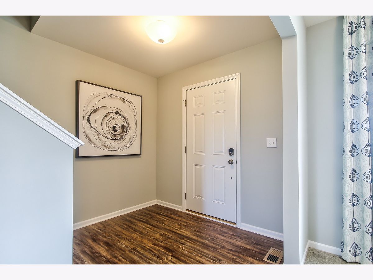
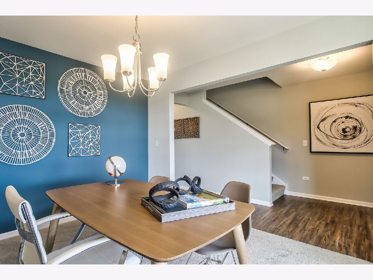
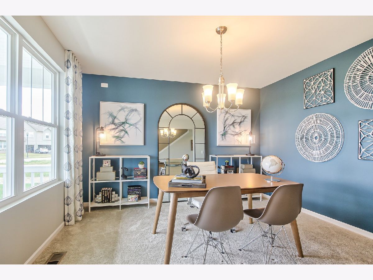
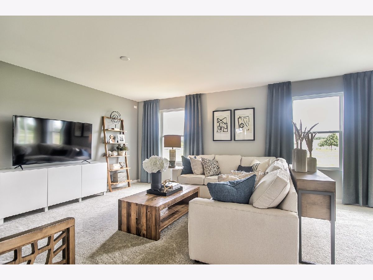
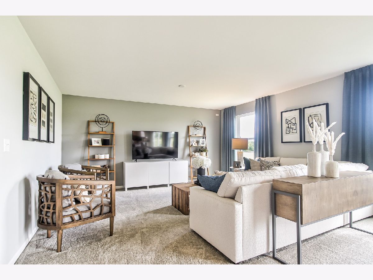
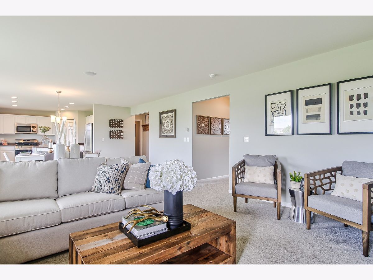
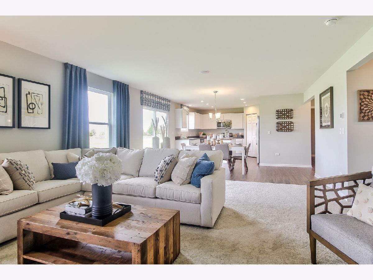
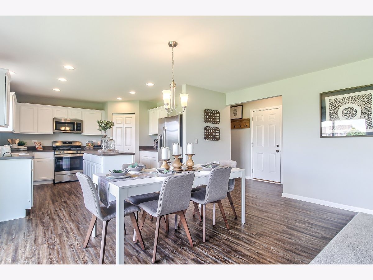
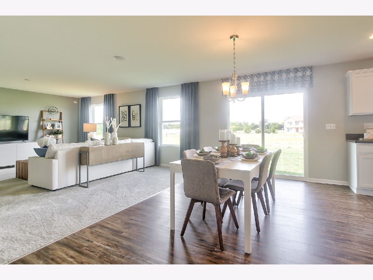
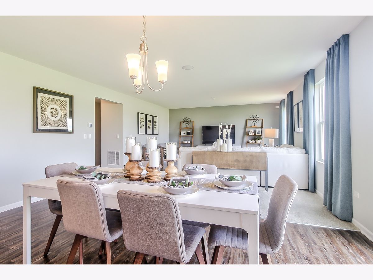
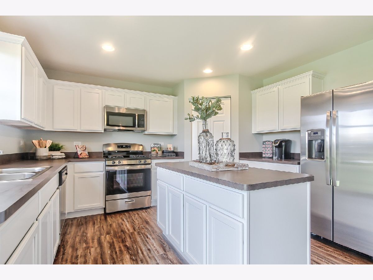
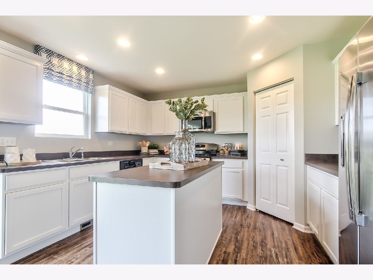
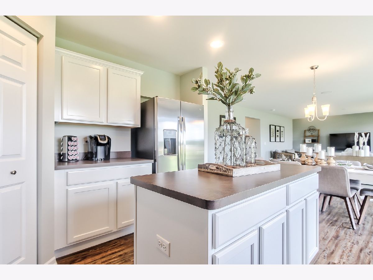
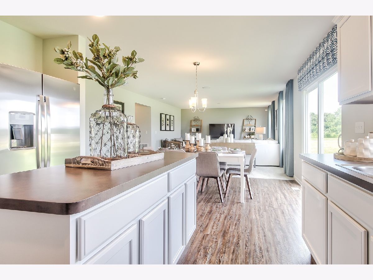
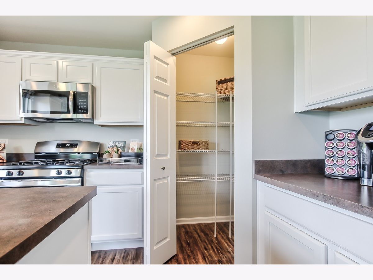
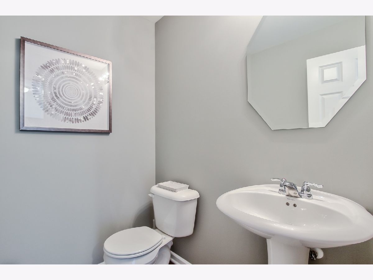
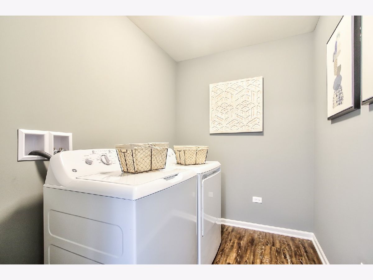
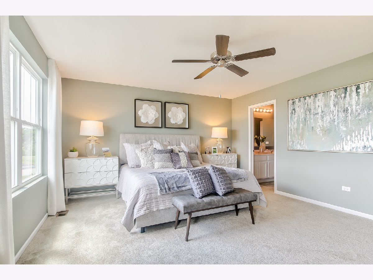
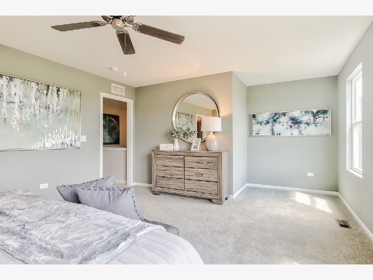
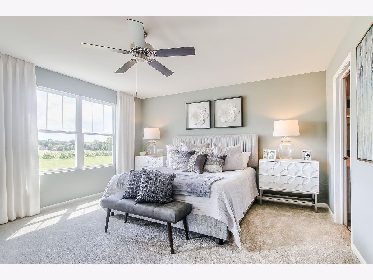
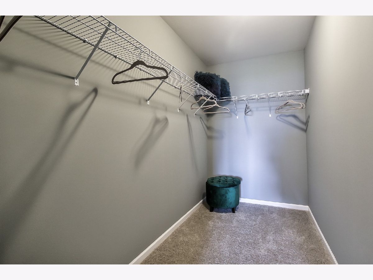
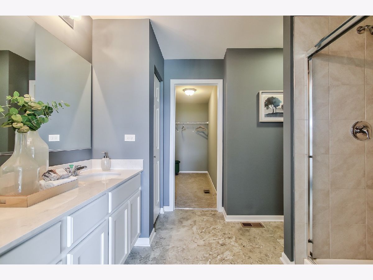
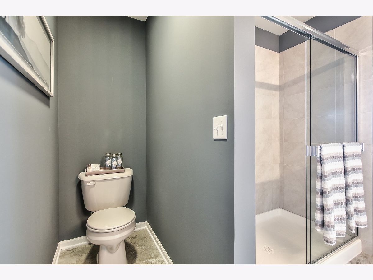
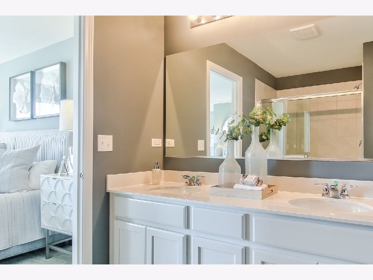
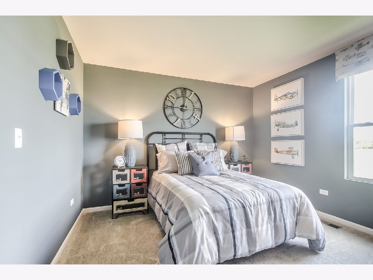
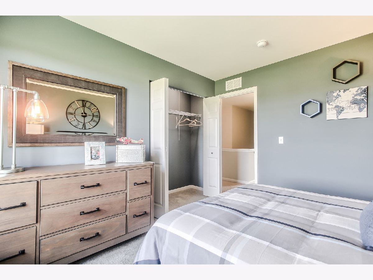
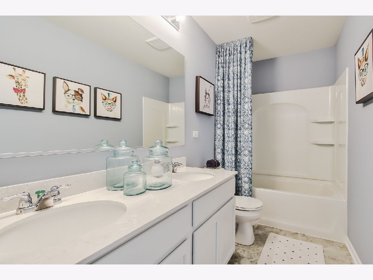
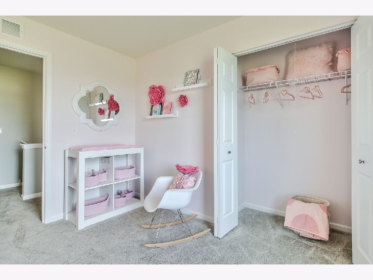
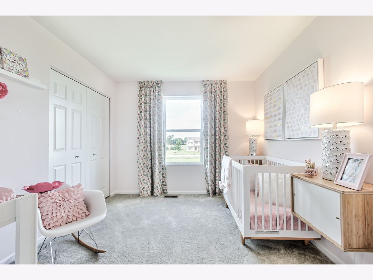
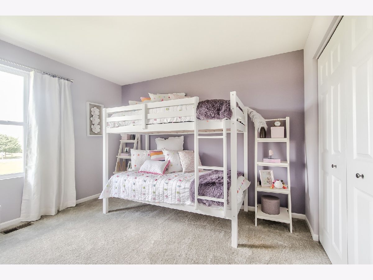
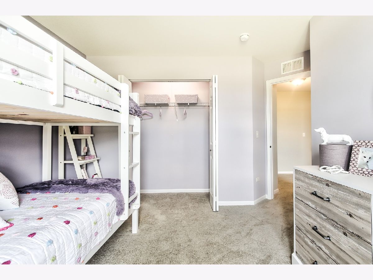
Room Specifics
Total Bedrooms: 4
Bedrooms Above Ground: 4
Bedrooms Below Ground: 0
Dimensions: —
Floor Type: —
Dimensions: —
Floor Type: —
Dimensions: —
Floor Type: —
Full Bathrooms: 3
Bathroom Amenities: Separate Shower,Double Sink
Bathroom in Basement: 0
Rooms: —
Basement Description: —
Other Specifics
| 2 | |
| — | |
| — | |
| — | |
| — | |
| 60 X 120 | |
| — | |
| — | |
| — | |
| — | |
| Not in DB | |
| — | |
| — | |
| — | |
| — |
Tax History
| Year | Property Taxes |
|---|
Contact Agent
Nearby Similar Homes
Nearby Sold Comparables
Contact Agent
Listing Provided By
Little Realty

