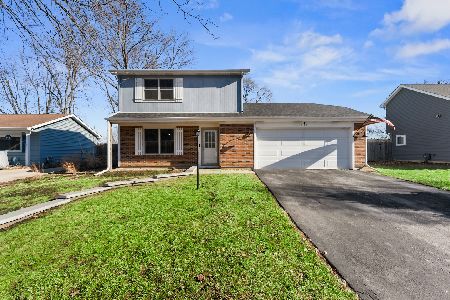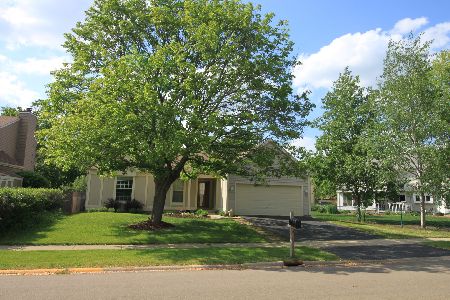3141 Medford Court, Aurora, Illinois 60504
$300,000
|
Sold
|
|
| Status: | Closed |
| Sqft: | 1,568 |
| Cost/Sqft: | $182 |
| Beds: | 3 |
| Baths: | 2 |
| Year Built: | 1987 |
| Property Taxes: | $6,807 |
| Days On Market: | 1583 |
| Lot Size: | 0,14 |
Description
YOUR NEXT CHAPTER STARTS HERE - BEAUTIFUL 2 STORY HOME IN HIGHLY DESIRABLE PHEASANT CREEK - Perfectly situated on a quiet cul de sac with a great neighborhood feel, this home has been nicely updated and meticulously cared for so you can move right in and enjoy! Step inside the front door through the covered front porch into the entryway with a dramatic volume ceiling and you will fall in love with the comfortable, wide open floor plan. Oversized, stacked windows flood the main living space with natural light and rich wood laminate floors are carried throughout the first floor creating a cohesive space. The spacious living room/dining room connect and feature a cozy wood burning fireplace where you have plenty of space to gather with your friends and family. Continue on to the kitchen which features granite counters and stainless steel appliances (all new in 2014). Located right off the eat in kitchen is a 3 season sunroom - another great space to entertain or just sit and read a book. The sunroom overlooks the fenced in back yard. Also located on the first floor is a bedroom with a large closet, and a full bath. You can use this space for whatever your needs are - an in-law suite, an office or a playroom. The laundry room is conveniently located on the first floor right off the garage and makes a great "drop zone". Head up the beautiful open staircase and you'll find a spacious primary bedroom with a walk-in closet and a private entrance into the full bathroom. Down the hall you will find a second bedroom also serviced by the full bath. Head down to the finished basement for even MORE living space. Put up a large screen tv to watch the big game or your favorite movie. A fourth bedroom is located downstairs again with plenty of closet space. This home was completely updated in 2014 (new furnace, appliances, washer, dryer, H2O tank, kitchen and bath remodel and most windows were replaced). A new slider door to sunroom was added in 2019, brand new carpet in the basement in 2021. Such a great location - Centrally located with access to shopping, restaurants, entertainment and access to I-88 for commuters. Attends award winning Naperville District 204 schools! Get Here Quick!
Property Specifics
| Single Family | |
| — | |
| — | |
| 1987 | |
| Full | |
| CYPRESS | |
| No | |
| 0.14 |
| Du Page | |
| Pheasant Creek | |
| 0 / Not Applicable | |
| None | |
| Public | |
| Public Sewer | |
| 11229652 | |
| 0729322016 |
Nearby Schools
| NAME: | DISTRICT: | DISTANCE: | |
|---|---|---|---|
|
Grade School
Mccarty Elementary School |
204 | — | |
|
Middle School
Fischer Middle School |
204 | Not in DB | |
|
High School
Waubonsie Valley High School |
204 | Not in DB | |
Property History
| DATE: | EVENT: | PRICE: | SOURCE: |
|---|---|---|---|
| 6 Jul, 2007 | Sold | $260,000 | MRED MLS |
| 4 Jun, 2007 | Under contract | $254,900 | MRED MLS |
| — | Last price change | $259,900 | MRED MLS |
| 25 Apr, 2007 | Listed for sale | $259,900 | MRED MLS |
| 11 Oct, 2013 | Sold | $132,501 | MRED MLS |
| 16 Sep, 2013 | Under contract | $160,000 | MRED MLS |
| 31 Aug, 2013 | Listed for sale | $160,000 | MRED MLS |
| 21 Mar, 2014 | Sold | $207,500 | MRED MLS |
| 21 Feb, 2014 | Under contract | $224,900 | MRED MLS |
| — | Last price change | $229,900 | MRED MLS |
| 17 Jan, 2014 | Listed for sale | $229,900 | MRED MLS |
| 3 Dec, 2021 | Sold | $300,000 | MRED MLS |
| 9 Oct, 2021 | Under contract | $284,900 | MRED MLS |
| 25 Sep, 2021 | Listed for sale | $284,900 | MRED MLS |






















Room Specifics
Total Bedrooms: 4
Bedrooms Above Ground: 3
Bedrooms Below Ground: 1
Dimensions: —
Floor Type: Carpet
Dimensions: —
Floor Type: Carpet
Dimensions: —
Floor Type: Carpet
Full Bathrooms: 2
Bathroom Amenities: Whirlpool
Bathroom in Basement: 0
Rooms: Recreation Room
Basement Description: Finished
Other Specifics
| 2 | |
| Concrete Perimeter | |
| Asphalt | |
| Porch Screened | |
| Cul-De-Sac,Fenced Yard | |
| 120X105X35X101 | |
| Full | |
| — | |
| Vaulted/Cathedral Ceilings, Wood Laminate Floors, First Floor Bedroom, In-Law Arrangement, First Floor Laundry | |
| Range, Microwave, Dishwasher, Refrigerator, Washer, Dryer, Stainless Steel Appliance(s) | |
| Not in DB | |
| Curbs, Sidewalks, Street Lights, Street Paved | |
| — | |
| — | |
| Wood Burning |
Tax History
| Year | Property Taxes |
|---|---|
| 2007 | $4,723 |
| 2013 | $5,542 |
| 2014 | $5,669 |
| 2021 | $6,807 |
Contact Agent
Nearby Similar Homes
Nearby Sold Comparables
Contact Agent
Listing Provided By
Baird & Warner










